714 Shiloh Drive, Raymore, MO 64083
Local realty services provided by:Better Homes and Gardens Real Estate Kansas City Homes
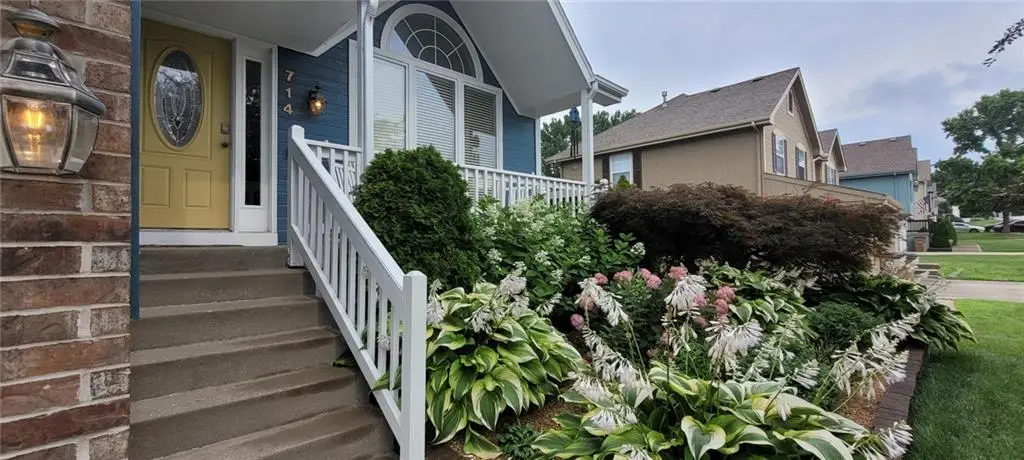
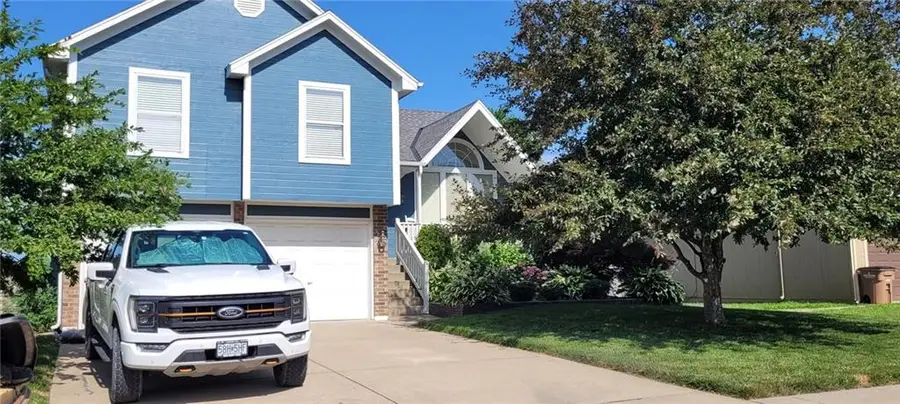
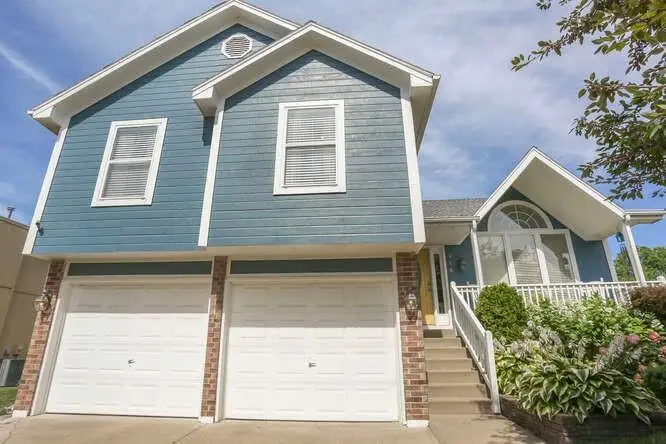
714 Shiloh Drive,Raymore, MO 64083
$358,000
- 4 Beds
- 3 Baths
- 1,838 sq. ft.
- Single family
- Pending
Listed by:melonie kimble
Office:reecenichols - lees summit
MLS#:2559450
Source:MOKS_HL
Price summary
- Price:$358,000
- Price per sq. ft.:$194.78
About this home
Talk about a FIRECRACKER! Immaculate and updated Atrium Split that will blow your socks off! Everything has been updated from Kitchen, Bath, flooring and solar panels that will be paid off at closing. Neutral colors in all the rooms, Vaulted ceilings in almost ALL rooms and open floorplan. R\Remodeled with raised vanities in baths with quartz counters. Built in cabinet in Primary Bedroom closet. Beautiful Etched glass in Master allows light from Atrium overhang. Kitchen quartz counter and integrated sink. All appliances have been replaced. Double Oven is 2 years new. Easy to entertain with living room on main level and family room just steps from the Kitchen/eating area. Family Room walks out to Patio. Deck off Kitchen. Fourth bedroom on lower level that is private and quiet. Roof is 5 years old, HVAC 8 years, painted 3 years ago. Landscaped nicely with mature trees for shade. SO many updates there isn't enough room to list! Vivant Alarm system with ring doorbell & smoke detectors can be activated by new owner. (paid for) Low utilities because of Solar. See full list of updates in supplements.
Contact an agent
Home facts
- Year built:1997
- Listing Id #:2559450
- Added:44 day(s) ago
- Updated:July 18, 2025 at 05:44 PM
Rooms and interior
- Bedrooms:4
- Total bathrooms:3
- Full bathrooms:2
- Half bathrooms:1
- Living area:1,838 sq. ft.
Heating and cooling
- Cooling:Attic Fan, Electric, Solar
- Heating:Forced Air Gas, Natural Gas, Solar
Structure and exterior
- Roof:Composition
- Year built:1997
- Building area:1,838 sq. ft.
Schools
- High school:Raymore-Peculiar
- Middle school:Raymore-Peculiar
- Elementary school:Raymore
Utilities
- Water:City/Public
- Sewer:Public Sewer
Finances and disclosures
- Price:$358,000
- Price per sq. ft.:$194.78
New listings near 714 Shiloh Drive
- New
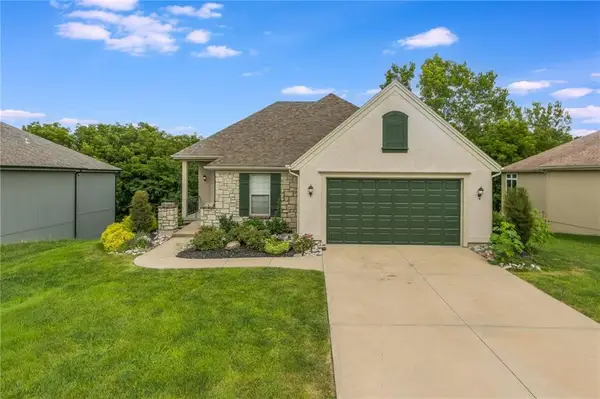 $414,900Active3 beds 3 baths2,880 sq. ft.
$414,900Active3 beds 3 baths2,880 sq. ft.823 Old Paint Road, Raymore, MO 64083
MLS# 2568784Listed by: KELLER WILLIAMS PLATINUM PRTNR 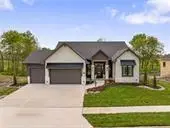 $807,759Pending4 beds 3 baths2,561 sq. ft.
$807,759Pending4 beds 3 baths2,561 sq. ft.707 Hampstead Drive, Raymore, MO 64083
MLS# 2568905Listed by: REECENICHOLS - GRANADA- Open Sun, 1 to 3pmNew
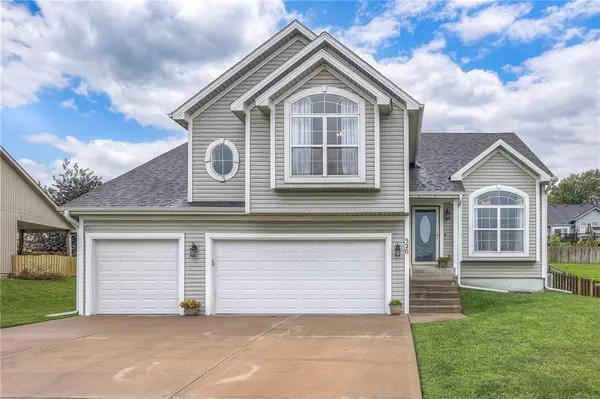 $389,000Active4 beds 3 baths2,262 sq. ft.
$389,000Active4 beds 3 baths2,262 sq. ft.520 Johnston Parkway, Raymore, MO 64083
MLS# 2567543Listed by: SHANKS REAL ESTATE LLC 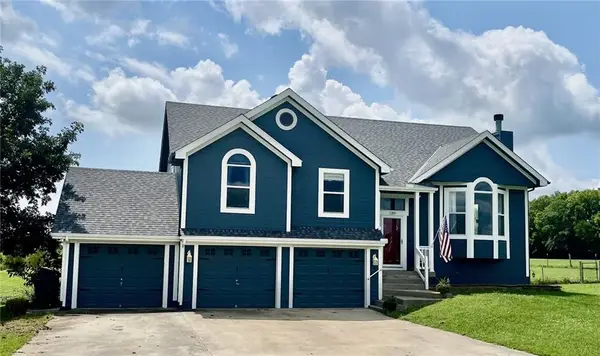 $495,000Active4 beds 3 baths2,536 sq. ft.
$495,000Active4 beds 3 baths2,536 sq. ft.11209 E 195th Street, Raymore, MO 64083
MLS# 2566341Listed by: REECENICHOLS- LEAWOOD TOWN CENTER- New
 $330,000Active3 beds 2 baths2,040 sq. ft.
$330,000Active3 beds 2 baths2,040 sq. ft.421 Granite Drive, Raymore, MO 64083
MLS# 2567455Listed by: REALTY EXECUTIVES - New
 $392,500Active4 beds 3 baths2,549 sq. ft.
$392,500Active4 beds 3 baths2,549 sq. ft.411 Eagle Glen Drive, Raymore, MO 64083
MLS# 2568356Listed by: KELLER WILLIAMS SOUTHLAND 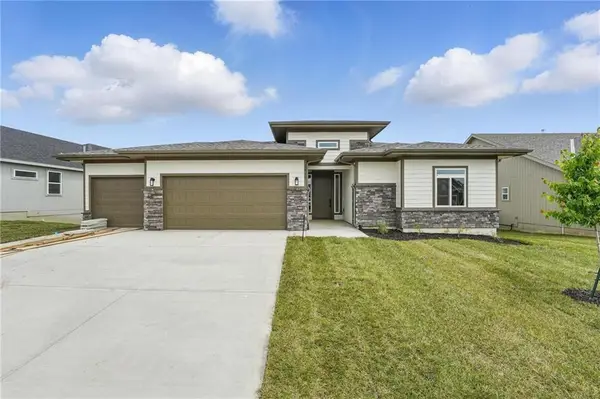 $679,030Pending4 beds 4 baths2,300 sq. ft.
$679,030Pending4 beds 4 baths2,300 sq. ft.1833 Woodward Circle, Raymore, MO 64083
MLS# 2568526Listed by: REECENICHOLS - LEES SUMMIT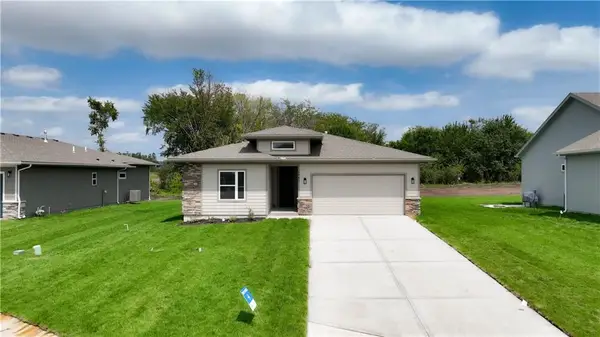 $504,915Pending3 beds 2 baths1,595 sq. ft.
$504,915Pending3 beds 2 baths1,595 sq. ft.1838 Woodward Circle, Raymore, MO 64083
MLS# 2568510Listed by: REECENICHOLS - LEES SUMMIT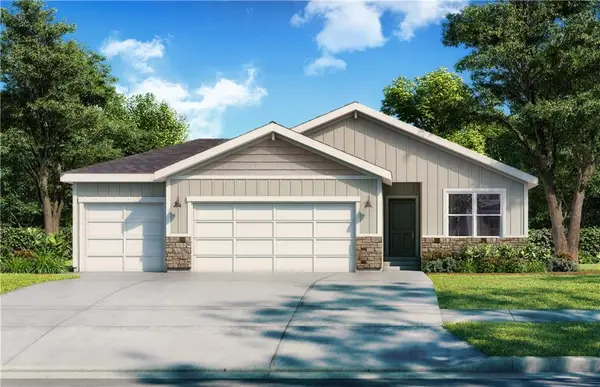 $425,630Pending2 beds 2 baths1,300 sq. ft.
$425,630Pending2 beds 2 baths1,300 sq. ft.810 Glenn Circle, Raymore, MO 64083
MLS# 2568337Listed by: REECENICHOLS - LEES SUMMIT- New
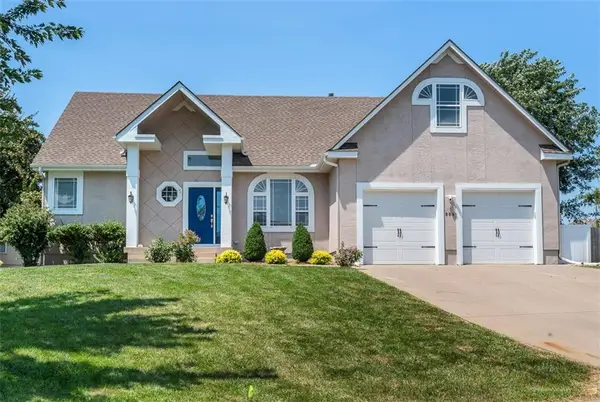 $425,000Active4 beds 3 baths2,864 sq. ft.
$425,000Active4 beds 3 baths2,864 sq. ft.904 Dogwood Drive, Raymore, MO 64083
MLS# 2567213Listed by: KANSAS CITY REGIONAL HOMES INC
