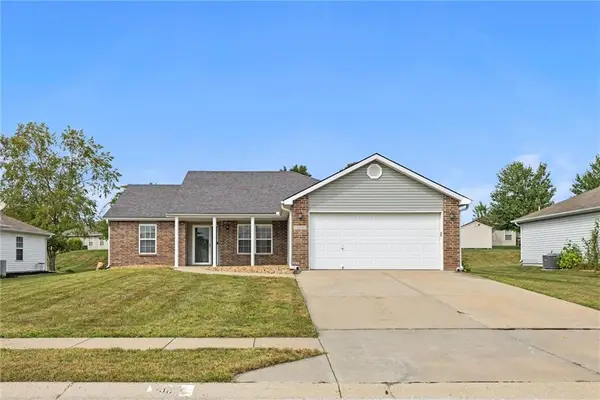808 Crane Street, Raymore, MO 64083
Local realty services provided by:Better Homes and Gardens Real Estate Kansas City Homes
808 Crane Street,Raymore, MO 64083
$445,000
- 3 Beds
- 3 Baths
- 2,124 sq. ft.
- Single family
- Pending
Listed by:jim purvis
Office:reecenichols - lees summit
MLS#:2565596
Source:MOKS_HL
Price summary
- Price:$445,000
- Price per sq. ft.:$209.51
About this home
THIS IS A RARE FIND! Large covered FRONT PORCH sets off this CHARMING 2 story, 3 Bedroom, 2.5 Bathroom home on 1.2 ACRES. UPDATED KITCHEN has GRANITE COUNTERTOPS and STAINLESS appliances. HEARTH ROOM has GAS FIREPLACE. FORMAL LIVING ROOM. FORMAL DINING ROOM. Main Floor LAUNDRY. Beautiful CHERRY HARDWOOD FLOORS throughout main level. TRAVERTINE TILE in Entry, Laundry Room and Half Bath. SUNROOM opens onto gorgeous FLAGSTONE PATIO and rose garden. Plenty of space for vegetable and flower gardens in the more than 1 ACRE back yard. Enjoy the BLACKBERRIES fresh from your garden and PEACHES from your very own tree! The PRIMARY BEDROOM has a vaulted ceiling, a CEILING FAN and a BARN DOOR to the ENSUITE BATH. Big WALK-IN CLOSET. SOAKING TUB and WALK-IN SHOWER. Both 2nd and 3rd BEDROOMS have CEILING FANS. The 2nd Bathroom shower/tub features unusually beautiful tile. There's even a balcony off the upstairs hallway! Great location less than one block from RAYMORE RECREATION PARK, The park has WALKING TRAILS playground, sports fields, and picnic tables. Best of all, you'll have a wonderful view of the Raymore July 4th fireworks! The seller made so many upgrades and improvements to this property! HVAC system new last year, recent paint inside and out, sprinkler system that covers front yard and garden area. a roomy shed for your garden supplies, re-built chimney. The FULL BASEMENT offers plenty of storage, has not leaked at all and it has a radon mitigation system. This is a UNQUE PROPERTY! It's close to all the amenities that Raymore offers, but you'll feel like you're at your own private country estate, with no HOA dues or association rules to cramp your style. Grab this opportunity to own a piece of heaven on earth, you're going to love it!
Contact an agent
Home facts
- Year built:1987
- Listing ID #:2565596
- Added:50 day(s) ago
- Updated:September 16, 2025 at 01:05 PM
Rooms and interior
- Bedrooms:3
- Total bathrooms:3
- Full bathrooms:2
- Half bathrooms:1
- Living area:2,124 sq. ft.
Heating and cooling
- Cooling:Electric, Window Unit(s)
- Heating:Natural Gas
Structure and exterior
- Roof:Composition
- Year built:1987
- Building area:2,124 sq. ft.
Schools
- High school:Raymore-Peculiar
- Middle school:Raymore-Peculiar East
- Elementary school:Raymore
Utilities
- Water:City/Public
- Sewer:Public Sewer
Finances and disclosures
- Price:$445,000
- Price per sq. ft.:$209.51
New listings near 808 Crane Street
- New
 $520,000Active3 beds 3 baths3,073 sq. ft.
$520,000Active3 beds 3 baths3,073 sq. ft.501 Chestnut Circle, Raymore, MO 64083
MLS# 2575846Listed by: RE/MAX REALTY SUBURBAN INC - Open Tue, 1 to 5pmNew
 $514,950Active4 beds 4 baths2,292 sq. ft.
$514,950Active4 beds 4 baths2,292 sq. ft.708 Glenn Circle, Raymore, MO 64083
MLS# 2575565Listed by: REECENICHOLS - LEES SUMMIT - New
 $285,000Active3 beds 2 baths1,460 sq. ft.
$285,000Active3 beds 2 baths1,460 sq. ft.1618 W Pelham Path Road, Raymore, MO 64083
MLS# 2575021Listed by: PLATINUM REALTY LLC - New
 $500,000Active0 Acres
$500,000Active0 AcresHubach Hill Road, Raymore, MO 64083
MLS# 2575511Listed by: PLATINUM REALTY LLC - New
 $449,000Active5 beds 4 baths3,232 sq. ft.
$449,000Active5 beds 4 baths3,232 sq. ft.109 S Eastglen Drive, Raymore, MO 64083
MLS# 2575145Listed by: KELLER WILLIAMS SOUTHLAND - New
 $360,000Active3 beds 3 baths2,280 sq. ft.
$360,000Active3 beds 3 baths2,280 sq. ft.1003 Silver Lake Drive, Raymore, MO 64083
MLS# 2574832Listed by: REECENICHOLS - LEES SUMMIT - New
 $507,000Active3 beds 3 baths2,358 sq. ft.
$507,000Active3 beds 3 baths2,358 sq. ft.916 Zennor Lane, Raymore, MO 64083
MLS# 2575281Listed by: REECENICHOLS SHEWMAKER  $345,000Active5 beds 3 baths1,537 sq. ft.
$345,000Active5 beds 3 baths1,537 sq. ft.722 Moss Creek Drive, Raymore, MO 64083
MLS# 2570770Listed by: MAYO AUCTION & REALTY INC $369,000Pending3 beds 3 baths2,910 sq. ft.
$369,000Pending3 beds 3 baths2,910 sq. ft.311 S Fox Ridge Drive, Raymore, MO 64083
MLS# 2570947Listed by: REDFIN CORPORATION- New
 $289,000Active3 beds 2 baths1,606 sq. ft.
$289,000Active3 beds 2 baths1,606 sq. ft.1016 Seminole Court, Raymore, MO 64083
MLS# 2574674Listed by: 1ST CLASS REAL ESTATE KC
