7809 E 87 Street, Raytown, MO 64138
Local realty services provided by:Better Homes and Gardens Real Estate Kansas City Homes
7809 E 87 Street,Raytown, MO 64138
$139,900
- 3 Beds
- 1 Baths
- 1,176 sq. ft.
- Multi-family
- Pending
Listed by: kalene bagwell
Office: realty executives
MLS#:2561540
Source:MOKS_HL
Price summary
- Price:$139,900
- Price per sq. ft.:$118.96
About this home
Beautiful Half Duplex in Raytown MO Turnkey rental opportunity in the Westchester subdivision of Raytown! This investor-ready half-duplex located in the sought-after Westchester subdivision of Raytown, MO, near James A. Reed Park with easy access to I-470—just minutes to Lee’s Summit, Overland Park, or Grandview. Recent updates include new interior paint and carpet. Features include a cozy eat-in kitchen with all the appliances including electric range, dishwasher, microwave, disposal and refrigerator. Also on the main lever is a full bath tub shower combination with modern tile surround, tile floors and a vanity. The two main floor bedrooms are spacious with carpet and ceiling fans. The finished basement adds flexible living space: Non-conforming third bedroom or home office for remote workers with closet, a second living area/family room with sliding door to covered patio, a Laundry area, 1-car garage with opener, storage, and utilities, attached garage with opener and rear parking. HVAC, water heater, and other major systems updated in 2018 (per seller). HOA includes lawn maintenance, snow removal, and trash service (buyer to confirm with HOA). Great location near parks, schools, and I-470 for commuters. Please do not disturb tenant- leased through May 2026—showings by appointment Monday through Friday 11 a.m. to 3 p.m.
Contact an agent
Home facts
- Year built:1964
- Listing ID #:2561540
- Added:120 day(s) ago
- Updated:November 11, 2025 at 09:09 AM
Rooms and interior
- Bedrooms:3
- Total bathrooms:1
- Full bathrooms:1
- Living area:1,176 sq. ft.
Heating and cooling
- Cooling:Electric
- Heating:Forced Air Gas
Structure and exterior
- Roof:Composition
- Year built:1964
- Building area:1,176 sq. ft.
Schools
- High school:Hickman Mills
- Middle school:Ervin
- Elementary school:Dobbs
Utilities
- Water:City/Public
- Sewer:Public Sewer
Finances and disclosures
- Price:$139,900
- Price per sq. ft.:$118.96
New listings near 7809 E 87 Street
- New
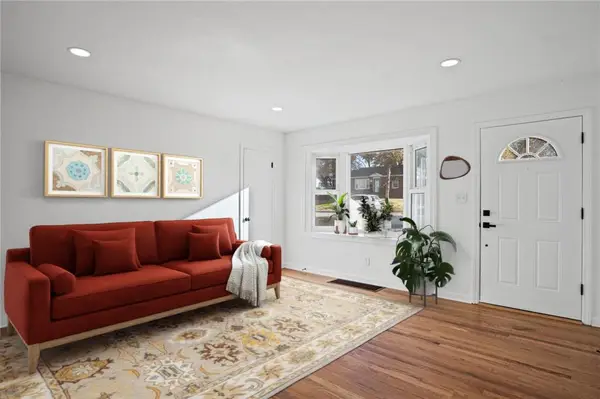 $239,000Active3 beds 2 baths1,632 sq. ft.
$239,000Active3 beds 2 baths1,632 sq. ft.6400 Kentucky Avenue, Raytown, MO 64133
MLS# 2586684Listed by: BOVERI REALTY GROUP L L C 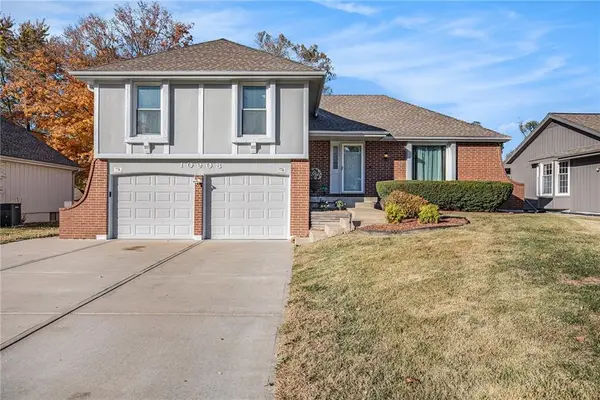 $259,000Active3 beds 3 baths1,900 sq. ft.
$259,000Active3 beds 3 baths1,900 sq. ft.10908 E 81st Street, Raytown, MO 64138
MLS# 2584546Listed by: KELLER WILLIAMS REALTY PARTNERS INC.- New
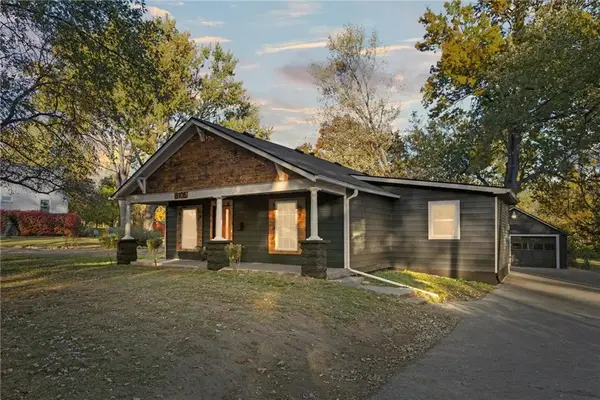 $255,500Active3 beds 2 baths1,392 sq. ft.
$255,500Active3 beds 2 baths1,392 sq. ft.8105 Manning Avenue, Raytown, MO 64138
MLS# 2585148Listed by: RE/MAX HERITAGE - New
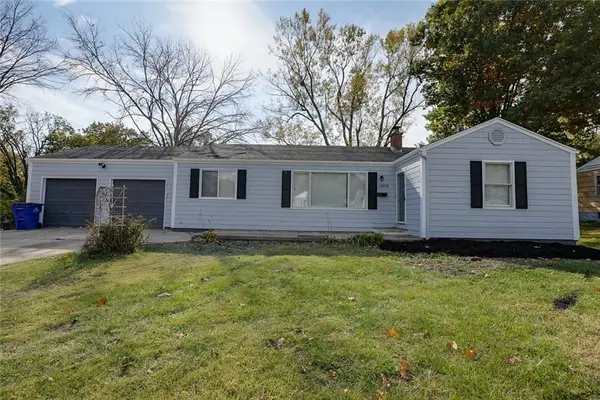 $275,000Active3 beds 2 baths1,516 sq. ft.
$275,000Active3 beds 2 baths1,516 sq. ft.10501 E 69th Street, Raytown, MO 64133
MLS# 2579407Listed by: RE/MAX PREMIER PROPERTIES - New
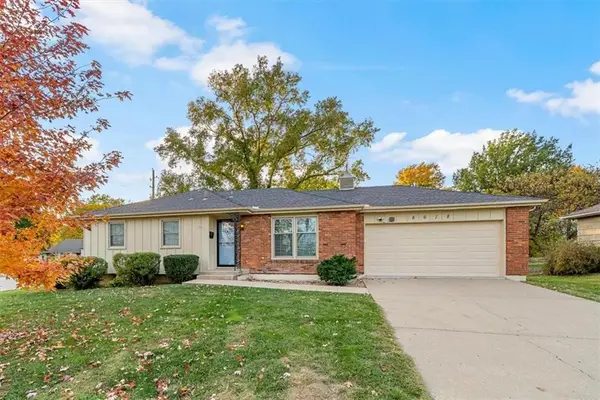 $255,000Active3 beds 2 baths1,038 sq. ft.
$255,000Active3 beds 2 baths1,038 sq. ft.8618 Arlington Avenue, Raytown, MO 64138
MLS# 2585418Listed by: EXP REALTY LLC 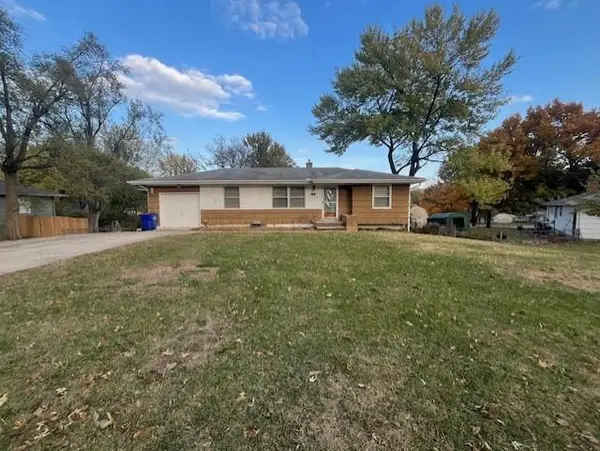 $160,000Pending4 beds 2 baths1,944 sq. ft.
$160,000Pending4 beds 2 baths1,944 sq. ft.6207 Hedges Avenue, Raytown, MO 64133
MLS# 2586506Listed by: EXP REALTY LLC- New
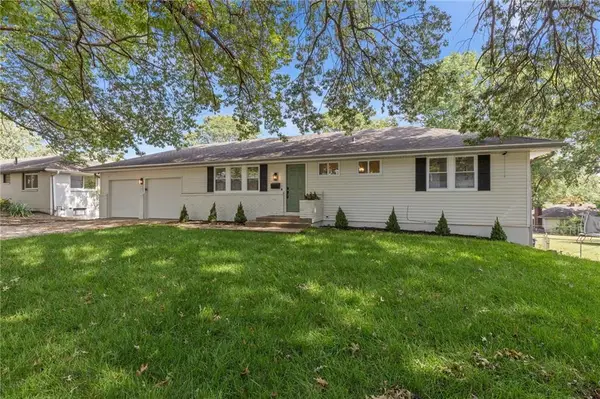 $275,000Active4 beds 3 baths1,982 sq. ft.
$275,000Active4 beds 3 baths1,982 sq. ft.6407 Harvard Avenue, Raytown, MO 64133
MLS# 2586645Listed by: KELLER WILLIAMS REALTY PARTNERS INC. - New
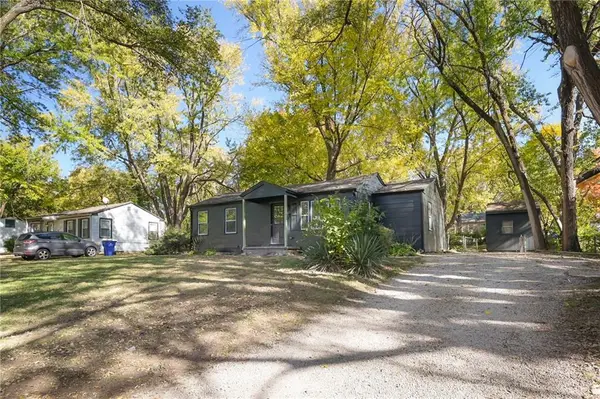 $169,000Active3 beds 1 baths1,036 sq. ft.
$169,000Active3 beds 1 baths1,036 sq. ft.5409 Hardy Avenue, Raytown, MO 64133
MLS# 2585338Listed by: PLATINUM REALTY LLC 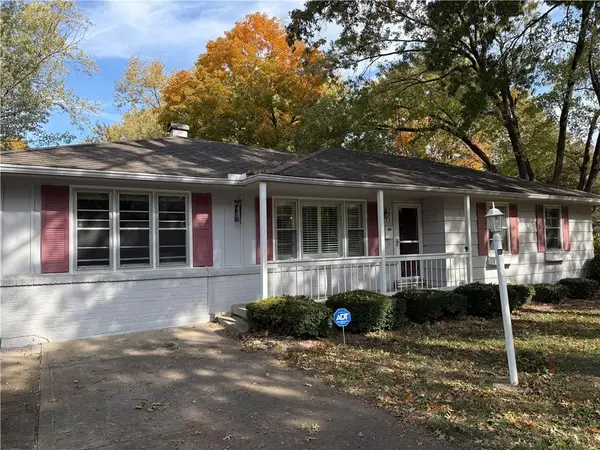 $150,000Pending3 beds 2 baths1,342 sq. ft.
$150,000Pending3 beds 2 baths1,342 sq. ft.8608 E 84 Terrace, Raytown, MO 64138
MLS# 2582666Listed by: REECENICHOLS - LEAWOOD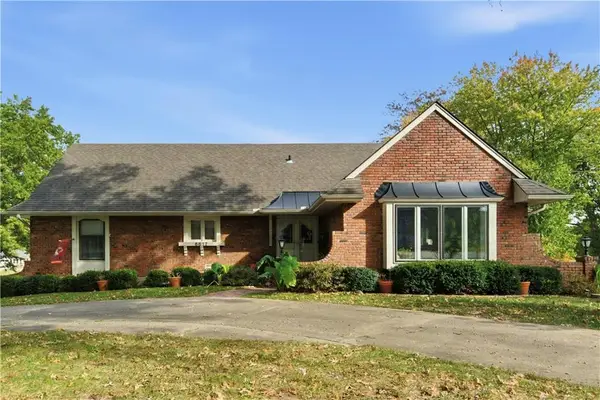 $489,950Active4 beds 5 baths3,410 sq. ft.
$489,950Active4 beds 5 baths3,410 sq. ft.6817 Lakeshore Drive, Raytown, MO 64133
MLS# 2584086Listed by: KELLER WILLIAMS REALTY PARTNERS INC.
