1007 Silvercrest Place, Reeds Spring, MO 65737
Local realty services provided by:Better Homes and Gardens Real Estate Southwest Group
Listed by: lisa lister
Office: exp realty, llc.
MLS#:60296913
Source:MO_GSBOR
1007 Silvercrest Place,Reeds Spring, MO 65737
$719,000
- 4 Beds
- 4 Baths
- 5,031 sq. ft.
- Single family
- Pending
Price summary
- Price:$719,000
- Price per sq. ft.:$142.91
- Monthly HOA dues:$165
About this home
Life brings change, and this is your opportunity to own a breathtaking home at an unbeatable value. Nestled in the scenic Ozark hills within the prestigious gated community of StoneBridge Village, this originally custom-built, beautifully remodeled home offers luxury, comfort, and a peaceful setting surrounded by nature. Expansive windows flood the space with natural light and showcase serene views of the home's wooded surroundings, while the backyard backs directly to the golf course for both privacy and beauty.Inside, you'll find many updated fixtures and a thoughtful layout that flows beautifully with multiple living areas, ideal for both entertaining and everyday living. The expansive 14x21 primary suite includes a spa-like bath with a large walk-in shower and dual walk-in closets. An oversized office on the main level also provides the perfect space for working from home.Enjoy your mornings on the screened-in porch with coffee in hand, or host unforgettable gatherings on the 58-foot lower deck. The walk-out basement includes a John Deere room with direct access to the lower deck which is perfect for storage, hobbies, or additional workspace. There's even the option to walk right down to the golf course, making it easy to embrace the lifestyle this home affords!Whether you're seeking a forever home or a lifestyle upgrade, this one checks every box.
Contact an agent
Home facts
- Year built:1999
- Listing ID #:60296913
- Added:151 day(s) ago
- Updated:November 11, 2025 at 08:51 AM
Rooms and interior
- Bedrooms:4
- Total bathrooms:4
- Full bathrooms:3
- Half bathrooms:1
- Living area:5,031 sq. ft.
Heating and cooling
- Cooling:Ceiling Fan(s), Central Air
- Heating:Central, Fireplace(s), Forced Air
Structure and exterior
- Year built:1999
- Building area:5,031 sq. ft.
- Lot area:0.44 Acres
Schools
- High school:Branson
- Middle school:Branson
- Elementary school:Branson Buchanan
Finances and disclosures
- Price:$719,000
- Price per sq. ft.:$142.91
- Tax amount:$3,400 (2024)
New listings near 1007 Silvercrest Place
- New
 $244,900Active-- beds 1 baths1,852 sq. ft.
$244,900Active-- beds 1 baths1,852 sq. ft.1363 Welch Road, Reeds Spring, MO 65737
MLS# 60308955Listed by: SOCIETY REAL ESTATE LLC - New
 $825,000Active160 Acres
$825,000Active160 Acres000 Reno Springs Rd, Reeds Spring, MO 65737
MLS# 60308845Listed by: MIDWEST LAND GROUP  $549,900Active3 beds 3 baths2,270 sq. ft.
$549,900Active3 beds 3 baths2,270 sq. ft.839 Old Wilderness Road, Reeds Spring, MO 65737
MLS# 60308786Listed by: KELLER WILLIAMS TRI-LAKES $244,000Active2 beds 2 baths1,008 sq. ft.
$244,000Active2 beds 2 baths1,008 sq. ft.52 Trenidy Lane, Reeds Spring, MO 65737
MLS# 60308756Listed by: MURNEY ASSOCIATES - PRIMROSE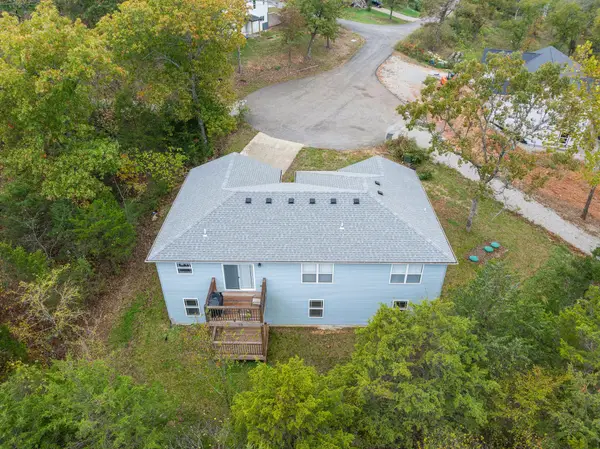 $289,900Active3 beds 2 baths1,308 sq. ft.
$289,900Active3 beds 2 baths1,308 sq. ft.200 Apostle Road, Reeds Spring, MO 65737
MLS# 60308681Listed by: TABLE ROCK'S BEST, REALTORS $28,000Active1.05 Acres
$28,000Active1.05 AcresLot 312 Weatherstone Drive, Reeds Spring, MO 65737
MLS# 60308622Listed by: KELLER WILLIAMS TRI-LAKES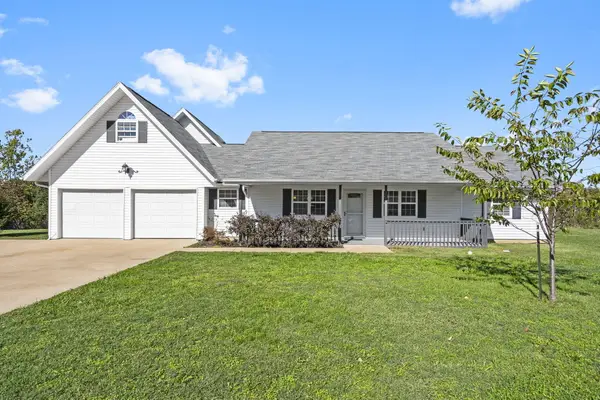 $309,777Active4 beds 3 baths2,255 sq. ft.
$309,777Active4 beds 3 baths2,255 sq. ft.100 Micahs Xing, Reeds Spring, MO 65737
MLS# 60308530Listed by: MURNEY ASSOCIATES - PRIMROSE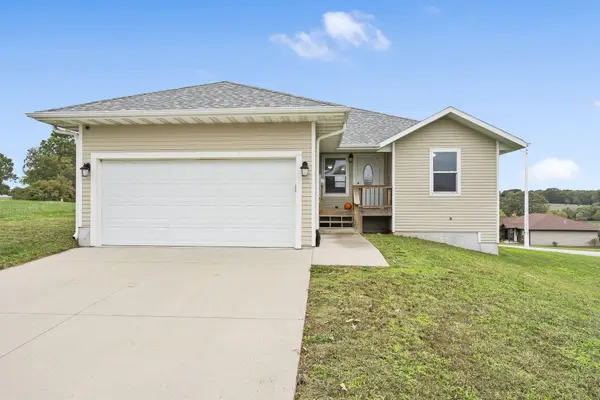 $219,000Pending3 beds 2 baths1,200 sq. ft.
$219,000Pending3 beds 2 baths1,200 sq. ft.57 Zachs Court Court, Reeds Spring, MO 65737
MLS# 60308428Listed by: KELLER WILLIAMS TRI-LAKES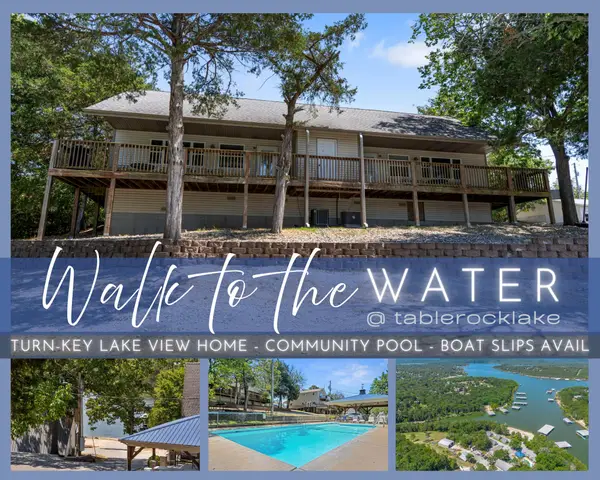 $379,000Active3 beds 3 baths1,438 sq. ft.
$379,000Active3 beds 3 baths1,438 sq. ft.423 Eagle Drive, Reeds Spring, MO 65737
MLS# 60307913Listed by: KELLER WILLIAMS TRI-LAKES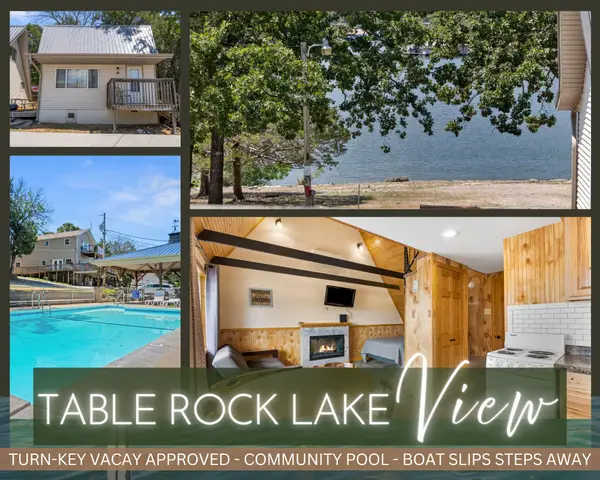 $189,000Active1 beds 1 baths558 sq. ft.
$189,000Active1 beds 1 baths558 sq. ft.108 Deep Water Circle, Reeds Spring, MO 65737
MLS# 60307908Listed by: KELLER WILLIAMS TRI-LAKES
