1013 Silvercrest Place, Reeds Spring, MO 65737
Local realty services provided by:Better Homes and Gardens Real Estate Southwest Group
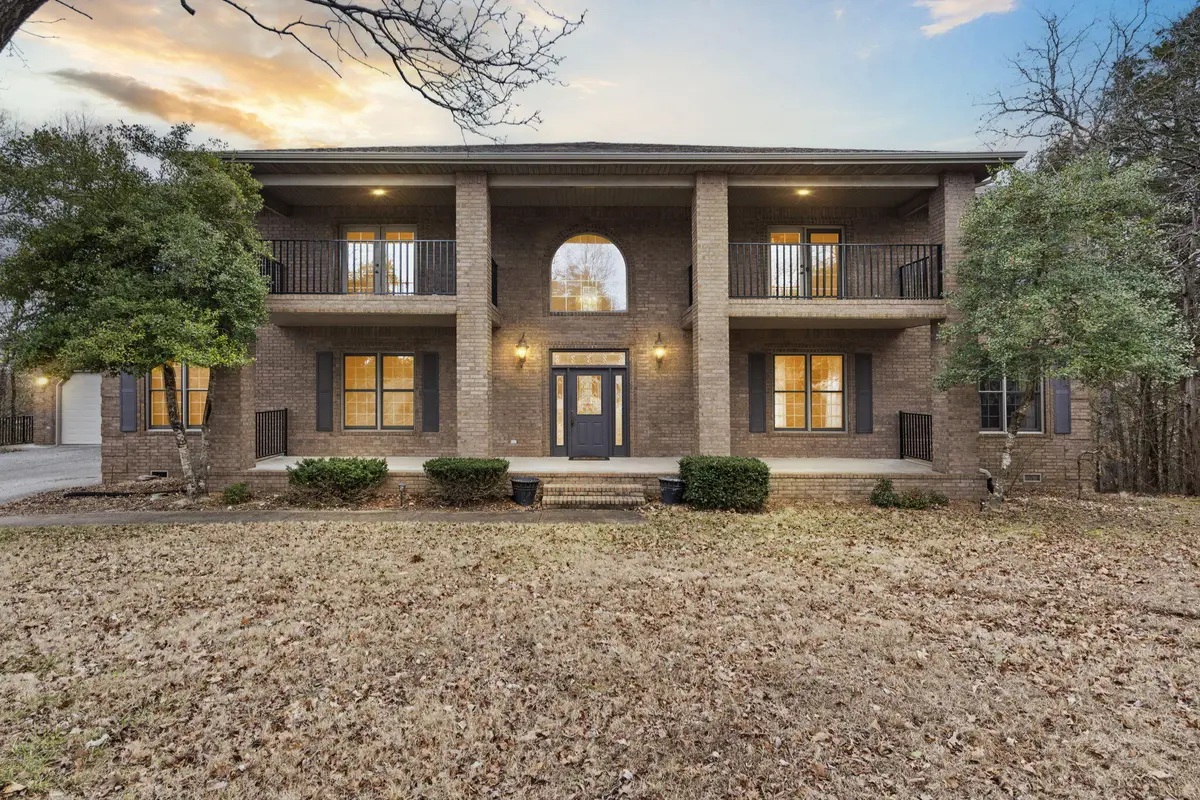
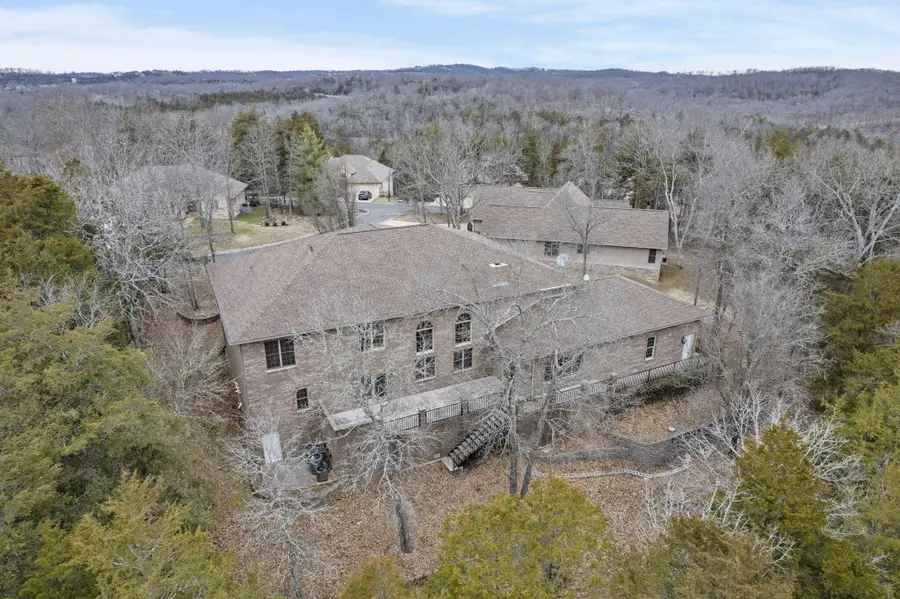
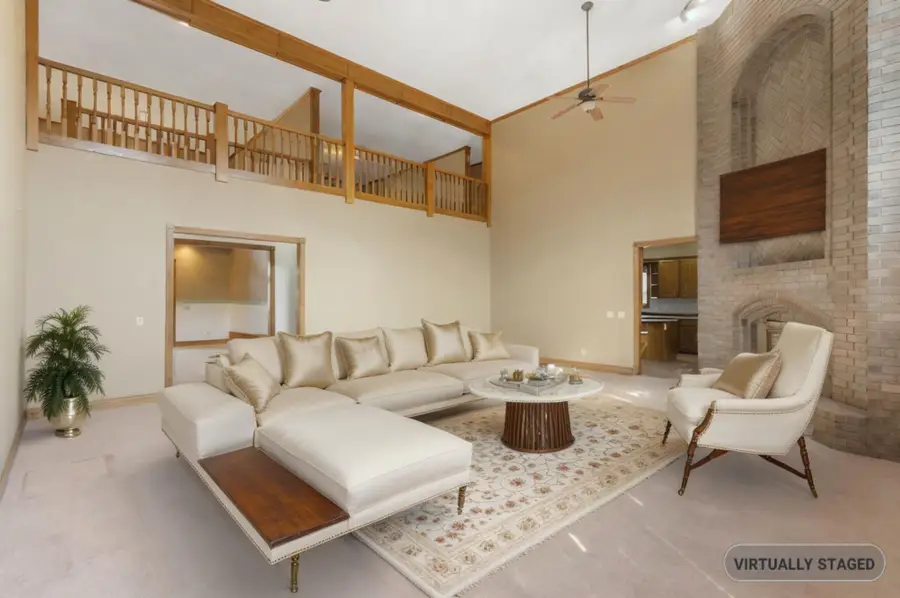
Listed by:eric m. houtchens pc
Office:exp realty, llc.
MLS#:60285676
Source:MO_GSBOR
1013 Silvercrest Place,Reeds Spring, MO 65737
$998,000
- 9 Beds
- 5 Baths
- 7,450 sq. ft.
- Single family
- Active
Price summary
- Price:$998,000
- Price per sq. ft.:$133.96
- Monthly HOA dues:$165
About this home
Welcome to this gorgeous property located in the heart of the coveted Stonebridge golf community! This all-brick home is an absolute standout, with a new roof, gutters, and downspouts installed just six months ago, ensuring peace of mind for years to come.Step inside and be wowed by the space--9 oversized bedrooms and 4.5 bathrooms make this home perfect for entertaining guests, hosting family, or creating the ultimate retreat. The floor-to-ceiling all-brick fireplace is a breathtaking centerpiece in the living room, bringing warmth and character to the home.The outdoor spaces are equally impressive. The front of the home boasts two covered balconies, offering shaded spots to enjoy your morning coffee or take in the serene neighborhood views. Out back, the large stamped concrete patio overlooks the lush 5th hole of the golf course, providing the perfect setting for relaxation or entertaining.Whether you're a golf enthusiast or simply appreciate beautiful surroundings, this home truly has it all.
Contact an agent
Home facts
- Year built:1997
- Listing Id #:60285676
- Added:203 day(s) ago
- Updated:August 15, 2025 at 02:45 PM
Rooms and interior
- Bedrooms:9
- Total bathrooms:5
- Full bathrooms:4
- Half bathrooms:1
- Living area:7,450 sq. ft.
Heating and cooling
- Cooling:Ceiling Fan(s), Central Air, Heat Pump
- Heating:Central, Fireplace(s), Heat Pump
Structure and exterior
- Year built:1997
- Building area:7,450 sq. ft.
- Lot area:0.31 Acres
Schools
- High school:Branson
- Middle school:Branson
- Elementary school:Branson Buchanan
Finances and disclosures
- Price:$998,000
- Price per sq. ft.:$133.96
- Tax amount:$4,437 (2024)
New listings near 1013 Silvercrest Place
- New
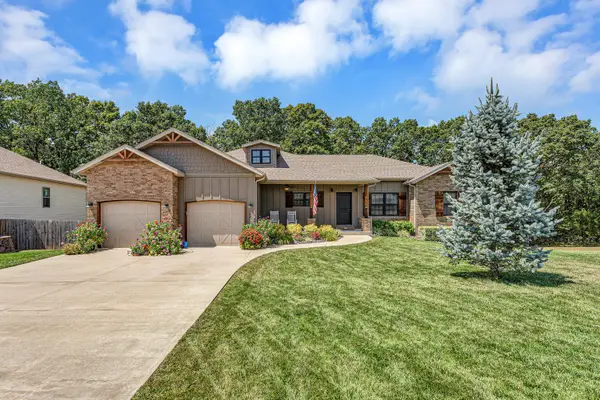 $379,000Active3 beds 3 baths1,734 sq. ft.
$379,000Active3 beds 3 baths1,734 sq. ft.190 Three Pines Circle, Reeds Spring, MO 65737
MLS# 60302296Listed by: REECENICHOLS -KIMBERLING CITY 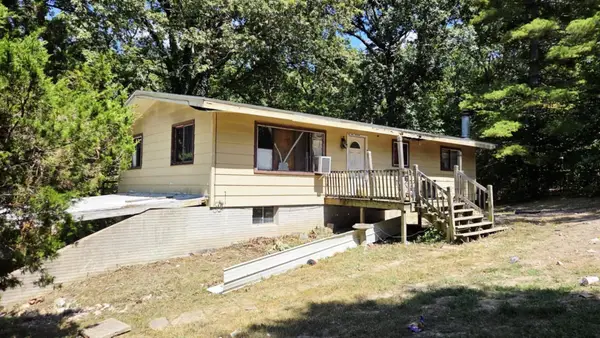 $99,000Pending3 beds 3 baths1,600 sq. ft.
$99,000Pending3 beds 3 baths1,600 sq. ft.122 Vfw Road, Reeds Spring, MO 65737
MLS# 60302041Listed by: REECENICHOLS - MOUNT VERNON- New
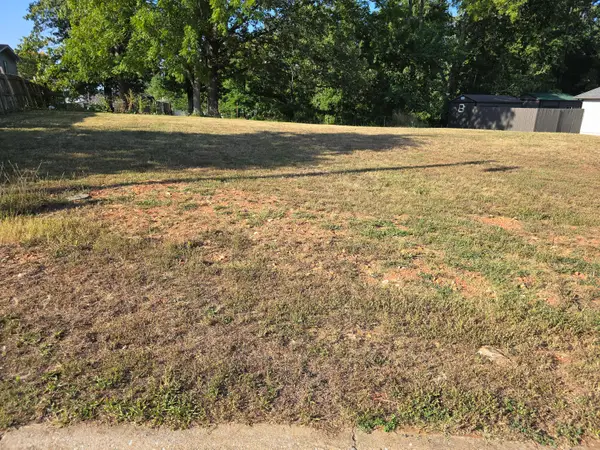 $36,500Active0.2 Acres
$36,500Active0.2 AcresLot 4 Echo Valley Circle, Reeds Spring, MO 65737
MLS# 60302004Listed by: TABLE ROCK'S BEST, REALTORS - New
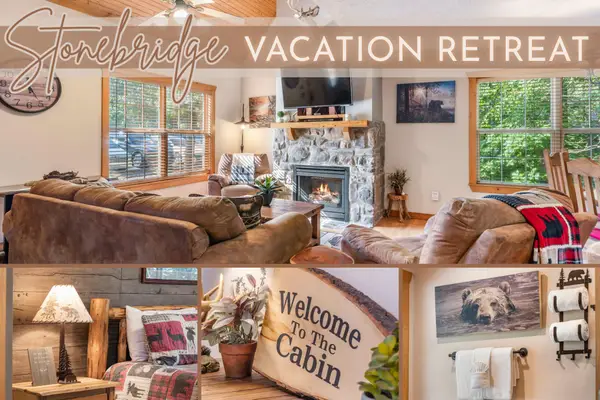 $240,000Active1 beds 2 baths902 sq. ft.
$240,000Active1 beds 2 baths902 sq. ft.17 Olivia Court #102a, Reeds Spring, MO 65737
MLS# 60301872Listed by: KELLER WILLIAMS TRI-LAKES - New
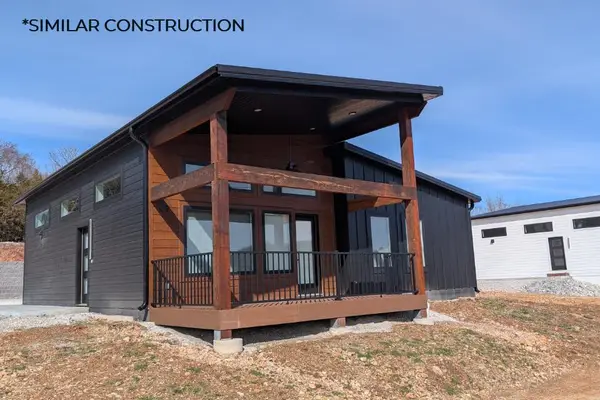 $375,000Active3 beds 2 baths1,137 sq. ft.
$375,000Active3 beds 2 baths1,137 sq. ft.46 Teak Drive #17, Reeds Spring, MO 65737
MLS# 60301524Listed by: MURNEY ASSOCIATES - PRIMROSE 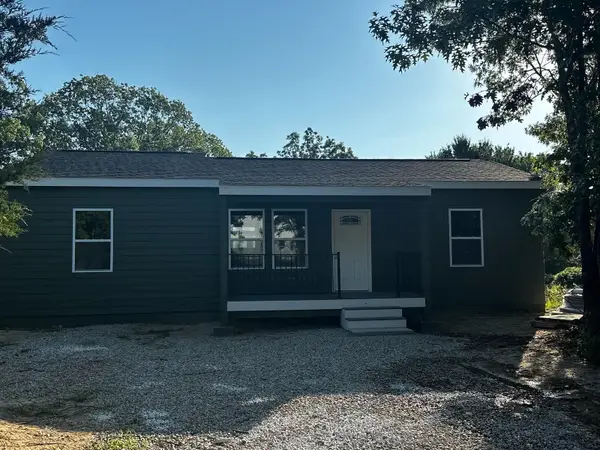 $237,900Active3 beds 2 baths1,035 sq. ft.
$237,900Active3 beds 2 baths1,035 sq. ft.128 Tundering Pines Ln (new Build), Reeds Spring, MO 65737
MLS# 60301190Listed by: SOUTHERN MISSOURI REAL ESTATE, LLC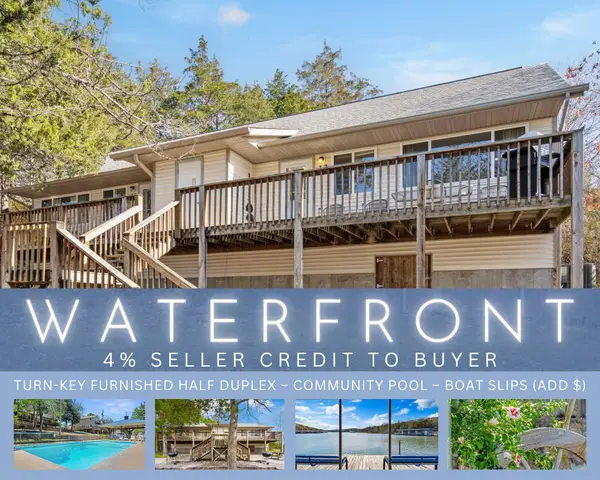 $295,000Active2 beds 2 baths798 sq. ft.
$295,000Active2 beds 2 baths798 sq. ft.392 Eagle Drive #12, Reeds Spring, MO 65737
MLS# 60301162Listed by: KELLER WILLIAMS TRI-LAKES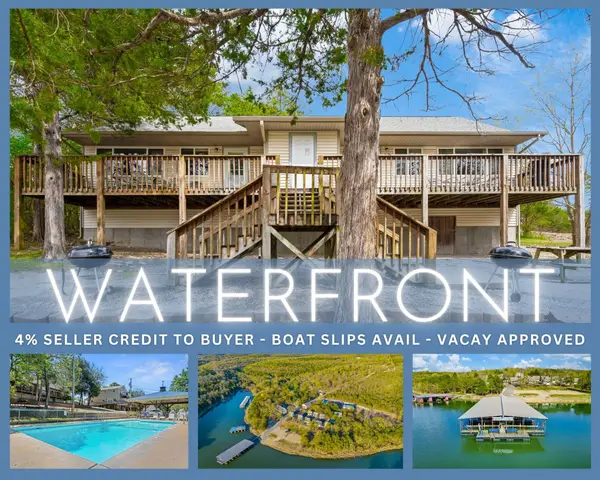 $575,000Active4 beds 4 baths1,596 sq. ft.
$575,000Active4 beds 4 baths1,596 sq. ft.392 Eagle Drive #11, Reeds Spring, MO 65737
MLS# 60301151Listed by: KELLER WILLIAMS TRI-LAKES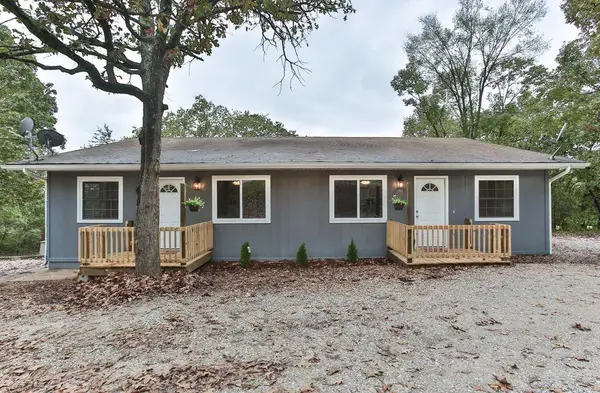 $259,900Active-- beds 1 baths1,852 sq. ft.
$259,900Active-- beds 1 baths1,852 sq. ft.1363 Welch Road, Reeds Spring, MO 65737
MLS# 60301109Listed by: SOCIETY REAL ESTATE LLC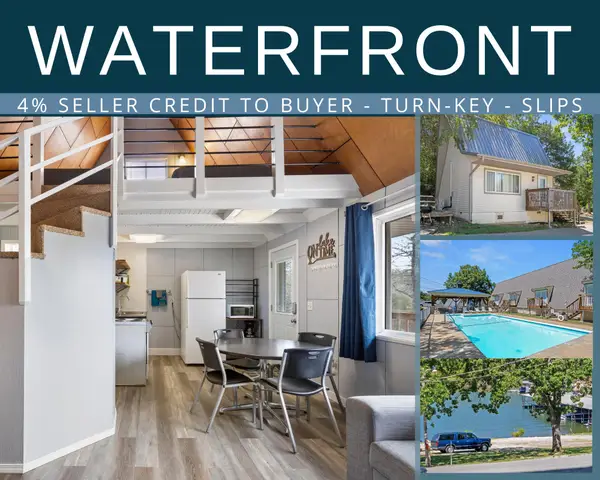 $195,000Active1 beds 1 baths558 sq. ft.
$195,000Active1 beds 1 baths558 sq. ft.392 Eagle Drive #1, Reeds Spring, MO 65737
MLS# 60300978Listed by: KELLER WILLIAMS TRI-LAKES
