1188 Hampton Road, Reeds Spring, MO 65737
Local realty services provided by:Better Homes and Gardens Real Estate Southwest Group
Listed by: elizabeth white
Office: keller williams tri-lakes
MLS#:60302377
Source:MO_GSBOR
1188 Hampton Road,Reeds Spring, MO 65737
$398,000
- 3 Beds
- 2 Baths
- 2,198 sq. ft.
- Single family
- Active
Price summary
- Price:$398,000
- Price per sq. ft.:$181.07
About this home
Welcome Home to 1188 Hampton!This stunning, fully renovated home blends modern elegance with everyday comfort. Located in a desirable neighborhood with no HOA, this property offers the perfect mix of luxury and convenience.Step inside to an open-concept floor plan that seamlessly connects the living, dining, and kitchen areas--ideal for entertaining or relaxing with family. Large windows fill the space with natural light, creating a bright and welcoming atmosphere.The gourmet kitchen is a showstopper, featuring quartz countertops, a spacious island with seating, custom cabinetry, and stylish designer finishes. The primary suite offers a spa-like bathroom, expansive walk-in closets, and high-end details throughout.Enjoy your private, fenced backyard oasis complete with raised garden beds and a covered deck--perfect for outdoor gatherings or quiet evenings at home.Situated in the highly rated Branson School District and just minutes from shopping, dining, and Branson's best attractions, this home truly has it all.Highlights:No HOABranson School DistrictFully renovatedOpen-concept layoutChef-inspired kitchenPrivate fenced backyard with covered deckDon't miss your chance to own this move-in ready Branson gem! Schedule your showing today!
Contact an agent
Home facts
- Year built:1998
- Listing ID #:60302377
- Added:181 day(s) ago
- Updated:February 12, 2026 at 09:08 PM
Rooms and interior
- Bedrooms:3
- Total bathrooms:2
- Full bathrooms:2
- Living area:2,198 sq. ft.
Heating and cooling
- Cooling:Ceiling Fan(s), Central Air
- Heating:Central
Structure and exterior
- Year built:1998
- Building area:2,198 sq. ft.
- Lot area:1 Acres
Schools
- High school:Branson
- Middle school:Branson
- Elementary school:Branson Buchanan
Utilities
- Sewer:Septic Tank
Finances and disclosures
- Price:$398,000
- Price per sq. ft.:$181.07
- Tax amount:$1,609 (2021)
New listings near 1188 Hampton Road
- New
 $34,000Active0.5 Acres
$34,000Active0.5 AcresLot 59 Fox Hollow Road, Reeds Spring, MO 65737
MLS# 60315161Listed by: RE/MAX PROPERTIES - New
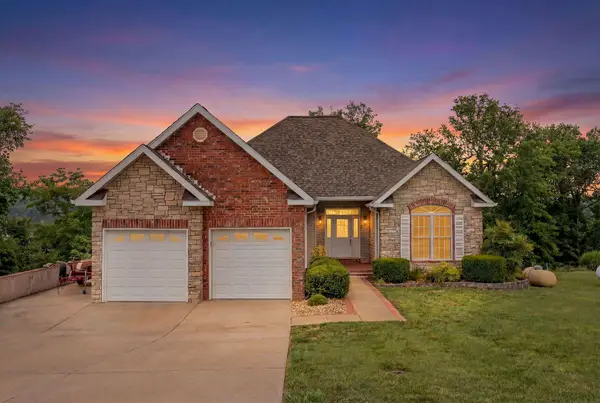 $649,000Active4 beds 3 baths2,748 sq. ft.
$649,000Active4 beds 3 baths2,748 sq. ft.21 Tall Cedar Lane, Reeds Spring, MO 65737
MLS# 60314785Listed by: CURRIER & COMPANY - New
 $279,900Active4 beds 2 baths2,305 sq. ft.
$279,900Active4 beds 2 baths2,305 sq. ft.Lot 4b Thorn Ridge Road, Reeds Spring, MO 65737
MLS# 60314779Listed by: OZARK MOUNTAIN REALTY GROUP, LLC - New
 $224,900Active3 beds 2 baths1,173 sq. ft.
$224,900Active3 beds 2 baths1,173 sq. ft.Lot 3b Thorn Ridge Road, Reeds Spring, MO 65737
MLS# 60314782Listed by: OZARK MOUNTAIN REALTY GROUP, LLC - New
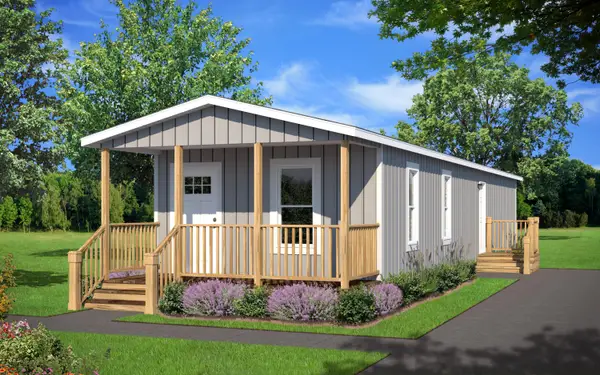 $179,900Active2 beds 2 baths970 sq. ft.
$179,900Active2 beds 2 baths970 sq. ft.Lot 2 Thorn Ridge Road, Reeds Spring, MO 65737
MLS# 60314783Listed by: OZARK MOUNTAIN REALTY GROUP, LLC - New
 $187,900Active1 beds 1 baths743 sq. ft.
$187,900Active1 beds 1 baths743 sq. ft.Lot 1 Thorn Ridge Road, Reeds Spring, MO 65737
MLS# 60314784Listed by: OZARK MOUNTAIN REALTY GROUP, LLC - New
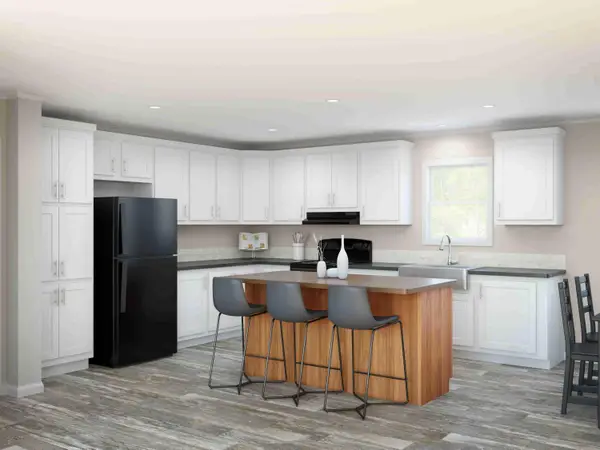 $244,900Active4 beds 2 baths1,493 sq. ft.
$244,900Active4 beds 2 baths1,493 sq. ft.Lot 4a Thorn Ridge Rd, Reeds Spring, MO 65737
MLS# 60314780Listed by: OZARK MOUNTAIN REALTY GROUP, LLC 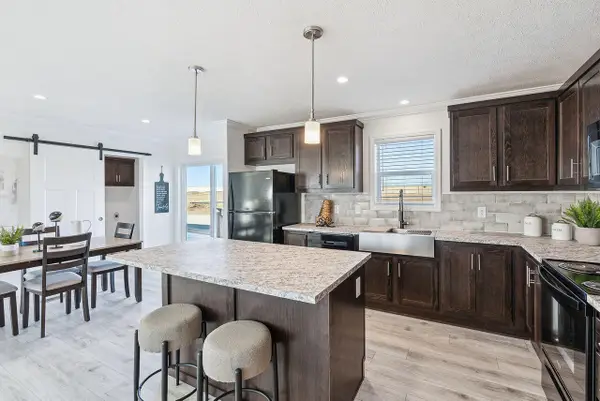 $209,900Active3 beds 2 baths1,174 sq. ft.
$209,900Active3 beds 2 baths1,174 sq. ft.Lot 3a Thorn Ridge Rd, Reeds Spring, MO 65737
MLS# 60312163Listed by: OZARK MOUNTAIN REALTY GROUP, LLC- New
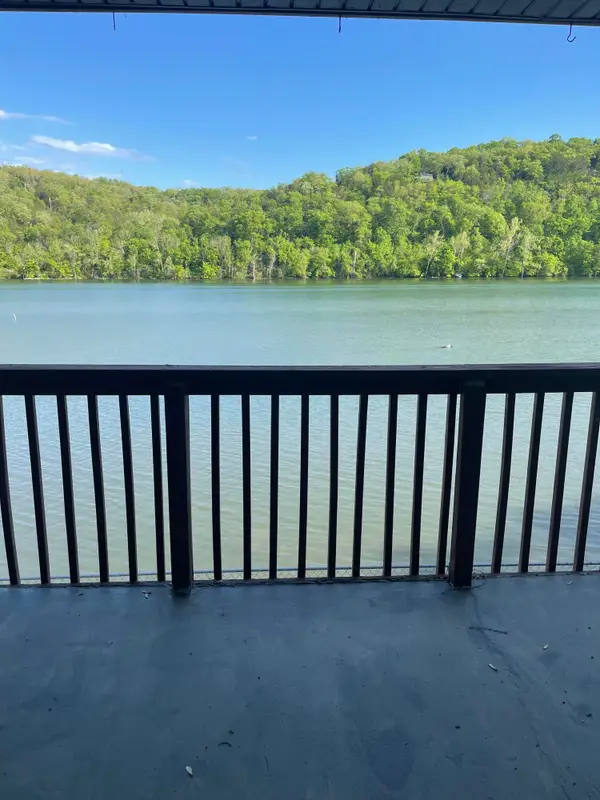 $214,500Active2 beds 2 baths1,129 sq. ft.
$214,500Active2 beds 2 baths1,129 sq. ft.2529 State Hwy 176 #A-5, Reeds Spring, MO 65737
MLS# 60314640Listed by: UNITED COUNTRY PROPERTY CONNECTIONS 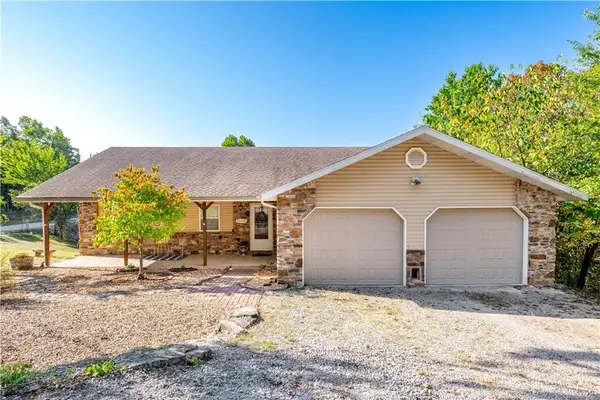 $410,000Pending5 beds 3 baths2,472 sq. ft.
$410,000Pending5 beds 3 baths2,472 sq. ft.117 Blue Springs Lane, Reeds Spring, MO 65737
MLS# 2578547Listed by: WHITE MAGNOLIA REAL ESTATE

