46 Beech Drive #35, Reeds Spring, MO 65737
Local realty services provided by:Better Homes and Gardens Real Estate Southwest Group
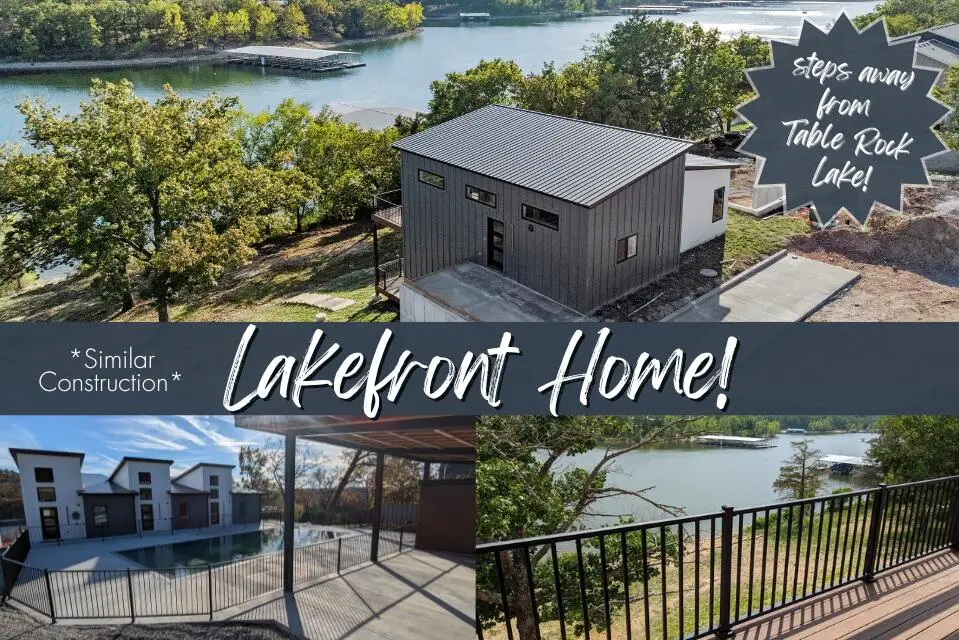
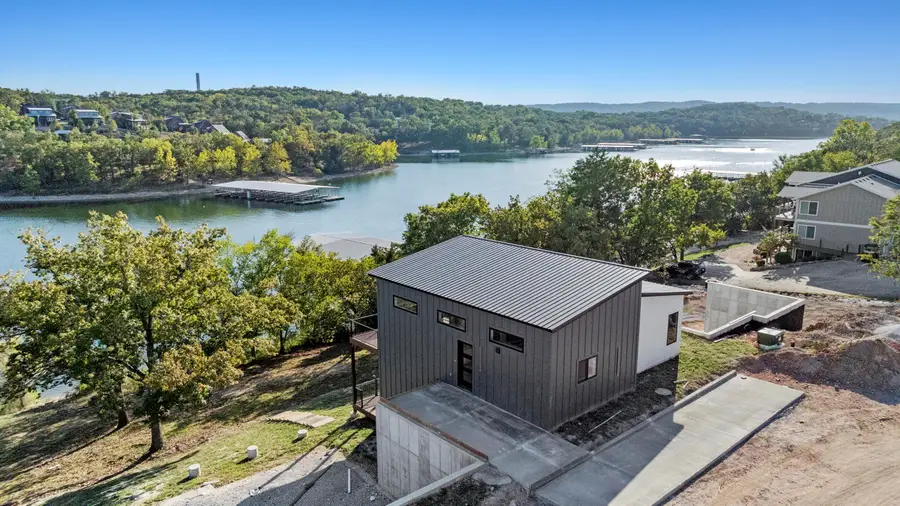
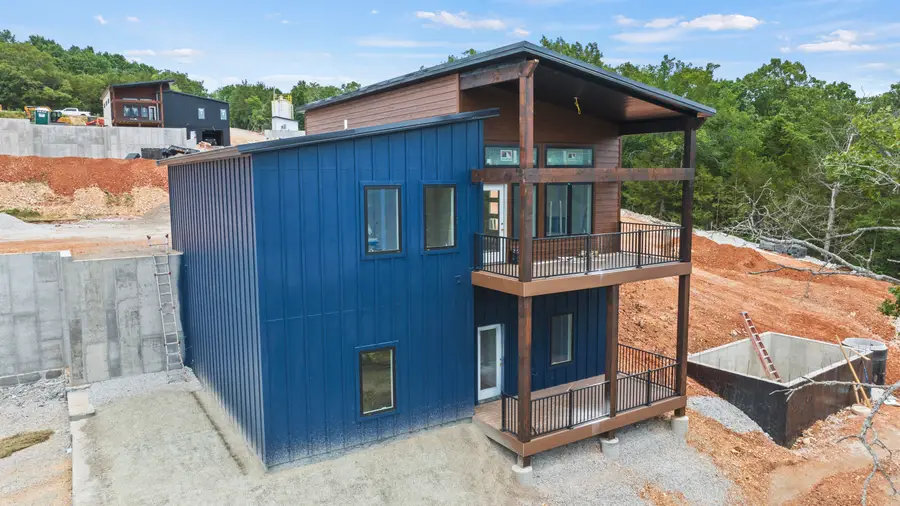
Listed by:team 24/7 realtors
Office:murney associates - primrose
MLS#:60301418
Source:MO_GSBOR
Price summary
- Price:$795,000
- Price per sq. ft.:$349.6
About this home
This brand new homeis now 100% complete and move-in ready! It is tier 1 and only a few feet to Table Rock Lake. You will not find a home closer than this to the water! It is just a short easy walk to the community's amenities and has a great lake view! The modern selections of this unit include granite countertops, luxury vinyl plank flooring, custom built cabinets, modern black lighting/plumbing fixtures, vaulted ceilings, open floor plan and large windows to not miss out on the picturesque views of Table Rock Lake. The exterior gives off some edgy vibes with their sharp, clean lines and bold colors, finished with a covered deck and metal railing. The community features a swimming pool, pavilion, space for yard games, a children's play area, a rock climbing wall, outdoor fireplace, and 2 boat docks with slips available for purchase! The best part of all is that your grounds maintenance is completely taken care of, all you have to do is come and enjoy the lake and all the Branson, Missouri area has to offer. These units are zoned for nightly rental so they are perfect for investment or just to help pay for that lake home you've always wanted!Upgrades for this home include a covered deck, deck fan, enhanced lighting package, shiplap fireplace, added vinyl plank flooring in bedrooms, a smart lock, and a gorgeous natural wood kitchen island!
Contact an agent
Home facts
- Year built:2025
- Listing Id #:60301418
- Added:160 day(s) ago
- Updated:August 14, 2025 at 02:43 PM
Rooms and interior
- Bedrooms:4
- Total bathrooms:3
- Full bathrooms:3
- Living area:2,274 sq. ft.
Heating and cooling
- Cooling:Central Air
- Heating:Central, Forced Air
Structure and exterior
- Year built:2025
- Building area:2,274 sq. ft.
Schools
- High school:Reeds Spring
- Middle school:Reeds Spring
- Elementary school:Reeds Spring
Finances and disclosures
- Price:$795,000
- Price per sq. ft.:$349.6
New listings near 46 Beech Drive #35
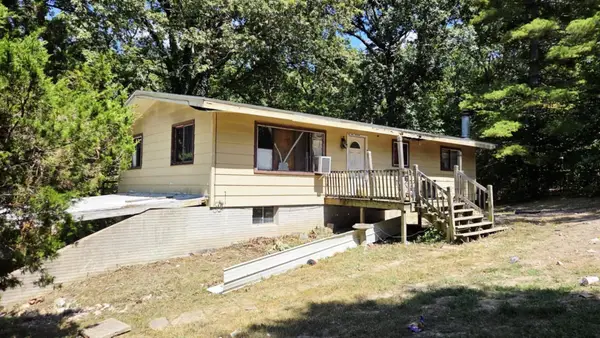 $99,000Pending3 beds 3 baths1,600 sq. ft.
$99,000Pending3 beds 3 baths1,600 sq. ft.122 Vfw Road, Reeds Spring, MO 65737
MLS# 60302041Listed by: REECENICHOLS - MOUNT VERNON- New
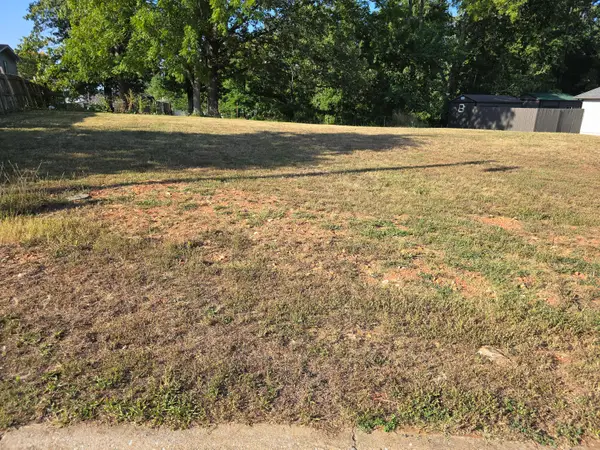 $36,500Active0.2 Acres
$36,500Active0.2 AcresLot 4 Echo Valley Circle, Reeds Spring, MO 65737
MLS# 60302004Listed by: TABLE ROCK'S BEST, REALTORS - New
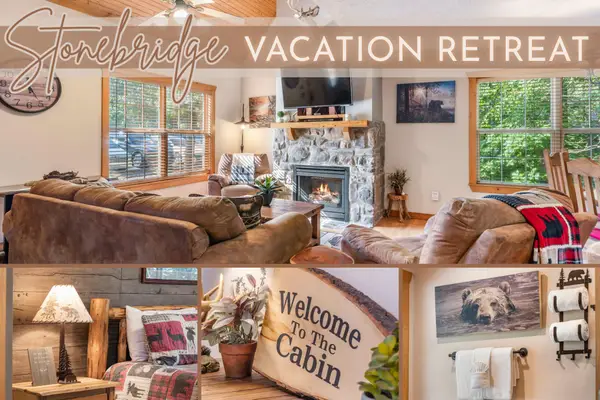 $240,000Active1 beds 2 baths902 sq. ft.
$240,000Active1 beds 2 baths902 sq. ft.17 Olivia Court #102a, Reeds Spring, MO 65737
MLS# 60301872Listed by: KELLER WILLIAMS TRI-LAKES - New
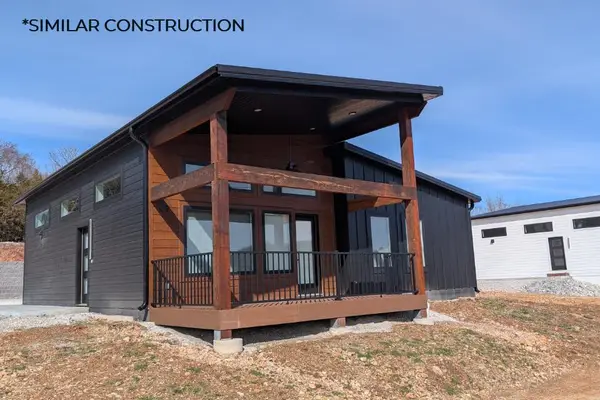 $375,000Active3 beds 2 baths1,137 sq. ft.
$375,000Active3 beds 2 baths1,137 sq. ft.46 Teak Drive #17, Reeds Spring, MO 65737
MLS# 60301524Listed by: MURNEY ASSOCIATES - PRIMROSE 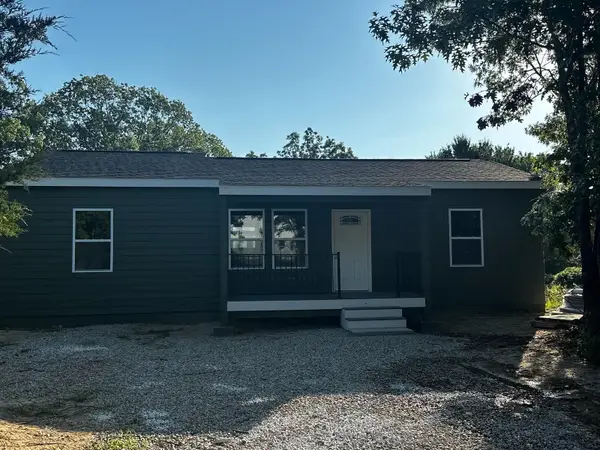 $237,900Active3 beds 2 baths1,035 sq. ft.
$237,900Active3 beds 2 baths1,035 sq. ft.128 Tundering Pines Ln (new Build), Reeds Spring, MO 65737
MLS# 60301190Listed by: SOUTHERN MISSOURI REAL ESTATE, LLC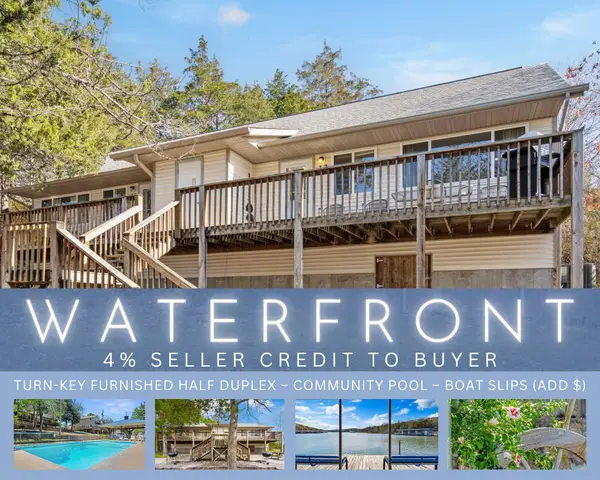 $295,000Active2 beds 2 baths798 sq. ft.
$295,000Active2 beds 2 baths798 sq. ft.392 Eagle Drive #12, Reeds Spring, MO 65737
MLS# 60301162Listed by: KELLER WILLIAMS TRI-LAKES $575,000Active4 beds 4 baths1,596 sq. ft.
$575,000Active4 beds 4 baths1,596 sq. ft.392 Eagle Drive #11, Reeds Spring, MO 65737
MLS# 60301151Listed by: KELLER WILLIAMS TRI-LAKES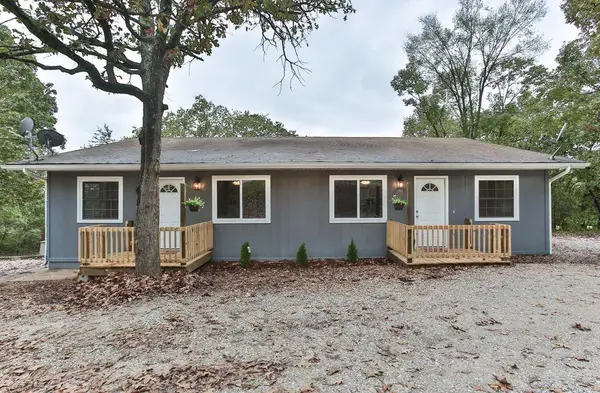 $259,900Active-- beds 1 baths1,852 sq. ft.
$259,900Active-- beds 1 baths1,852 sq. ft.1363 Welch Road, Reeds Spring, MO 65737
MLS# 60301109Listed by: SOCIETY REAL ESTATE LLC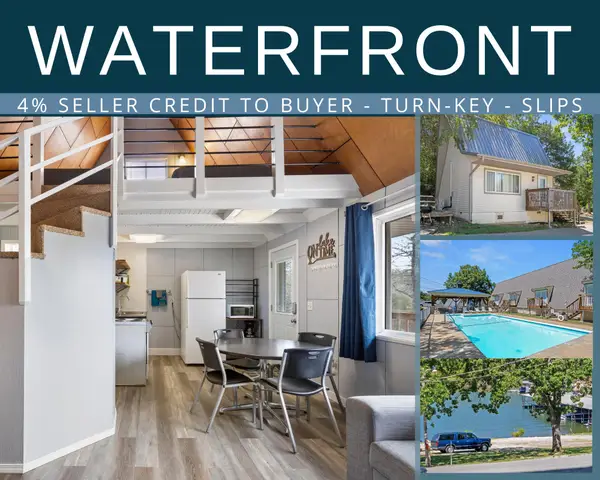 $195,000Active1 beds 1 baths558 sq. ft.
$195,000Active1 beds 1 baths558 sq. ft.392 Eagle Drive #1, Reeds Spring, MO 65737
MLS# 60300978Listed by: KELLER WILLIAMS TRI-LAKES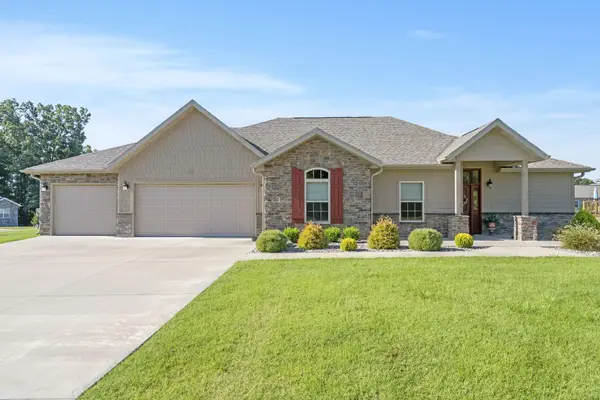 $389,900Active3 beds 2 baths2,192 sq. ft.
$389,900Active3 beds 2 baths2,192 sq. ft.279 Three Pines Circle, Reeds Spring, MO 65737
MLS# 60300970Listed by: REECENICHOLS - BRANSON
