709 Dublin Lane, Richland, MO 65556
Local realty services provided by:Better Homes and Gardens Real Estate Lake Realty
Listed by: ellen b tietmeyer
Office: loto homes realty
MLS#:3579812
Source:MO_LOBR
Price summary
- Price:$249,900
- Price per sq. ft.:$133.42
About this home
Located within 35 minutes of Lake of the Ozarks, MO, This home in Richland, MO has been fashioned around a beautiful open floor plan on one level - It has a great floorplan flow and presents very well including a nice large kitchen island and lots of surrounding cabinets. Please don't forget the large walk in pantry- awesome. Next to the kitchen is an ample dining area big enough for a large table...There is a wonderful screened in porch off of the back of the house that extends living space a lot. The living room is very attractive and seems huge since it is vaulted with stone fireplace that extend up and is visually the center of the room. The back yard has been fenced and is great for kids or pets. The seller has chickens and loves animals. The primary suite is very inviting and has a great large tub, two sinks and walk in shower. The walk in closet is most desirable with all the space, it's huge.
As you walk in to the right are two nice sized bedrooms with a hall bathroom - Great private floorplan - come take a look.
Contact an agent
Home facts
- Year built:2021
- Listing ID #:3579812
- Added:90 day(s) ago
- Updated:November 15, 2025 at 05:21 PM
Rooms and interior
- Bedrooms:3
- Total bathrooms:2
- Full bathrooms:2
- Living area:1,873 sq. ft.
Heating and cooling
- Cooling:Central Air
- Heating:Fireplaces, Forced Air, Forced Air Gas, Heat Pump, Natural Gas, Wood
Structure and exterior
- Roof:Architectural, Shingle
- Year built:2021
- Building area:1,873 sq. ft.
Utilities
- Water:Public Water
- Sewer:Public Sewer
Finances and disclosures
- Price:$249,900
- Price per sq. ft.:$133.42
- Tax amount:$1,299 (2024)
New listings near 709 Dublin Lane
- New
 $1,550,000Active3 beds 4 baths4,655 sq. ft.
$1,550,000Active3 beds 4 baths4,655 sq. ft.25455 Rail Road, Richland, MO 65556
MLS# 3582475Listed by: RE/MAX LIFESTYLES 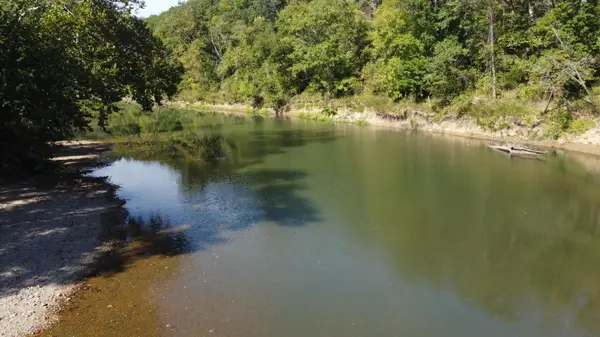 $749,000Active68 Acres
$749,000Active68 Acres22798 River View Drive, Richland, MO 65556
MLS# 60307673Listed by: MOSSY OAK PROPERTIES - MISSOURI FARM & HOME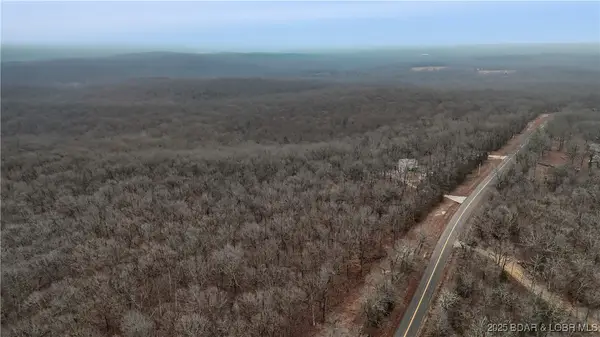 $235,000Active-- beds -- baths1,728 sq. ft.
$235,000Active-- beds -- baths1,728 sq. ft.25390 Highway K, Richland, MO 65556
MLS# 3580797Listed by: RE/MAX LAKE OF THE OZARKS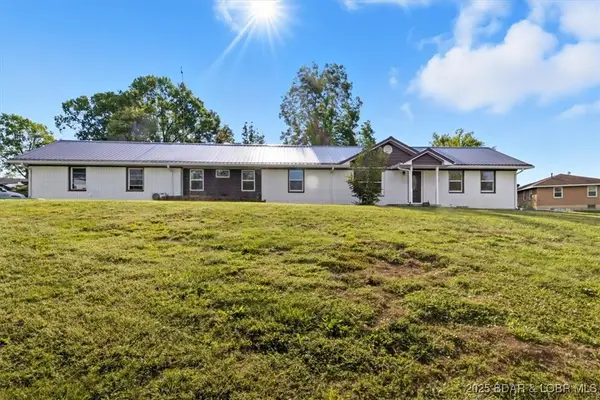 $225,000Active4 beds 2 baths1,842 sq. ft.
$225,000Active4 beds 2 baths1,842 sq. ft.501 Hillvale Drive, Richland, MO 65556
MLS# 3580980Listed by: OZARK REALTY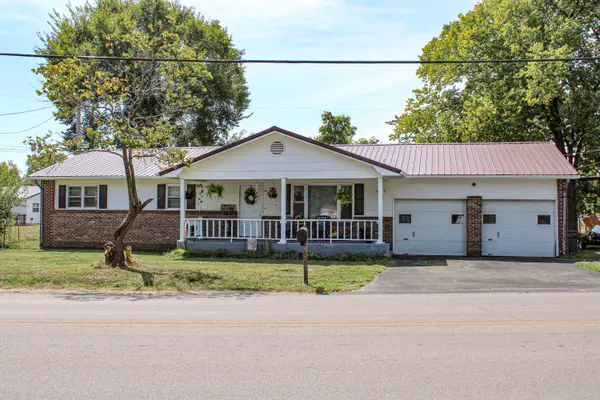 $164,900Pending3 beds 2 baths2,044 sq. ft.
$164,900Pending3 beds 2 baths2,044 sq. ft.605 W Washington Avenue, Richland, MO 65556
MLS# 60304465Listed by: UNITED COUNTRY BUCKHORN LAND AND REALTY LLC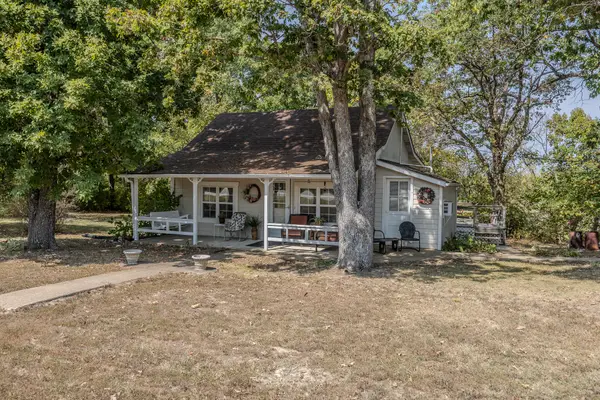 $159,000Active2 beds 2 baths1,239 sq. ft.
$159,000Active2 beds 2 baths1,239 sq. ft.30965 Highway Ab, Richland, MO 65556
MLS# 60304451Listed by: KELLER WILLIAMS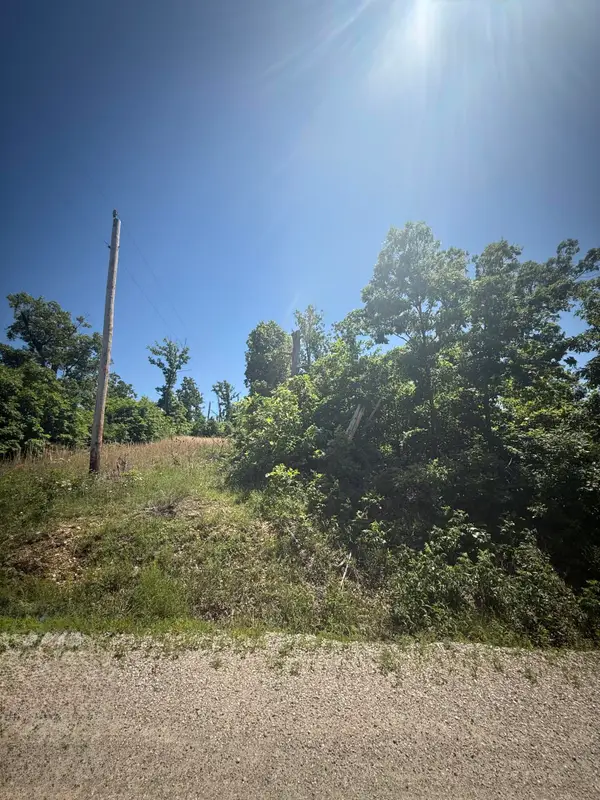 $35,000Active1.65 Acres
$35,000Active1.65 Acres000 Stanton Road, Richland, MO 65556
MLS# 60296345Listed by: KELLER WILLIAMS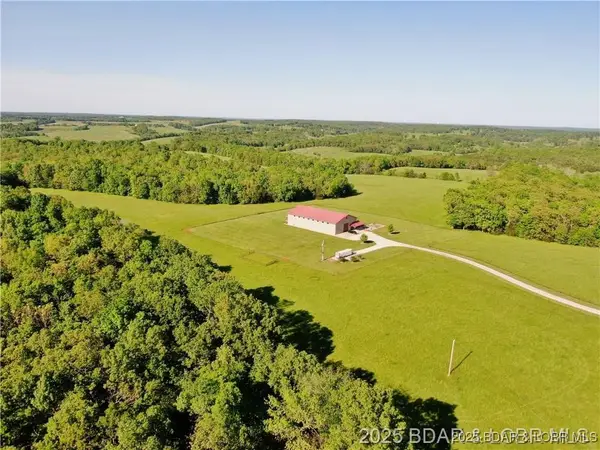 $879,000Active2 beds 3 baths1,788 sq. ft.
$879,000Active2 beds 3 baths1,788 sq. ft.29601 Bear Road, Richland, MO 65556
MLS# 3578092Listed by: ROCK ISLAND REALTY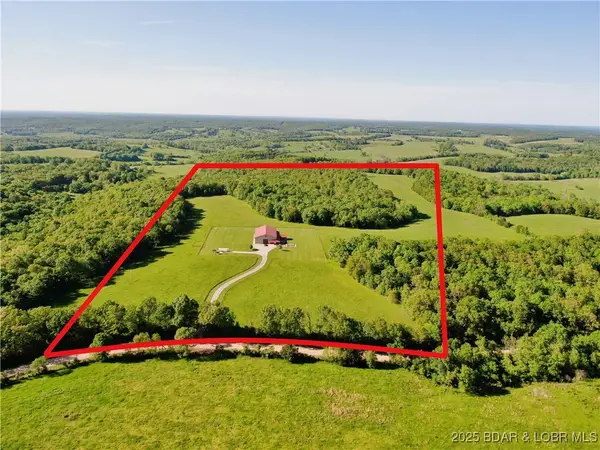 $879,000Active2 beds 3 baths1,788 sq. ft.
$879,000Active2 beds 3 baths1,788 sq. ft.29601 Bear Road, Richland, MO 65556
MLS# 3577607Listed by: ROCK ISLAND REALTY
