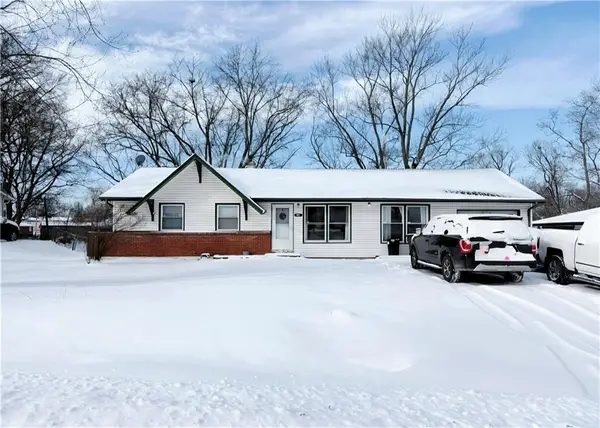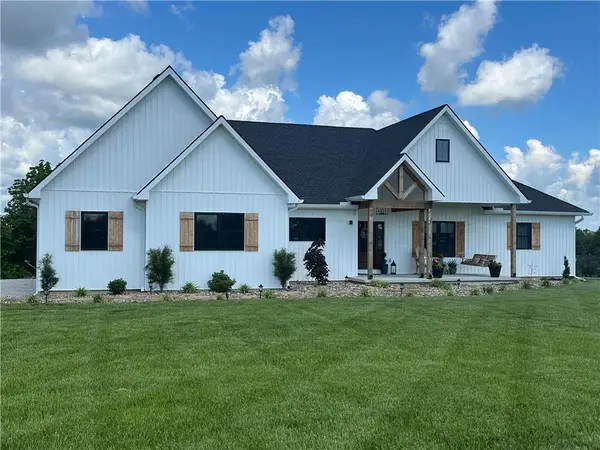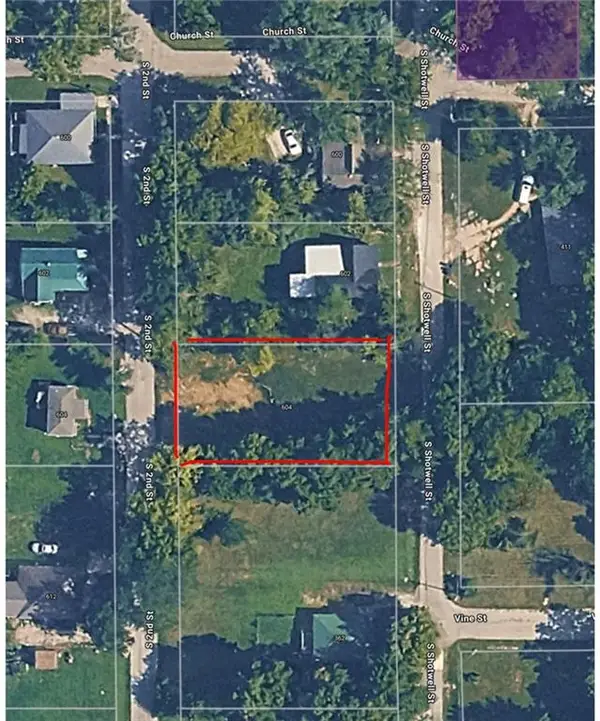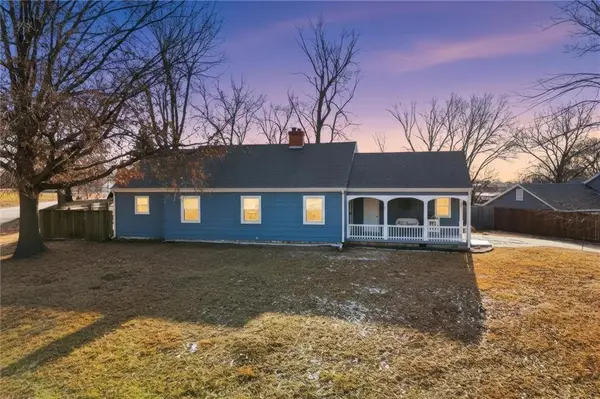9791 Leathers Road, Richmond, MO 64085
Local realty services provided by:Better Homes and Gardens Real Estate Kansas City Homes
Listed by: adam booth
Office: booth company real estate
MLS#:2574754
Source:Bay East, CCAR, bridgeMLS
Price summary
- Price:$850,000
- Price per sq. ft.:$181.24
About this home
Enjoy peace, quiet, and a fantastic location—just 30 minutes to Liberty and 15 minutes to Excelsior Springs. Settled on 7.63 private acres, this brick ranch is rare. Step inside the grand, 14-foot entryway, where you'll find high-quality, durable tile work that continues into the kitchen. The home's custom woodwork is immediately apparent, setting a tone of enduring quality. The spacious kitchen is a foodie's delight, appointed with NEW GRANITE COUNTERTOPS, a pull-out-drawer pantry, a heavy-duty gas cooktop, and a charming breakfast nook with picturesque views. The main living area is anchored by one of two oversized cast-iron wood-burning hearths. Paired with NEW WINDOWS throughout and NEW CARPETING, NEW GARAGE DOORS and OPENERS, this home offers remarkable energy efficiency. Imagine cozy winters where these powerful hearths can heat the entire home, keeping comfort high not utility costs. The master suite is an escape. The private en suite features an elegant, walk-in shower and a luxurious dual waterfall Jacuzzi tub. NEW "his and her" vanities and oversized closets complete this personal touch. The versatile walk-out basement, with finishings currently in progress, including NEW LVP FLOORING, offers nearly 2,000 sq ft of incredible potential. It includes a kitchenette, extra room for home office or play space, and a concrete-enclosed "safe room." Step outside to enjoy peaceful country living from the massive rear deck. You can rest easy knowing that major system updates are complete, ensuring years of worry-free living. The home is equipped with NEWER HVAC, and two water heaters. This is more than a home. It offers exceptional quality and endless possibilities. Thank you for looking!
Contact an agent
Home facts
- Year built:1997
- Listing ID #:2574754
- Added:140 day(s) ago
- Updated:February 12, 2026 at 06:33 PM
Rooms and interior
- Bedrooms:6
- Total bathrooms:4
- Full bathrooms:3
- Half bathrooms:1
- Living area:4,690 sq. ft.
Heating and cooling
- Cooling:Electric
- Heating:Forced Air Gas, Propane Gas, Wood Stove
Structure and exterior
- Roof:Composition
- Year built:1997
- Building area:4,690 sq. ft.
Schools
- High school:Richmond
- Middle school:Richmond
- Elementary school:Dear/Sunrise
Utilities
- Water:Rural
- Sewer:Septic Tank
Finances and disclosures
- Price:$850,000
- Price per sq. ft.:$181.24
New listings near 9791 Leathers Road
- Open Sun, 1 to 3pmNew
 $289,000Active3 beds 2 baths1,313 sq. ft.
$289,000Active3 beds 2 baths1,313 sq. ft.1413 N Thornton Street, Richmond, MO 64085
MLS# 2601296Listed by: PLATINUM REALTY LLC - New
 $49,900Active2 beds 1 baths756 sq. ft.
$49,900Active2 beds 1 baths756 sq. ft.806 Reyburn Street, Richmond, MO 64085
MLS# 2601149Listed by: PLATINUM REALTY LLC  $179,000Pending3 beds 2 baths1,145 sq. ft.
$179,000Pending3 beds 2 baths1,145 sq. ft.113 W Royle Street, Richmond, MO 64085
MLS# 2600613Listed by: COMMUNITY REALTY $399,900Pending4 beds 3 baths2,445 sq. ft.
$399,900Pending4 beds 3 baths2,445 sq. ft.506 Deer Ridge Drive, Richmond, MO 64085
MLS# 2598764Listed by: RE/MAX AREA REAL ESTATE- New
 $269,900Active3 beds 2 baths1,264 sq. ft.
$269,900Active3 beds 2 baths1,264 sq. ft.Morningside Terrace, Richmond, MO 64085
MLS# 2598940Listed by: COMMUNITY REALTY  $290,000Active2 beds 1 baths1,280 sq. ft.
$290,000Active2 beds 1 baths1,280 sq. ft.9228 Wollard Boulevard, Richmond, MO 64085
MLS# 2576570Listed by: COMMUNITY REALTY $249,900Active3 beds 1 baths2,496 sq. ft.
$249,900Active3 beds 1 baths2,496 sq. ft.304 Morningside Drive, Richmond, MO 64085
MLS# 2598667Listed by: HASH REALTY $739,000Pending3 beds 4 baths4,004 sq. ft.
$739,000Pending3 beds 4 baths4,004 sq. ft.10262 Airfield Lane, Richmond, MO 64085
MLS# 2598052Listed by: COMMUNITY REALTY $7,900Active0 Acres
$7,900Active0 Acres604 Shotwell Street, Richmond, MO 64085
MLS# 2598268Listed by: COMMUNITY REALTY $239,900Active3 beds 1 baths1,345 sq. ft.
$239,900Active3 beds 1 baths1,345 sq. ft.801 E Lexington Street, Richmond, MO 64085
MLS# 2597612Listed by: PLATINUM REALTY LLC

