144 Westview Drive, Ridgedale, MO 65739
Local realty services provided by:Better Homes and Gardens Real Estate Southwest Group
Listed by: david willard
Office: century 21 integrity group hollister
MLS#:60227506
Source:MO_GSBOR
144 Westview Drive,Ridgedale, MO 65739
$250,000
- 3 Beds
- 2 Baths
- 1,615 sq. ft.
- Single family
- Active
Price summary
- Price:$250,000
- Price per sq. ft.:$99.05
- Monthly HOA dues:$21.67
About this home
One of the most spectacular panoramic views on Table Rock Lake. All on ONE LEVEL! Has great potential for conversion to wheelchair accessible. Watch the Branson Belle as it meanders about the lake in the day and as a bright spot on the lake after dark. Your morning coffee will just taste better with this view. Brand new overhead door has been installed on back side of the garage. Close to Long Creek Marina and with access to the courtesy docks owned by the HOA, this home offers quick access to the lake. The home has an open floorplan and is part of the Ozarks Paradise Village development. (Name of HOA is Oakmont). Boasting a large indoor pool and clubhouse just down the street. Very reasonable yearly HOA dues. Easy access to 86 Highway, Big Cedar Lodge, and only 10 minutes to beautiful downtown Hollister and Branson. Located just North of the Arkansas line it affords quick highway access to Harrison, Fayetteville, Bentonville as well as Western routes to Kimberling City, Dogwood Canyon Nature Park and Eureka Springs. New propane line from tank as well as new propane regulator.
Contact an agent
Home facts
- Year built:1966
- Listing ID #:60227506
- Added:1112 day(s) ago
- Updated:February 13, 2026 at 12:08 AM
Rooms and interior
- Bedrooms:3
- Total bathrooms:2
- Full bathrooms:2
- Living area:1,615 sq. ft.
Heating and cooling
- Cooling:Central Air
- Heating:Central
Structure and exterior
- Year built:1966
- Building area:1,615 sq. ft.
- Lot area:0.38 Acres
Schools
- High school:Hollister
- Middle school:Hollister
- Elementary school:Hollister
Utilities
- Sewer:Septic Tank
Finances and disclosures
- Price:$250,000
- Price per sq. ft.:$99.05
- Tax amount:$1,288 (2021)
New listings near 144 Westview Drive
- New
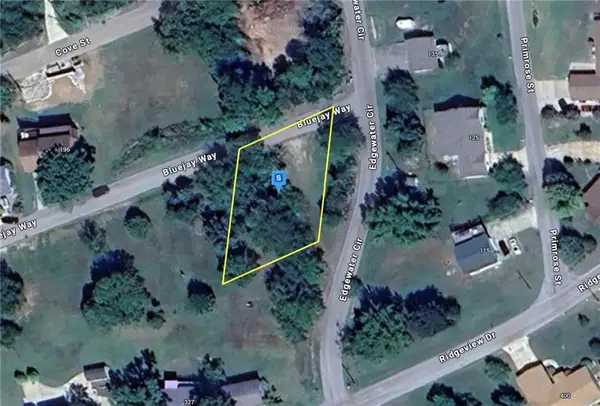 $82,999Active0 Acres
$82,999Active0 Acres205 Bluejay Way, Ridgedale, MO 65739
MLS# 2600721Listed by: PLATLABS, LLC 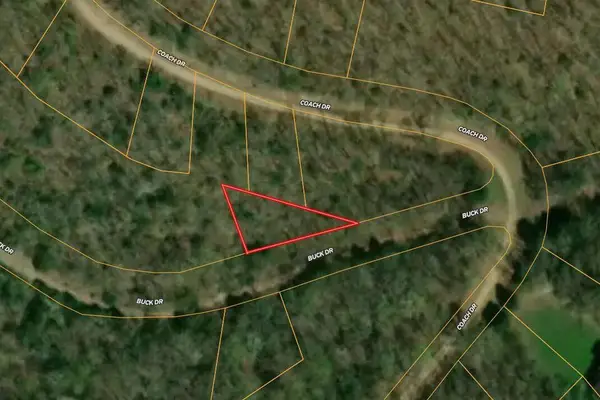 $2,500Active0.14 Acres
$2,500Active0.14 Acres000 Buck Drive, Ridgedale, MO 65739
MLS# 60314296Listed by: IRON BRAND REALTY LLC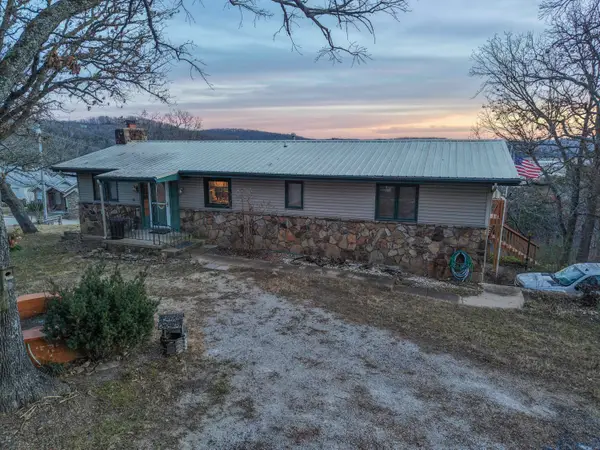 $483,700Active3 beds 2 baths2,723 sq. ft.
$483,700Active3 beds 2 baths2,723 sq. ft.167 Tucker Cove, Ridgedale, MO 65739
MLS# 60313028Listed by: MELTON AUCTION AND REALTY, LLC $1,495,000Active0 Acres
$1,495,000Active0 Acres231 7th Avenue, Ridgedale, MO 65739
MLS# 60312795Listed by: FOGGY RIVER REALTY LLC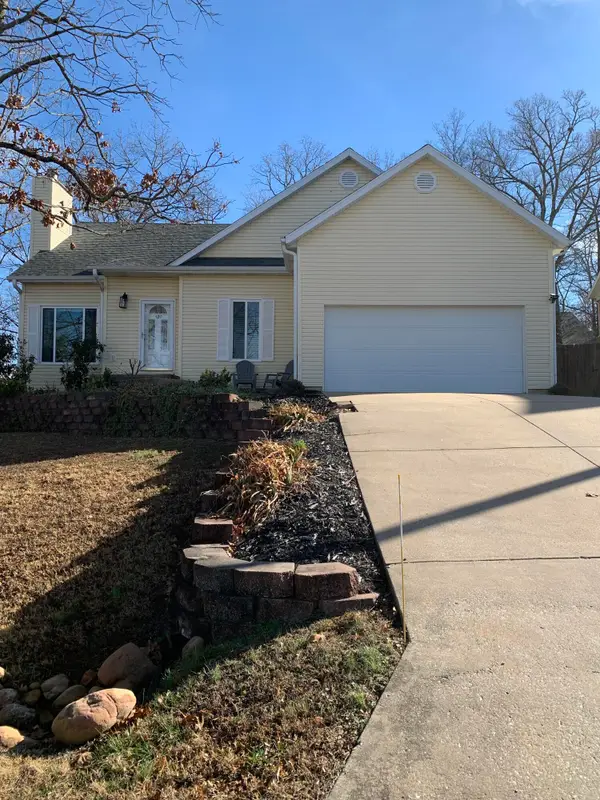 $334,900Active3 beds 2 baths1,429 sq. ft.
$334,900Active3 beds 2 baths1,429 sq. ft.420 Amanda Road, Ridgedale, MO 65739
MLS# 60312364Listed by: MURNEY ASSOCIATES - PRIMROSE $2,000,000Active24.54 Acres
$2,000,000Active24.54 Acres4020 Ridgedale Road, Ridgedale, MO 65739
MLS# 60312124Listed by: KELLER WILLIAMS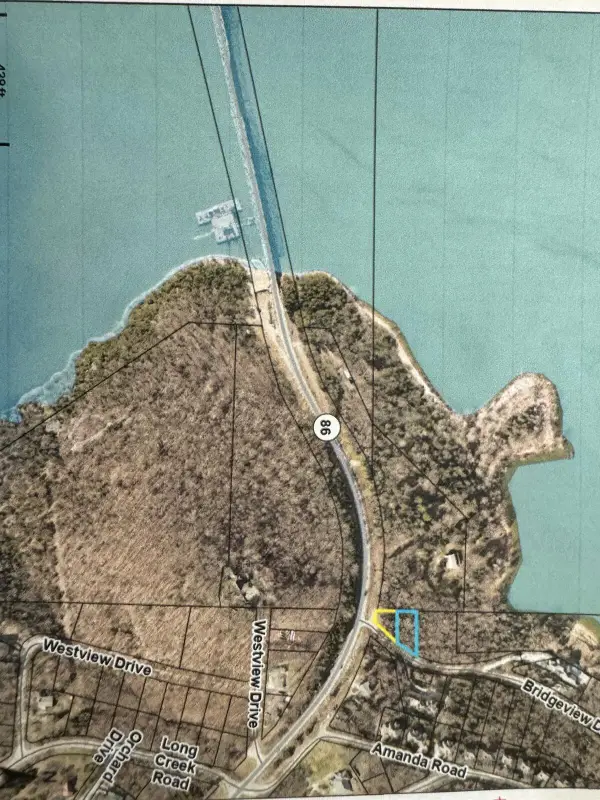 $99,900Active0.36 Acres
$99,900Active0.36 Acres34-35 Bridgeview Drive (lots 34&35), Ridgedale, MO 65739
MLS# 60311766Listed by: SOUTHERN MISSOURI REAL ESTATE, LLC $349,900Pending4 beds 3 baths2,048 sq. ft.
$349,900Pending4 beds 3 baths2,048 sq. ft.168 Primrose Street, Ridgedale, MO 65739
MLS# 60310626Listed by: CURRIER & COMPANY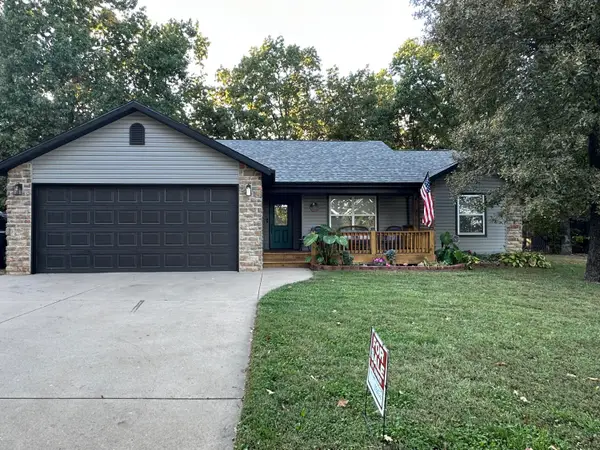 $319,000Active3 beds 2 baths1,514 sq. ft.
$319,000Active3 beds 2 baths1,514 sq. ft.384 Tate Rd, Ridgedale, MO 65739
MLS# 60310541Listed by: KELLER WILLIAMS TRI-LAKES $336,600Active3 beds 2 baths1,440 sq. ft.
$336,600Active3 beds 2 baths1,440 sq. ft.526 Ridgeview Drive, Ridgedale, MO 65739
MLS# 60309492Listed by: REECENICHOLS - BRANSON

