244 Holly Street, Ridgedale, MO 65739
Local realty services provided by:Better Homes and Gardens Real Estate Southwest Group
Listed by: ann karako
Office: keller williams tri-lakes
MLS#:60307685
Source:MO_GSBOR
244 Holly Street,Ridgedale, MO 65739
$595,000
- 4 Beds
- 3 Baths
- 2,800 sq. ft.
- Single family
- Active
Price summary
- Price:$595,000
- Price per sq. ft.:$156.58
- Monthly HOA dues:$4
About this home
VIEW VIEW VIEW!! And just a short walk to the water! Table Rock gorgeousness can be yours every day in this well-maintained second tier home in an established neighborhood, without the hassle of dealing with Corps lakefront policies. Drink in the panoramic beauty of the water as soon as you walk through the front door into the large great room with floor-to-ceiling oak windows and hardwood floors. Watch the colors of the sunrise over the lake as you make coffee in the kitchen or even when you wake up in any of the three bedrooms on the main floor. The empty lot that you look over while you barbecue on the 10x42 covered back deck is owned by the neighbor, so there will be no building in the future to block your direct view to the shore.PLUS get an additional membership lot in nearby Oakmont that gives you access to an indoor pool, sauna, hot tub, fitness center, party room, pavilion, campground, and future pickleball courts! And you can put your boat in at a public ramp right around the corner on Hidden Bluff Rd. (There are slips in the neighborhood but no boat ramp.) This is the LAKE LIFE!The master bedroom walks right onto the deck (you might be able to see the water from your pillow!), plus there is a 2-person walk-in shower in the master bathroom. The other upstairs bedrooms are spacious too, each with a bay window with that amazing view. Mirrored closets and oak trim throughout make the whole home feel luxe and solid. The driveway encircles a water feature in warm months. A huge workshop space next to the garage is perfect for a DIY-er or could easily be converted into in-law quarters, since there is a second sizeable workshop/storage area in the basement behind the John Deere room with roll-up door to the outside. Also tons more storage easily accessible from the finished basement that boasts a second living area and wet bar in addition to a large bedroom and full bath.Convenient, quiet, and a killer view! You won't find this combo available often!
Contact an agent
Home facts
- Year built:2000
- Listing ID #:60307685
- Added:119 day(s) ago
- Updated:February 12, 2026 at 02:08 PM
Rooms and interior
- Bedrooms:4
- Total bathrooms:3
- Full bathrooms:3
- Living area:2,800 sq. ft.
Heating and cooling
- Cooling:Ceiling Fan(s), Central Air
- Heating:Central, Forced Air
Structure and exterior
- Year built:2000
- Building area:2,800 sq. ft.
- Lot area:0.35 Acres
Schools
- High school:Hollister
- Middle school:Hollister
- Elementary school:Hollister
Utilities
- Sewer:Septic Tank
Finances and disclosures
- Price:$595,000
- Price per sq. ft.:$156.58
- Tax amount:$2,163 (2024)
New listings near 244 Holly Street
- New
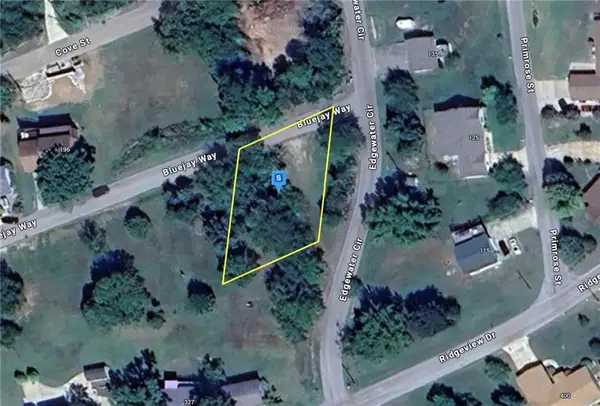 $82,999Active0 Acres
$82,999Active0 Acres205 Bluejay Way, Ridgedale, MO 65739
MLS# 2600721Listed by: PLATLABS, LLC 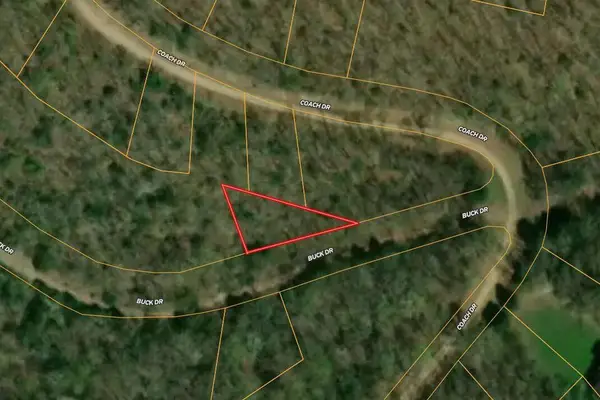 $2,500Active0.14 Acres
$2,500Active0.14 Acres000 Buck Drive, Ridgedale, MO 65739
MLS# 60314296Listed by: IRON BRAND REALTY LLC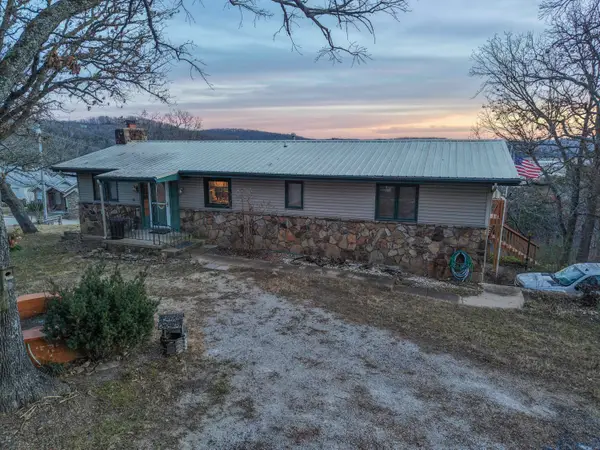 $483,700Active3 beds 2 baths2,723 sq. ft.
$483,700Active3 beds 2 baths2,723 sq. ft.167 Tucker Cove, Ridgedale, MO 65739
MLS# 60313028Listed by: MELTON AUCTION AND REALTY, LLC $1,495,000Active0 Acres
$1,495,000Active0 Acres231 7th Avenue, Ridgedale, MO 65739
MLS# 60312795Listed by: FOGGY RIVER REALTY LLC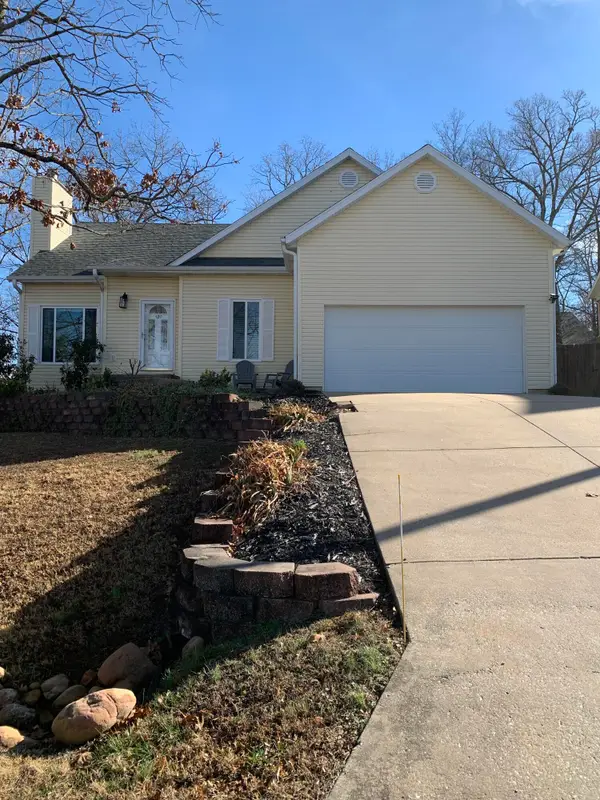 $334,900Active3 beds 2 baths1,429 sq. ft.
$334,900Active3 beds 2 baths1,429 sq. ft.420 Amanda Road, Ridgedale, MO 65739
MLS# 60312364Listed by: MURNEY ASSOCIATES - PRIMROSE $2,000,000Active24.54 Acres
$2,000,000Active24.54 Acres4020 Ridgedale Road, Ridgedale, MO 65739
MLS# 60312124Listed by: KELLER WILLIAMS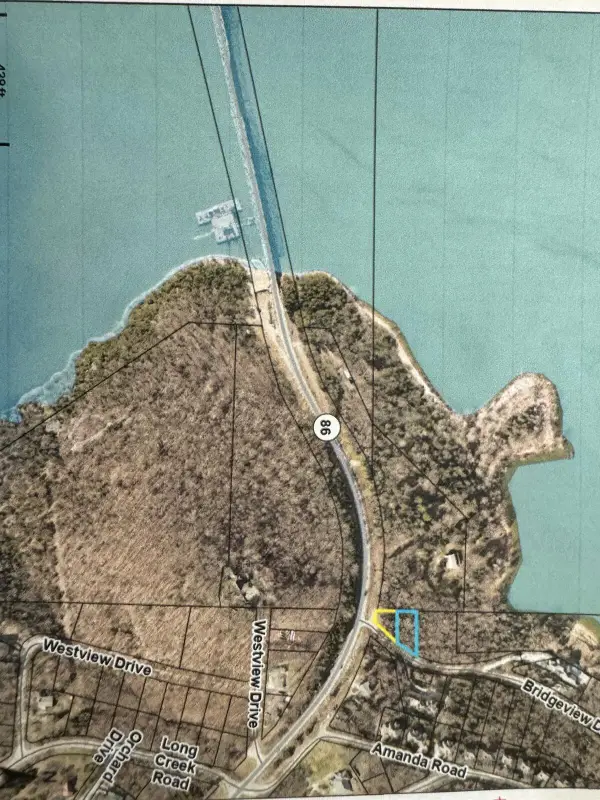 $99,900Active0.36 Acres
$99,900Active0.36 Acres34-35 Bridgeview Drive (lots 34&35), Ridgedale, MO 65739
MLS# 60311766Listed by: SOUTHERN MISSOURI REAL ESTATE, LLC $349,900Pending4 beds 3 baths2,048 sq. ft.
$349,900Pending4 beds 3 baths2,048 sq. ft.168 Primrose Street, Ridgedale, MO 65739
MLS# 60310626Listed by: CURRIER & COMPANY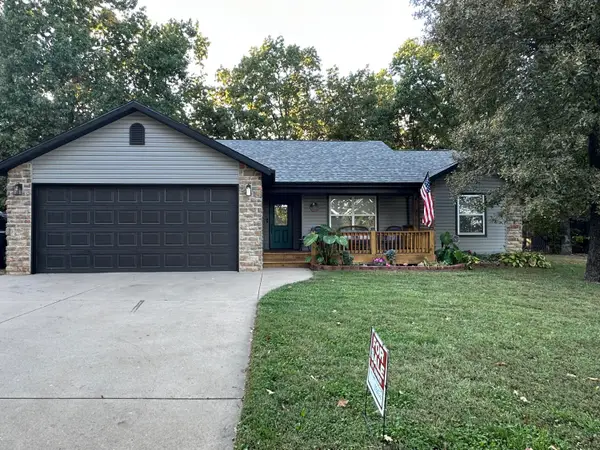 $319,000Active3 beds 2 baths1,514 sq. ft.
$319,000Active3 beds 2 baths1,514 sq. ft.384 Tate Rd, Ridgedale, MO 65739
MLS# 60310541Listed by: KELLER WILLIAMS TRI-LAKES $336,600Active3 beds 2 baths1,440 sq. ft.
$336,600Active3 beds 2 baths1,440 sq. ft.526 Ridgeview Drive, Ridgedale, MO 65739
MLS# 60309492Listed by: REECENICHOLS - BRANSON

