1904 NW 45th Terrace, Riverside, MO 64150
Local realty services provided by:Better Homes and Gardens Real Estate Kansas City Homes
Listed by: rachel rottinghaus
Office: lynch real estate
MLS#:2569942
Source:MOKS_HL
Price summary
- Price:$370,000
- Price per sq. ft.:$170.66
About this home
Say "hello" to this warm and cozy, one-owner home nestled on a peaceful, wooded cul-de-sac in the Indian Hills subdivision and Park Hill school district! Move right in - brand new carpet and fresh paint awaits! This spacious home features 3 bedrooms, 2 full bathrooms and 2 conveniently located half bathrooms, blending both cozy comfort and functionality for modern living.
Step inside to find a unique and inviting layout - no "cookie cutters" here...this home is a perfect blend of both open concept and traditional styles. The main level features the kitchen with a bar perfect for entertaining, formal dining room, half bath, laundry room and a living room with a beautiful fireplace! Upstairs, you'll find 3 spacious bedrooms, including the owners suite, which is complete with a full bathroom, balcony and walk-in closet! The walk-out basement boasts a rec room with another beautiful fireplace, a half bath and a bonus room that could be used as an office or non-conforming bedroom!
Enjoy peace of mind with recent updates including a new roof and updated HVAC system! The spacious 2-car garage offers plenty of room for parking and storage.
Outside, you can enjoy the private, treed lot from the multi-level deck! This home truly is tucked away in a quiet neighborhood, yet just minutes from Briarcliff, major highway access, restaurants and shops! The perfect blend of convenience and comfort in a prime location awaits - let's make this home yours!
Contact an agent
Home facts
- Year built:1978
- Listing ID #:2569942
- Added:74 day(s) ago
- Updated:November 11, 2025 at 03:22 PM
Rooms and interior
- Bedrooms:3
- Total bathrooms:4
- Full bathrooms:2
- Half bathrooms:2
- Living area:2,168 sq. ft.
Heating and cooling
- Cooling:Electric
- Heating:Natural Gas
Structure and exterior
- Roof:Composition
- Year built:1978
- Building area:2,168 sq. ft.
Utilities
- Water:City/Public
Finances and disclosures
- Price:$370,000
- Price per sq. ft.:$170.66
New listings near 1904 NW 45th Terrace
- New
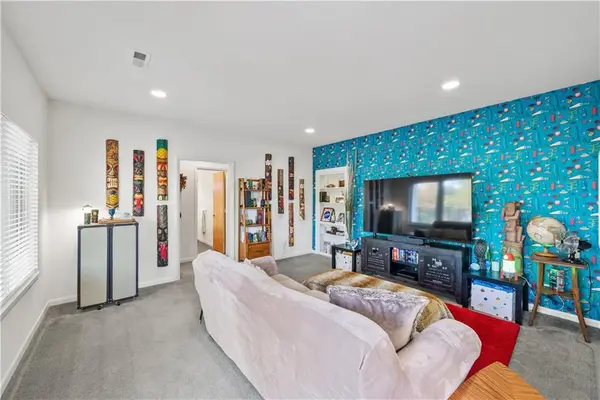 $519,950Active4 beds 3 baths2,220 sq. ft.
$519,950Active4 beds 3 baths2,220 sq. ft.4953 NW High Drive, Riverside, MO 64150
MLS# 2584847Listed by: KW KANSAS CITY METRO 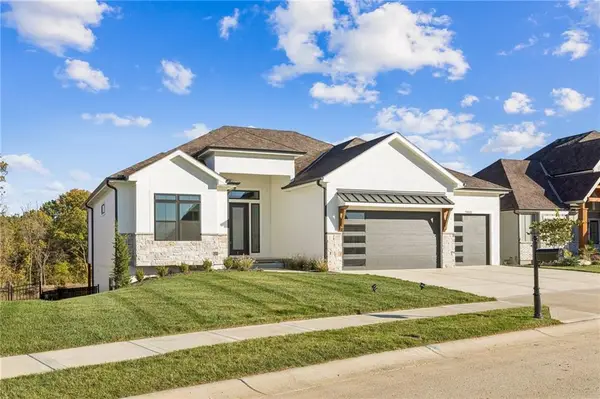 $819,950Active4 beds 3 baths3,158 sq. ft.
$819,950Active4 beds 3 baths3,158 sq. ft.5146 NW 47th Terrace, Riverside, MO 64150
MLS# 2582874Listed by: RE/MAX REALTY AND AUCTION HOUSE LLC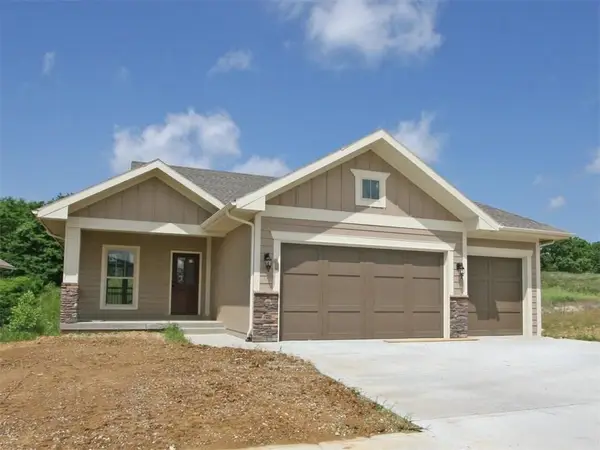 $729,900Active3 beds 3 baths2,609 sq. ft.
$729,900Active3 beds 3 baths2,609 sq. ft.4815 NW Martin Street, Riverside, MO 64150
MLS# 2582397Listed by: RE/MAX INNOVATIONS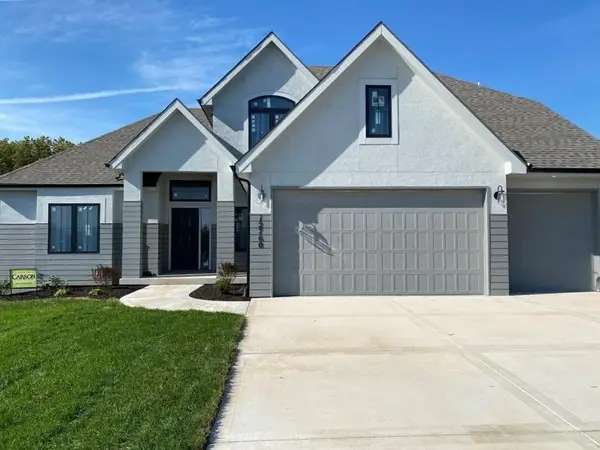 $999,900Active4 beds 4 baths3,050 sq. ft.
$999,900Active4 beds 4 baths3,050 sq. ft.2331 NW Palisades Drive, Riverside, MO 64150
MLS# 2582395Listed by: RE/MAX INNOVATIONS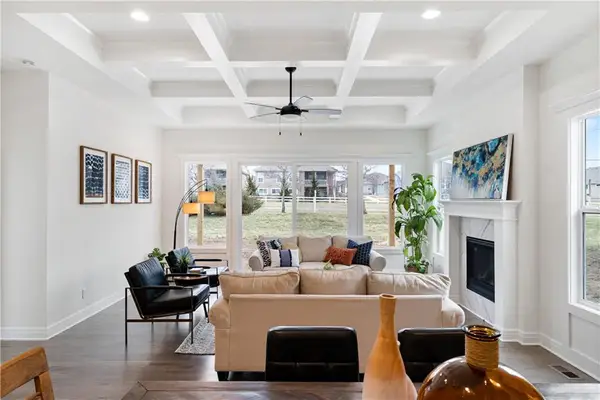 $719,540Active4 beds 4 baths3,157 sq. ft.
$719,540Active4 beds 4 baths3,157 sq. ft.4835 NW Martin Street, Riverside, MO 64150
MLS# 2581111Listed by: RE/MAX INNOVATIONS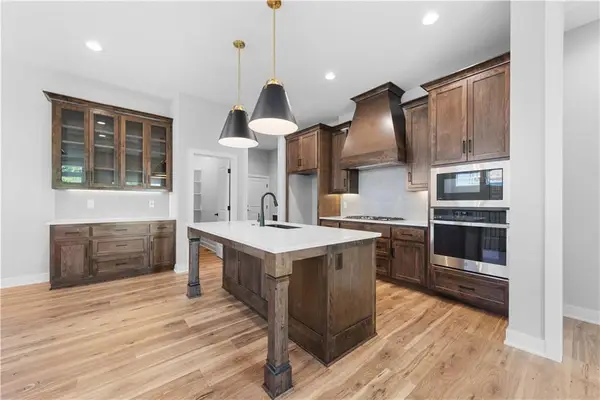 $663,940Active4 beds 3 baths2,401 sq. ft.
$663,940Active4 beds 3 baths2,401 sq. ft.4845 NW Martin Street, Riverside, MO 64150
MLS# 2581123Listed by: RE/MAX INNOVATIONS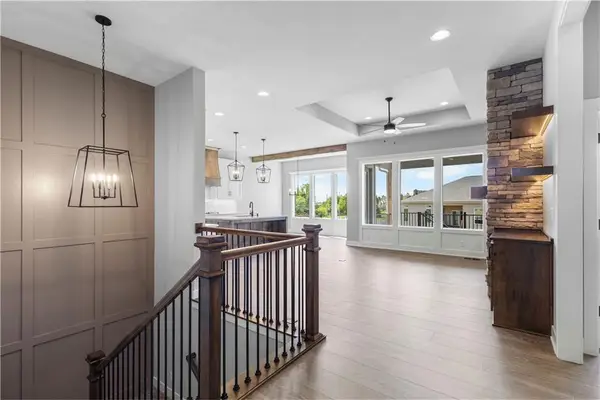 $711,055Active4 beds 4 baths2,817 sq. ft.
$711,055Active4 beds 4 baths2,817 sq. ft.4935 NW Martin Street, Riverside, MO 64150
MLS# 2581131Listed by: RE/MAX INNOVATIONS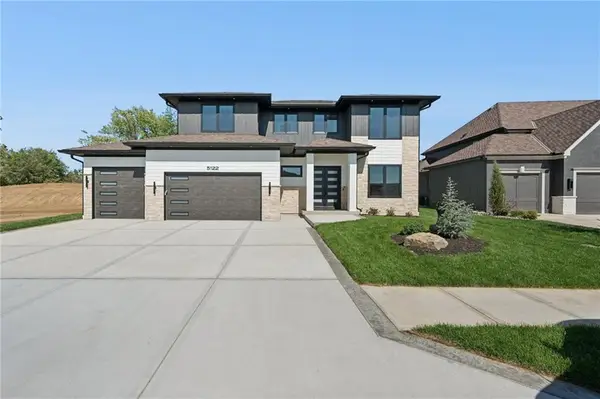 $1,349,950Active7 beds 6 baths6,588 sq. ft.
$1,349,950Active7 beds 6 baths6,588 sq. ft.5122 NW 47th Terrace, Riverside, MO 64150
MLS# 2578887Listed by: RE/MAX INNOVATIONS $906,950Active4 beds 4 baths3,838 sq. ft.
$906,950Active4 beds 4 baths3,838 sq. ft.4867 NW Vicolo Dellamore Way, Riverside, MO 64150
MLS# 2576992Listed by: RE/MAX INNOVATIONS $899,950Active5 beds 4 baths2,938 sq. ft.
$899,950Active5 beds 4 baths2,938 sq. ft.5154 NW 47th Terrace, Riverside, MO 64150
MLS# 2576411Listed by: RE/MAX INNOVATIONS
