2150 NW Scenic View Drive, Riverside, MO 64150
Local realty services provided by:Better Homes and Gardens Real Estate Kansas City Homes
2150 NW Scenic View Drive,Riverside, MO 64150
$1,039,950
- 5 Beds
- 3 Baths
- 3,612 sq. ft.
- Single family
- Active
Listed by: david barth, john barth
Office: re/max innovations
MLS#:2521948
Source:Bay East, CCAR, bridgeMLS
Price summary
- Price:$1,039,950
- Price per sq. ft.:$287.92
- Monthly HOA dues:$149.58
About this home
Welcome to The Rorke Plan By Houston Home Builders. This Stunning Reverse 1.5 Plan is an open concept with cathedral vaulted ceilings, wood floors the-out the main, and premium lighting and audio visual package. With a wall full of windows to allow for plenty of natural light and enjoy the beautiful 48 inch linear fireplace the living space adjoins the gorgeous kitchen which boasts all custom cabinets and an oversized island and wait until you see the pantry! This floor plan allows for all one level living on the main which includes :Oversized master with Custom Large WIC, A Spa like Master Bath with Premium Tub and tile shower, heated floors and a very large laundry room off the garage. (Which comes with openers on both sides ,and and electric car charging area!) Walk out to the deck to enjoy the view of the oversized and treed back yard on your new back deck which also hosts a custom grill area, perfect area to host gatherings and relax with family and friends!Down to the lower level, the finished walk out basement hosts A Rec room , additional bedrooms and Bathrooms along with additional storage space . This home has so much space and the finishes you must see! Want to make this your own? There is still time to discuss limited options. Located in The Palisades close to downtown and highway access to shopping and schools! This home is estimated to be complete is March , schedule your tour today! Photos are of a previous model , updated photos coming soon!
Contact an agent
Home facts
- Year built:2024
- Listing ID #:2521948
- Added:434 day(s) ago
- Updated:February 12, 2026 at 06:33 PM
Rooms and interior
- Bedrooms:5
- Total bathrooms:3
- Full bathrooms:3
- Living area:3,612 sq. ft.
Heating and cooling
- Cooling:Electric
- Heating:Forced Air Gas
Structure and exterior
- Roof:Composition
- Year built:2024
- Building area:3,612 sq. ft.
Schools
- High school:Park Hill South
Utilities
- Water:City/Public
- Sewer:Public Sewer
Finances and disclosures
- Price:$1,039,950
- Price per sq. ft.:$287.92
New listings near 2150 NW Scenic View Drive
- New
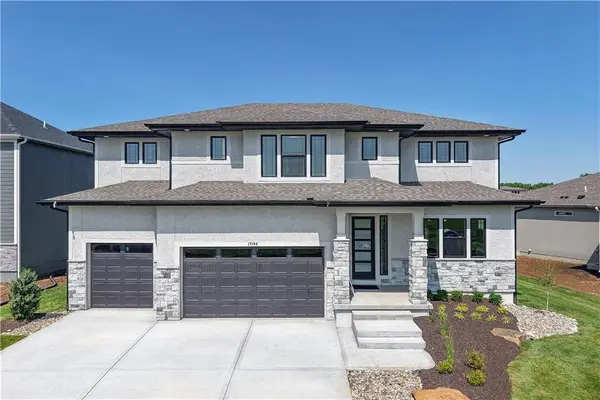 $987,252Active6 beds 5 baths4,505 sq. ft.
$987,252Active6 beds 5 baths4,505 sq. ft.5143 NW 47th Terrace, Riverside, MO 64150
MLS# 2599403Listed by: RE/MAX INNOVATIONS  $265,000Active3 beds 2 baths1,549 sq. ft.
$265,000Active3 beds 2 baths1,549 sq. ft.5103 NW High Drive Terrace, Riverside, MO 64150
MLS# 2596921Listed by: REAL BROKER, LLC-MO $679,950Pending4 beds 4 baths2,872 sq. ft.
$679,950Pending4 beds 4 baths2,872 sq. ft.4721 NW Sienna Ridge, Riverside, MO 64150
MLS# 2599026Listed by: RE/MAX INNOVATIONS $345,000Active3 beds 3 baths1,676 sq. ft.
$345,000Active3 beds 3 baths1,676 sq. ft.917 NW Valley Lane, Riverside, MO 64150
MLS# 2598745Listed by: UNITED REAL ESTATE KANSAS CITY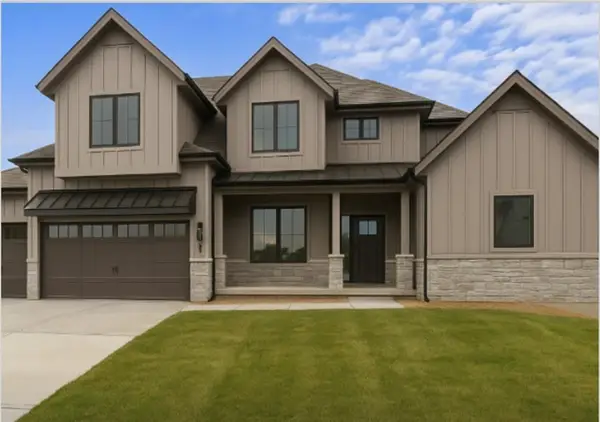 $772,000Pending4 beds 4 baths3,294 sq. ft.
$772,000Pending4 beds 4 baths3,294 sq. ft.4737 NW Sienna Ridge, Riverside, MO 64150
MLS# 2596113Listed by: RE/MAX INNOVATIONS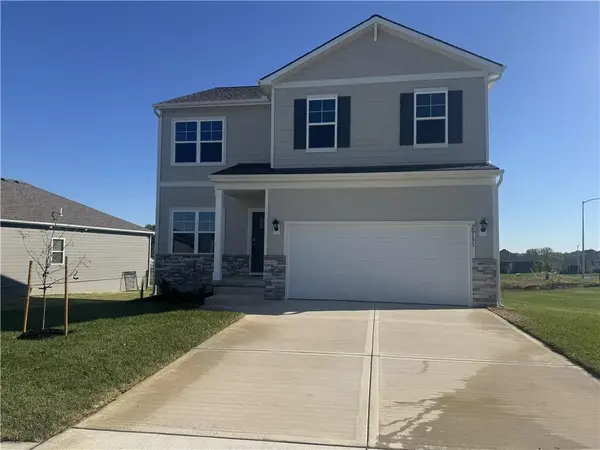 $445,990Pending4 beds 3 baths2,053 sq. ft.
$445,990Pending4 beds 3 baths2,053 sq. ft.2708 Mercer Lane, Platte City, MO 64079
MLS# 2595763Listed by: DRH REALTY OF KANSAS CITY, LLC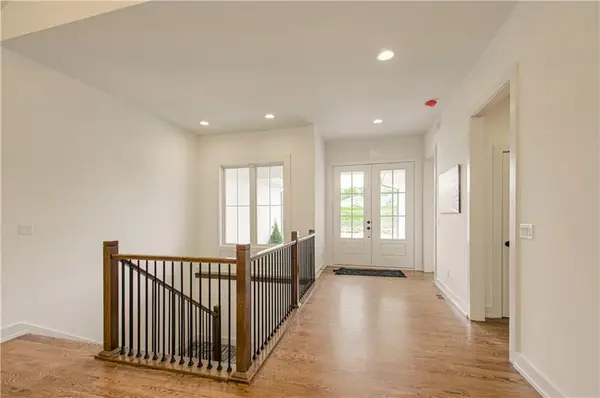 $1,039,950Active5 beds 3 baths3,612 sq. ft.
$1,039,950Active5 beds 3 baths3,612 sq. ft.2150 NW Scenic View Drive, Riverside, MO 64150
MLS# 2592682Listed by: RE/MAX INNOVATIONS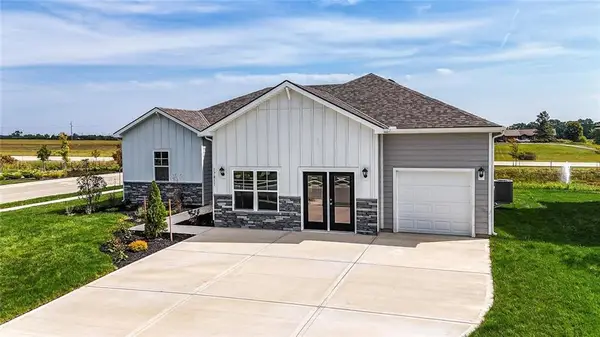 $464,990Pending4 beds 4 baths2,452 sq. ft.
$464,990Pending4 beds 4 baths2,452 sq. ft.2704 Mercer Lane, Platte City, MO 64079
MLS# 2592583Listed by: DRH REALTY OF KANSAS CITY, LLC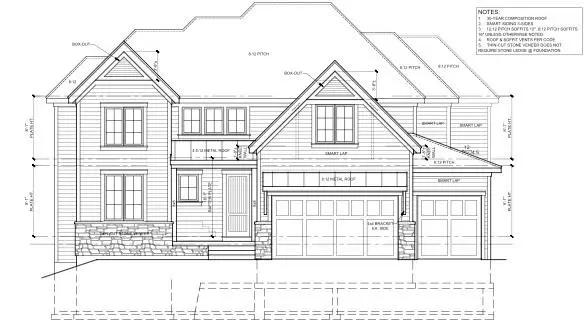 $873,000Pending4 beds 4 baths2,710 sq. ft.
$873,000Pending4 beds 4 baths2,710 sq. ft.4526 NW Sienna Ridge, Riverside, MO 64150
MLS# 2592036Listed by: RE/MAX INNOVATIONS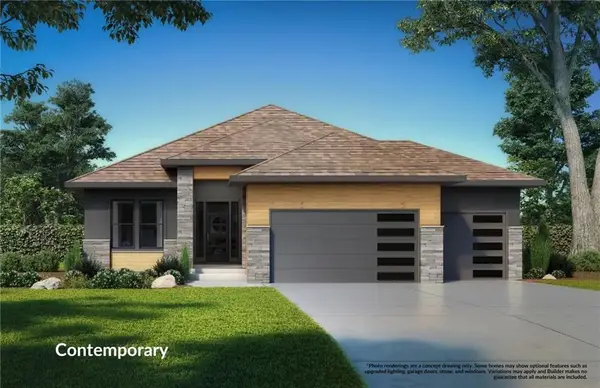 $808,597Pending4 beds 3 baths3,212 sq. ft.
$808,597Pending4 beds 3 baths3,212 sq. ft.4825 NW Huonker Court, Riverside, MO 64150
MLS# 2587766Listed by: RE/MAX INNOVATIONS

