4443 Sienna Ridge N/a, Riverside, MO 64150
Local realty services provided by:Better Homes and Gardens Real Estate Kansas City Homes
4443 Sienna Ridge N/a,Riverside, MO 64150
$620,000
- 5 Beds
- 4 Baths
- 3,008 sq. ft.
- Single family
- Pending
Listed by: heather redman
Office: platinum realty llc.
MLS#:2563745
Source:Bay East, CCAR, bridgeMLS
Price summary
- Price:$620,000
- Price per sq. ft.:$206.12
- Monthly HOA dues:$77.08
About this home
Beautiful 1.5 story home has an open floor plan that features a designer kitchen with a microwave drawer, wall oven and gas cooktop, gourmet island with granite counter tops and plenty of space for the whole family. This home also features a Spectacular 2 story vaulted great room that opens out to a covered cedar deck with a flat backyard. The Hearth room has a fireplace off the kitchen and has a large main floor office off of that room. The mud room off of the garage has a coat rack and shoe storage. The large laundry room has a laundry shoot from the 2nd floor, which is so convenient, and cool! This home has a Gorgeous master suite & bath, 3 oversized bedrooms with beautiful city views upstairs and loft area that overlooks the living room, eat-in kitchen & formal dining. 93% High Eff. The Full Walkout Basement is unfinished, and ready for you to make it your own, the possibilities are endless to add extra living space. Located across from Park Hill South High school, this location has great access to anywhere in KC. Interstate access is so convenient, restaurants, grocery stores, bike trails, parks, you have it all in the Wonderful Neighborhood of Montebella! (We also have a neighborhood pool and clubhouse).
Contact an agent
Home facts
- Year built:2014
- Listing ID #:2563745
- Added:208 day(s) ago
- Updated:February 12, 2026 at 01:33 PM
Rooms and interior
- Bedrooms:5
- Total bathrooms:4
- Full bathrooms:3
- Half bathrooms:1
- Living area:3,008 sq. ft.
Heating and cooling
- Cooling:Electric
- Heating:Heatpump/Gas
Structure and exterior
- Roof:Composition
- Year built:2014
- Building area:3,008 sq. ft.
Schools
- High school:Park Hill South
- Middle school:Walden
- Elementary school:South East
Utilities
- Water:City/Public
- Sewer:Public Sewer
Finances and disclosures
- Price:$620,000
- Price per sq. ft.:$206.12
New listings near 4443 Sienna Ridge N/a
- New
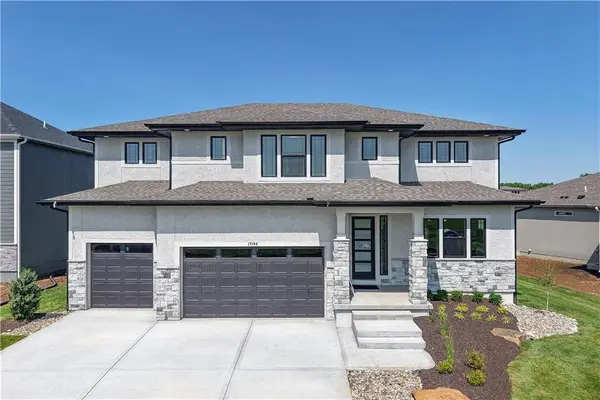 $987,252Active6 beds 5 baths4,505 sq. ft.
$987,252Active6 beds 5 baths4,505 sq. ft.5143 NW 47th Terrace, Riverside, MO 64150
MLS# 2599403Listed by: RE/MAX INNOVATIONS  $265,000Active3 beds 2 baths1,549 sq. ft.
$265,000Active3 beds 2 baths1,549 sq. ft.5103 NW High Drive Terrace, Riverside, MO 64150
MLS# 2596921Listed by: REAL BROKER, LLC-MO $679,950Pending4 beds 4 baths2,872 sq. ft.
$679,950Pending4 beds 4 baths2,872 sq. ft.4721 NW Sienna Ridge, Riverside, MO 64150
MLS# 2599026Listed by: RE/MAX INNOVATIONS $345,000Active3 beds 3 baths1,676 sq. ft.
$345,000Active3 beds 3 baths1,676 sq. ft.917 NW Valley Lane, Riverside, MO 64150
MLS# 2598745Listed by: UNITED REAL ESTATE KANSAS CITY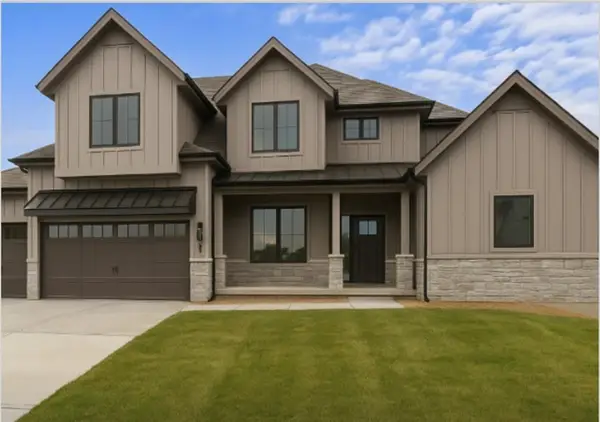 $772,000Pending4 beds 4 baths3,294 sq. ft.
$772,000Pending4 beds 4 baths3,294 sq. ft.4737 NW Sienna Ridge, Riverside, MO 64150
MLS# 2596113Listed by: RE/MAX INNOVATIONS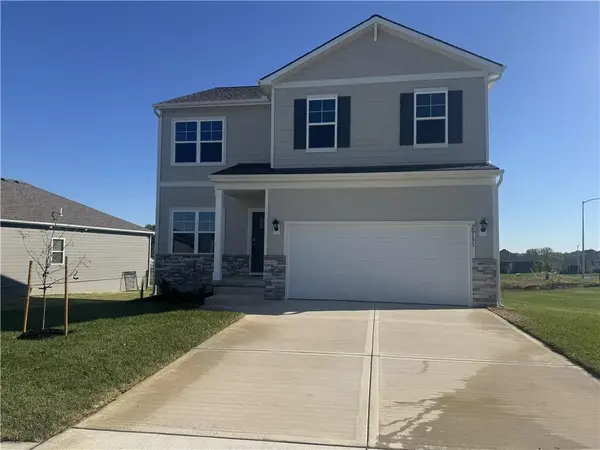 $445,990Pending4 beds 3 baths2,053 sq. ft.
$445,990Pending4 beds 3 baths2,053 sq. ft.2708 Mercer Lane, Platte City, MO 64079
MLS# 2595763Listed by: DRH REALTY OF KANSAS CITY, LLC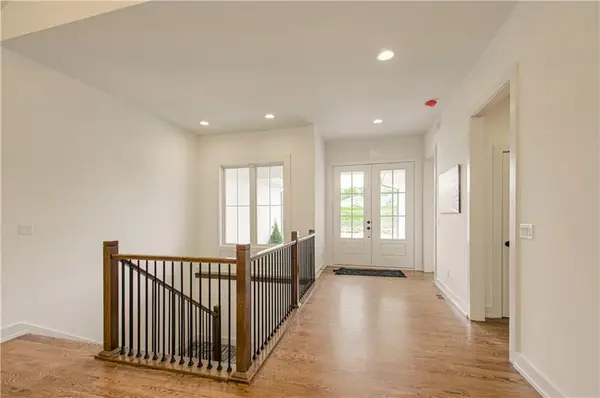 $1,039,950Active5 beds 3 baths3,612 sq. ft.
$1,039,950Active5 beds 3 baths3,612 sq. ft.2150 NW Scenic View Drive, Riverside, MO 64150
MLS# 2592682Listed by: RE/MAX INNOVATIONS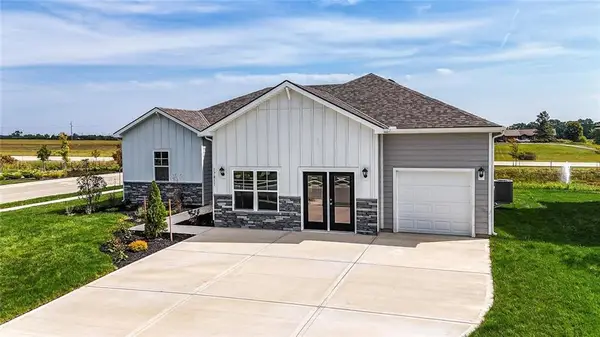 $464,990Pending4 beds 4 baths2,452 sq. ft.
$464,990Pending4 beds 4 baths2,452 sq. ft.2704 Mercer Lane, Platte City, MO 64079
MLS# 2592583Listed by: DRH REALTY OF KANSAS CITY, LLC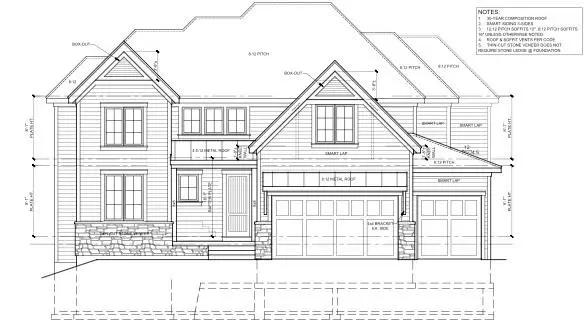 $873,000Pending4 beds 4 baths2,710 sq. ft.
$873,000Pending4 beds 4 baths2,710 sq. ft.4526 NW Sienna Ridge, Riverside, MO 64150
MLS# 2592036Listed by: RE/MAX INNOVATIONS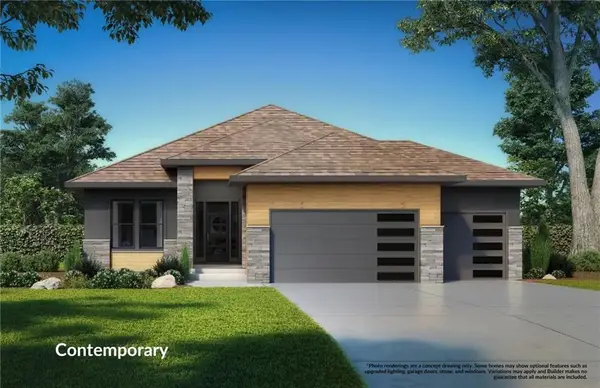 $808,597Pending4 beds 3 baths3,212 sq. ft.
$808,597Pending4 beds 3 baths3,212 sq. ft.4825 NW Huonker Court, Riverside, MO 64150
MLS# 2587766Listed by: RE/MAX INNOVATIONS

