Local realty services provided by:Better Homes and Gardens Real Estate Kansas City Homes
4813 NW Northwood Road,Riverside, MO 64150
$849,000
- 4 Beds
- 4 Baths
- 4,200 sq. ft.
- Single family
- Active
Listed by: russ wolfe
Office: reecenichols - parkville
MLS#:2557146
Source:Bay East, CCAR, bridgeMLS
Price summary
- Price:$849,000
- Price per sq. ft.:$202.14
About this home
Rare Dual-Home Estate on 1.73 Acres – Ideal for Income or Multi-Family Living, currently a VRBO.
Welcome to this stunning one-of-a-kind property, offering two beautifully updated homes nestled on approximately 1.73 private, park-like acres—perfect for multi-generational living, private retreats, or as a proven income-producing investment through VRBO or short-term rentals. This unique estate combines modern updates, thoughtful renovations, and unmatched natural beauty.
The main residence features over 3,100 finished square feet with an expansive open floor plan. Step into the great room and kitchen flooded with natural light and framed by picturesque views of the wooded landscape and creek. The spacious master suite boasts generous closet space and serene views, while two oversized secondary bedrooms share a Jack-and-Jill bath and offer abundant storage. The finished lower level is a perfect flex space—with direct walk-out access through the large garage.
The carriage house is a showstopper with soaring 20+ foot ceilings in the open-concept great room and a gourmet kitchen that looks straight out of a magazine, complete with new appliances. The luxurious suite provides privacy and comfort for guests or tenants, and the oversized garage with rear yard access adds extra functionality.
New carpet and paint throughout, updated lighting, fixtures, and ceiling fans, all new flooring and painted trim, new garage doors & openers, new toilets and updated bathrooms, restored fireplaces with new mantels, treated and cleaned roofs, wood bridge, and stairs, brand-new deck, 25 newly planted trees, and a rock wall enhancement along the creek. All utilities turned on with a new gas line installed
The entire property is turnkey and move-in ready—whether you choose to live in one and rent the other or capitalize on the proven VRBO income potential. This is an extraordinary opportunity to own a versatile estate in an ideal location.
Contact an agent
Home facts
- Year built:1985
- Listing ID #:2557146
- Added:238 day(s) ago
- Updated:February 11, 2026 at 03:24 PM
Rooms and interior
- Bedrooms:4
- Total bathrooms:4
- Full bathrooms:3
- Half bathrooms:1
- Living area:4,200 sq. ft.
Heating and cooling
- Cooling:Electric
- Heating:Natural Gas
Structure and exterior
- Roof:Composition
- Year built:1985
- Building area:4,200 sq. ft.
Schools
- High school:Park Hill South
- Middle school:Walden
- Elementary school:Southeast
Utilities
- Water:City/Public
- Sewer:Public Sewer
Finances and disclosures
- Price:$849,000
- Price per sq. ft.:$202.14
New listings near 4813 NW Northwood Road
- New
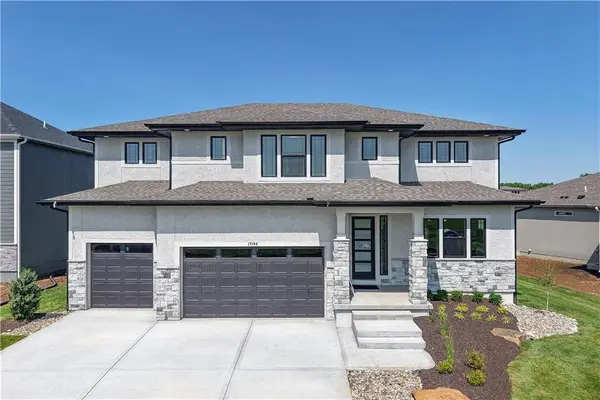 $987,252Active6 beds 5 baths4,505 sq. ft.
$987,252Active6 beds 5 baths4,505 sq. ft.5143 NW 47th Terrace, Riverside, MO 64150
MLS# 2599403Listed by: RE/MAX INNOVATIONS  $265,000Active3 beds 2 baths1,549 sq. ft.
$265,000Active3 beds 2 baths1,549 sq. ft.5103 NW High Drive Terrace, Riverside, MO 64150
MLS# 2596921Listed by: REAL BROKER, LLC-MO $679,950Pending4 beds 4 baths2,872 sq. ft.
$679,950Pending4 beds 4 baths2,872 sq. ft.4721 NW Sienna Ridge, Riverside, MO 64150
MLS# 2599026Listed by: RE/MAX INNOVATIONS $345,000Active3 beds 3 baths1,676 sq. ft.
$345,000Active3 beds 3 baths1,676 sq. ft.917 NW Valley Lane, Riverside, MO 64150
MLS# 2598745Listed by: UNITED REAL ESTATE KANSAS CITY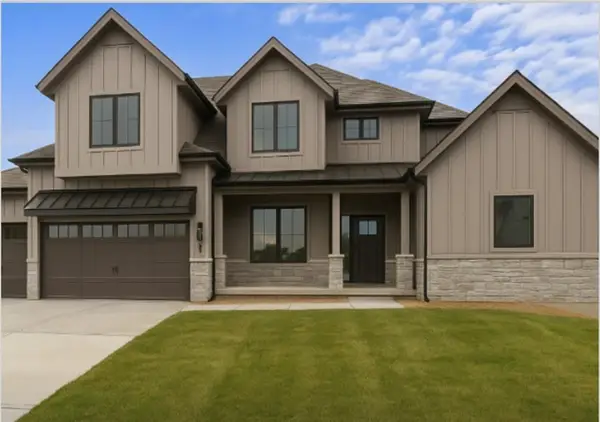 $772,000Pending4 beds 4 baths3,294 sq. ft.
$772,000Pending4 beds 4 baths3,294 sq. ft.4737 NW Sienna Ridge, Riverside, MO 64150
MLS# 2596113Listed by: RE/MAX INNOVATIONS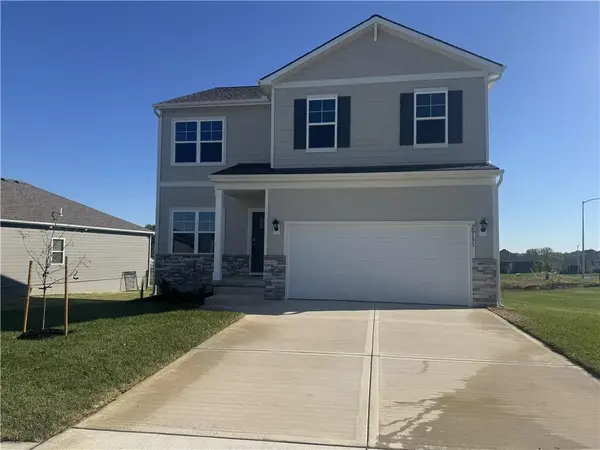 $445,990Pending4 beds 3 baths2,053 sq. ft.
$445,990Pending4 beds 3 baths2,053 sq. ft.2708 Mercer Lane, Platte City, MO 64079
MLS# 2595763Listed by: DRH REALTY OF KANSAS CITY, LLC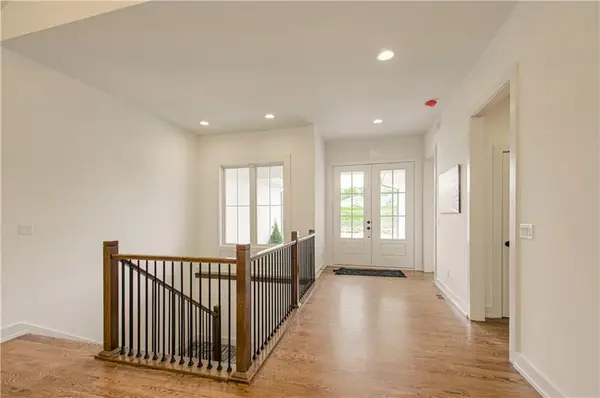 $1,039,950Active5 beds 3 baths3,612 sq. ft.
$1,039,950Active5 beds 3 baths3,612 sq. ft.2150 NW Scenic View Drive, Riverside, MO 64150
MLS# 2592682Listed by: RE/MAX INNOVATIONS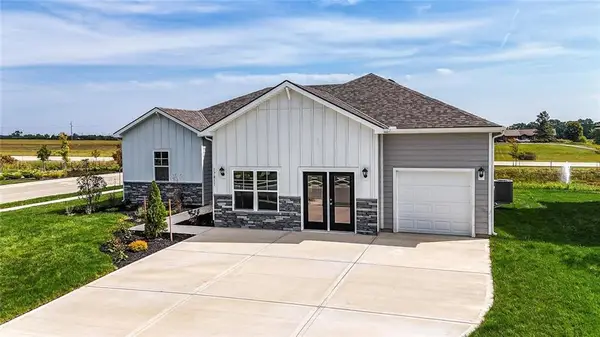 $464,990Pending4 beds 4 baths2,452 sq. ft.
$464,990Pending4 beds 4 baths2,452 sq. ft.2704 Mercer Lane, Platte City, MO 64079
MLS# 2592583Listed by: DRH REALTY OF KANSAS CITY, LLC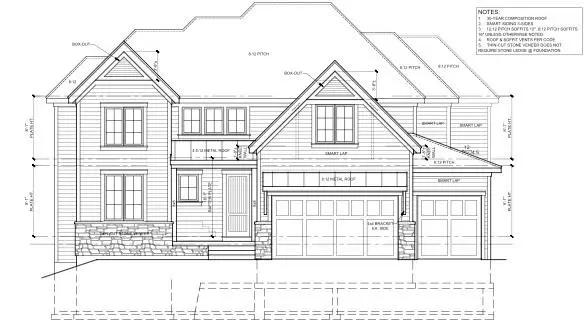 $873,000Pending4 beds 4 baths2,710 sq. ft.
$873,000Pending4 beds 4 baths2,710 sq. ft.4526 NW Sienna Ridge, Riverside, MO 64150
MLS# 2592036Listed by: RE/MAX INNOVATIONS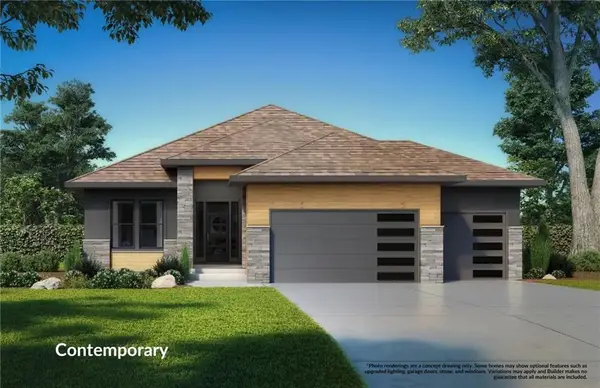 $808,597Pending4 beds 3 baths3,212 sq. ft.
$808,597Pending4 beds 3 baths3,212 sq. ft.4825 NW Huonker Court, Riverside, MO 64150
MLS# 2587766Listed by: RE/MAX INNOVATIONS

