4835 NW Martin Street, Riverside, MO 64150
Local realty services provided by:Better Homes and Gardens Real Estate Kansas City Homes
4835 NW Martin Street,Riverside, MO 64150
$719,540
- 4 Beds
- 4 Baths
- 3,157 sq. ft.
- Single family
- Active
Listed by: john barth, david barth
Office: re/max innovations
MLS#:2581111
Source:MOKS_HL
Price summary
- Price:$719,540
- Price per sq. ft.:$227.92
- Monthly HOA dues:$190
About this home
Welcome to The Sonoma Reverse – Heritage Elevation, a stunning residence nestled within a desirable maintenance-provided community that blends sophistication, comfort, and ease of living. Thoughtfully designed, this home features two primary suites on the main level, each offering a private full bath with walk-in showers—perfect for multi-generational living or luxurious guest accommodations. Step inside to discover wide 3-foot doors on the main level (excluding one closet) and a spacious, light-filled dining area ideal for gatherings. The great room showcases a dramatic wall of windows with a sliding door, framing picturesque views and creating a seamless connection to the outdoors. The primary suite impresses with a custom built-in dresser and a spacious walk-in closet, offering both beauty and functionality. The walkout lower level is an entertainer’s dream, complete with a wall wet bar, generous open space perfect for hosting, playing pool, or relaxing in a cozy TV area. Designed for effortless luxury and everyday comfort, The Sonoma Reverse is a remarkable blend of thoughtful design and timeless style.
Contact an agent
Home facts
- Year built:2025
- Listing ID #:2581111
- Added:69 day(s) ago
- Updated:December 17, 2025 at 10:33 PM
Rooms and interior
- Bedrooms:4
- Total bathrooms:4
- Full bathrooms:3
- Half bathrooms:1
- Living area:3,157 sq. ft.
Heating and cooling
- Cooling:Electric
- Heating:Forced Air Gas
Structure and exterior
- Roof:Composition
- Year built:2025
- Building area:3,157 sq. ft.
Schools
- High school:Park Hill South
- Middle school:Walden
- Elementary school:Southeast
Utilities
- Water:City/Public
- Sewer:Public Sewer
Finances and disclosures
- Price:$719,540
- Price per sq. ft.:$227.92
New listings near 4835 NW Martin Street
- New
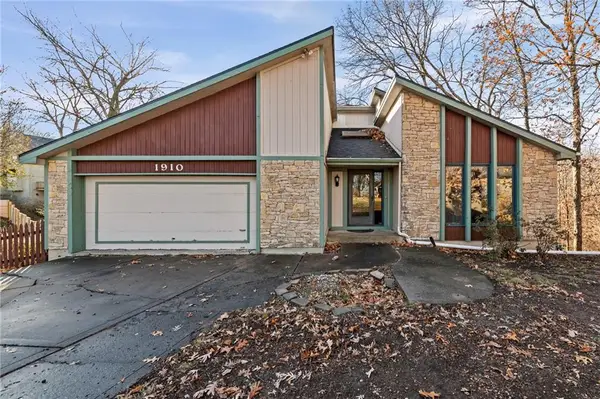 $335,000Active4 beds 4 baths3,584 sq. ft.
$335,000Active4 beds 4 baths3,584 sq. ft.1910 NW 45th Street, Riverside, MO 64150
MLS# 2592202Listed by: KELLER WILLIAMS KC NORTH 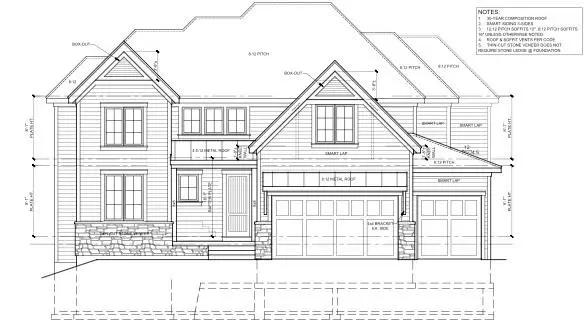 $873,000Pending4 beds 4 baths2,710 sq. ft.
$873,000Pending4 beds 4 baths2,710 sq. ft.4526 NW Sienna Ridge, Riverside, MO 64150
MLS# 2592036Listed by: RE/MAX INNOVATIONS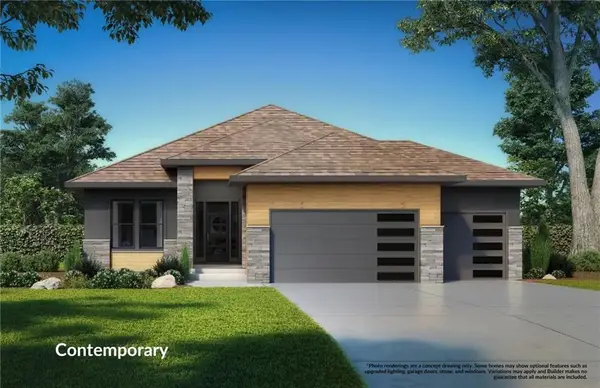 $808,597Pending4 beds 3 baths3,212 sq. ft.
$808,597Pending4 beds 3 baths3,212 sq. ft.4825 NW Huonker Court, Riverside, MO 64150
MLS# 2587766Listed by: RE/MAX INNOVATIONS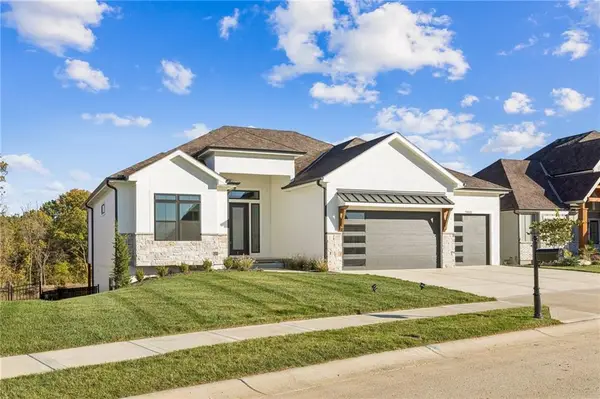 $819,950Pending4 beds 3 baths3,158 sq. ft.
$819,950Pending4 beds 3 baths3,158 sq. ft.5146 NW 47th Terrace, Riverside, MO 64150
MLS# 2582874Listed by: RE/MAX REALTY AND AUCTION HOUSE LLC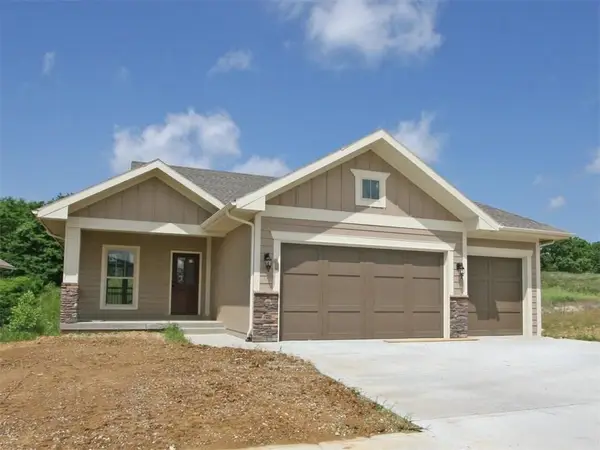 $729,900Active3 beds 3 baths2,609 sq. ft.
$729,900Active3 beds 3 baths2,609 sq. ft.4815 NW Martin Street, Riverside, MO 64150
MLS# 2582397Listed by: RE/MAX INNOVATIONS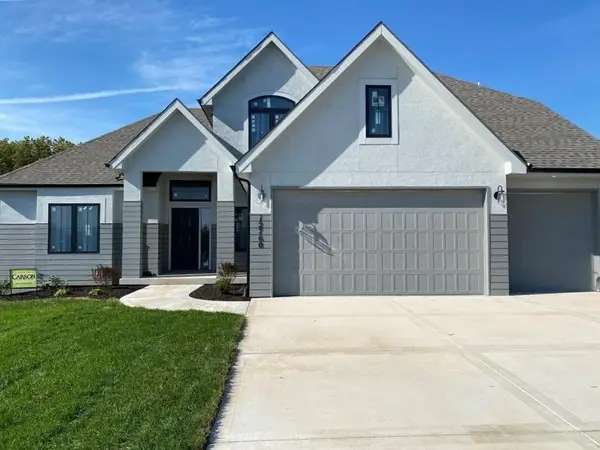 $999,900Active4 beds 4 baths3,050 sq. ft.
$999,900Active4 beds 4 baths3,050 sq. ft.2331 NW Palisades Drive, Riverside, MO 64150
MLS# 2582395Listed by: RE/MAX INNOVATIONS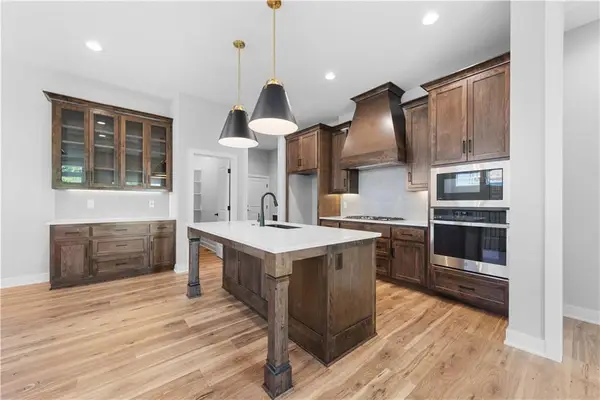 $663,940Active4 beds 3 baths2,401 sq. ft.
$663,940Active4 beds 3 baths2,401 sq. ft.4845 NW Martin Street, Riverside, MO 64150
MLS# 2581123Listed by: RE/MAX INNOVATIONS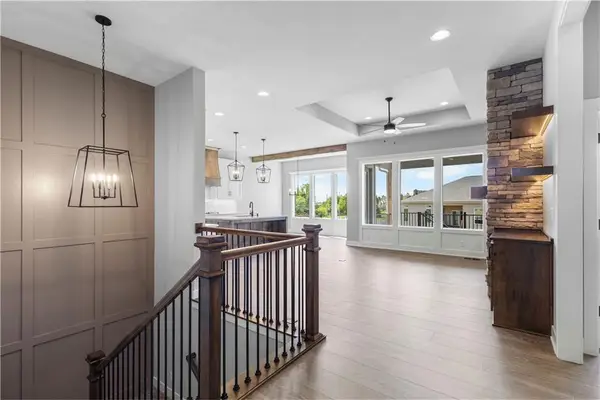 $711,055Active4 beds 4 baths2,817 sq. ft.
$711,055Active4 beds 4 baths2,817 sq. ft.4935 NW Martin Street, Riverside, MO 64150
MLS# 2581131Listed by: RE/MAX INNOVATIONS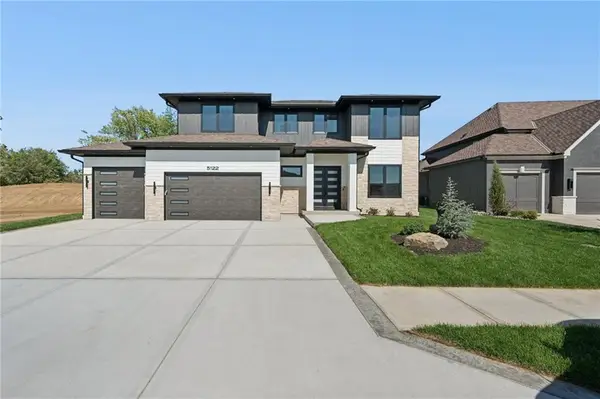 $1,349,950Active7 beds 6 baths6,588 sq. ft.
$1,349,950Active7 beds 6 baths6,588 sq. ft.5122 NW 47th Terrace, Riverside, MO 64150
MLS# 2578887Listed by: RE/MAX INNOVATIONS
