4845 NW Martin Street, Riverside, MO 64150
Local realty services provided by:Better Homes and Gardens Real Estate Kansas City Homes
4845 NW Martin Street,Riverside, MO 64150
$663,940
- 4 Beds
- 3 Baths
- 2,401 sq. ft.
- Single family
- Active
Upcoming open houses
- Sun, Mar 0112:00 pm - 04:00 pm
Listed by: john barth, david barth
Office: re/max innovations
MLS#:2581123
Source:Bay East, CCAR, bridgeMLS
Price summary
- Price:$663,940
- Price per sq. ft.:$276.53
- Monthly HOA dues:$195
About this home
Introducing The Bristol — a brand new floor plan by Inspired Homes, now debuting in the highly sought-after Bella Ridge community. This spacious and affordable reverse 1.5-story design showcases modern craftsmanship, thoughtful functionality, and effortless style throughout. Step inside and experience an open, light-filled layout featuring a unique staircase and a seamless flow from the owner’s entry directly into the kitchen. The chef-inspired kitchen boasts an oversized quartz island, built-in appliances, 36" gas cooktop with deluxe wood hood, and abundant custom cabinetry with soft-close drawers, pull-out trash storage, and under-cabinet lighting. The primary suite offers a serene retreat with a soaker tub, stunning tiled shower, and a walk-in closet complete with pull-down rods for added convenience. Designer touches include upgraded laminate flooring, a beautiful stone fireplace soaring to the ceiling, and a custom lighting package that elevates every room. Enjoy outdoor living with both a deck and covered patio overlooking the walkout basement—perfect for entertaining or relaxing. Additional highlights include a 2-car garage with WiFi-enabled opener, irrigation with landscape zone, boot bench with stained seat, laundry cabinetry with sink, and maintenance-provided ease of living. The Bristol combines inspired design and modern luxury—offering the perfect balance of comfort, convenience, and sophistication.
Contact an agent
Home facts
- Year built:2025
- Listing ID #:2581123
- Added:142 day(s) ago
- Updated:March 01, 2026 at 10:50 PM
Rooms and interior
- Bedrooms:4
- Total bathrooms:3
- Full bathrooms:3
- Basement:Yes
- Basement Description:Finished, Walk Out
- Living area:2,401 sq. ft.
Heating and cooling
- Cooling:Electric
- Heating:Forced Air Gas
Structure and exterior
- Roof:Composition
- Year built:2025
- Building area:2,401 sq. ft.
- Architectural Style:Reverse 1.5 Story
- Construction Materials:Stone Trim
Schools
- High school:Park Hill South
- Middle school:Walden
- Elementary school:Southeast
Utilities
- Water:City/Public
- Sewer:Public Sewer
Finances and disclosures
- Price:$663,940
- Price per sq. ft.:$276.53
Features and amenities
- Amenities:Ceiling Fan(s), Clubhouse, Pantry, Pool, Walk-In Closet(s), Wet Bar
- Pool features:Swimming Pool
New listings near 4845 NW Martin Street
- New
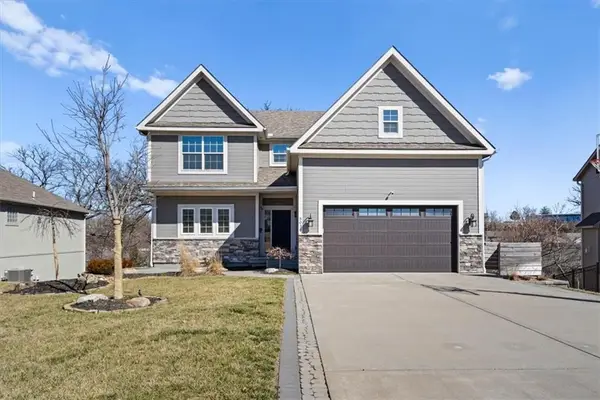 $505,000Active5 beds 4 baths2,939 sq. ft.
$505,000Active5 beds 4 baths2,939 sq. ft.5037 NW Timberline Drive, Riverside, MO 64150
MLS# 2604430Listed by: WORTH CLARK REALTY - New
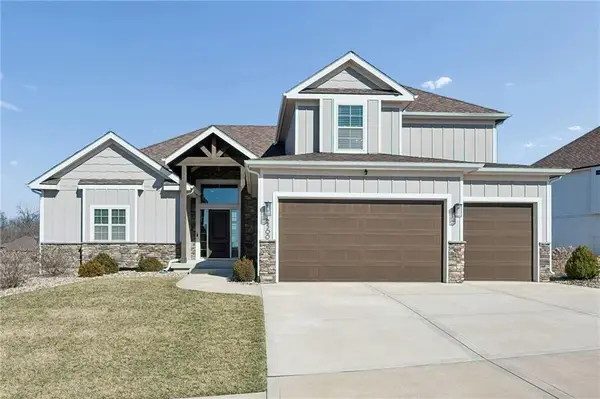 $799,950Active4 beds 4 baths3,532 sq. ft.
$799,950Active4 beds 4 baths3,532 sq. ft.2500 NW Riverview Drive, Riverside, MO 64150
MLS# 2603643Listed by: RE/MAX INNOVATIONS 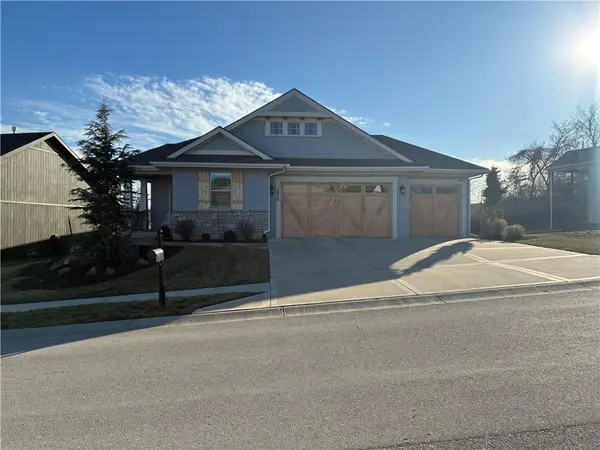 $814,150Pending4 beds 3 baths2,609 sq. ft.
$814,150Pending4 beds 3 baths2,609 sq. ft.4805 NW Martin Street, Riverside, MO 64150
MLS# 2602361Listed by: RE/MAX INNOVATIONS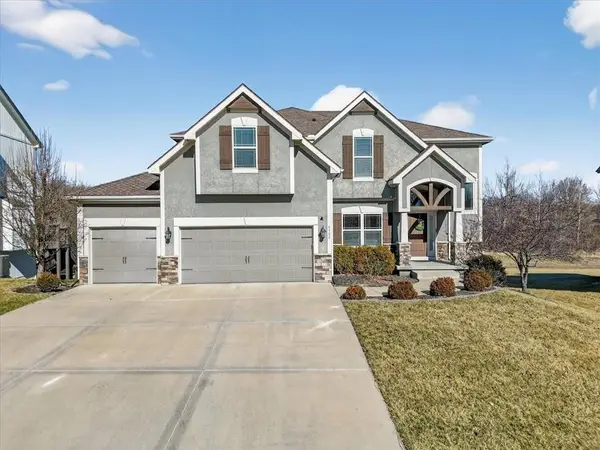 $599,000Pending4 beds 4 baths2,939 sq. ft.
$599,000Pending4 beds 4 baths2,939 sq. ft.4508 NW Montebella Drive, Riverside, MO 64150
MLS# 2600676Listed by: REAL BROKER, LLC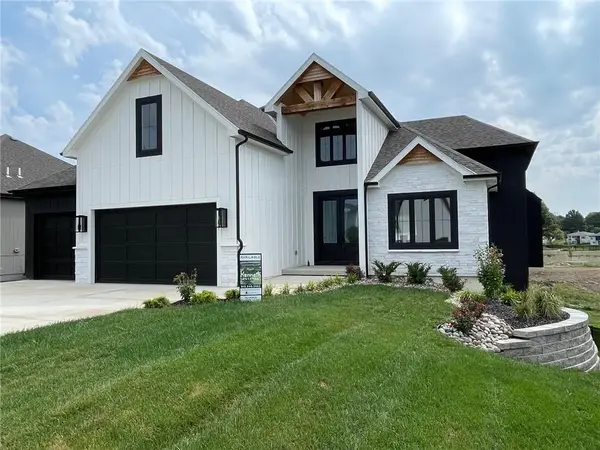 $895,000Active5 beds 4 baths3,100 sq. ft.
$895,000Active5 beds 4 baths3,100 sq. ft.4709 NW Sienna Ridge, Riverside, MO 64150
MLS# 2601768Listed by: RE/MAX INNOVATIONS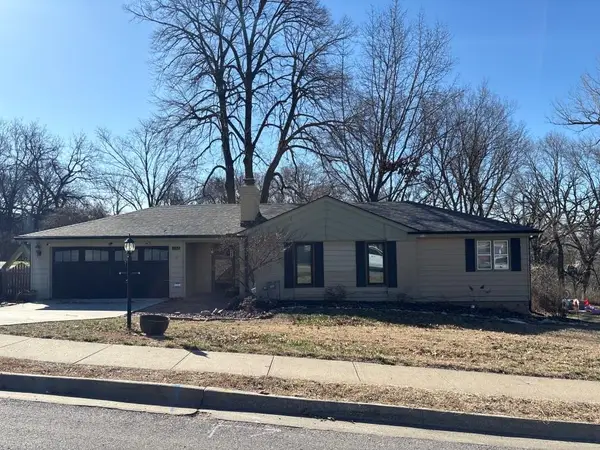 $207,500Pending3 beds 2 baths2,264 sq. ft.
$207,500Pending3 beds 2 baths2,264 sq. ft.327 NW Woodland Road, Riverside, MO 64150
MLS# 2601142Listed by: REECENICHOLS - LEES SUMMIT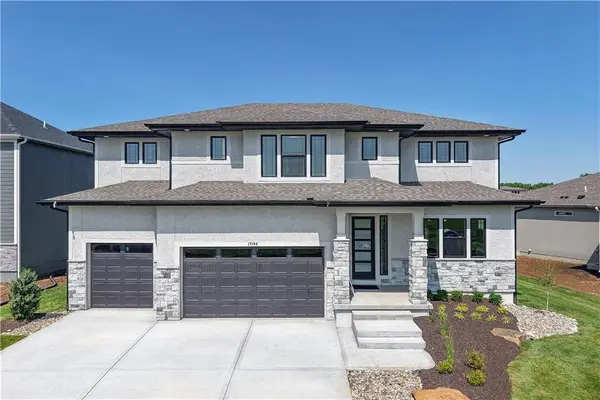 $987,252Active6 beds 5 baths4,505 sq. ft.
$987,252Active6 beds 5 baths4,505 sq. ft.5143 NW 47th Terrace, Riverside, MO 64150
MLS# 2599403Listed by: RE/MAX INNOVATIONS $679,950Pending4 beds 4 baths2,872 sq. ft.
$679,950Pending4 beds 4 baths2,872 sq. ft.4721 NW Sienna Ridge, Riverside, MO 64150
MLS# 2599026Listed by: RE/MAX INNOVATIONS $345,000Active3 beds 3 baths1,676 sq. ft.
$345,000Active3 beds 3 baths1,676 sq. ft.917 NW Valley Lane, Riverside, MO 64150
MLS# 2598745Listed by: UNITED REAL ESTATE KANSAS CITY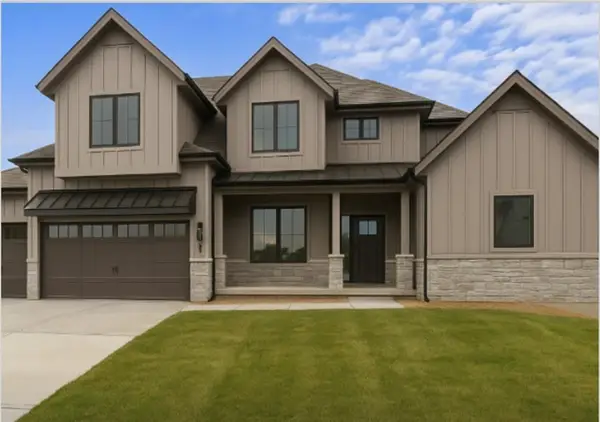 $772,000Pending4 beds 4 baths3,294 sq. ft.
$772,000Pending4 beds 4 baths3,294 sq. ft.4737 NW Sienna Ridge, Riverside, MO 64150
MLS# 2596113Listed by: RE/MAX INNOVATIONS

