4935 NW Martin Street, Riverside, MO 64150
Local realty services provided by:Better Homes and Gardens Real Estate Kansas City Homes
4935 NW Martin Street,Riverside, MO 64150
$711,055
- 4 Beds
- 4 Baths
- 2,817 sq. ft.
- Single family
- Active
Upcoming open houses
- Sun, Dec 2801:00 pm - 04:00 pm
Listed by: john barth, david barth
Office: re/max innovations
MLS#:2581131
Source:MOKS_HL
Price summary
- Price:$711,055
- Price per sq. ft.:$252.42
- Monthly HOA dues:$190
About this home
Introducing The Monterey – a breathtaking reverse 1.5-story home that perfectly blends refined design and modern functionality. With 4 bedrooms, 3 full baths, and an impressive 5-car tandem garage—featuring an extra-deep third bay—this home offers both luxury and practicality in every detail. Step inside to find a modern trim package accented by wainscoting along the staircase and upgraded iron spindles, setting a tone of timeless craftsmanship. The great room captivates with a built-in cabinet, floating shelves illuminated with under-shelf lighting, and striking black front windows that frame natural light beautifully. The gourmet kitchen showcases quartz countertops and elegant finishes designed for both entertaining and everyday living. The primary suite exudes spa-like tranquility with split vanities and a walk-in closet with convenient pull-down rods. The lower level impresses with generously sized bedrooms and a stylish peninsula wet bar complete with a beverage refrigerator—ideal for hosting gatherings or enjoying a cozy night in. Thoughtful touches like insulated garage doors, a walkout basement, deck, and covered patio enhance comfort and convenience year-round. Nestled within the maintenance-provided Bella Ridge community, The Monterey offers effortless luxury, exceptional design, and a lifestyle of ease and sophistication.
Contact an agent
Home facts
- Year built:2025
- Listing ID #:2581131
- Added:79 day(s) ago
- Updated:December 28, 2025 at 10:43 PM
Rooms and interior
- Bedrooms:4
- Total bathrooms:4
- Full bathrooms:4
- Living area:2,817 sq. ft.
Heating and cooling
- Cooling:Electric
- Heating:Forced Air Gas
Structure and exterior
- Roof:Composition
- Year built:2025
- Building area:2,817 sq. ft.
Schools
- High school:Park Hill South
- Middle school:Walden
- Elementary school:Southeast
Utilities
- Water:City/Public
- Sewer:Public Sewer
Finances and disclosures
- Price:$711,055
- Price per sq. ft.:$252.42
New listings near 4935 NW Martin Street
- New
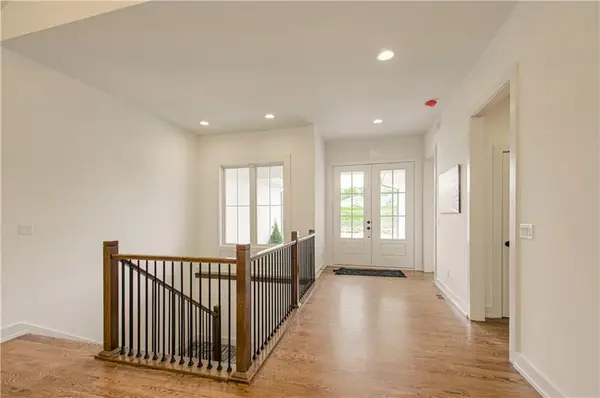 $1,039,950Active5 beds 3 baths3,612 sq. ft.
$1,039,950Active5 beds 3 baths3,612 sq. ft.2150 NW Scenic View Drive, Riverside, MO 64150
MLS# 2592682Listed by: RE/MAX INNOVATIONS 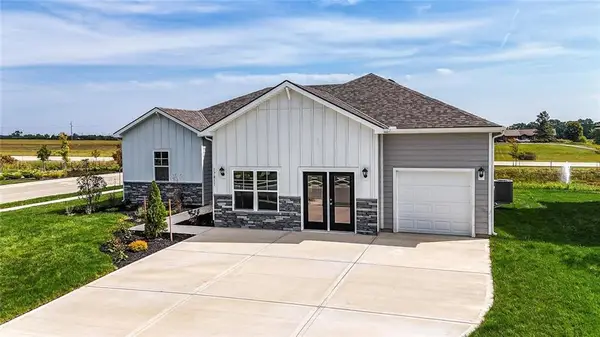 $464,990Pending4 beds 4 baths2,452 sq. ft.
$464,990Pending4 beds 4 baths2,452 sq. ft.2704 Mercer Lane, Platte City, MO 64079
MLS# 2592583Listed by: DRH REALTY OF KANSAS CITY, LLC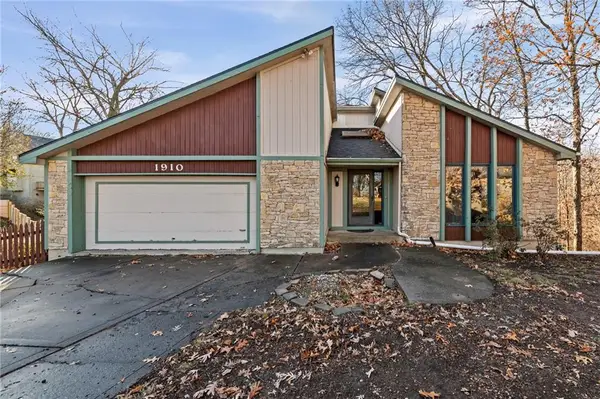 $335,000Active4 beds 4 baths2,740 sq. ft.
$335,000Active4 beds 4 baths2,740 sq. ft.1910 NW 45th Street, Riverside, MO 64150
MLS# 2592202Listed by: KELLER WILLIAMS KC NORTH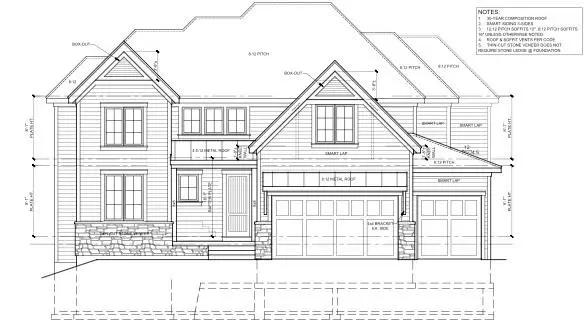 $873,000Pending4 beds 4 baths2,710 sq. ft.
$873,000Pending4 beds 4 baths2,710 sq. ft.4526 NW Sienna Ridge, Riverside, MO 64150
MLS# 2592036Listed by: RE/MAX INNOVATIONS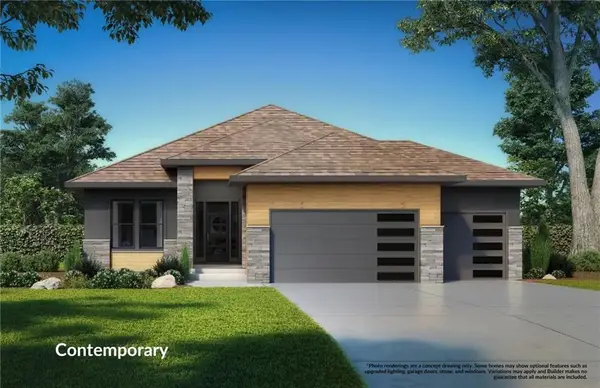 $808,597Pending4 beds 3 baths3,212 sq. ft.
$808,597Pending4 beds 3 baths3,212 sq. ft.4825 NW Huonker Court, Riverside, MO 64150
MLS# 2587766Listed by: RE/MAX INNOVATIONS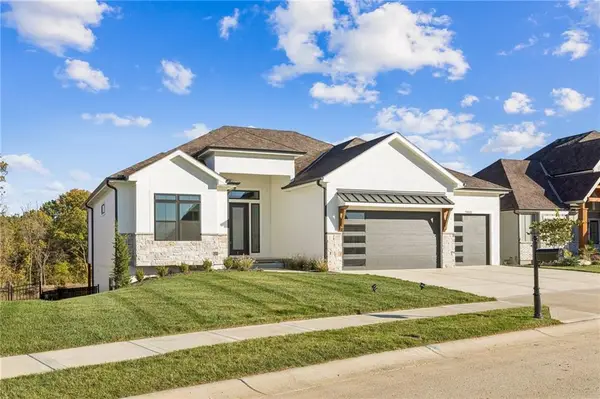 $819,950Pending4 beds 3 baths3,158 sq. ft.
$819,950Pending4 beds 3 baths3,158 sq. ft.5146 NW 47th Terrace, Riverside, MO 64150
MLS# 2582874Listed by: RE/MAX REALTY AND AUCTION HOUSE LLC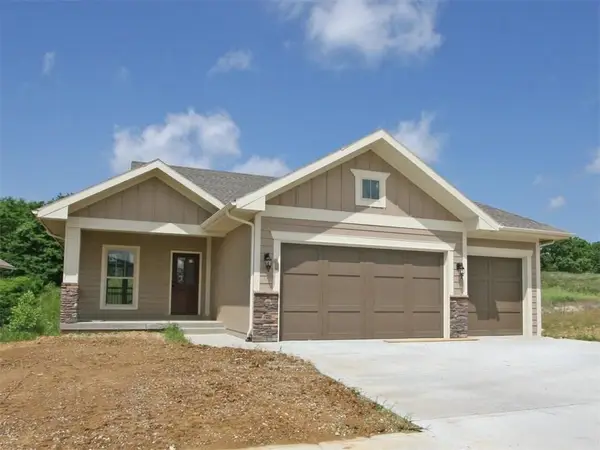 $729,900Active3 beds 3 baths2,609 sq. ft.
$729,900Active3 beds 3 baths2,609 sq. ft.4815 NW Martin Street, Riverside, MO 64150
MLS# 2582397Listed by: RE/MAX INNOVATIONS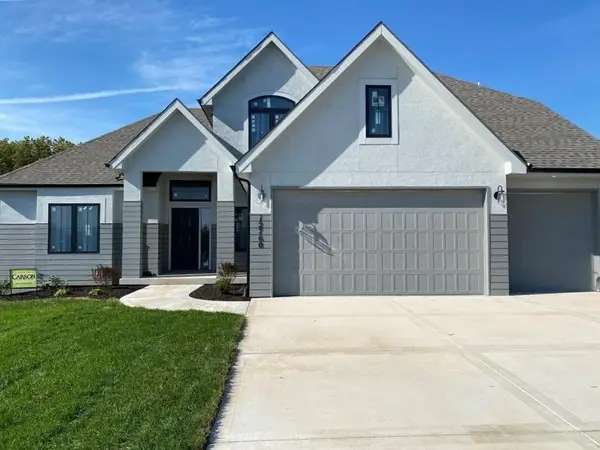 $999,900Active4 beds 4 baths3,050 sq. ft.
$999,900Active4 beds 4 baths3,050 sq. ft.2331 NW Palisades Drive, Riverside, MO 64150
MLS# 2582395Listed by: RE/MAX INNOVATIONS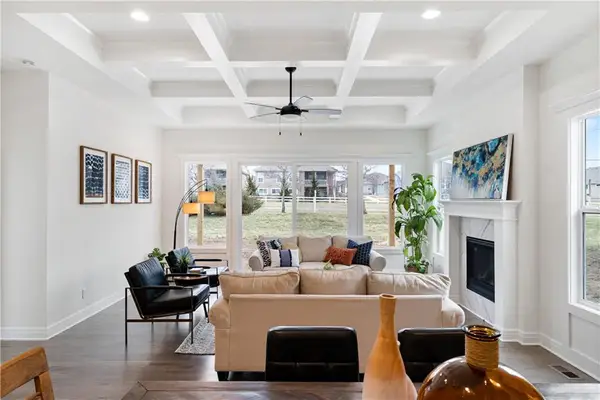 $719,540Active4 beds 4 baths3,157 sq. ft.
$719,540Active4 beds 4 baths3,157 sq. ft.4835 NW Martin Street, Riverside, MO 64150
MLS# 2581111Listed by: RE/MAX INNOVATIONS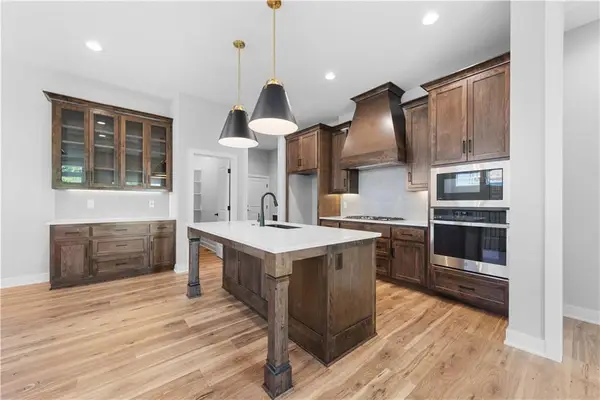 $663,940Active4 beds 3 baths2,401 sq. ft.
$663,940Active4 beds 3 baths2,401 sq. ft.4845 NW Martin Street, Riverside, MO 64150
MLS# 2581123Listed by: RE/MAX INNOVATIONS
