5154 NW 47th Terrace, Riverside, MO 64150
Local realty services provided by:Better Homes and Gardens Real Estate Kansas City Homes
5154 NW 47th Terrace,Riverside, MO 64150
$899,950
- 5 Beds
- 4 Baths
- 2,938 sq. ft.
- Single family
- Active
Listed by: john barth, david barth
Office: re/max innovations
MLS#:2576411
Source:Bay East, CCAR, bridgeMLS
Price summary
- Price:$899,950
- Price per sq. ft.:$306.31
- Monthly HOA dues:$87.08
About this home
The Glendale Grande blends style, function, and comfort in every detail. The open gathering room centers around a fireplace with a quartz mantel and tile surround, flowing seamlessly into a kitchen designed to impress—granite countertops, tile backsplash, under-cabinet lighting, soft-close drawers, gas cooktop connection, and a spacious walk-in pantry. Every bedroom offers a walk-in closet, while the primary suite features a quartz double vanity and a zero-entry tiled shower with dual shower heads. Wood floors extend throughout the main level, with tile in the baths and the laundry room. Outdoor living shines with a covered composite deck, lower patio, and walkout lower level including John Deere doors for mowing equipment or tools. Durable finishes include board-and-batten siding with stone, SMART panel siding, and a premium 50-year Presidential roof with a standing seam metal roof. Practical upgrades—like a humidifier, gas HVAC system, 50-gallon water heater, and garage heater—make this home as efficient as it is beautiful.
Contact an agent
Home facts
- Year built:2025
- Listing ID #:2576411
- Added:146 day(s) ago
- Updated:February 12, 2026 at 06:33 PM
Rooms and interior
- Bedrooms:5
- Total bathrooms:4
- Full bathrooms:4
- Living area:2,938 sq. ft.
Heating and cooling
- Cooling:Electric
- Heating:Forced Air Gas
Structure and exterior
- Roof:Composition, Metal
- Year built:2025
- Building area:2,938 sq. ft.
Schools
- High school:Park Hill South
- Middle school:Walden
- Elementary school:Southeast
Utilities
- Water:City/Public
- Sewer:Public Sewer
Finances and disclosures
- Price:$899,950
- Price per sq. ft.:$306.31
New listings near 5154 NW 47th Terrace
- New
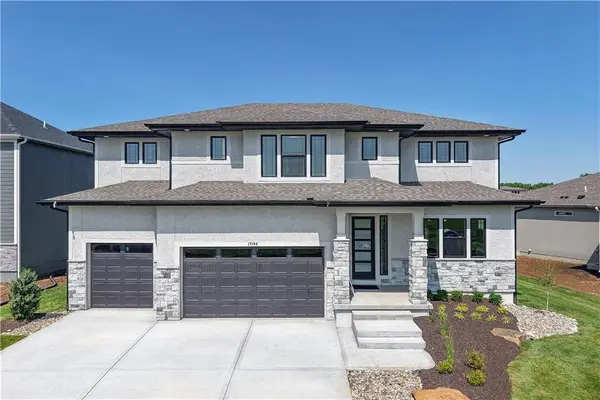 $987,252Active6 beds 5 baths4,505 sq. ft.
$987,252Active6 beds 5 baths4,505 sq. ft.5143 NW 47th Terrace, Riverside, MO 64150
MLS# 2599403Listed by: RE/MAX INNOVATIONS  $265,000Active3 beds 2 baths1,549 sq. ft.
$265,000Active3 beds 2 baths1,549 sq. ft.5103 NW High Drive Terrace, Riverside, MO 64150
MLS# 2596921Listed by: REAL BROKER, LLC-MO $679,950Pending4 beds 4 baths2,872 sq. ft.
$679,950Pending4 beds 4 baths2,872 sq. ft.4721 NW Sienna Ridge, Riverside, MO 64150
MLS# 2599026Listed by: RE/MAX INNOVATIONS $345,000Active3 beds 3 baths1,676 sq. ft.
$345,000Active3 beds 3 baths1,676 sq. ft.917 NW Valley Lane, Riverside, MO 64150
MLS# 2598745Listed by: UNITED REAL ESTATE KANSAS CITY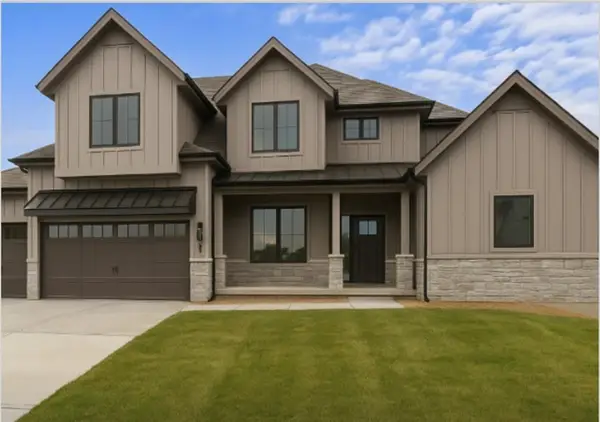 $772,000Pending4 beds 4 baths3,294 sq. ft.
$772,000Pending4 beds 4 baths3,294 sq. ft.4737 NW Sienna Ridge, Riverside, MO 64150
MLS# 2596113Listed by: RE/MAX INNOVATIONS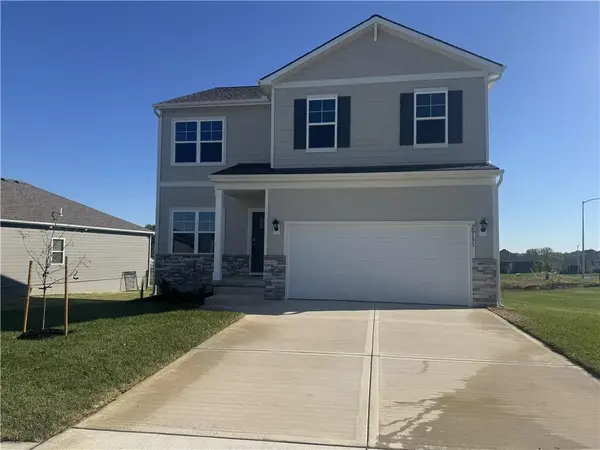 $445,990Pending4 beds 3 baths2,053 sq. ft.
$445,990Pending4 beds 3 baths2,053 sq. ft.2708 Mercer Lane, Platte City, MO 64079
MLS# 2595763Listed by: DRH REALTY OF KANSAS CITY, LLC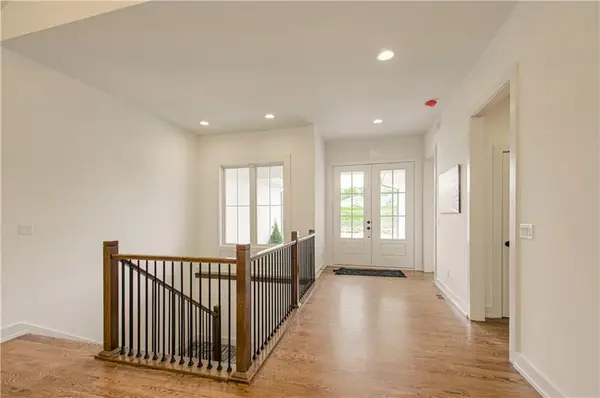 $1,039,950Active5 beds 3 baths3,612 sq. ft.
$1,039,950Active5 beds 3 baths3,612 sq. ft.2150 NW Scenic View Drive, Riverside, MO 64150
MLS# 2592682Listed by: RE/MAX INNOVATIONS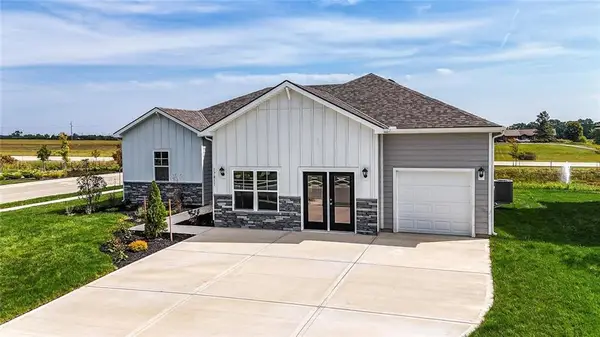 $464,990Pending4 beds 4 baths2,452 sq. ft.
$464,990Pending4 beds 4 baths2,452 sq. ft.2704 Mercer Lane, Platte City, MO 64079
MLS# 2592583Listed by: DRH REALTY OF KANSAS CITY, LLC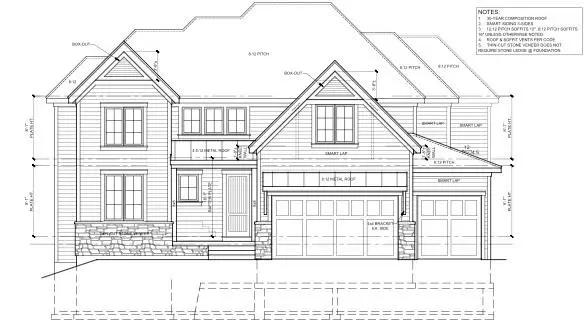 $873,000Pending4 beds 4 baths2,710 sq. ft.
$873,000Pending4 beds 4 baths2,710 sq. ft.4526 NW Sienna Ridge, Riverside, MO 64150
MLS# 2592036Listed by: RE/MAX INNOVATIONS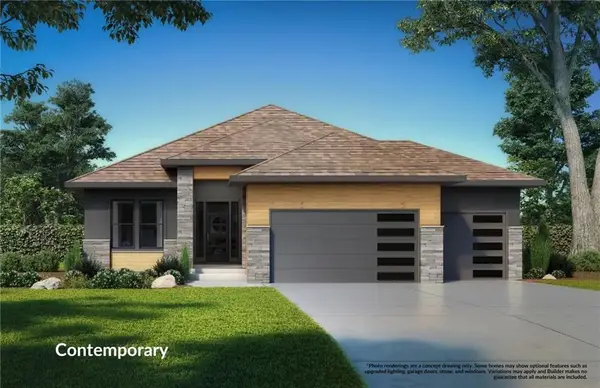 $808,597Pending4 beds 3 baths3,212 sq. ft.
$808,597Pending4 beds 3 baths3,212 sq. ft.4825 NW Huonker Court, Riverside, MO 64150
MLS# 2587766Listed by: RE/MAX INNOVATIONS

