465 Prestige Drive, Roach, MO 65787
Local realty services provided by:Better Homes and Gardens Real Estate Lake Realty
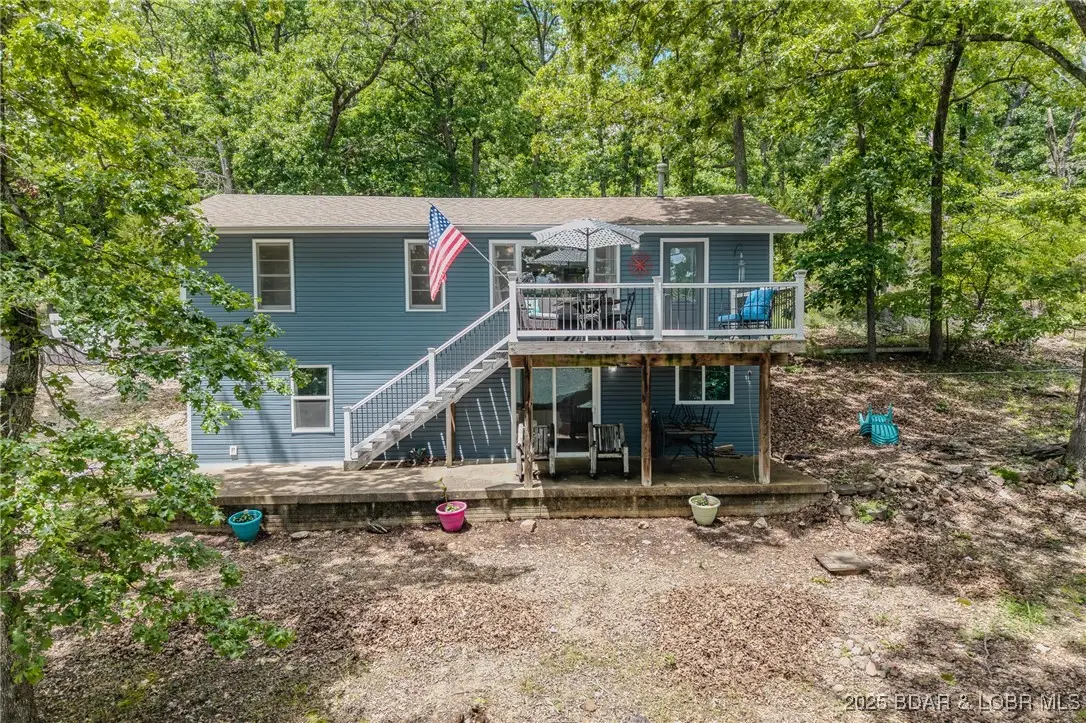
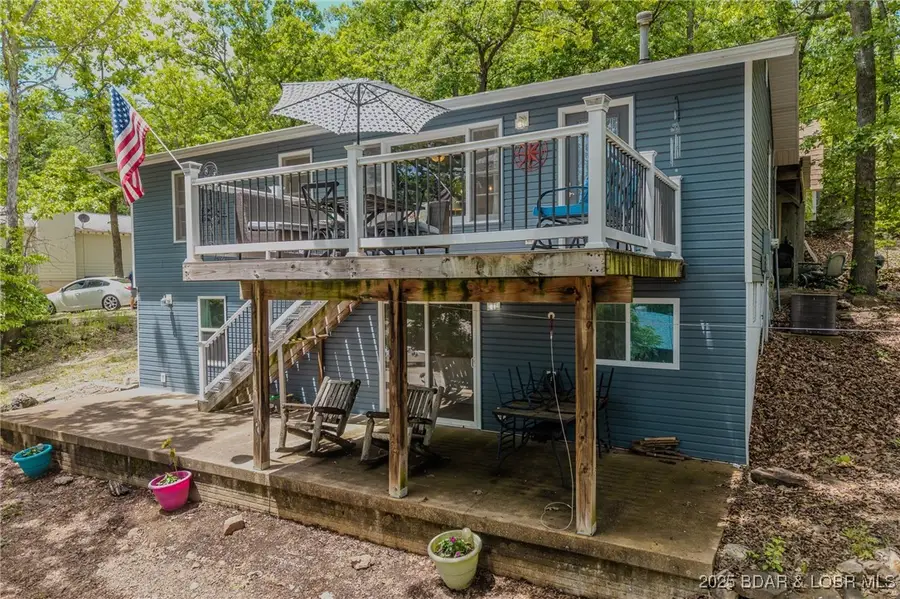
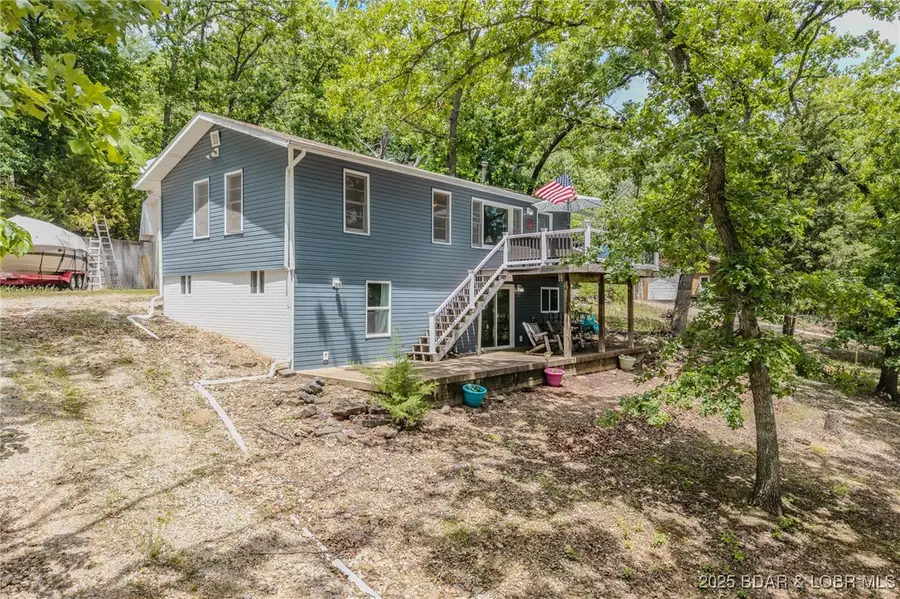
465 Prestige Drive,Roach, MO 65787
$289,000
- 3 Beds
- 3 Baths
- 1,600 sq. ft.
- Single family
- Active
Listed by:winters shelton real estate group, llc.
Office:re/max lake of the ozarks
MLS#:3577980
Source:MO_LOBR
Price summary
- Price:$289,000
- Price per sq. ft.:$180.63
- Monthly HOA dues:$6.25
About this home
Mostly furnished Lakeview/Access home located on the Big Niangua 6mm in Roach. Classic raised ranch with walk out lower level featuring 3 bedrooms, 2.5 bathrooms, 2 living areas right at 1600sqft and main level living. Home has undergone many recent updates including, newer siding, newer furnace and newer hot water heater. Once inside you will notice on the main floor, updated kitchen offering newer cabinets, appliances, counter tops, glass tile backsplash, tile flooring and updated light fixtures. Living area is open to the kitchen and has newer laminate flooring. Master bedroom just off living area with updated attached master bath with walk in tile shower and updated vanity. Laundry and half bath finish off main floor! Take the spiral staircase to the lower level offering 2 more bedrooms, 2nd living area and full bath! Outside of home has upper-level deck with lake views and lower level patio. Home also features a 2 car detached garage with a huge upper level for added storage or finish off and make living quarters! Home comes with a 10x24 slip in shared dock and has a drive on PWC lift included! Boat ramp also on community lot! Siding to finish garage is on site!
Contact an agent
Home facts
- Listing Id #:3577980
- Added:82 day(s) ago
- Updated:August 08, 2025 at 06:39 PM
Rooms and interior
- Bedrooms:3
- Total bathrooms:3
- Full bathrooms:2
- Half bathrooms:1
- Living area:1,600 sq. ft.
Heating and cooling
- Cooling:Central Air
- Heating:Forced Air, Forced Air Gas
Structure and exterior
- Roof:Architectural, Shingle
- Building area:1,600 sq. ft.
Utilities
- Water:Private, Private Well
- Sewer:Septic Tank
Finances and disclosures
- Price:$289,000
- Price per sq. ft.:$180.63
- Tax amount:$633 (2024)
New listings near 465 Prestige Drive
- New
 $899,900Active4 beds 4 baths2,945 sq. ft.
$899,900Active4 beds 4 baths2,945 sq. ft.109 Retreat Cove, Roach, MO 65787
MLS# 3579810Listed by: EXP REALTY LLC (LOBR) - New
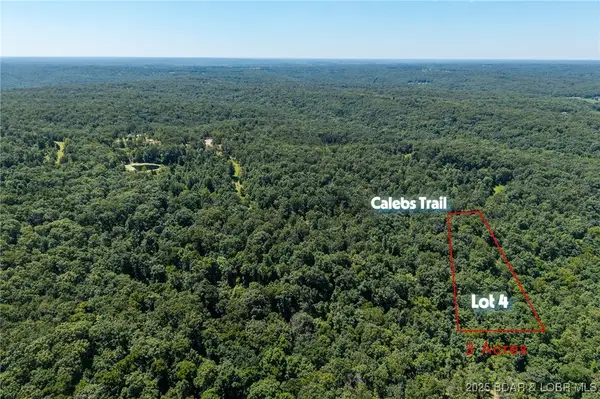 $21,780Active3 Acres
$21,780Active3 AcresLOT 4 Calebs Trail, Roach, MO 65787
MLS# 3579402Listed by: RE/MAX LAKE OF THE OZARKS 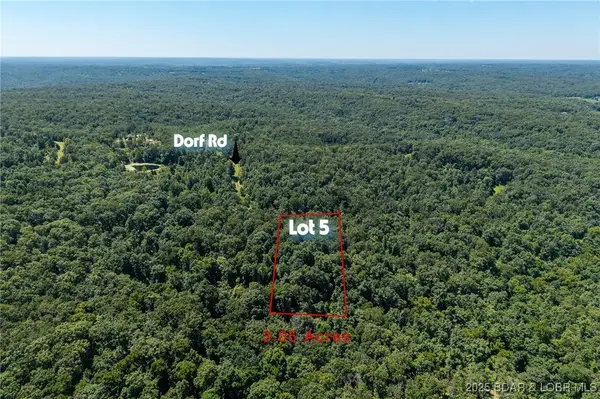 $21,780Active3.05 Acres
$21,780Active3.05 AcresLOT 5 Calebs Trail, Roach, MO 65787
MLS# 3579403Listed by: RE/MAX LAKE OF THE OZARKS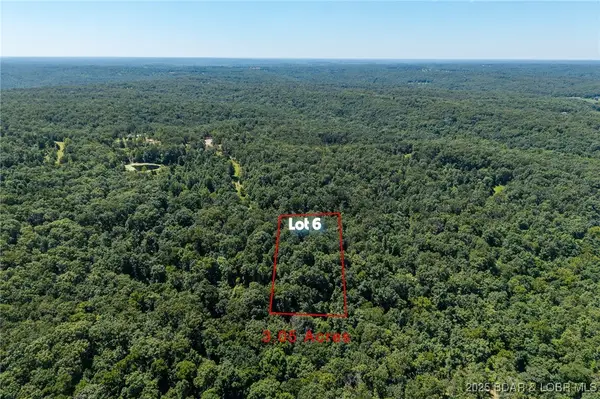 $22,651Active3.05 Acres
$22,651Active3.05 AcresLOT 6 Calebs Trail, Roach, MO 65787
MLS# 3579404Listed by: RE/MAX LAKE OF THE OZARKS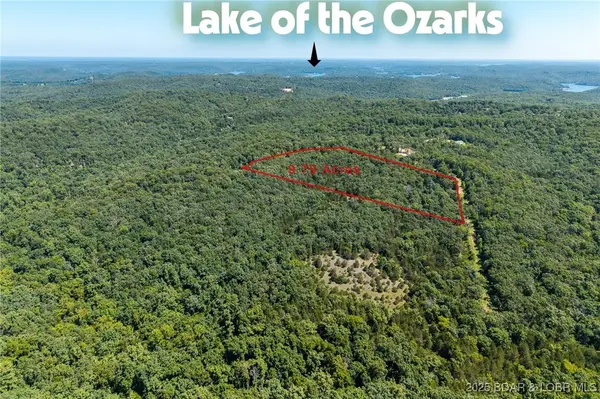 $63,115Active9.79 Acres
$63,115Active9.79 AcresLOTS 14,15 & 16 Lost Buck Drive, Roach, MO 65787
MLS# 3579407Listed by: RE/MAX LAKE OF THE OZARKS- New
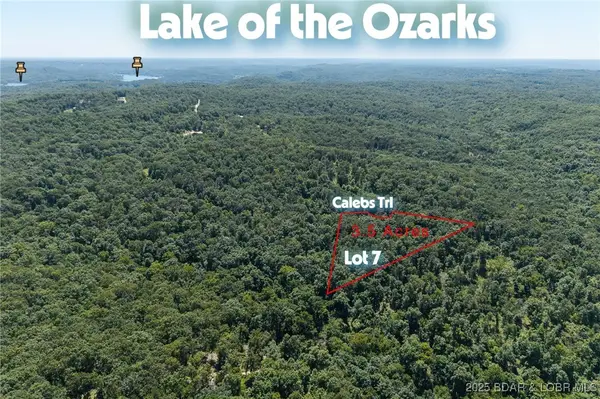 $25,500Active3.5 Acres
$25,500Active3.5 AcresLOT 7 Calebs Trail, Roach, MO 65787
MLS# 3579364Listed by: RE/MAX LAKE OF THE OZARKS  $76,180Active11.72 Acres
$76,180Active11.72 AcresLOTS 17, 18 & 19 Lost Buck Drive, Roach, MO 65787
MLS# 3579409Listed by: RE/MAX LAKE OF THE OZARKS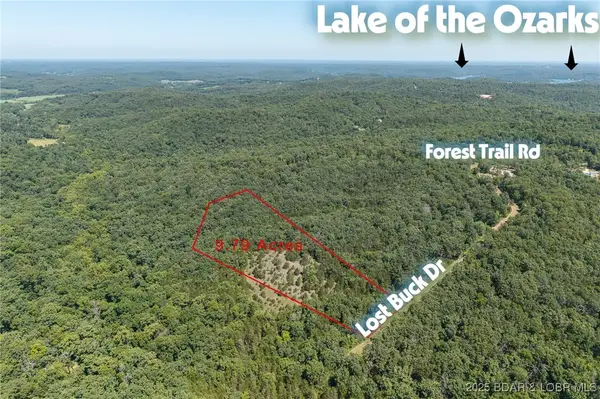 $63,635Active9.79 Acres
$63,635Active9.79 AcresLOT 20 & 21 Lost Buck Drive, Roach, MO 65787
MLS# 3579410Listed by: RE/MAX LAKE OF THE OZARKS- New
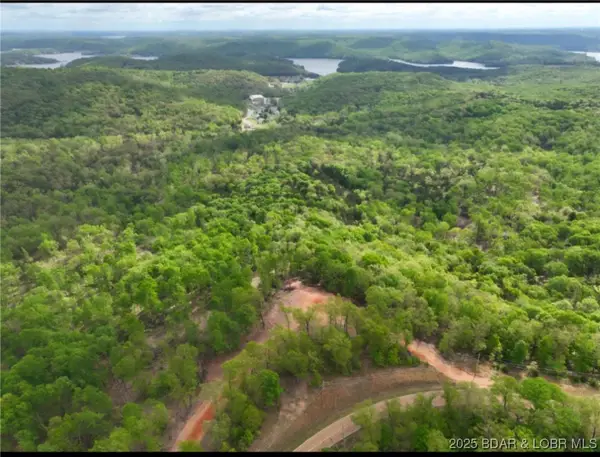 $128,440Active27.04 Acres
$128,440Active27.04 AcresLot 7 State Aa Road, Roach, MO 65787
MLS# 3579648Listed by: NETTWORK GLOBAL, LLC - New
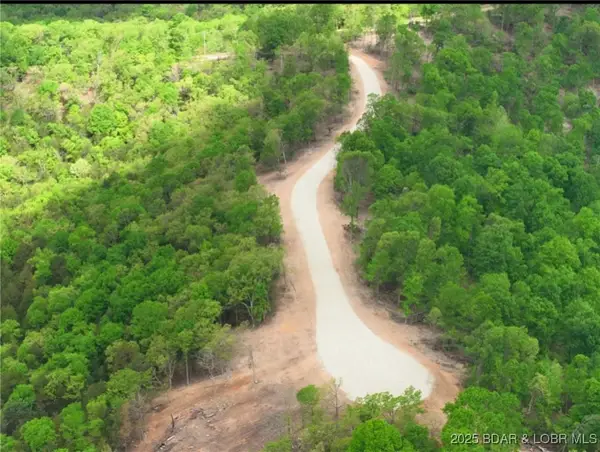 $157,700Active33.2 Acres
$157,700Active33.2 AcresLot 2 State Aa Road, Roach, MO 65787
MLS# 3579641Listed by: NETTWORK GLOBAL, LLC
