494 Sun Valley Drive, Roach, MO 65787
Local realty services provided by:Better Homes and Gardens Real Estate Lake Realty
494 Sun Valley Drive,Roach, MO 65787
$825,000
- 6 Beds
- 5 Baths
- 3,602 sq. ft.
- Single family
- Active
Listed by: sheri rieke, sheri rieke
Office: keller williams l o realty/west
MLS#:3582354
Source:MO_LOBR
Price summary
- Price:$825,000
- Price per sq. ft.:$229.04
About this home
Nestled inside one of the lake’s most loved coves at the 44 MM, this 6 bdrm | 5 bath home delivers the full lake experience; spacious, inviting & designed for easy lakefront living. With log siding, metal roof & expansive decks overlooking the water, every detail captures the essence of a true lake retreat. The main level offers seamless indoor & outdoor living with a master suite, guest bedroom & direct access to the lakeside deck from the kitchen/living/dining. Upstairs, 2 spacious guest bedrooms feature a full bath & vaulted ceilings that create a cozy, storybook setting. The lower level makes lakefront entertaining effortless with convenient access to & from the dock, a spacious family rm, wet bar, fridge, & guest bedroom w/ bath. Above the attached 2-car garage, a private guest apartment offers a wet bar, living area, bedroom & full bath. Outside, enjoy incredible lake views, a lakeside bonfire pit, & plenty of room to relax. The 2nd tier lot adds trailer storage & extra parking, something rarely found at the lake. The 2 well dock includes a swim platform, WetSteps, and 2 hoists. Don’t miss this one-of-a-kind lakefront retreat—made to be lived in, loved & shared.
Contact an agent
Home facts
- Year built:2004
- Listing ID #:3582354
- Added:103 day(s) ago
- Updated:February 10, 2026 at 04:06 PM
Rooms and interior
- Bedrooms:6
- Total bathrooms:5
- Full bathrooms:5
- Living area:3,602 sq. ft.
Heating and cooling
- Cooling:Central Air
- Heating:Electric, Forced Air, Propane
Structure and exterior
- Roof:Metal
- Year built:2004
- Building area:3,602 sq. ft.
Utilities
- Water:Community Coop
- Sewer:Septic Tank
Finances and disclosures
- Price:$825,000
- Price per sq. ft.:$229.04
- Tax amount:$1,669 (2025)
New listings near 494 Sun Valley Drive
- New
 $1,325,000Active4 beds 3 baths3,552 sq. ft.
$1,325,000Active4 beds 3 baths3,552 sq. ft.788 Pleasant Valley Drive, Roach, MO 65787
MLS# 3583950Listed by: LAKE EXPO REAL ESTATE - New
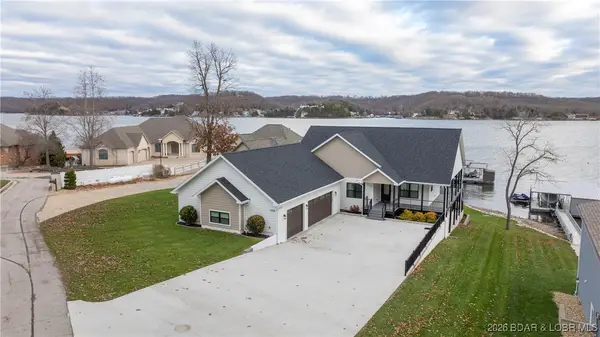 $1,799,900Active5 beds 4 baths3,368 sq. ft.
$1,799,900Active5 beds 4 baths3,368 sq. ft.1972 Arrowridge Drive, Roach, MO 65787
MLS# 3583790Listed by: EXP REALTY, LLC 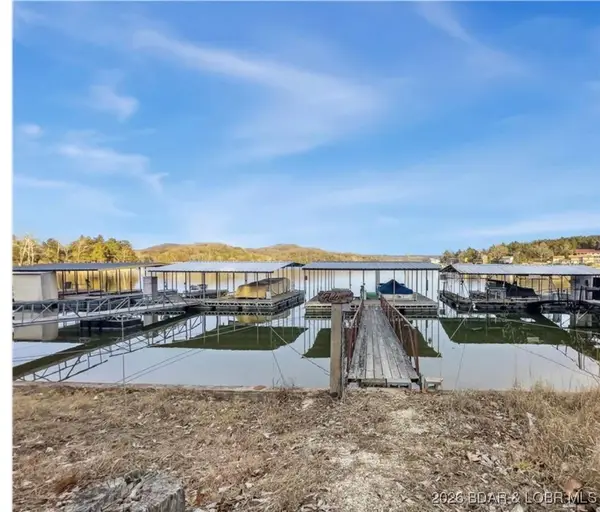 $337,000Active3 beds 2 baths1,542 sq. ft.
$337,000Active3 beds 2 baths1,542 sq. ft.73 Oldham Drive, Roach, MO 65787
MLS# 3583649Listed by: ROCK ISLAND REALTY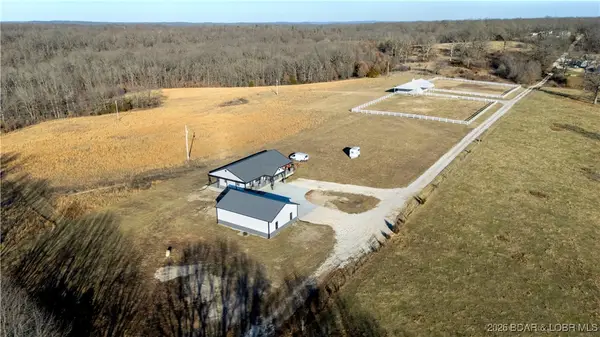 $515,000Active2 beds 2 baths1,500 sq. ft.
$515,000Active2 beds 2 baths1,500 sq. ft.455 Camping Paradise Drive, Roach, MO 65787
MLS# 3583396Listed by: KELLER WILLIAMS L.O. REALTY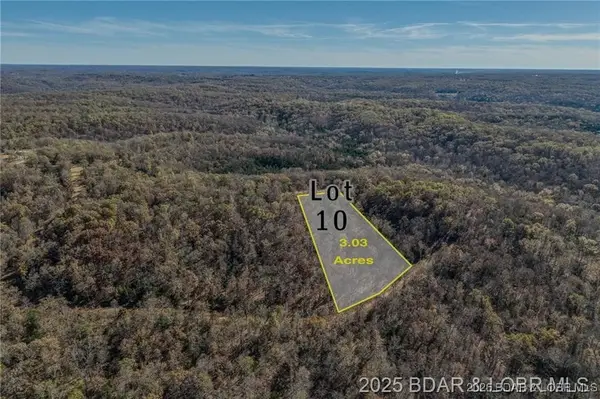 $29,000Active3.03 Acres
$29,000Active3.03 AcresLOT 10 Forest Trails Road, Roach, MO 65787
MLS# 3583549Listed by: RE/MAX LAKE OF THE OZARKS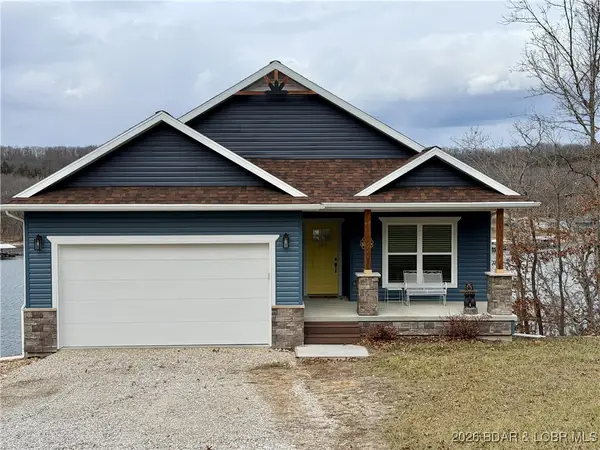 $775,000Active4 beds 3 baths2,644 sq. ft.
$775,000Active4 beds 3 baths2,644 sq. ft.105 Jumping Bass Cove, Roach, MO 65787
MLS# 3583476Listed by: LOTO HOMES REALTY $114,540Pending33.2 Acres
$114,540Pending33.2 AcresLot 2 State Aa Road, Roach, MO 65787
MLS# 3583352Listed by: NETTWORK GLOBAL, LLC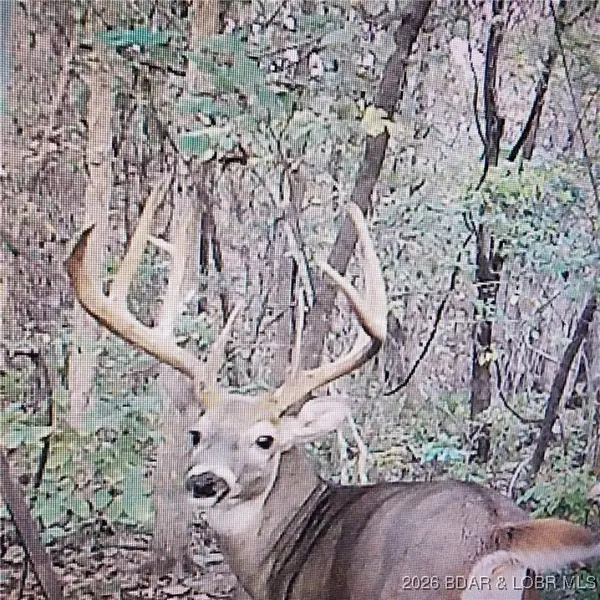 $97,393.5Pending28.23 Acres
$97,393.5Pending28.23 AcresLot 5 State Aa Road, Roach, MO 65787
MLS# 3583353Listed by: NETTWORK GLOBAL, LLC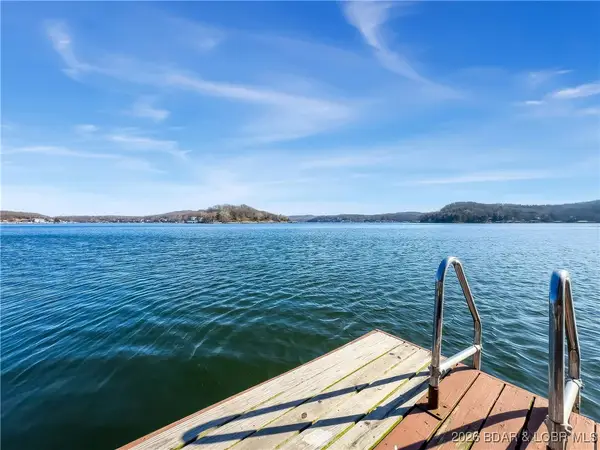 $425,000Active3 beds 2 baths1,536 sq. ft.
$425,000Active3 beds 2 baths1,536 sq. ft.342 Little Island Drive, Roach, MO 65787
MLS# 3583224Listed by: COLDWELL BANKER LAKE COUNTRY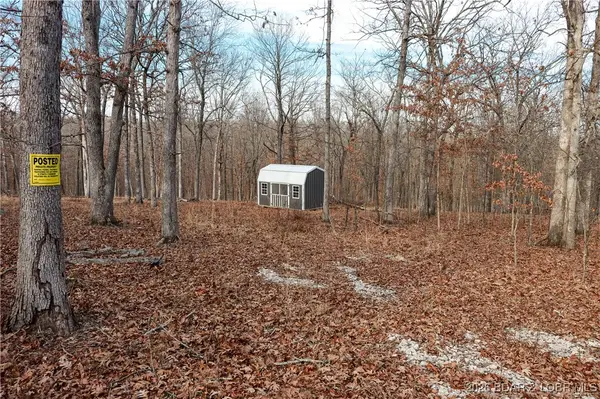 $48,000Pending7.3 Acres
$48,000Pending7.3 AcresTBD Warbonnet Road, Roach, MO 65787
MLS# 3583094Listed by: EXP REALTY, LLC

