Local realty services provided by:Better Homes and Gardens Real Estate Lake Realty
54 Stealth Cove Drive,Roach, MO 65787
$325,000
- 2 Beds
- 1 Baths
- 980 sq. ft.
- Single family
- Active
Listed by: winters shelton real estate group, llc., jacob d gilmore
Office: re/max lake of the ozarks
MLS#:3580962
Source:MO_LOBR
Price summary
- Price:$325,000
- Price per sq. ft.:$331.63
- Monthly HOA dues:$25
About this home
Escape to the quieter side of the Lake in this beautifully updated 2-bed, 1-bath cabin with 980 sq ft of inviting living space and breathtaking panoramic views. Perfect for peaceful getaways or weekend lake living, this property comes fully furnished and move-in ready. Inside, you’ll find a bright, open layout with modern finishes and thoughtful updates on the exterior completed in 2025 — including new wrap siding and trim, staircase, banisters, railings, paint, windows, and a brand-new boat lift. Step outside to the expansive deck overlooking the water — perfect for morning coffee, evening grilling, or simply soaking in the lake breeze. A gentle walk leads you to the private dock featuring two boat slips, great water depth, and a calm cove ideal for swimming or paddle boarding. Nestled in a peaceful cove off the Big Niangua, you’ll enjoy the best of both worlds — tranquility and quick access to popular lakefront restaurants and attractions. Whether you’re looking for a personal retreat, vacation rental, or low-maintenance second home, this lake cabin checks every box.
Contact an agent
Home facts
- Listing ID #:3580962
- Added:116 day(s) ago
- Updated:February 10, 2026 at 04:06 PM
Rooms and interior
- Bedrooms:2
- Total bathrooms:1
- Full bathrooms:1
- Living area:980 sq. ft.
Heating and cooling
- Cooling:Central Air
- Heating:Electric, Forced Air
Structure and exterior
- Roof:Architectural, Shingle
- Building area:980 sq. ft.
Utilities
- Water:Community Coop, Shared Well
- Sewer:Septic Tank
Finances and disclosures
- Price:$325,000
- Price per sq. ft.:$331.63
- Tax amount:$338 (2024)
New listings near 54 Stealth Cove Drive
- New
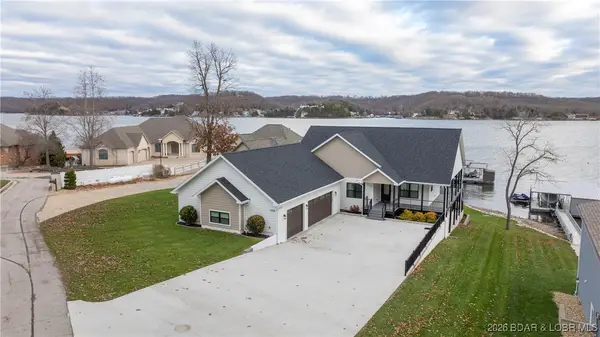 $1,799,900Active5 beds 4 baths3,368 sq. ft.
$1,799,900Active5 beds 4 baths3,368 sq. ft.1972 Arrowridge Drive, Roach, MO 65787
MLS# 3583790Listed by: EXP REALTY, LLC 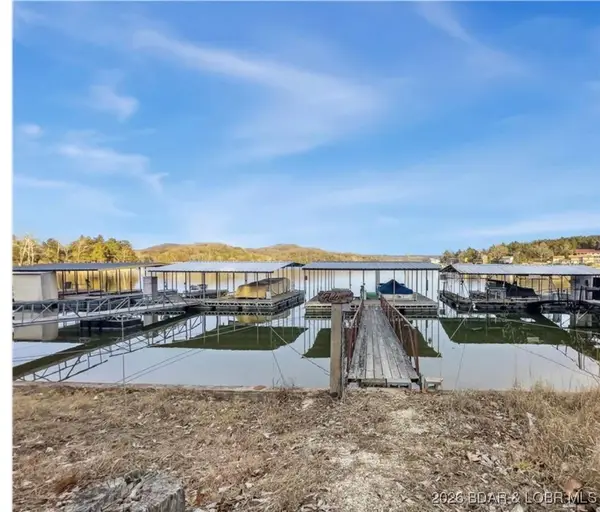 $337,000Active3 beds 2 baths1,542 sq. ft.
$337,000Active3 beds 2 baths1,542 sq. ft.73 Oldham Drive, Roach, MO 65787
MLS# 3583649Listed by: ROCK ISLAND REALTY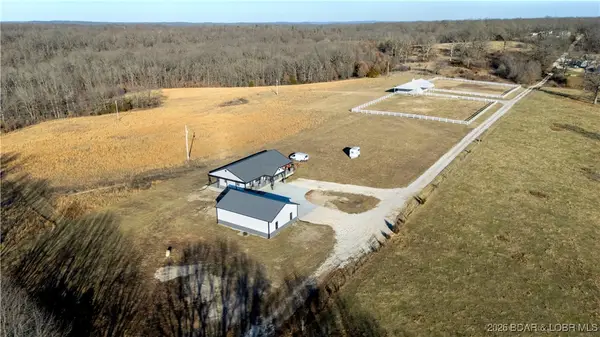 $515,000Active2 beds 2 baths1,500 sq. ft.
$515,000Active2 beds 2 baths1,500 sq. ft.455 Camping Paradise Drive, Roach, MO 65787
MLS# 3583396Listed by: KELLER WILLIAMS L.O. REALTY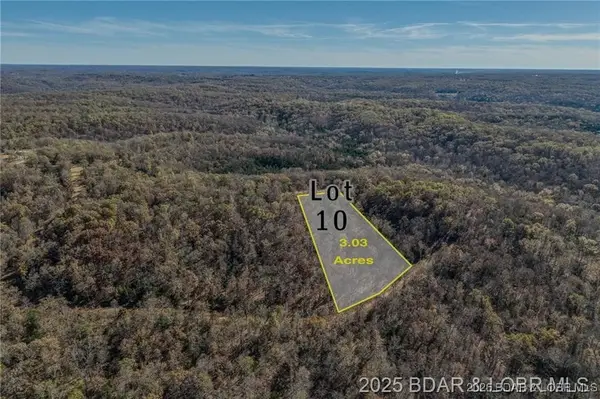 $29,000Active3.03 Acres
$29,000Active3.03 AcresLOT 10 Forest Trails Road, Roach, MO 65787
MLS# 3583549Listed by: RE/MAX LAKE OF THE OZARKS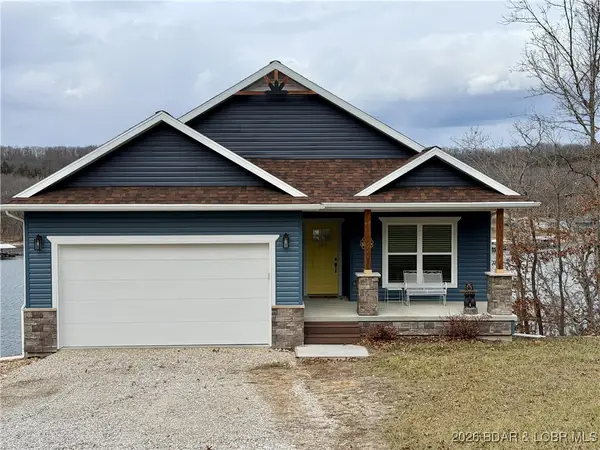 $775,000Active4 beds 3 baths2,644 sq. ft.
$775,000Active4 beds 3 baths2,644 sq. ft.105 Jumping Bass Cove, Roach, MO 65787
MLS# 3583476Listed by: LOTO HOMES REALTY $114,540Pending33.2 Acres
$114,540Pending33.2 AcresLot 2 State Aa Road, Roach, MO 65787
MLS# 3583352Listed by: NETTWORK GLOBAL, LLC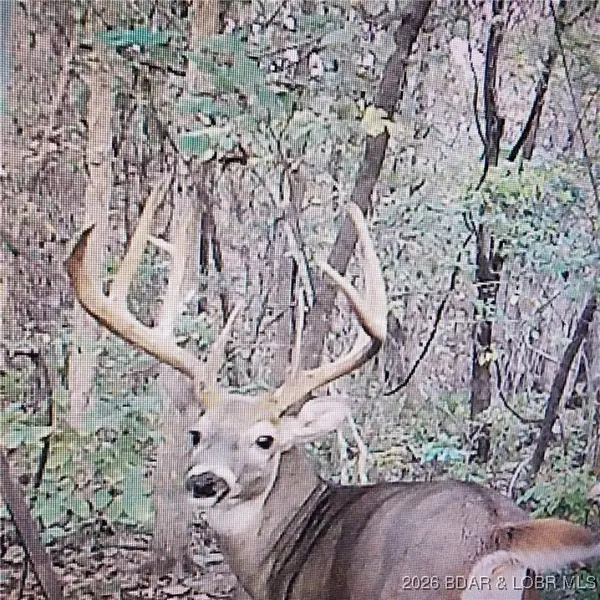 $97,393.5Pending28.23 Acres
$97,393.5Pending28.23 AcresLot 5 State Aa Road, Roach, MO 65787
MLS# 3583353Listed by: NETTWORK GLOBAL, LLC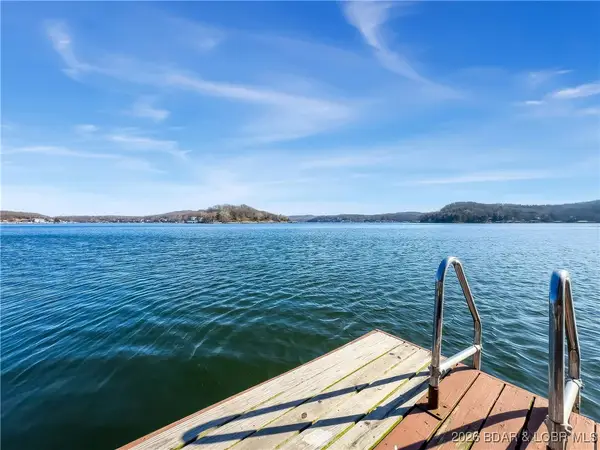 $425,000Active3 beds 2 baths1,536 sq. ft.
$425,000Active3 beds 2 baths1,536 sq. ft.342 Little Island Drive, Roach, MO 65787
MLS# 3583224Listed by: COLDWELL BANKER LAKE COUNTRY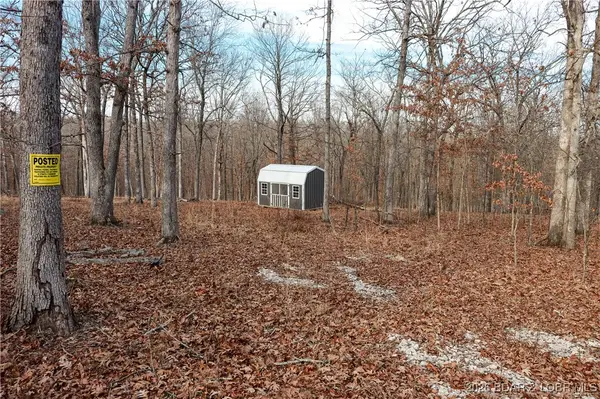 $48,000Pending7.3 Acres
$48,000Pending7.3 AcresTBD Warbonnet Road, Roach, MO 65787
MLS# 3583094Listed by: EXP REALTY, LLC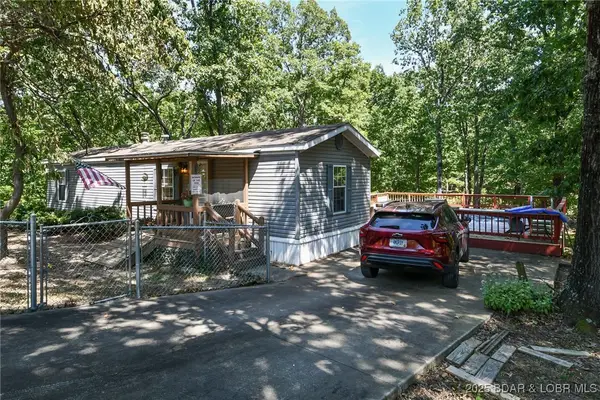 $175,000Pending2 beds 1 baths912 sq. ft.
$175,000Pending2 beds 1 baths912 sq. ft.260 State Road J, Roach, MO 65787
MLS# 3583087Listed by: MURNEY ASSOCIATES, REALTORS

