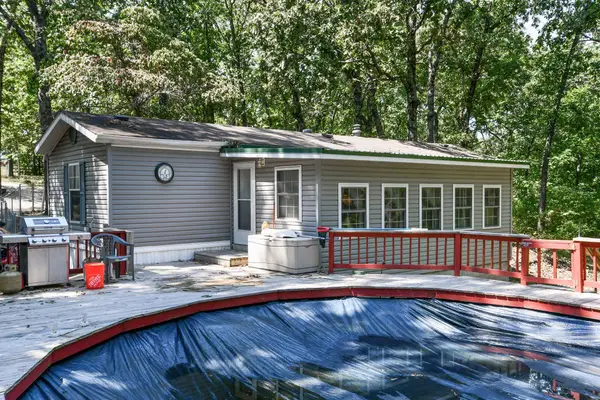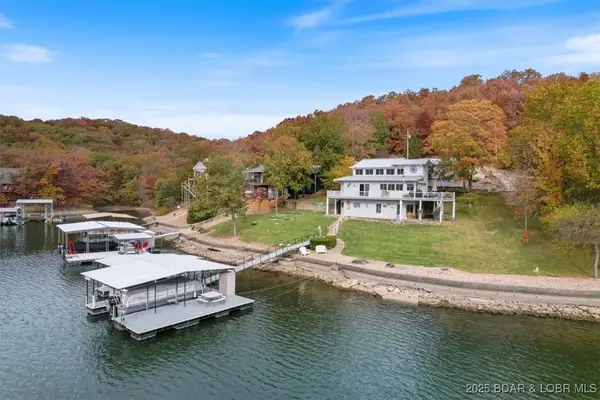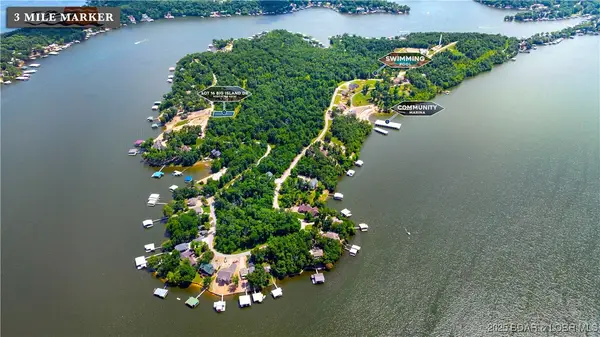942 Pleasant Valley Drive, Roach, MO 65787
Local realty services provided by:Better Homes and Gardens Real Estate Lake Realty
Listed by:michael james swift
Office:exp realty, llc.
MLS#:3580109
Source:MO_LOBR
Price summary
- Price:$625,000
- Price per sq. ft.:$263.05
- Monthly HOA dues:$25
About this home
Lake living made easy! This well-kept home sits on the calmer waters of the Lake of the Ozarks with 80 feet of gentle shoreline and easy access to your private 2-well dock with a large swim platform—perfect for swimming, fishing, or laying out in the sun. Inside, the open layout features a spacious kitchen that flows into the living and dining areas, making it ideal for family and friends to gather. The master suite includes a walk-in shower, large jetted tub, and peaceful lake views. A bright sunroom filled with windows brings in natural light and offers year-round views of the water. Step outside to the expansive back deck, a great place to relax or entertain while enjoying the lake scenery. Gentle terrain makes getting to the shoreline simple, and the oversized double car garage with attached workshop provides plenty of room for vehicles, tools, and lake toys. This property combines comfort, convenience, and lake fun all in one.
Contact an agent
Home facts
- Listing ID #:3580109
- Added:16 day(s) ago
- Updated:September 04, 2025 at 05:42 PM
Rooms and interior
- Bedrooms:3
- Total bathrooms:3
- Full bathrooms:3
- Living area:2,376 sq. ft.
Heating and cooling
- Cooling:Central Air
- Heating:Electric, Forced Air, Wood Stove
Structure and exterior
- Building area:2,376 sq. ft.
Utilities
- Water:Community Coop
- Sewer:Septic Tank
Finances and disclosures
- Price:$625,000
- Price per sq. ft.:$263.05
- Tax amount:$1,150 (2024)
New listings near 942 Pleasant Valley Drive
- New
 $12,000Active2.71 Acres
$12,000Active2.71 AcresTBD Little Indian Road, Climax Springs, MO 65324
MLS# 3580475Listed by: REECENICHOLS OF THE LAKE LLC - New
 $8,000Active2.6 Acres
$8,000Active2.6 AcresTBD Woods Creek Lane, Climax Springs, MO 65324
MLS# 3580470Listed by: REECENICHOLS OF THE LAKE LLC - New
 $184,900Active1.34 Acres
$184,900Active1.34 Acres1490 Cedar Ridge Circle, Roach, MO 65787
MLS# 3580227Listed by: WEICHERT, REALTORS - LAURIE REALTY  $185,000Active2 beds 1 baths912 sq. ft.
$185,000Active2 beds 1 baths912 sq. ft.260 State Road J, Roach, MO 65787
MLS# 60303924Listed by: MURNEY ASSOCIATES - PRIMROSE Listed by BHGRE$879,900Active3 beds 4 baths3,353 sq. ft.
Listed by BHGRE$879,900Active3 beds 4 baths3,353 sq. ft.1982 Alcorn Hollow Road, Roach, MO 65787
MLS# 3580196Listed by: BETTER HOMES AND GARDENS REAL ESTATE LAKE REALTY $129,900Active3 beds 2 baths1,152 sq. ft.
$129,900Active3 beds 2 baths1,152 sq. ft.409 Gaynor Hollow, Roach, MO 65787
MLS# 3580168Listed by: EXP REALTY LLC (LOBR) $474,000Active2 beds 2 baths950 sq. ft.
$474,000Active2 beds 2 baths950 sq. ft.145 Irontown Circle, Roach, MO 65787
MLS# 3578276Listed by: REECENICHOLS OF THE LAKE LLC $99,900Pending5 beds 2 baths2,709 sq. ft.
$99,900Pending5 beds 2 baths2,709 sq. ft.762 Weaver Creek Road, Roach, MO 65787
MLS# 3580151Listed by: COLDWELL BANKER LAKE COUNTRY $75,000Active0 Acres
$75,000Active0 AcresLot 16 Big Island Drive, Camdenton, MO 65787
MLS# 3579170Listed by: JOHN FARRELL REAL ESTATE CO.
