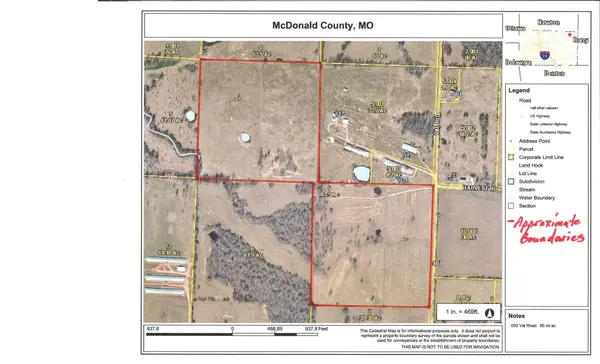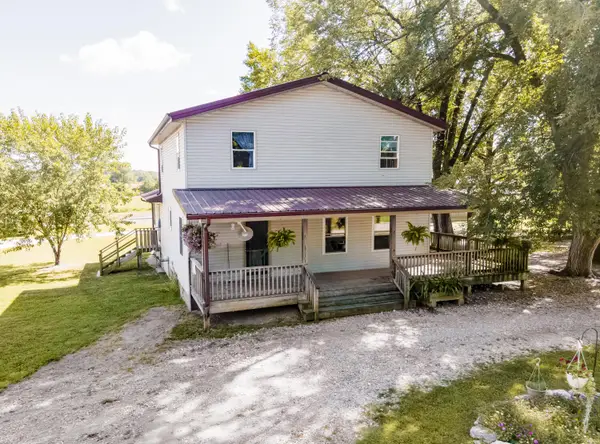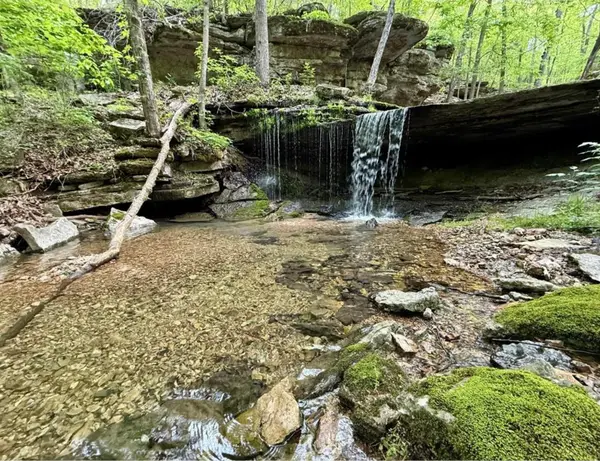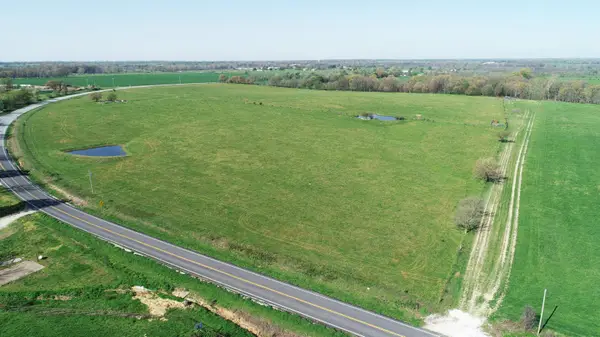25526 E State Hwy 76, Rocky Comfort, MO 64861
Local realty services provided by:Better Homes and Gardens Real Estate Southwest Group
Listed by:allen barbre
Office:midwest land group
MLS#:60288788
Source:MO_GSBOR
25526 E State Hwy 76,Rocky Comfort, MO 64861
$315,000
- 3 Beds
- 3 Baths
- 2,696 sq. ft.
- Single family
- Active
Price summary
- Price:$315,000
- Price per sq. ft.:$116.84
About this home
Welcome to your dream home! This three bedroom three bathroom house boast a generous 2692 square feet of living space, perfectly designed for comfort and style.As you step inside, you'll be greeted by an open concept living area, ideal for both entertaining and everyday family life. the spacious kitchen adjoining dining and living area create a seamless flow, making it easy to host gatherings or enjoy quiet evenings a home.Retreat to the master suite, complete with an-suite bathroom for ultimate privacy. Two additional bedrooms offer comfort and versatility, perfect for family members or quests. The loft area provides extra space for a home office, playroom, or media center the possibilities are endless!Outside the property sits majestically on a sprawling one acre +/- lot, surrounded by a fully fenced backyard, ensuring a safe haven for kids and pets alike. Enjoy outdoor living with a detached 27x27 two car garage, proving ample storage and workspace, as well as a convenient 14x20 dog kennel making it easy to keep your furry friends happy and secure.With its perfect blend of indoor and outdoor space, this home offers tranquility and convenience in a desirable setting. Don't miss the opportunity to make this beautiful property your forever home!
Contact an agent
Home facts
- Year built:2016
- Listing ID #:60288788
- Added:199 day(s) ago
- Updated:September 26, 2025 at 02:47 PM
Rooms and interior
- Bedrooms:3
- Total bathrooms:3
- Full bathrooms:3
- Living area:2,696 sq. ft.
Heating and cooling
- Cooling:Central Air
- Heating:Heat Pump, Pellet Stove
Structure and exterior
- Year built:2016
- Building area:2,696 sq. ft.
- Lot area:1 Acres
Schools
- High school:Wheaton
- Middle school:Wheaton
- Elementary school:Wheaton
Utilities
- Sewer:Septic Tank
Finances and disclosures
- Price:$315,000
- Price per sq. ft.:$116.84
- Tax amount:$876 (2024)
New listings near 25526 E State Hwy 76
 $159,900Pending3 beds 1 baths1,044 sq. ft.
$159,900Pending3 beds 1 baths1,044 sq. ft.822 2nd Street, Rocky Comfort, MO 64861
MLS# 60304004Listed by: FATHOM REALTY MO LLC $569,000Pending83 Acres
$569,000Pending83 Acres000 Val Road, Rocky Comfort, MO 64861
MLS# 60301779Listed by: O'BRIEN REALTY, INC. $430,000Active5 beds 3 baths2,100 sq. ft.
$430,000Active5 beds 3 baths2,100 sq. ft.528 College Street, Rocky Comfort, MO 64861
MLS# 60301585Listed by: REALTY MART $513,409Active140 Acres
$513,409Active140 Acres000 Horton Road, Rocky Comfort, MO 64861
MLS# 60299692Listed by: KELLER WILLIAMS MARKET PRO $3,250,000Pending4 beds 3 baths2,487 sq. ft.
$3,250,000Pending4 beds 3 baths2,487 sq. ft.949 Route E, Rocky Comfort, MO 64861
MLS# 60298191Listed by: FATHOM REALTY MO LLC $975,000Active0 Acres
$975,000Active0 Acres143 Horton Road, Rocky Comfort, MO 64861
MLS# 60294438Listed by: KELLER WILLIAMS MARKET PRO $289,000Active37 Acres
$289,000Active37 Acres000 Farm Road 2160, Rocky Comfort, MO 64861
MLS# 60294146Listed by: EXP REALTY, LLC CASSVILLE $409,000Active34.9 Acres
$409,000Active34.9 Acres000 State Hwy 76, Rocky Comfort, MO 64861
MLS# 60292854Listed by: KELLER WILLIAMS MARKET PRO $409,000Active34.9 Acres
$409,000Active34.9 Acres000 State Highway 76 (34.9 Acres), Rocky Comfort, MO 64861
MLS# 1305023Listed by: KELLER WILLIAMS MARKET PRO REALTY - ROGERS BRANCH
