20314 Timberlake Village Drive #622, Rocky Mount, MO 65072
Local realty services provided by:Better Homes and Gardens Real Estate Lake Realty
20314 Timberlake Village Drive #622,Rocky Mount, MO 65072
$475,000
- 3 Beds
- 4 Baths
- 1,784 sq. ft.
- Condominium
- Active
Listed by: tammy rosenthal-fran campbell team
Office: re/max lake of the ozarks
MLS#:3580381
Source:MO_LOBR
Price summary
- Price:$475,000
- Price per sq. ft.:$266.26
- Monthly HOA dues:$583.67
About this home
Beautifully updated 3-bedroom, 3.5 bath lakefront condo at Timberlake Village! Each spacious bedroom offers its own private bath, making it ideal for guests or family. The condo comes fully furnished and includes a 12x40 boat slip plus a PWC space. Recent upgrades include new LVP flooring (2024), granite kitchen countertops, stainless steel appliances, and a new water heater. The entire unit was freshly painted in 2022, and new deck screens were installed in 2025. The open floor plan features a bright kitchen, large living area, and a generous screened deck where you can relax and enjoy the lake views. Conveniently located in a sought-after community, this condo blends comfort, style, and functionality and is ready for you to move in and start enjoying lake life immediately.
Contact an agent
Home facts
- Year built:2006
- Listing ID #:3580381
- Added:155 day(s) ago
- Updated:February 10, 2026 at 04:06 PM
Rooms and interior
- Bedrooms:3
- Total bathrooms:4
- Full bathrooms:3
- Half bathrooms:1
- Living area:1,784 sq. ft.
Heating and cooling
- Cooling:Central Air
- Heating:Electric, Forced Air
Structure and exterior
- Year built:2006
- Building area:1,784 sq. ft.
Utilities
- Water:Community Coop
- Sewer:Treatment Plant
Finances and disclosures
- Price:$475,000
- Price per sq. ft.:$266.26
- Tax amount:$1,857 (2024)
New listings near 20314 Timberlake Village Drive #622
- New
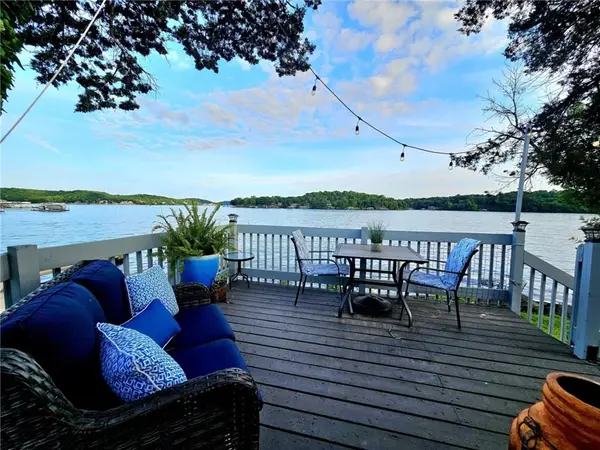 $317,000Active2 beds 1 baths1,000 sq. ft.
$317,000Active2 beds 1 baths1,000 sq. ft.28509 Playmorbeach Road, Rocky Mount, MO 65072
MLS# 2600903Listed by: REECENICHOLS - LEES SUMMIT - New
 $317,000Active2 beds 1 baths1,000 sq. ft.
$317,000Active2 beds 1 baths1,000 sq. ft.28509 Playmor Beach Road, Rocky Mount, MO 65072
MLS# 3583928Listed by: REECENICHOLS REAL ESTATE - New
 $589,000Active4 beds 3 baths3,034 sq. ft.
$589,000Active4 beds 3 baths3,034 sq. ft.31151 Eastside Drive, Rocky Mount, MO 65072
MLS# 3583909Listed by: EXP REALTY, LLC - New
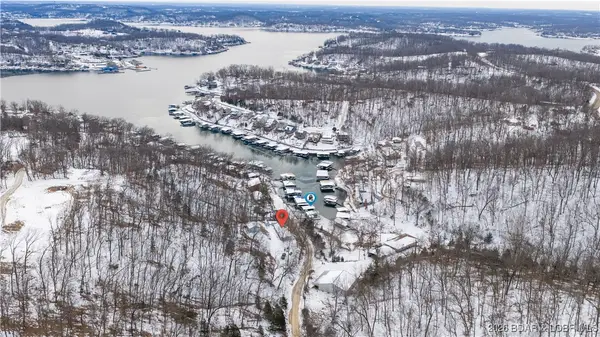 $329,999Active3 beds 2 baths1,211 sq. ft.
$329,999Active3 beds 2 baths1,211 sq. ft.30351 Blossom Drive, Rocky Mount, MO 65072
MLS# 3583754Listed by: RE/MAX LAKE OF THE OZARKS 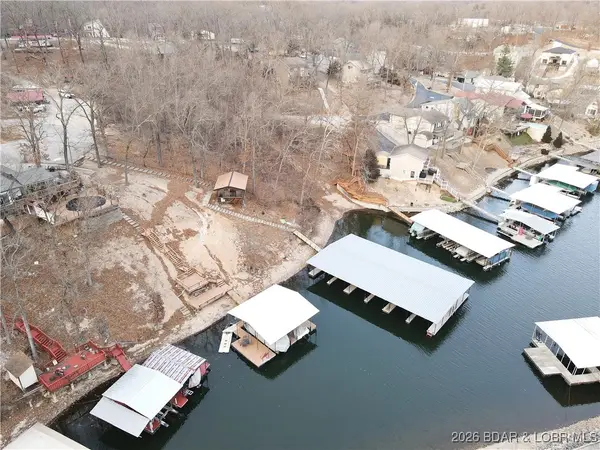 $19,900Active0 Acres
$19,900Active0 AcresTBD Glasgow Road, Rocky Mount, MO 65072
MLS# 3583614Listed by: BHHS LAKE OZARK REALTY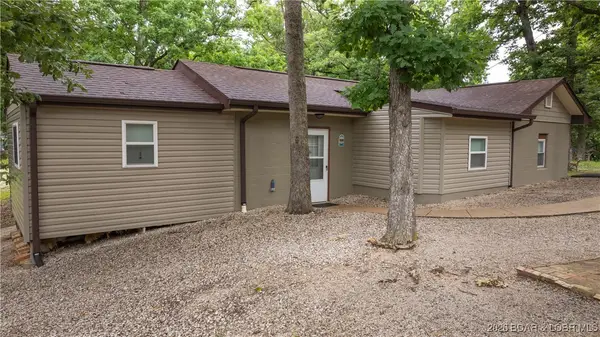 $215,000Active3 beds 2 baths1,210 sq. ft.
$215,000Active3 beds 2 baths1,210 sq. ft.34 Horizon Bay Road, Rocky Mount, MO 65072
MLS# 3583126Listed by: RE/MAX LAKE OF THE OZARKS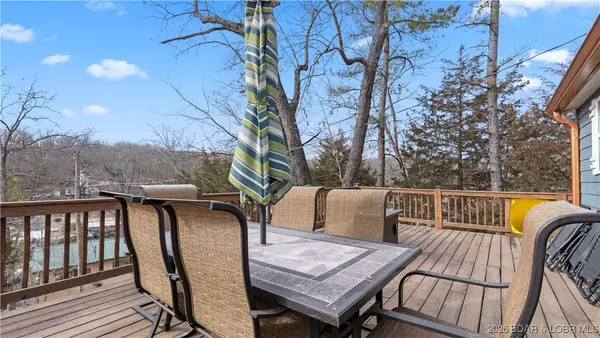 $320,000Active3 beds 1 baths965 sq. ft.
$320,000Active3 beds 1 baths965 sq. ft.30031 Oak Knoll Road, Rocky Mount, MO 65072
MLS# 3583575Listed by: KELLER WILLIAMS L.O. REALTY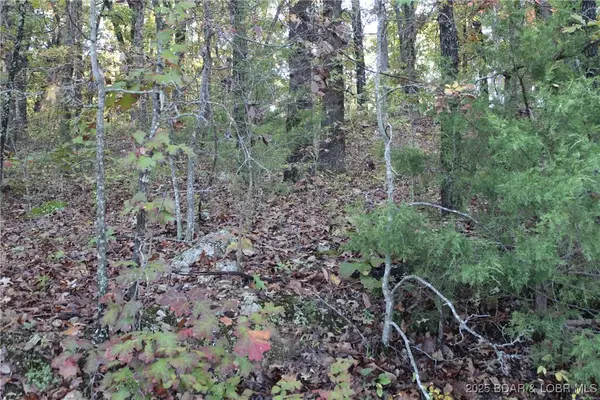 $4,500Active0 Acres
$4,500Active0 AcresTBD Apache Lane, Rocky Mount, MO 65072
MLS# 3582334Listed by: WEICHERT, REALTORS - LAURIE REALTY $499,900Active3 beds 2 baths2,191 sq. ft.
$499,900Active3 beds 2 baths2,191 sq. ft.31268 Dogwood Lane, Rocky Mount, MO 65072
MLS# 3583405Listed by: OZARK REALTY $199,000Active27.84 Acres
$199,000Active27.84 AcresTbd Jade Road, Rocky Mount, MO 65072
MLS# 3583459Listed by: LEGACY FARM & LAND SPECIALIST, LLC

