27112 White Horse Circle, Rocky Mount, MO 65072
Local realty services provided by:Better Homes and Gardens Real Estate Lake Realty
Listed by: gibson & grein gibson, andy, emily kay kaestner
Office: keller williams l.o. realty
MLS#:3578367
Source:MO_LOBR
Price summary
- Price:$829,900
- Price per sq. ft.:$189.91
- Monthly HOA dues:$25
About this home
Your Turn-Key Lakefront Escape Awaits! Tucked in a peaceful cove at the 6MM of the Gravois Arm, this custom-built gem is the ultimate retreat for Lake of the Ozarks living. Fully furnished and move-in ready, this home comes complete with everything you need—from kitchen essentials (cookware, dishes, utensils) to linens and stylish furnishings. Step inside to an expansive open layout featuring rich wood floors, custom Alder cabinetry, granite countertops, and two striking stacked-stone fireplaces. The home boasts 4 spacious bedrooms, 4.5 bathrooms, and a private lakeview office just off the primary suite—perfect for remote work with a view.
Downstairs, the walkout lower level is made for entertaining with a family room, pool table, a remodeled kitchen/bar area, and 3 bedrooms. Both levels open to covered decks with tranquil cove views, ideal for gatherings or serene mornings.There has been a 6' dock walkway extension ensuring year-round lake enjoyment and cove protection. Located just minutes from favorite waterfront spots like Coconuts and Jolly Rogers, this home blends luxury, comfort, and access to lakefront fun.
Contact an agent
Home facts
- Year built:2009
- Listing ID #:3578367
- Added:244 day(s) ago
- Updated:February 10, 2026 at 08:18 AM
Rooms and interior
- Bedrooms:4
- Total bathrooms:5
- Full bathrooms:4
- Half bathrooms:1
- Living area:4,370 sq. ft.
Heating and cooling
- Cooling:Central Air
- Heating:Electric, Forced Air, Heat Pump
Structure and exterior
- Year built:2009
- Building area:4,370 sq. ft.
Utilities
- Water:Shared Well
- Sewer:Treatment Plant
Finances and disclosures
- Price:$829,900
- Price per sq. ft.:$189.91
- Tax amount:$4,146 (2024)
New listings near 27112 White Horse Circle
- New
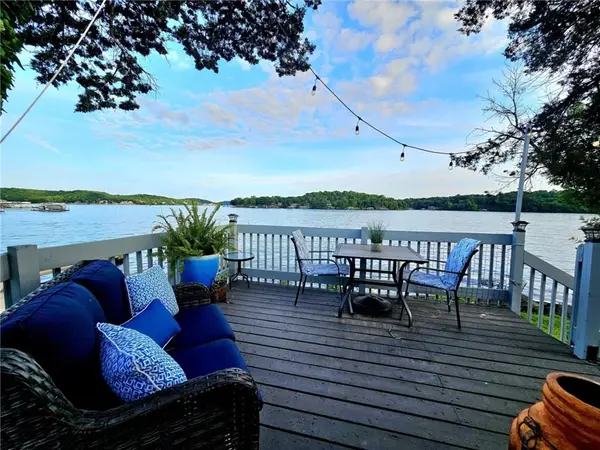 $317,000Active2 beds 1 baths1,000 sq. ft.
$317,000Active2 beds 1 baths1,000 sq. ft.28509 Playmorbeach Road, Rocky Mount, MO 65072
MLS# 2600903Listed by: REECENICHOLS - LEES SUMMIT - New
 $317,000Active2 beds 1 baths1,000 sq. ft.
$317,000Active2 beds 1 baths1,000 sq. ft.28509 Playmor Beach Road, Rocky Mount, MO 65072
MLS# 3583928Listed by: REECENICHOLS REAL ESTATE - New
 $589,000Active4 beds 3 baths3,034 sq. ft.
$589,000Active4 beds 3 baths3,034 sq. ft.31151 Eastside Drive, Rocky Mount, MO 65072
MLS# 3583909Listed by: EXP REALTY, LLC - New
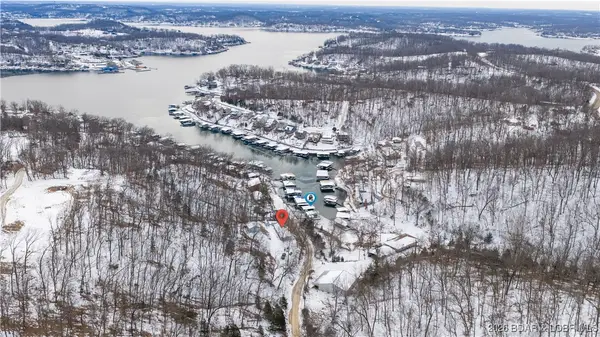 $329,999Active3 beds 2 baths1,211 sq. ft.
$329,999Active3 beds 2 baths1,211 sq. ft.30351 Blossom Drive, Rocky Mount, MO 65072
MLS# 3583754Listed by: RE/MAX LAKE OF THE OZARKS 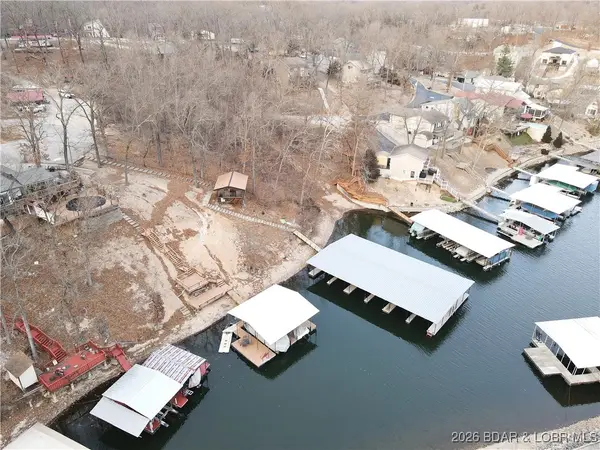 $19,900Active0 Acres
$19,900Active0 AcresTBD Glasgow Road, Rocky Mount, MO 65072
MLS# 3583614Listed by: BHHS LAKE OZARK REALTY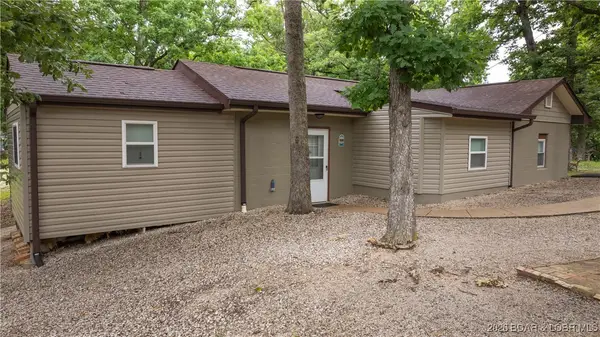 $215,000Active3 beds 2 baths1,210 sq. ft.
$215,000Active3 beds 2 baths1,210 sq. ft.34 Horizon Bay Road, Rocky Mount, MO 65072
MLS# 3583126Listed by: RE/MAX LAKE OF THE OZARKS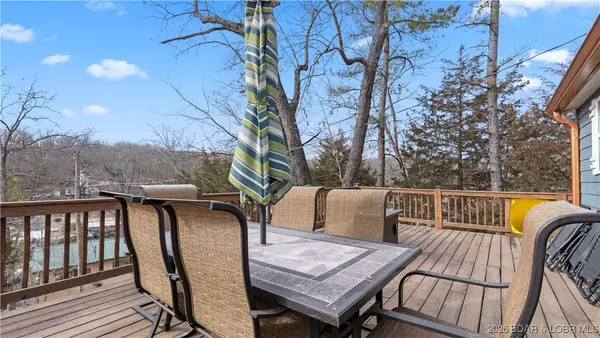 $320,000Active3 beds 1 baths965 sq. ft.
$320,000Active3 beds 1 baths965 sq. ft.30031 Oak Knoll Road, Rocky Mount, MO 65072
MLS# 3583575Listed by: KELLER WILLIAMS L.O. REALTY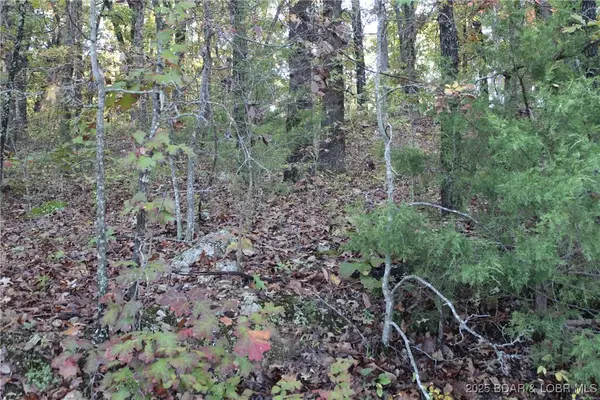 $4,500Active0 Acres
$4,500Active0 AcresTBD Apache Lane, Rocky Mount, MO 65072
MLS# 3582334Listed by: WEICHERT, REALTORS - LAURIE REALTY $499,900Active3 beds 2 baths2,191 sq. ft.
$499,900Active3 beds 2 baths2,191 sq. ft.31268 Dogwood Lane, Rocky Mount, MO 65072
MLS# 3583405Listed by: OZARK REALTY $199,000Active27.84 Acres
$199,000Active27.84 AcresTbd Jade Road, Rocky Mount, MO 65072
MLS# 3583459Listed by: LEGACY FARM & LAND SPECIALIST, LLC

