28136 Lyndsey Lane, Rocky Mount, MO 65072
Local realty services provided by:Better Homes and Gardens Real Estate Lake Realty
Listed by: jill m shinn
Office: exp realty, llc.
MLS#:3578459
Source:MO_LOBR
Price summary
- Price:$449,000
- Price per sq. ft.:$219.35
- Monthly HOA dues:$70
About this home
Lakefront living at its best! This 4 bed, 2 bath home at the 5MM of the Gravois Arm offers stunning main channel views and unforgettable sunsets. Enjoy two levels of covered decks—perfect for relaxing, entertaining, BBQing, or simply watching boats cruise by. The open floor plan features a spacious family room flowing into a dining area and a recently updated kitchen with new countertops, stainless appliances, backsplash, and fixtures. Main level includes 2 bedrooms and a refreshed full bath. Downstairs boasts 2 oversized bedrooms (each with queen beds & sofa sleepers), a second updated bath, and a brand-new laundry room. Outside, a 2-well dock with swim platform and plenty of parking complete the package. Just minutes from popular bars, restaurants, and gas docks—this is lake life done right! Completely furnished and ready for summer fun! Whether it's a weekend getaway or a short term rental investment, this one has it all!
Contact an agent
Home facts
- Listing ID #:3578459
- Added:188 day(s) ago
- Updated:December 17, 2025 at 07:24 PM
Rooms and interior
- Bedrooms:4
- Total bathrooms:2
- Full bathrooms:2
- Living area:1,526 sq. ft.
Heating and cooling
- Cooling:Central Air
- Heating:Electric, Forced Air
Structure and exterior
- Roof:Metal
- Building area:1,526 sq. ft.
Utilities
- Water:Private, Private Well
- Sewer:Public Sewer
Finances and disclosures
- Price:$449,000
- Price per sq. ft.:$219.35
- Tax amount:$1,390 (2024)
New listings near 28136 Lyndsey Lane
- New
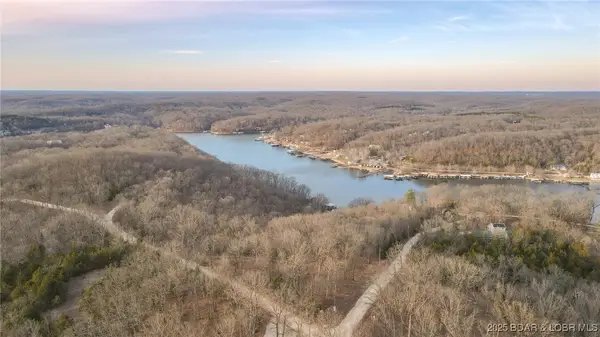 $42,400Active6.13 Acres
$42,400Active6.13 Acres6.13ac Indian Creek Drive, Rocky Mount, MO 65072
MLS# 3582991Listed by: TROPHY PROPERTIES AND AUCTION, LLC - New
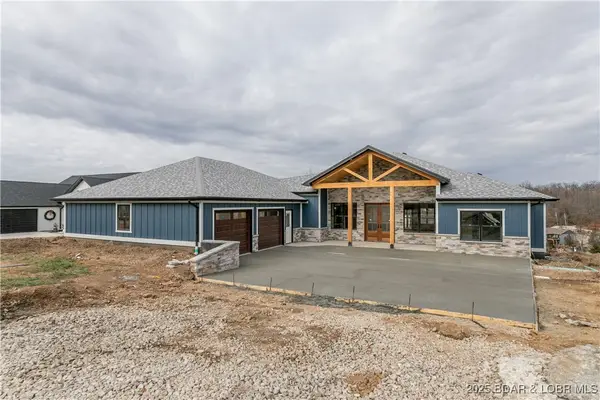 $825,000Active4 beds 3 baths2,422 sq. ft.
$825,000Active4 beds 3 baths2,422 sq. ft.31291 Los Breezes Circle, Rocky Mount, MO 65072
MLS# 3582933Listed by: IRON GATE REAL ESTATE - New
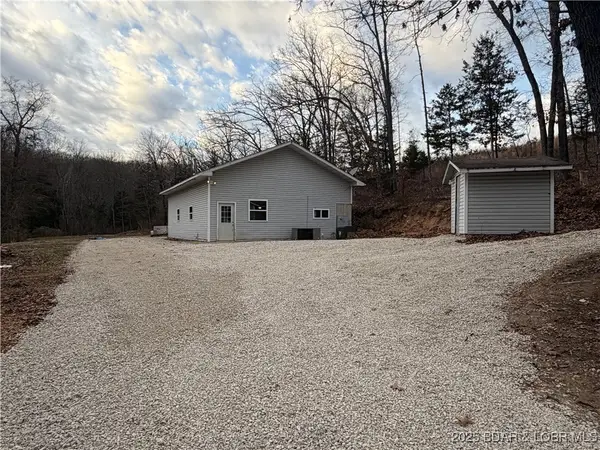 $199,900Active3 beds 1 baths1,500 sq. ft.
$199,900Active3 beds 1 baths1,500 sq. ft.21 Mackey Road, Rocky Mount, MO 65072
MLS# 3582909Listed by: EXP REALTY, LLC - New
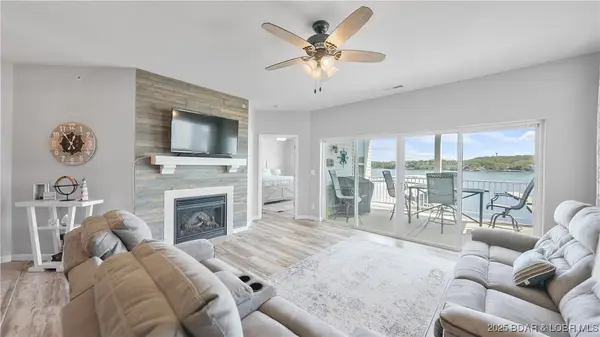 $299,000Active3 beds 2 baths1,359 sq. ft.
$299,000Active3 beds 2 baths1,359 sq. ft.62 Knox Road #V206, Rocky Mount, MO 65072
MLS# 3582870Listed by: RE/MAX LAKE OF THE OZARKS - New
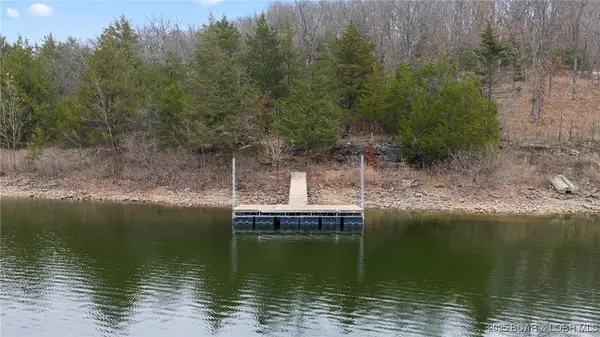 $30,000Active0 Acres
$30,000Active0 Acres26541 Apache Lane, Rocky Mount, MO 65072
MLS# 3582858Listed by: BLACK LAB REAL ESTATE CO, LLC 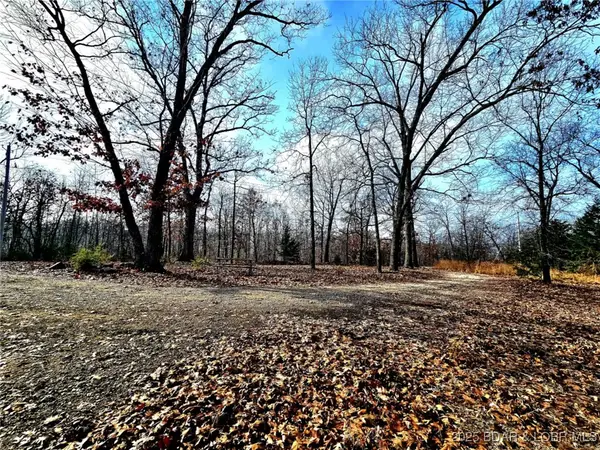 $30,000Active0 Acres
$30,000Active0 AcresTBD Echo Valley Road, Rocky Mount, MO 65072
MLS# 3582861Listed by: REECENICHOLS REAL ESTATE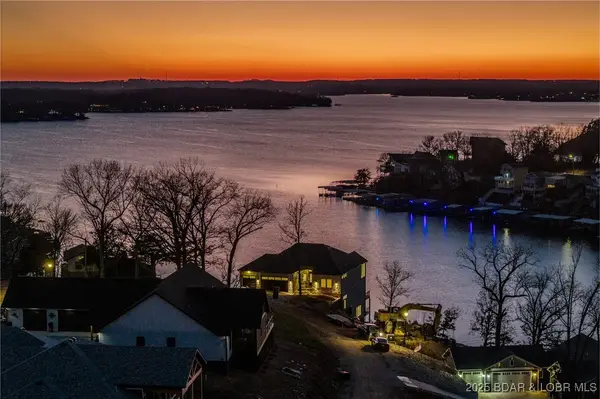 $2,240,000Active4 beds 4 baths4,200 sq. ft.
$2,240,000Active4 beds 4 baths4,200 sq. ft.31280 Los Breezes Circle, Rocky Mount, MO 65072
MLS# 3582848Listed by: ALBERS REAL ESTATE ADVISORS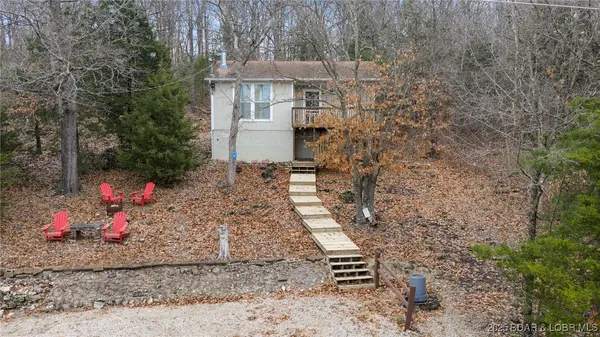 $167,500Active2 beds 1 baths700 sq. ft.
$167,500Active2 beds 1 baths700 sq. ft.26303 Apache Lane, Rocky Mount, MO 65072
MLS# 3582796Listed by: BLACK LAB REAL ESTATE CO, LLC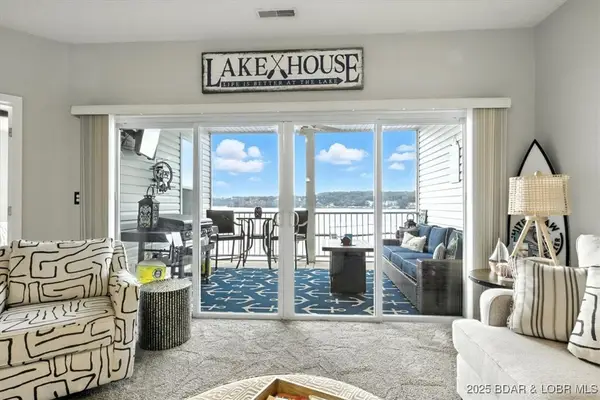 $272,000Active3 beds 2 baths1,318 sq. ft.
$272,000Active3 beds 2 baths1,318 sq. ft.62 Knox Road #V302, Rocky Mount, MO 65072
MLS# 3582767Listed by: EXP REALTY, LLC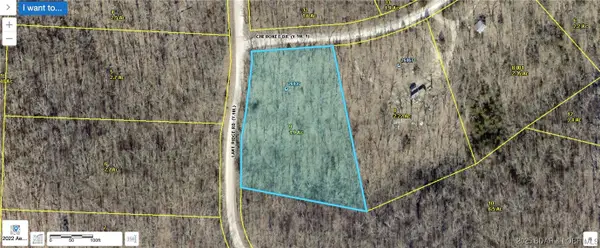 $10,000Pending1.9 Acres
$10,000Pending1.9 Acres26935 Lake Ridge Road, Rocky Mount, MO 65072
MLS# 3582623Listed by: RE/MAX LAKE OF THE OZARKS
