28624 Gravois Village Lane #1301, Rocky Mount, MO 65072
Local realty services provided by:Better Homes and Gardens Real Estate Lake Realty
28624 Gravois Village Lane #1301,Rocky Mount, MO 65072
$337,500
- 3 Beds
- 2 Baths
- 1,150 sq. ft.
- Condominium
- Active
Listed by: susan ellis group, kristin stordahl
Office: re/max lake of the ozarks
MLS#:3581019
Source:MO_LOBR
Price summary
- Price:$337,500
- Price per sq. ft.:$293.48
- Monthly HOA dues:$310
About this home
Opportunities like this don’t come around often at Gravois Village! This intimate 3-building complex rarely sees listings, and for good reason. It’s quiet, well maintained, and perfectly positioned for stunning lake views. Fully furnished and move-in ready, this condo invites you to start living the lake life right away. Enjoy morning coffee on the screened deck as the sun glistens across the water, or unwind in the evening as boats drift by. Located at the 4MM of the Gravois Arm, you’re within a short boat ride of 10 lakefront restaurants and bars, including Lake Burger, Jolly Rogers, and Coconuts. The 12x32 boat slip sits directly in front of your condo, making lake days effortless. This well-cared-for community offers a lakeside pool, boat ramp, and trailer parking—amenities you won’t find in many developments. Recent updates include new roofs in August 2025, repaved lot in spring 2025, and freshly painted dock roofs and pool improvements in 2024. The HOA Board is owner-run and oversees the property with pride. Whether you’re searching for a full-time home or a weekend retreat, this lakefront getaway delivers the perfect mix of comfort, convenience, and Lake of the Ozarks charm.
Contact an agent
Home facts
- Year built:2000
- Listing ID #:3581019
- Added:108 day(s) ago
- Updated:February 10, 2026 at 04:06 PM
Rooms and interior
- Bedrooms:3
- Total bathrooms:2
- Full bathrooms:2
- Living area:1,150 sq. ft.
Heating and cooling
- Cooling:Central Air
- Heating:Electric, Forced Air
Structure and exterior
- Year built:2000
- Building area:1,150 sq. ft.
Utilities
- Water:Community Coop
- Sewer:Treatment Plant
Finances and disclosures
- Price:$337,500
- Price per sq. ft.:$293.48
- Tax amount:$1,067 (2024)
New listings near 28624 Gravois Village Lane #1301
- New
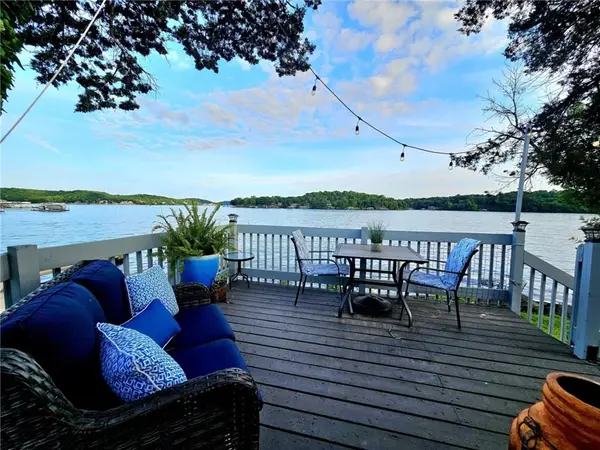 $317,000Active2 beds 1 baths1,000 sq. ft.
$317,000Active2 beds 1 baths1,000 sq. ft.28509 Playmorbeach Road, Rocky Mount, MO 65072
MLS# 2600903Listed by: REECENICHOLS - LEES SUMMIT - New
 $317,000Active2 beds 1 baths1,000 sq. ft.
$317,000Active2 beds 1 baths1,000 sq. ft.28509 Playmor Beach Road, Rocky Mount, MO 65072
MLS# 3583928Listed by: REECENICHOLS REAL ESTATE - New
 $589,000Active4 beds 3 baths3,034 sq. ft.
$589,000Active4 beds 3 baths3,034 sq. ft.31151 Eastside Drive, Rocky Mount, MO 65072
MLS# 3583909Listed by: EXP REALTY, LLC - New
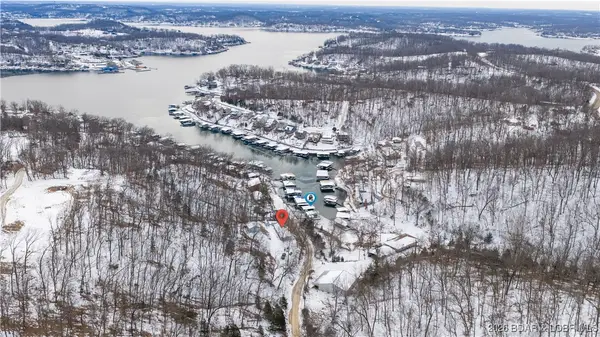 $329,999Active3 beds 2 baths1,211 sq. ft.
$329,999Active3 beds 2 baths1,211 sq. ft.30351 Blossom Drive, Rocky Mount, MO 65072
MLS# 3583754Listed by: RE/MAX LAKE OF THE OZARKS 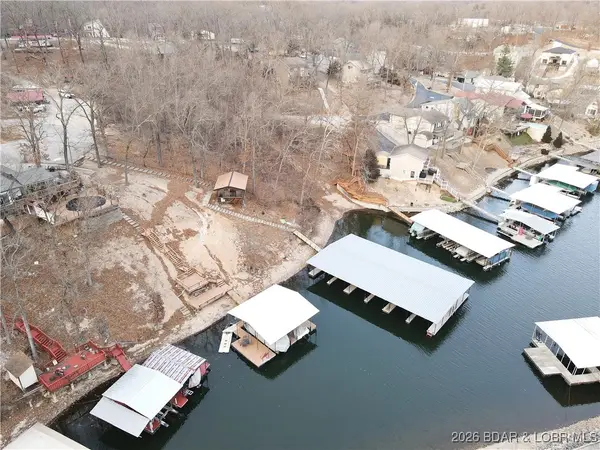 $19,900Active0 Acres
$19,900Active0 AcresTBD Glasgow Road, Rocky Mount, MO 65072
MLS# 3583614Listed by: BHHS LAKE OZARK REALTY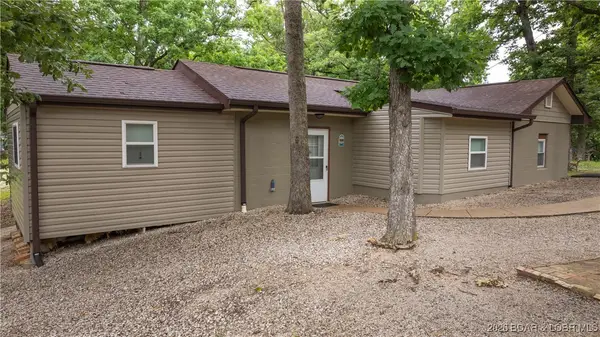 $215,000Active3 beds 2 baths1,210 sq. ft.
$215,000Active3 beds 2 baths1,210 sq. ft.34 Horizon Bay Road, Rocky Mount, MO 65072
MLS# 3583126Listed by: RE/MAX LAKE OF THE OZARKS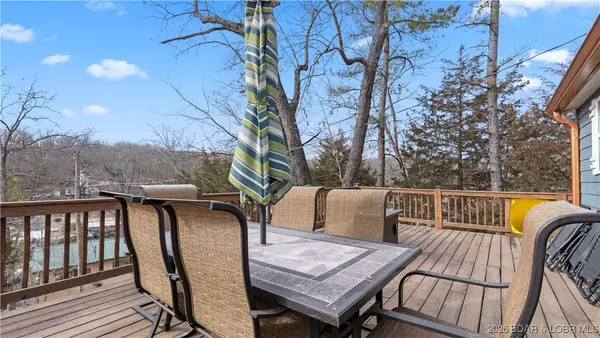 $320,000Active3 beds 1 baths965 sq. ft.
$320,000Active3 beds 1 baths965 sq. ft.30031 Oak Knoll Road, Rocky Mount, MO 65072
MLS# 3583575Listed by: KELLER WILLIAMS L.O. REALTY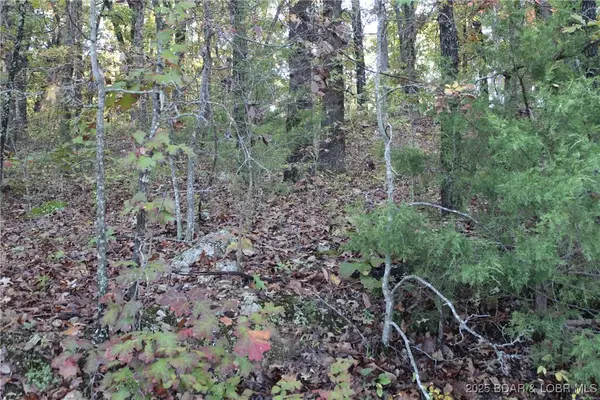 $4,500Active0 Acres
$4,500Active0 AcresTBD Apache Lane, Rocky Mount, MO 65072
MLS# 3582334Listed by: WEICHERT, REALTORS - LAURIE REALTY $499,900Active3 beds 2 baths2,191 sq. ft.
$499,900Active3 beds 2 baths2,191 sq. ft.31268 Dogwood Lane, Rocky Mount, MO 65072
MLS# 3583405Listed by: OZARK REALTY $199,000Active27.84 Acres
$199,000Active27.84 AcresTbd Jade Road, Rocky Mount, MO 65072
MLS# 3583459Listed by: LEGACY FARM & LAND SPECIALIST, LLC

