29 Portwood Meadows Road, Rocky Mount, MO 65072
Local realty services provided by:Better Homes and Gardens Real Estate Lake Realty
29 Portwood Meadows Road,Rocky Mount, MO 65072
$270,000
- 4 Beds
- 2 Baths
- 912 sq. ft.
- Single family
- Active
Listed by: kayla marie conoyer
Office: re/max lake of the ozarks
MLS#:3581157
Source:MO_LOBR
Price summary
- Price:$270,000
- Price per sq. ft.:$216.35
- Monthly HOA dues:$12.5
About this home
Step into your inviting main-floor living room, where the stunning vaulted ceiling not only creates an open, airy atmosphere but also enhances the sense of space and light. This floor also features a cozy bedroom, a well-appointed bathroom, and lots of storage space in the walk-in closet! Descend to the lower level, where you’ll find a spacious kitchen perfect for culinary adventures, along with a convenient laundry room and an additional bathroom. This level features another comfortable bedroom and offers a delightful walkout to your private, fenced-in backyard—ideal for outdoor gatherings and relaxation. As you ascend to the upper floor, you’ll discover two generously sized bedrooms that provide ample space and privacy, ensuring a peaceful retreat. Completing this charming home is a large detached two-car garage, offering plenty of room for vehicles and storage. This property combines comfort, functionality, and a welcoming atmosphere.
Contact an agent
Home facts
- Year built:1985
- Listing ID #:3581157
- Added:51 day(s) ago
- Updated:December 17, 2025 at 07:24 PM
Rooms and interior
- Bedrooms:4
- Total bathrooms:2
- Full bathrooms:1
- Half bathrooms:1
- Living area:912 sq. ft.
Heating and cooling
- Cooling:Window Units
- Heating:Baseboard
Structure and exterior
- Year built:1985
- Building area:912 sq. ft.
- Lot area:1.06 Acres
Utilities
- Water:Shared Well
- Sewer:Septic Tank
Finances and disclosures
- Price:$270,000
- Price per sq. ft.:$216.35
- Tax amount:$539 (2024)
New listings near 29 Portwood Meadows Road
- New
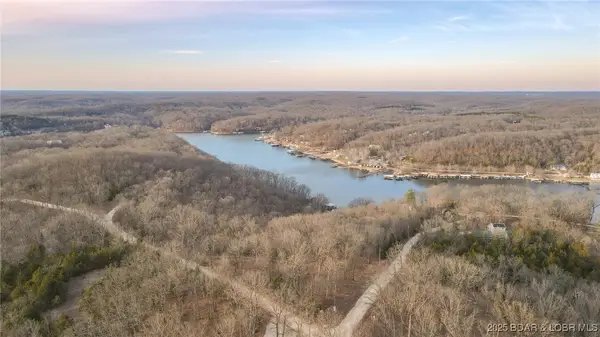 $42,400Active6.13 Acres
$42,400Active6.13 Acres6.13ac Indian Creek Drive, Rocky Mount, MO 65072
MLS# 3582991Listed by: TROPHY PROPERTIES AND AUCTION, LLC - New
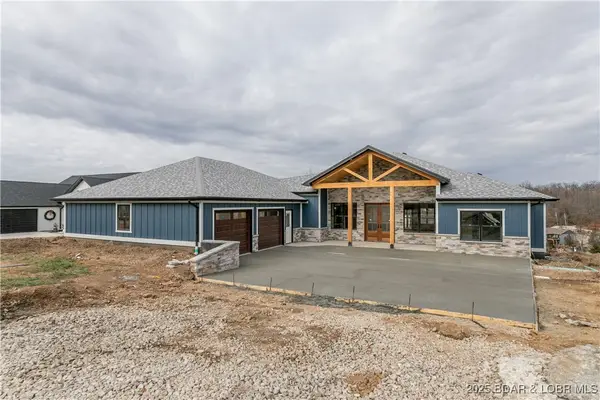 $825,000Active4 beds 3 baths2,422 sq. ft.
$825,000Active4 beds 3 baths2,422 sq. ft.31291 Los Breezes Circle, Rocky Mount, MO 65072
MLS# 3582933Listed by: IRON GATE REAL ESTATE - New
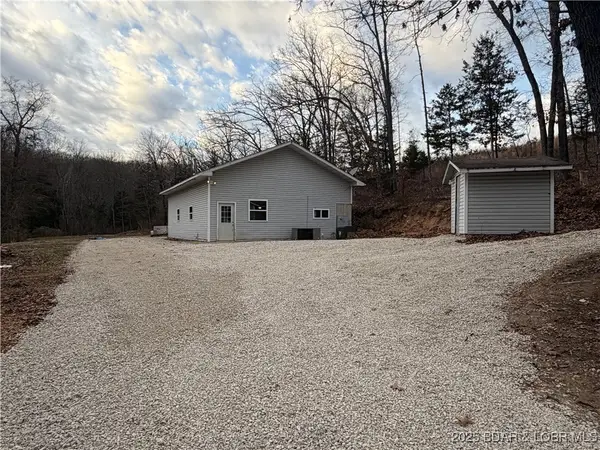 $199,900Active3 beds 1 baths1,500 sq. ft.
$199,900Active3 beds 1 baths1,500 sq. ft.21 Mackey Road, Rocky Mount, MO 65072
MLS# 3582909Listed by: EXP REALTY, LLC - New
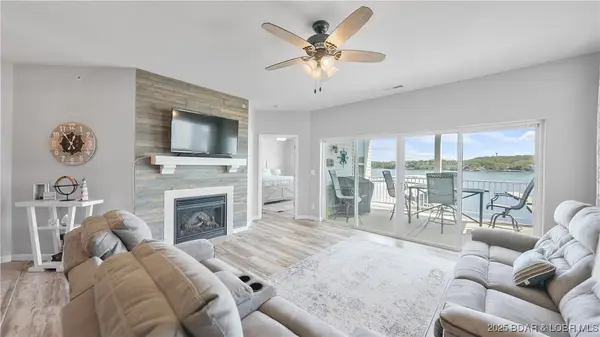 $299,000Active3 beds 2 baths1,359 sq. ft.
$299,000Active3 beds 2 baths1,359 sq. ft.62 Knox Road #V206, Rocky Mount, MO 65072
MLS# 3582870Listed by: RE/MAX LAKE OF THE OZARKS - New
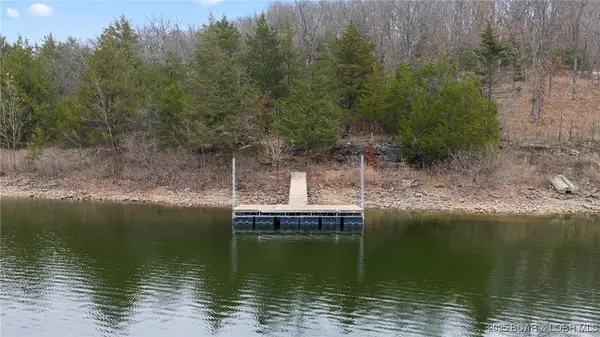 $30,000Active0 Acres
$30,000Active0 Acres26541 Apache Lane, Rocky Mount, MO 65072
MLS# 3582858Listed by: BLACK LAB REAL ESTATE CO, LLC 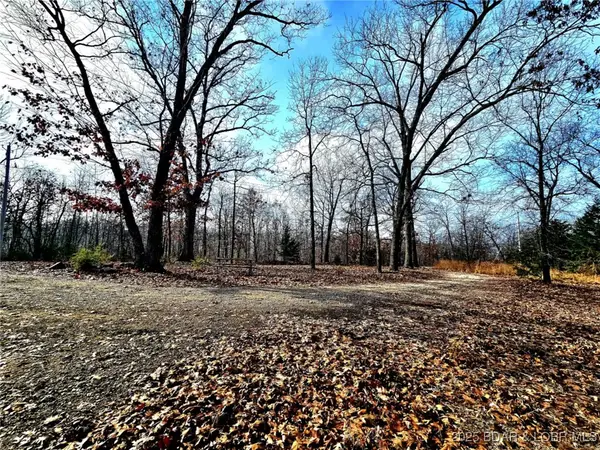 $30,000Active0 Acres
$30,000Active0 AcresTBD Echo Valley Road, Rocky Mount, MO 65072
MLS# 3582861Listed by: REECENICHOLS REAL ESTATE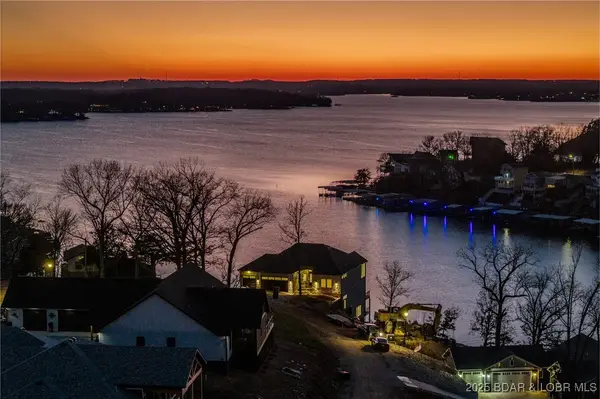 $2,240,000Active4 beds 4 baths4,200 sq. ft.
$2,240,000Active4 beds 4 baths4,200 sq. ft.31280 Los Breezes Circle, Rocky Mount, MO 65072
MLS# 3582848Listed by: ALBERS REAL ESTATE ADVISORS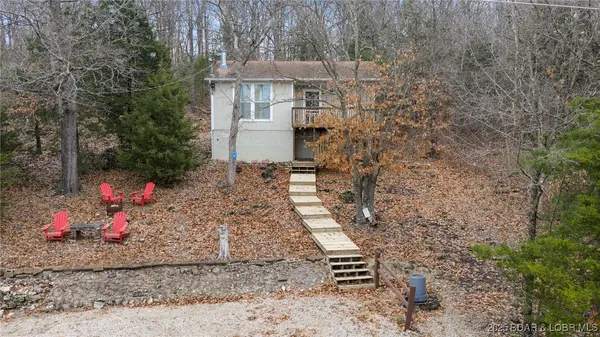 $167,500Active2 beds 1 baths700 sq. ft.
$167,500Active2 beds 1 baths700 sq. ft.26303 Apache Lane, Rocky Mount, MO 65072
MLS# 3582796Listed by: BLACK LAB REAL ESTATE CO, LLC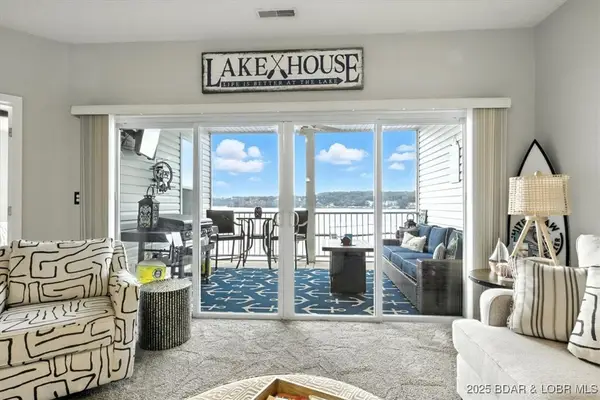 $272,000Active3 beds 2 baths1,318 sq. ft.
$272,000Active3 beds 2 baths1,318 sq. ft.62 Knox Road #V302, Rocky Mount, MO 65072
MLS# 3582767Listed by: EXP REALTY, LLC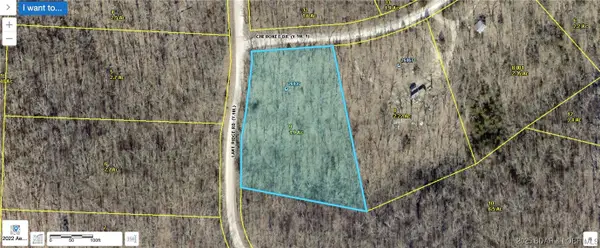 $10,000Pending1.9 Acres
$10,000Pending1.9 Acres26935 Lake Ridge Road, Rocky Mount, MO 65072
MLS# 3582623Listed by: RE/MAX LAKE OF THE OZARKS
