30265 Meadow Drive, Rocky Mount, MO 65072
Local realty services provided by:Better Homes and Gardens Real Estate Lake Realty
Listed by:jason whittle
Office:re/max lake of the ozarks
MLS#:3579939
Source:MO_LOBR
Price summary
- Price:$395,000
- Price per sq. ft.:$349.87
- Monthly HOA dues:$20.83
About this home
Peaceful lake living at its best with this turn-key well cared for 3Bed/2Bath home, cherished for over two decades! Located on a gentle slope in a no-wake cove at the Osage 5MM, where you’ll enjoy cove protection and incredible views. The dock has a 10x30' slip and PWC slip and sits in 20'+ deep water; perfect for year-round boating. Boat lift, jet ski and PWC lift included! Major updates include hooking into central sewer (any day now), roof replacement (2022), HVAC (2022), remodeled kitchen (2019), new windows throughout & patio door downstairs (2019). Living room features a small vault, wall of windows lakeside and open to the kitchen/dining area. The main level deck is ideal for entertaining with great space, great views & complete with rope lighting while the lower patio lets you relax rain or shine. The versatile lower level features a 3rd bedroom that could be used as a second living space if desired. Conveniently located just 15 minutes from Bagnell Dam and under 20 minutes to Osage Beach. This home has been filled with years of cherished moments, now ready for new stories to be written. 2012 Tri-toon is available for extra making this the COMPLETE lake package!
Contact an agent
Home facts
- Listing ID #:3579939
- Added:61 day(s) ago
- Updated:October 21, 2025 at 03:20 PM
Rooms and interior
- Bedrooms:3
- Total bathrooms:2
- Full bathrooms:2
- Living area:1,129 sq. ft.
Heating and cooling
- Cooling:Central Air
- Heating:Electric, Forced Air
Structure and exterior
- Roof:Architectural, Shingle
- Building area:1,129 sq. ft.
Utilities
- Water:Community Coop
- Sewer:Community Coop Sewer
Finances and disclosures
- Price:$395,000
- Price per sq. ft.:$349.87
- Tax amount:$1,131 (2024)
New listings near 30265 Meadow Drive
- New
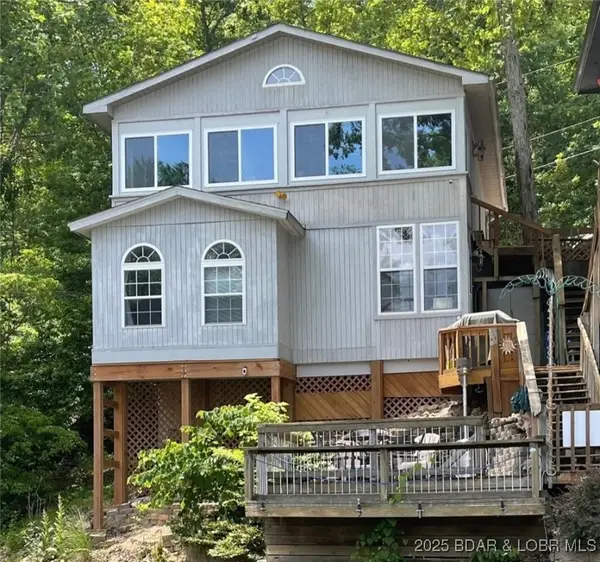 $330,000Active3 beds 2 baths1,236 sq. ft.
$330,000Active3 beds 2 baths1,236 sq. ft.26509 Mesa Drive, Rocky Mount, MO 65072
MLS# 3581021Listed by: ALBERS REAL ESTATE ADVISORS - New
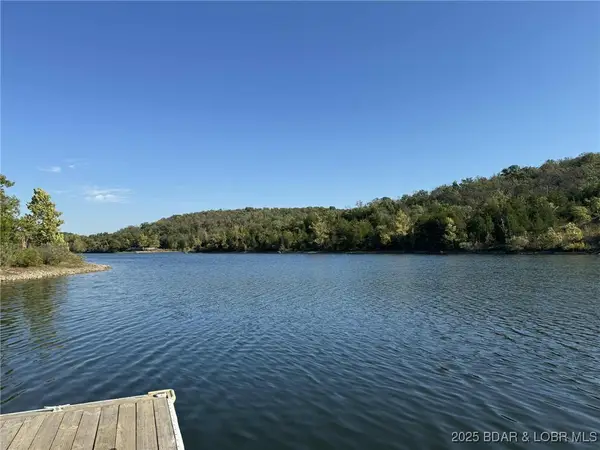 $6,600Active0 Acres
$6,600Active0 AcresTBD Blackfoot Lane, Rocky Mount, MO 65072
MLS# 3580995Listed by: RE/MAX JEFFERSON CITY - New
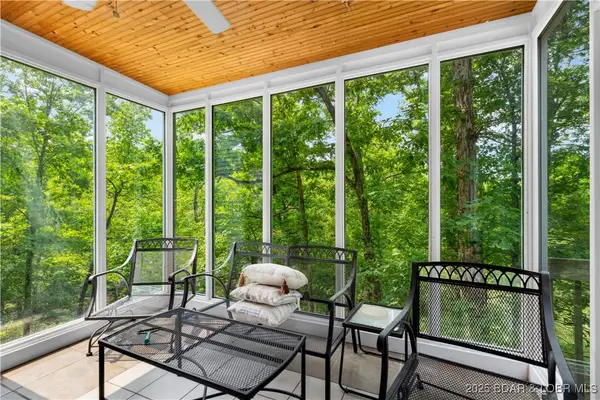 $249,900Active2 beds 3 baths1,296 sq. ft.
$249,900Active2 beds 3 baths1,296 sq. ft.29825 Button Wood Lane, Rocky Mount, MO 65072
MLS# 3580846Listed by: KELLER WILLIAMS L.O. REALTY - New
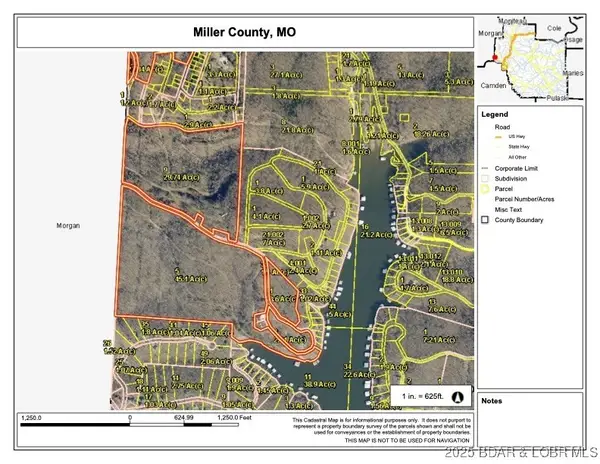 $2,749,000Active80 Acres
$2,749,000Active80 AcresElm Tree Road, Rocky Mount, MO 65072
MLS# 3580890Listed by: PB REALTY - New
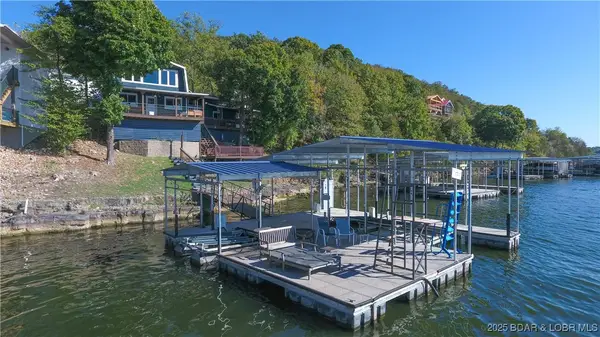 $415,000Active3 beds 3 baths1,540 sq. ft.
$415,000Active3 beds 3 baths1,540 sq. ft.27910 Lyndsey Lane, Rocky Mount, MO 65072
MLS# 3580918Listed by: EXP REALTY, LLC 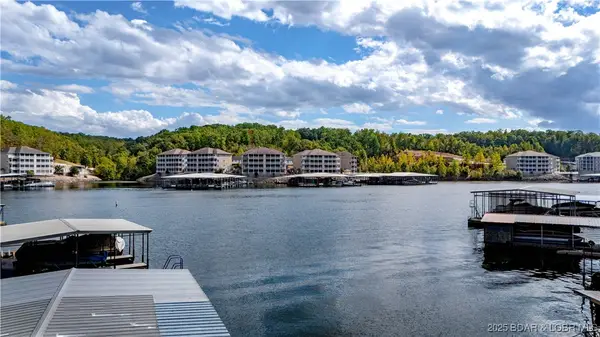 $199,000Active2.33 Acres
$199,000Active2.33 Acres29931 Evans Road, Rocky Mount, MO 65072
MLS# 3580866Listed by: RE/MAX LAKE OF THE OZARKS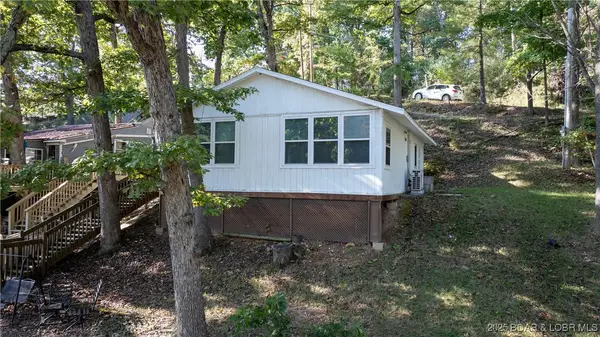 $250,000Active2 beds 1 baths980 sq. ft.
$250,000Active2 beds 1 baths980 sq. ft.31029 Jasper Dr, Rocky Mount, MO 65072
MLS# 3580853Listed by: RE/MAX LAKE OF THE OZARKS $10,000Active0 Acres
$10,000Active0 AcresLots 121 & 122 Apache Lane, Rocky Mount, MO 65072
MLS# 3580729Listed by: WEICHERT, REALTORS - LAURIE REALTY $195,000Pending3 beds 3 baths
$195,000Pending3 beds 3 baths30691 Red Arrow Road, Rocky Mount, MO 65072
MLS# 3580737Listed by: CROSS CREEK REALTY, LLC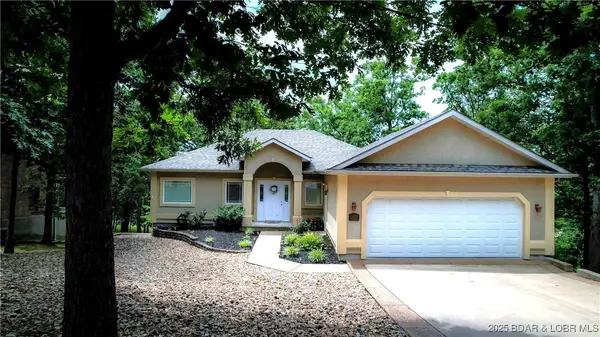 $549,900Active5 beds 4 baths2,800 sq. ft.
$549,900Active5 beds 4 baths2,800 sq. ft.30776 Timberlake Village Circle, Rocky Mount, MO 65072
MLS# 3580650Listed by: RE/MAX LAKE OF THE OZARKS
