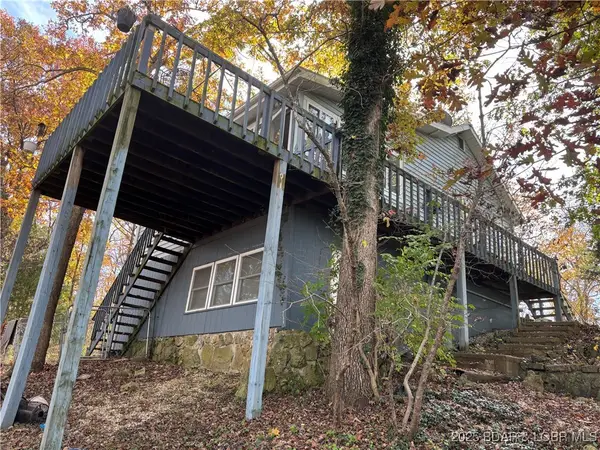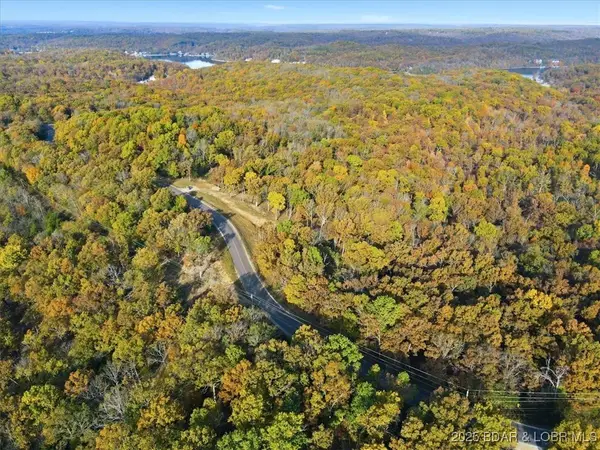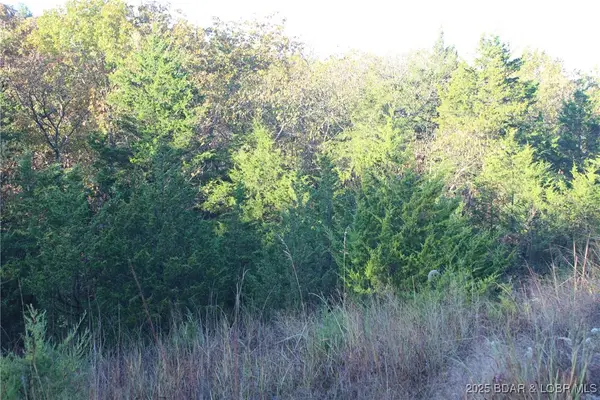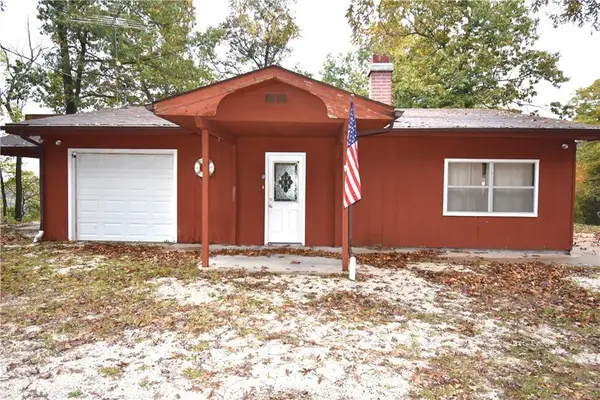30756 Black Oak Drive, Rocky Mount, MO 65072
Local realty services provided by:Better Homes and Gardens Real Estate Lake Realty
Listed by: jill m shinn
Office: exp realty, llc.
MLS#:3580997
Source:MO_LOBR
Price summary
- Price:$649,900
- Price per sq. ft.:$375.01
About this home
Discover this unique 2-bedroom, 2-bath lakefront cabin at the 5½ MM in Lick Branch Cove, offering 137’ of shoreline, deep water cove, and panoramic lake views. Not your typical cookie-cutter home—this post-and-beam retreat exudes warmth with vaulted ceilings and rustic charm throughout. The open-concept main level features a spacious kitchen, dining area, and family room that flow to an expansive upper deck overlooking the lake, plus a full bath & large bedroom. Downstairs, enjoy another bedroom, full bath & a cozy family room with a full nostalgic bar—perfect for entertaining. Outdoor living shines here with covered and open decks, a one-well dock with lift, and a large swim platform. Ample parking includes covered spaces & an 18x36 carport, plus an incredible 1600 sq ft heated and cooled shop with concrete floors, plumbing, and electric—ideal for a workshop, business, or future bunkhouse. This home offers endless potential and instant lake-life comfort. Brand new roof (Oct 2025), New mechanicals & appliances in 2022. Perfect for full time living, a weekend retreat or a short term rental investment. Close to popular waterfront dining & entertainment spots. This gem is a must-see!
Contact an agent
Home facts
- Year built:1982
- Listing ID #:3580997
- Added:7 day(s) ago
- Updated:November 11, 2025 at 04:39 PM
Rooms and interior
- Bedrooms:2
- Total bathrooms:2
- Full bathrooms:2
- Living area:1,712 sq. ft.
Heating and cooling
- Cooling:Central Air
- Heating:Forced Air, Forced Air Gas
Structure and exterior
- Roof:Architectural, Shingle
- Year built:1982
- Building area:1,712 sq. ft.
Utilities
- Water:Private, Private Well
- Sewer:Septic Tank
Finances and disclosures
- Price:$649,900
- Price per sq. ft.:$375.01
- Tax amount:$2,078 (2024)
New listings near 30756 Black Oak Drive
- New
 $68,900Active7.17 Acres
$68,900Active7.17 Acres16 Craft Road, Rocky Mount, MO 65072
MLS# 3582385Listed by: RE/MAX LAKE OF THE OZARKS - New
 $650,000Active3 beds 2 baths2,250 sq. ft.
$650,000Active3 beds 2 baths2,250 sq. ft.31274 Ridge Lane, Rocky Mount, MO 65072
MLS# 3581104Listed by: BHHS LAKE OZARK REALTY - New
 $295,000Active3 beds 2 baths1,825 sq. ft.
$295,000Active3 beds 2 baths1,825 sq. ft.30992 Wright Drive, Rocky Mount, MO 65072
MLS# 3582497Listed by: BHHS LAKE OZARK REALTY - New
 $798,000Active5 beds 5 baths4,200 sq. ft.
$798,000Active5 beds 5 baths4,200 sq. ft.8 Haney Road, Rocky Mount, MO 65072
MLS# 3581295Listed by: LAKE EXPO REAL ESTATE - New
 $129,000Active2 beds 1 baths1,240 sq. ft.
$129,000Active2 beds 1 baths1,240 sq. ft.26513 Niagra Drive, Rocky Mount, MO 65072
MLS# 3582411Listed by: RE/MAX LAKE OF THE OZARKS - New
 $390,000Active3 beds 3 baths3,200 sq. ft.
$390,000Active3 beds 3 baths3,200 sq. ft.29143 Hall Road, Rocky Mount, MO 65072
MLS# 3582422Listed by: RE/MAX LAKE OF THE OZARKS - New
 $299,000Active68 Acres
$299,000Active68 AcresTBD Brendell Boulevard, Rocky Mount, MO 65072
MLS# 3582417Listed by: DUNN AND ASSOCIATES LLC  $30,000Active0 Acres
$30,000Active0 Acres26456 Niagra Drive, Rocky Mount, MO 65072
MLS# 3581265Listed by: WEICHERT, REALTORS - LAURIE REALTY $299,999Active6 beds 2 baths1,293 sq. ft.
$299,999Active6 beds 2 baths1,293 sq. ft.Redwood Circle, Rocky Mount, MO 65072
MLS# 2584209Listed by: RE/MAX ELITE, REALTORS
