30780 Timberlake Village Circle, Rocky Mount, MO 65072
Local realty services provided by:Better Homes and Gardens Real Estate Lake Realty
30780 Timberlake Village Circle,Rocky Mount, MO 65072
$785,000
- 5 Beds
- 3 Baths
- 3,688 sq. ft.
- Single family
- Active
Upcoming open houses
- Sat, Feb 2103:00 pm - 05:00 pm
Listed by: ebbie bogema, paula bellamy, pc
Office: re/max lake of the ozarks
MLS#:3579638
Source:MO_LOBR
Price summary
- Price:$785,000
- Price per sq. ft.:$201.9
- Monthly HOA dues:$386
About this home
Luxury, lake views, and room to grow—welcome to Timberlake Village Estates! This custom-built, all-brick beauty sits on 3 estate-sized lots (buildable per subdivision rules) and includes a 12x32 boat slip in the community dock. Enjoy main-level living with an open floor plan, hickory hardwoods, hickory cabinets, and a chef’s kitchen with granite/quartz counters, custom cabinetry, and stainless appliances. The Owner’s Suite offers dual sinks and a walk-in tiled shower with dual heads. A screened, covered deck captures stunning lake views, while the lower level is built for entertaining with a wet bar, family room, flex spaces, storage galore, and a storm shelter. Car lovers will appreciate 4 car garage and low-maintenance concrete decks. Community perks include a pool, clubhouse, playground, and lakeside dock with no stairs. Impeccable craftsmanship, endless possibilities with the extra lots, and an unbeatable lake lifestyle—this property is a rare find!
Contact an agent
Home facts
- Year built:2010
- Listing ID #:3579638
- Added:193 day(s) ago
- Updated:February 18, 2026 at 10:39 PM
Rooms and interior
- Bedrooms:5
- Total bathrooms:3
- Full bathrooms:3
- Living area:3,688 sq. ft.
Heating and cooling
- Cooling:Central Air
- Heating:Electric, Heat Pump
Structure and exterior
- Roof:Composition
- Year built:2010
- Building area:3,688 sq. ft.
- Lot area:1.21 Acres
Utilities
- Water:Community Coop
- Sewer:Treatment Plant
Finances and disclosures
- Price:$785,000
- Price per sq. ft.:$201.9
- Tax amount:$3,615 (2025)
New listings near 30780 Timberlake Village Circle
- New
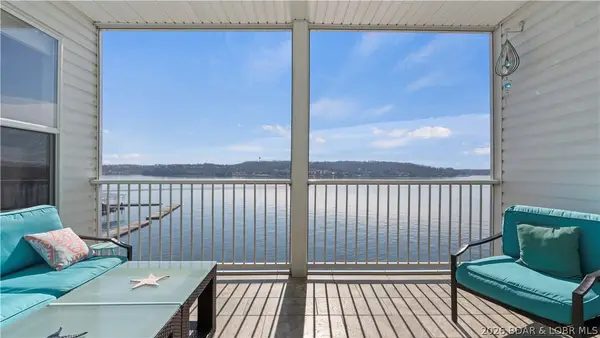 $330,000Active3 beds 2 baths1,318 sq. ft.
$330,000Active3 beds 2 baths1,318 sq. ft.64 Knox Road #N304, Rocky Mount, MO 65072
MLS# 3583949Listed by: KELLER WILLIAMS L.O. REALTY - New
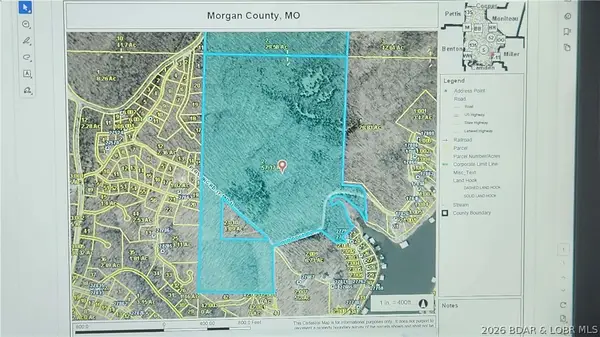 $449,900Active87.05 Acres
$449,900Active87.05 AcresTBD Brendel Boulevard, Rocky Mount, MO 65072
MLS# 3584149Listed by: EXP REALTY, LLC - Open Sun, 11am to 1pmNew
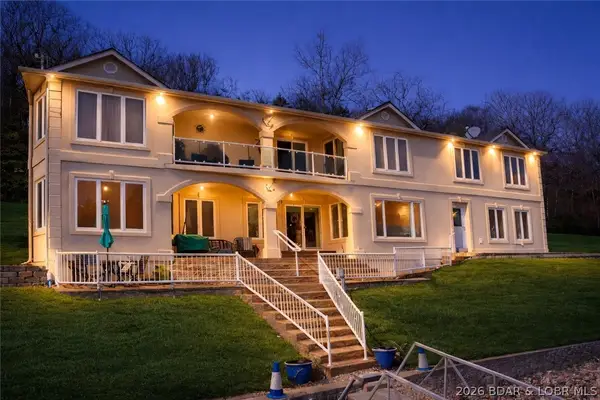 $849,000Active5 beds 3 baths2,160 sq. ft.
$849,000Active5 beds 3 baths2,160 sq. ft.17876 Tradewind Drive, Rocky Mount, MO 65072
MLS# 3584115Listed by: EXP REALTY, LLC - New
 $879,900Active4 beds 3 baths2,820 sq. ft.
$879,900Active4 beds 3 baths2,820 sq. ft.17832 Maplewood Drive, Rocky Mount, MO 65072
MLS# 3583105Listed by: BHHS LAKE OZARK REALTY - New
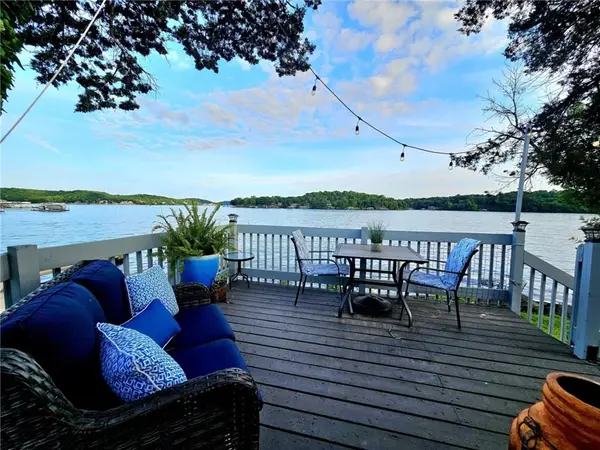 $317,000Active2 beds 1 baths1,000 sq. ft.
$317,000Active2 beds 1 baths1,000 sq. ft.28509 Playmorbeach Road, Rocky Mount, MO 65072
MLS# 2600903Listed by: REECENICHOLS - LEES SUMMIT - New
 $317,000Active2 beds 1 baths1,000 sq. ft.
$317,000Active2 beds 1 baths1,000 sq. ft.28509 Playmor Beach Road, Rocky Mount, MO 65072
MLS# 3583928Listed by: REECENICHOLS REAL ESTATE  $589,000Active4 beds 3 baths3,034 sq. ft.
$589,000Active4 beds 3 baths3,034 sq. ft.31151 Eastside Drive, Rocky Mount, MO 65072
MLS# 3583909Listed by: EXP REALTY, LLC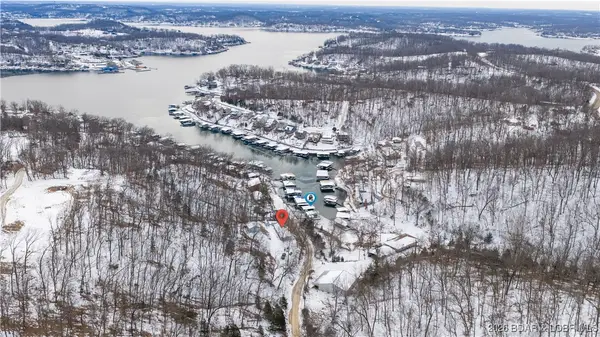 $329,999Active3 beds 2 baths1,211 sq. ft.
$329,999Active3 beds 2 baths1,211 sq. ft.30351 Blossom Drive, Rocky Mount, MO 65072
MLS# 3583754Listed by: RE/MAX LAKE OF THE OZARKS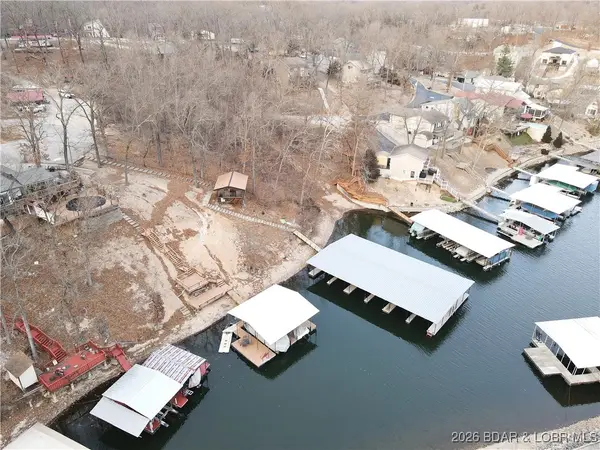 $19,900Active0 Acres
$19,900Active0 AcresTBD Glasgow Road, Rocky Mount, MO 65072
MLS# 3583614Listed by: BHHS LAKE OZARK REALTY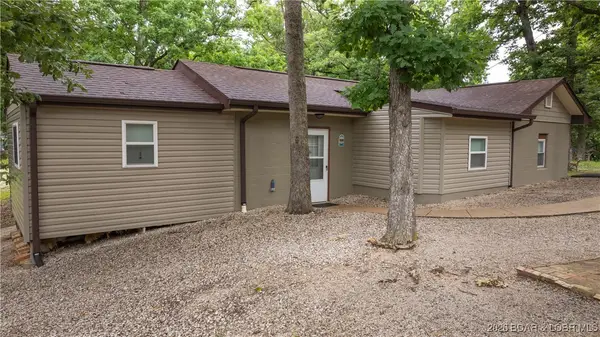 $215,000Active3 beds 2 baths1,210 sq. ft.
$215,000Active3 beds 2 baths1,210 sq. ft.34 Horizon Bay Road, Rocky Mount, MO 65072
MLS# 3583126Listed by: RE/MAX LAKE OF THE OZARKS

