31074 Viewside Drive, Rocky Mount, MO 65072
Local realty services provided by:Better Homes and Gardens Real Estate Lake Realty
Listed by: janet phillips
Office: keller williams l.o. realty
MLS#:3580142
Source:MO_LOBR
Price summary
- Price:$575,000
- Price per sq. ft.:$265.83
- Monthly HOA dues:$35.42
About this home
Wake up every morning to sparkling lake views right outside your window! Seller just reduced the price and will entertain any reasonable offer
This charming lakefront home sits in a peaceful, protected cove and offers panoramic views from nearly every angle. With minimal stairs from your back door to your private dock, lake days couldn’t be easier. The property includes a boathouse that’s just waiting to become your dream guest house or lakeside hangout. The home sits on a gentle one-acre lot with blacktop drive to the attached 2-car garage. Inside, you’ll find a newly remodeled kitchen, open-concept dining and living area with balcony access, plus four bedrooms and two baths. The lower level features a spacious family/game room with walk-out to a large concrete patio—perfect for entertaining or simply relaxing lakeside. This home is in a great location by both water and land near shopping and many lakeside attractions, fully furnished includes 2 Kayak's and a lily-pad and so much more, bring your lake toys and pack your bags start making memories that will last a lifetime
Contact an agent
Home facts
- Listing ID #:3580142
- Added:167 day(s) ago
- Updated:February 10, 2026 at 04:06 PM
Rooms and interior
- Bedrooms:4
- Total bathrooms:2
- Full bathrooms:2
- Living area:2,100 sq. ft.
Heating and cooling
- Cooling:Attic Fan, Central Air, Wall Unit
- Heating:Baseboard, Combination, Electric, Forced Air, Wood Stove
Structure and exterior
- Roof:Architectural, Shingle
- Building area:2,100 sq. ft.
- Lot area:1.08 Acres
Utilities
- Water:Shared Well
- Sewer:Septic Tank
Finances and disclosures
- Price:$575,000
- Price per sq. ft.:$265.83
- Tax amount:$2,024 (2024)
New listings near 31074 Viewside Drive
- New
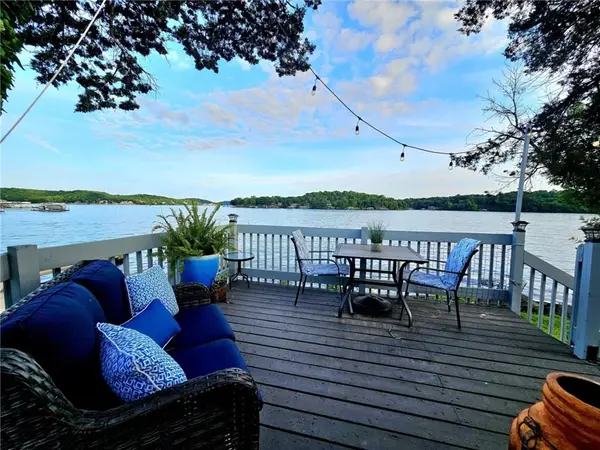 $317,000Active2 beds 1 baths1,000 sq. ft.
$317,000Active2 beds 1 baths1,000 sq. ft.28509 Playmorbeach Road, Rocky Mount, MO 65072
MLS# 2600903Listed by: REECENICHOLS - LEES SUMMIT - New
 $317,000Active2 beds 1 baths1,000 sq. ft.
$317,000Active2 beds 1 baths1,000 sq. ft.28509 Playmor Beach Road, Rocky Mount, MO 65072
MLS# 3583928Listed by: REECENICHOLS REAL ESTATE - New
 $589,000Active4 beds 3 baths3,034 sq. ft.
$589,000Active4 beds 3 baths3,034 sq. ft.31151 Eastside Drive, Rocky Mount, MO 65072
MLS# 3583909Listed by: EXP REALTY, LLC - New
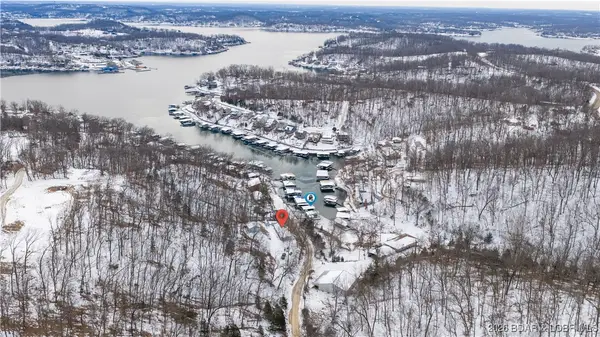 $329,999Active3 beds 2 baths1,211 sq. ft.
$329,999Active3 beds 2 baths1,211 sq. ft.30351 Blossom Drive, Rocky Mount, MO 65072
MLS# 3583754Listed by: RE/MAX LAKE OF THE OZARKS 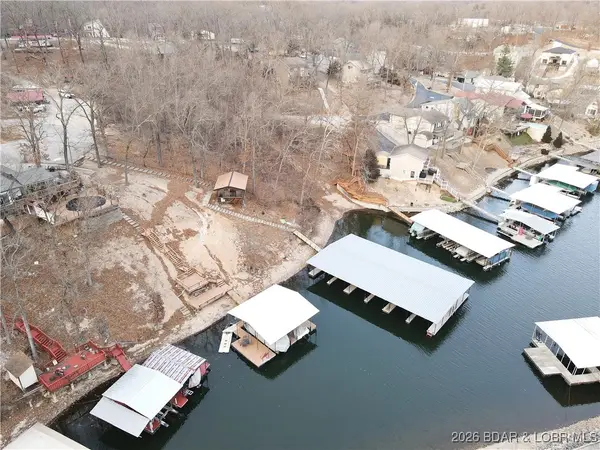 $19,900Active0 Acres
$19,900Active0 AcresTBD Glasgow Road, Rocky Mount, MO 65072
MLS# 3583614Listed by: BHHS LAKE OZARK REALTY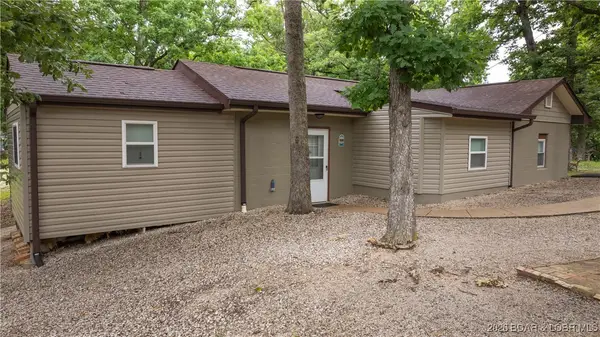 $215,000Active3 beds 2 baths1,210 sq. ft.
$215,000Active3 beds 2 baths1,210 sq. ft.34 Horizon Bay Road, Rocky Mount, MO 65072
MLS# 3583126Listed by: RE/MAX LAKE OF THE OZARKS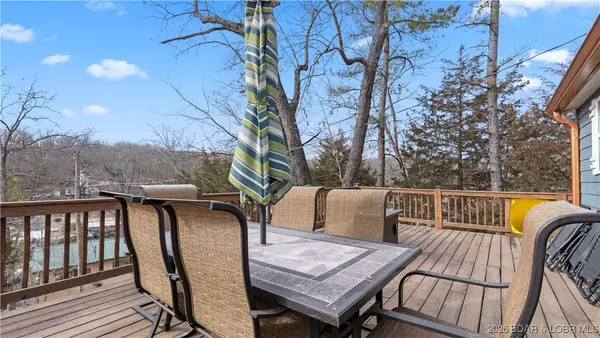 $320,000Active3 beds 1 baths965 sq. ft.
$320,000Active3 beds 1 baths965 sq. ft.30031 Oak Knoll Road, Rocky Mount, MO 65072
MLS# 3583575Listed by: KELLER WILLIAMS L.O. REALTY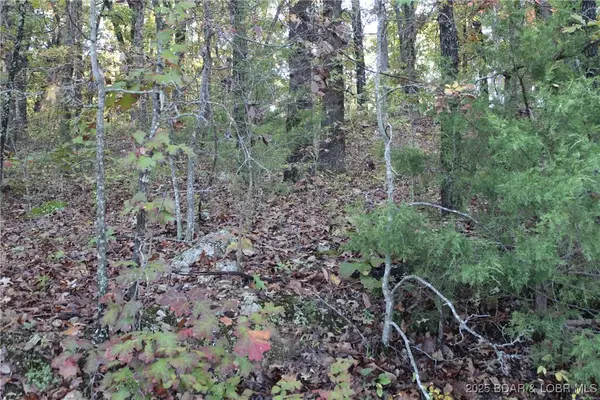 $4,500Active0 Acres
$4,500Active0 AcresTBD Apache Lane, Rocky Mount, MO 65072
MLS# 3582334Listed by: WEICHERT, REALTORS - LAURIE REALTY $499,900Active3 beds 2 baths2,191 sq. ft.
$499,900Active3 beds 2 baths2,191 sq. ft.31268 Dogwood Lane, Rocky Mount, MO 65072
MLS# 3583405Listed by: OZARK REALTY $199,000Active27.84 Acres
$199,000Active27.84 AcresTbd Jade Road, Rocky Mount, MO 65072
MLS# 3583459Listed by: LEGACY FARM & LAND SPECIALIST, LLC

