31151 Eastside Drive, Rocky Mount, MO 65072
Local realty services provided by:Better Homes and Gardens Real Estate Lake Realty
Listed by: michael james swift, carrie harting
Office: exp realty, llc.
MLS#:3579840
Source:MO_LOBR
Price summary
- Price:$599,900
- Price per sq. ft.:$197.73
- Monthly HOA dues:$50
About this home
Welcome to your lakefront retreat at the 4MM! This stunning 4-bedroom, 3-bathroom home offers breathtaking lake views from nearly every room. Enjoy an expansive back deck perfect for entertaining, plus a screened-in porch designed for relaxing evenings with friends and family. Inside, soaring vaulted ceilings and an open layout create a bright, inviting feel. The upstairs loft provides additional living or office space, while the walk-out basement boasts a spacious family room that opens to a covered patio overlooking the lake. Easy access to the dock with a 10x20 boat slip and swim platform makes lake days effortless. A detached 2-car garage offers endless potential—keep it as storage, or transform it into a game room or bunkhouse. Already operating as an income-producing Vrbo, this property is ideal as a full-time home, vacation getaway, or investment opportunity. Whether you’re seeking peaceful evenings on the porch, lively weekends on the water, or steady rental income, this home delivers the best of lake living.
Contact an agent
Home facts
- Year built:1991
- Listing ID #:3579840
- Added:122 day(s) ago
- Updated:December 17, 2025 at 07:24 PM
Rooms and interior
- Bedrooms:4
- Total bathrooms:3
- Full bathrooms:3
- Living area:3,034 sq. ft.
Heating and cooling
- Cooling:Central Air, Wall Window Units, Window Units
- Heating:Electric, Fireplaces, Forced Air, Heat Pump, Wood
Structure and exterior
- Roof:Metal
- Year built:1991
- Building area:3,034 sq. ft.
Utilities
- Water:Community Coop, Shared Well
- Sewer:Public Sewer
Finances and disclosures
- Price:$599,900
- Price per sq. ft.:$197.73
- Tax amount:$1,846 (2024)
New listings near 31151 Eastside Drive
- New
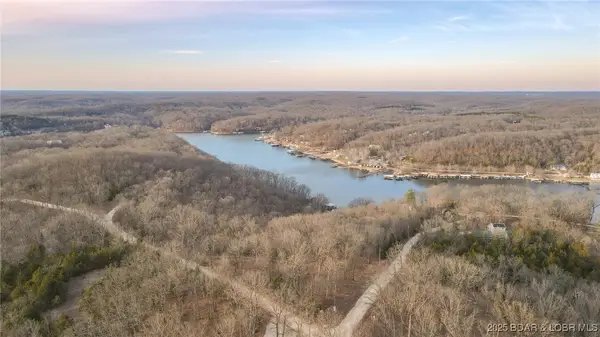 $42,400Active6.13 Acres
$42,400Active6.13 Acres6.13ac Indian Creek Drive, Rocky Mount, MO 65072
MLS# 3582991Listed by: TROPHY PROPERTIES AND AUCTION, LLC - New
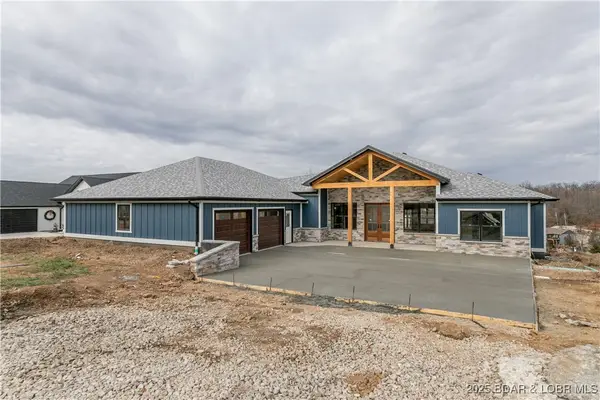 $825,000Active4 beds 3 baths2,422 sq. ft.
$825,000Active4 beds 3 baths2,422 sq. ft.31291 Los Breezes Circle, Rocky Mount, MO 65072
MLS# 3582933Listed by: IRON GATE REAL ESTATE - New
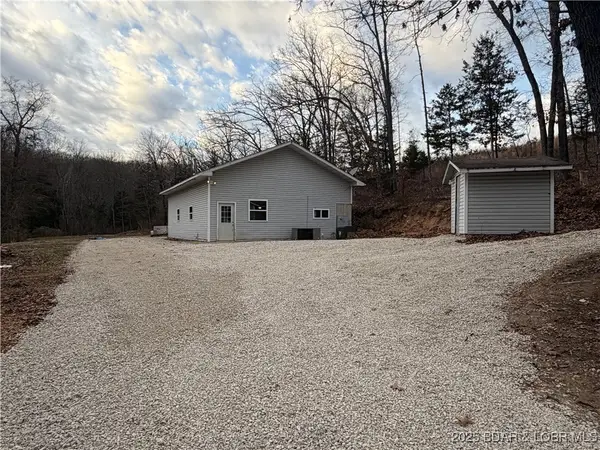 $199,900Active3 beds 1 baths1,500 sq. ft.
$199,900Active3 beds 1 baths1,500 sq. ft.21 Mackey Road, Rocky Mount, MO 65072
MLS# 3582909Listed by: EXP REALTY, LLC - New
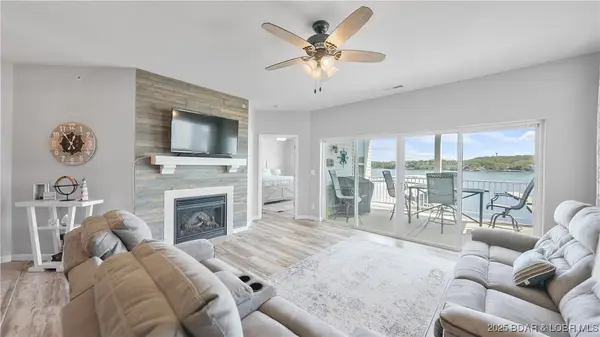 $299,000Active3 beds 2 baths1,359 sq. ft.
$299,000Active3 beds 2 baths1,359 sq. ft.62 Knox Road #V206, Rocky Mount, MO 65072
MLS# 3582870Listed by: RE/MAX LAKE OF THE OZARKS - New
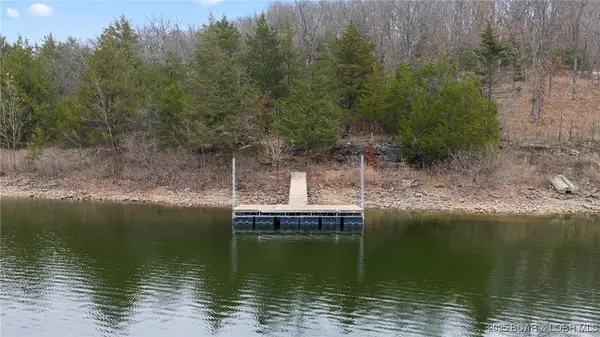 $30,000Active0 Acres
$30,000Active0 Acres26541 Apache Lane, Rocky Mount, MO 65072
MLS# 3582858Listed by: BLACK LAB REAL ESTATE CO, LLC 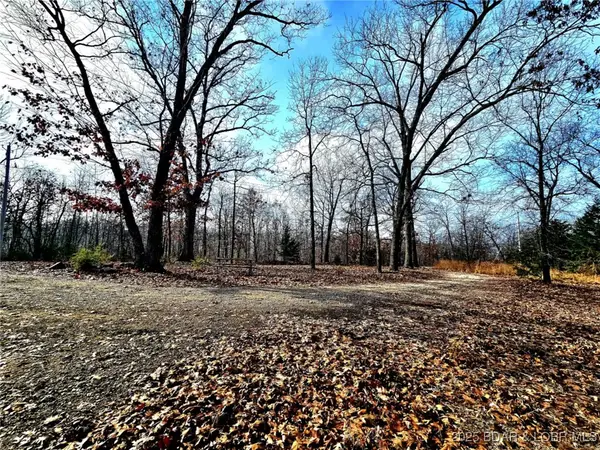 $30,000Active0 Acres
$30,000Active0 AcresTBD Echo Valley Road, Rocky Mount, MO 65072
MLS# 3582861Listed by: REECENICHOLS REAL ESTATE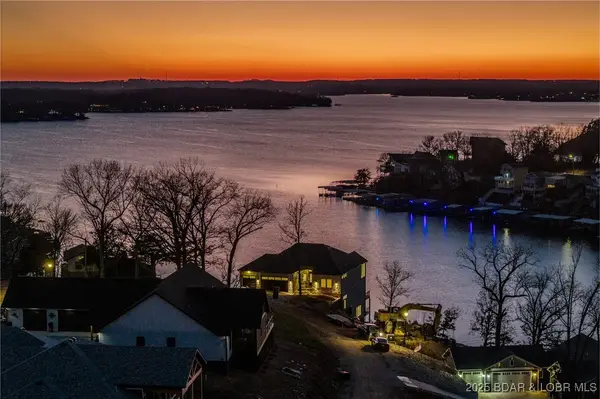 $2,240,000Active4 beds 4 baths4,200 sq. ft.
$2,240,000Active4 beds 4 baths4,200 sq. ft.31280 Los Breezes Circle, Rocky Mount, MO 65072
MLS# 3582848Listed by: ALBERS REAL ESTATE ADVISORS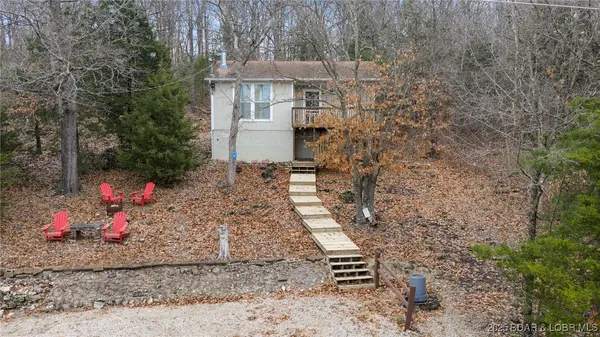 $167,500Active2 beds 1 baths700 sq. ft.
$167,500Active2 beds 1 baths700 sq. ft.26303 Apache Lane, Rocky Mount, MO 65072
MLS# 3582796Listed by: BLACK LAB REAL ESTATE CO, LLC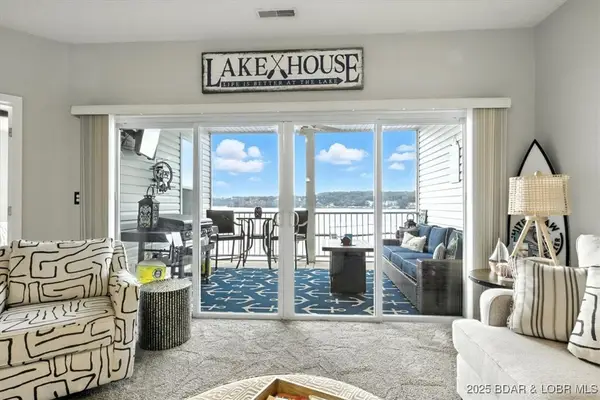 $272,000Active3 beds 2 baths1,318 sq. ft.
$272,000Active3 beds 2 baths1,318 sq. ft.62 Knox Road #V302, Rocky Mount, MO 65072
MLS# 3582767Listed by: EXP REALTY, LLC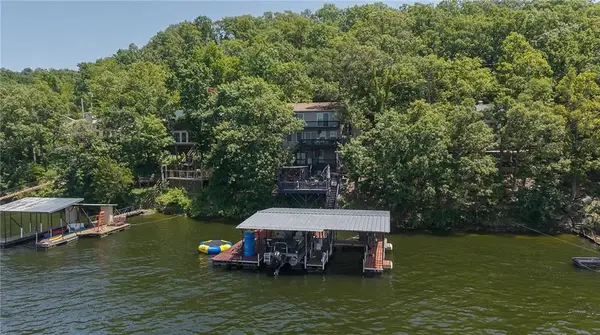 $466,000Active5 beds 3 baths1,700 sq. ft.
$466,000Active5 beds 3 baths1,700 sq. ft.30906 Carr Lane, Rocky Mount, MO 65072
MLS# 2589360Listed by: NETTWORK GLOBAL
