31313 Northshore Drive #402D, Rocky Mount, MO 65072
Local realty services provided by:Better Homes and Gardens Real Estate Lake Realty
31313 Northshore Drive #402D,Rocky Mount, MO 65072
$219,000
- 2 Beds
- 2 Baths
- 1,020 sq. ft.
- Condominium
- Active
Listed by: jill m shinn
Office: exp realty, llc.
MLS#:3582369
Source:MO_LOBR
Price summary
- Price:$219,000
- Price per sq. ft.:$214.71
- Monthly HOA dues:$477.67
About this home
Turn-Key Lakefront Condo with Boat & Slip Included! Discover one of the lake’s best-kept secrets at Northshore Condominiums—a small, friendly complex with incredible lake views of the 6MM. This fully furnished 2-bedroom, 2-bath condo is completely turn-key and even includes a boat and slip! Enjoy an open floor plan with a kitchen breakfast bar that flows into the dining area and spacious family room. Step onto the covered lakefront deck—perfect for relaxing, dining, and taking in the view—with convenient storage. The large primary suite offers a full bath, lake view, and deck access, while the guest room is spacious and inviting. Northshore features an outdoor lakefront pool, new roof, new composite decking, and new aluminum railings—all on paved roads. Close to popular waterfront restaurants, gas docks, and more. Just bring your swimsuit and toothbrush—your lake life starts here!
Contact an agent
Home facts
- Year built:1985
- Listing ID #:3582369
- Added:335 day(s) ago
- Updated:February 10, 2026 at 04:06 PM
Rooms and interior
- Bedrooms:2
- Total bathrooms:2
- Full bathrooms:2
- Living area:1,020 sq. ft.
Heating and cooling
- Cooling:Central Air
- Heating:Electric, Forced Air
Structure and exterior
- Roof:Architectural, Shingle
- Year built:1985
- Building area:1,020 sq. ft.
Utilities
- Water:Community Coop
- Sewer:Treatment Plant
Finances and disclosures
- Price:$219,000
- Price per sq. ft.:$214.71
- Tax amount:$682 (2024)
New listings near 31313 Northshore Drive #402D
- New
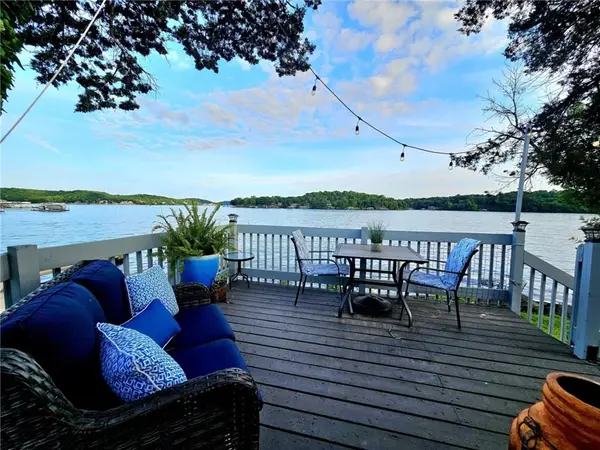 $317,000Active2 beds 1 baths1,000 sq. ft.
$317,000Active2 beds 1 baths1,000 sq. ft.28509 Playmorbeach Road, Rocky Mount, MO 65072
MLS# 2600903Listed by: REECENICHOLS - LEES SUMMIT - New
 $317,000Active2 beds 1 baths1,000 sq. ft.
$317,000Active2 beds 1 baths1,000 sq. ft.28509 Playmor Beach Road, Rocky Mount, MO 65072
MLS# 3583928Listed by: REECENICHOLS REAL ESTATE - New
 $589,000Active4 beds 3 baths3,034 sq. ft.
$589,000Active4 beds 3 baths3,034 sq. ft.31151 Eastside Drive, Rocky Mount, MO 65072
MLS# 3583909Listed by: EXP REALTY, LLC - New
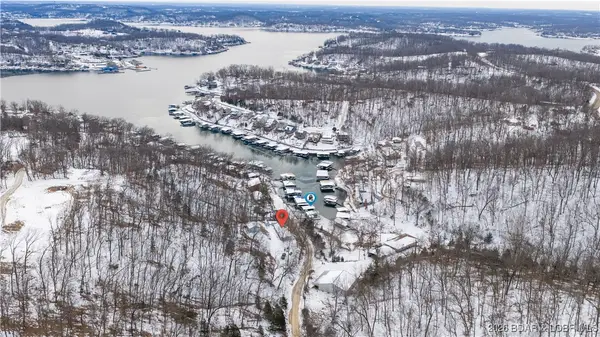 $329,999Active3 beds 2 baths1,211 sq. ft.
$329,999Active3 beds 2 baths1,211 sq. ft.30351 Blossom Drive, Rocky Mount, MO 65072
MLS# 3583754Listed by: RE/MAX LAKE OF THE OZARKS 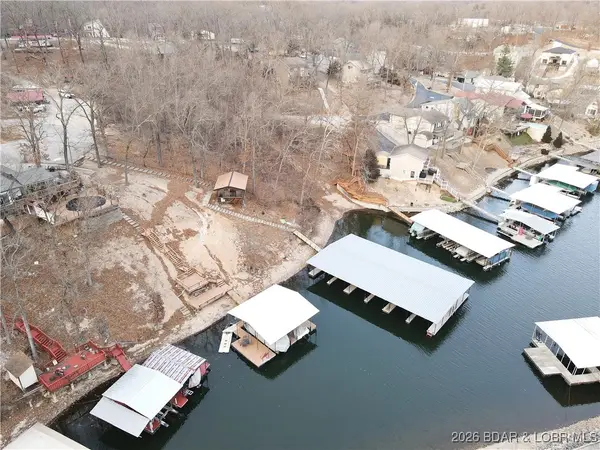 $19,900Active0 Acres
$19,900Active0 AcresTBD Glasgow Road, Rocky Mount, MO 65072
MLS# 3583614Listed by: BHHS LAKE OZARK REALTY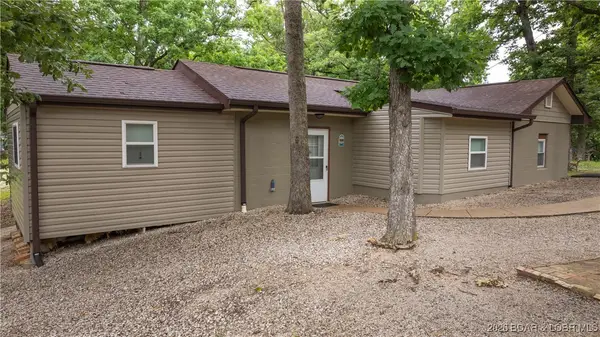 $215,000Active3 beds 2 baths1,210 sq. ft.
$215,000Active3 beds 2 baths1,210 sq. ft.34 Horizon Bay Road, Rocky Mount, MO 65072
MLS# 3583126Listed by: RE/MAX LAKE OF THE OZARKS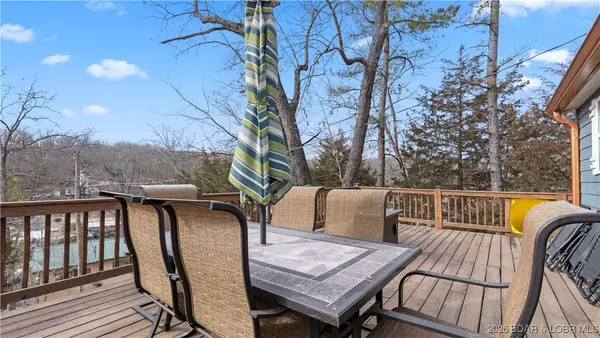 $320,000Active3 beds 1 baths965 sq. ft.
$320,000Active3 beds 1 baths965 sq. ft.30031 Oak Knoll Road, Rocky Mount, MO 65072
MLS# 3583575Listed by: KELLER WILLIAMS L.O. REALTY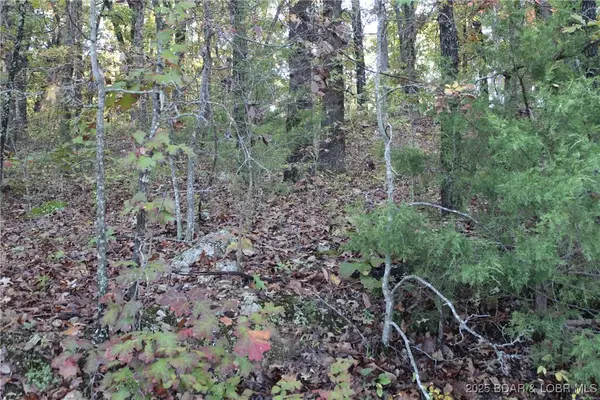 $4,500Active0 Acres
$4,500Active0 AcresTBD Apache Lane, Rocky Mount, MO 65072
MLS# 3582334Listed by: WEICHERT, REALTORS - LAURIE REALTY $499,900Active3 beds 2 baths2,191 sq. ft.
$499,900Active3 beds 2 baths2,191 sq. ft.31268 Dogwood Lane, Rocky Mount, MO 65072
MLS# 3583405Listed by: OZARK REALTY $199,000Active27.84 Acres
$199,000Active27.84 AcresTbd Jade Road, Rocky Mount, MO 65072
MLS# 3583459Listed by: LEGACY FARM & LAND SPECIALIST, LLC

