271 Appaloosa Drive, Rogersville, MO 65742
Local realty services provided by:Better Homes and Gardens Real Estate Southwest Group
Listed by: revoir real estate group
Office: epique realty
MLS#:60312478
Source:MO_GSBOR
271 Appaloosa Drive,Rogersville, MO 65742
$615,000
- 4 Beds
- 4 Baths
- 4,350 sq. ft.
- Single family
- Pending
Price summary
- Price:$615,000
- Price per sq. ft.:$128.42
About this home
Looking for privacy and convenience? This stunning walkout basement home, set on 5 wooded acres near Compton Hollow Conservation Area and not far from Rogersville has it! Built in 2005, this 4-bedroom + office, 3.5-bath property offers thoughtful design, modern updates, and room to spread out. Step inside to soaring 30+ foot ceilings and a dramatic wall of windows that fill the great room and kitchen with natural light. The open layout is ideal for both everyday living and entertaining. The updated kitchen has new quartz countertops, a tile backsplash, freshly painted cabinets, abundant storage, and premium GE Monogram appliances including a gas cooktop and oven. An inviting eat-in area and a formal dining area make it easy to host gatherings. The main floor also features an office behind French doors and a charming half bath with an antique-style vanity and gold-toned fixtures. The spacious primary suite is a true retreat with a wall of windows, dual vanities, jetted tub, oversized walk-in shower, and two walk-in closets. Upstairs, a lofted balcony overlooks the great room and leads to two bedrooms with walk-in closets and a full bath. The walkout basement adds even more living space with a gas stone fireplace, bar area plumbed for a wet bar, fourth bedroom, full bath, and thoughtful extras like a dog shower in the John Deere room and dual 80-gallon water heaters. Enjoy peaceful mornings on the large covered front porch or relax on the back deck and patio surrounded by mature trees and beautiful landscaping. With style, function, and natural beauty, this one-of-a-kind property is ready to welcome you home.
Contact an agent
Home facts
- Year built:2005
- Listing ID #:60312478
- Added:199 day(s) ago
- Updated:February 12, 2026 at 06:08 PM
Rooms and interior
- Bedrooms:4
- Total bathrooms:4
- Full bathrooms:3
- Half bathrooms:1
- Living area:4,350 sq. ft.
Heating and cooling
- Cooling:Ceiling Fan(s), Central Air, Zoned
- Heating:Forced Air, Zoned
Structure and exterior
- Year built:2005
- Building area:4,350 sq. ft.
- Lot area:5 Acres
Schools
- High school:Marshfield
- Middle school:Marshfield
- Elementary school:Marshfield
Utilities
- Sewer:Septic Tank
Finances and disclosures
- Price:$615,000
- Price per sq. ft.:$128.42
- Tax amount:$3,376 (2024)
New listings near 271 Appaloosa Drive
 $289,995Pending4 beds 3 baths2,059 sq. ft.
$289,995Pending4 beds 3 baths2,059 sq. ft.1065 W Madison Drive, Rogersville, MO 65742
MLS# 60315039Listed by: KELLER WILLIAMS- Open Fri, 10am to 5pm
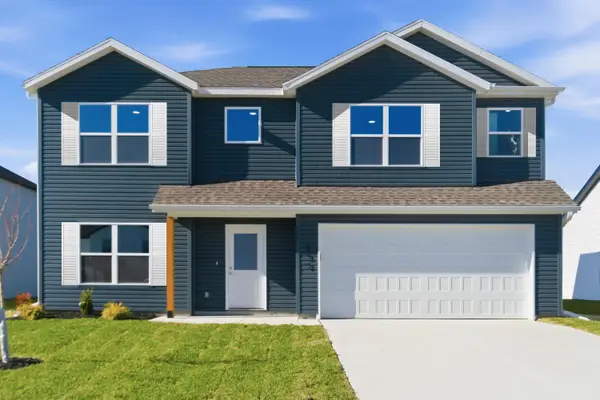 $291,341Active4 beds 3 baths1,953 sq. ft.
$291,341Active4 beds 3 baths1,953 sq. ft.222 S Chesterfield Avenue, Rogersville, MO 65742
MLS# 60314212Listed by: KELLER WILLIAMS - Open Fri, 10am to 5pm
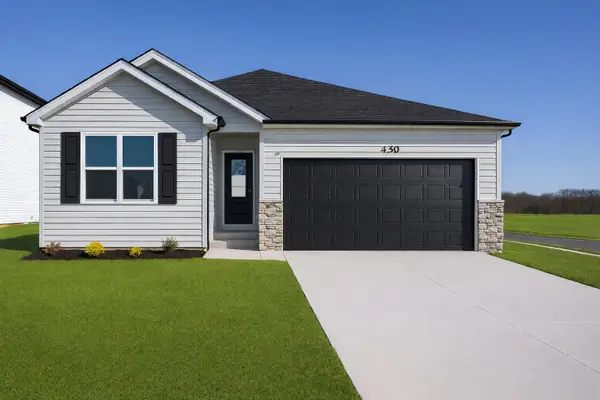 $264,755Active3 beds 2 baths1,520 sq. ft.
$264,755Active3 beds 2 baths1,520 sq. ft.227 S Chesterfield Avenue, Rogersville, MO 65742
MLS# 60314214Listed by: KELLER WILLIAMS - Open Fri, 10am to 5pm
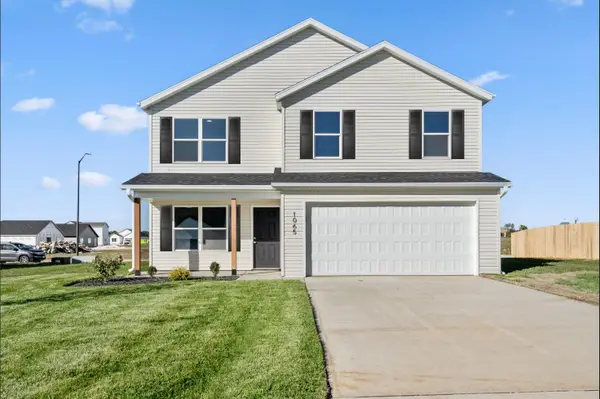 $289,995Active4 beds 3 baths2,059 sq. ft.
$289,995Active4 beds 3 baths2,059 sq. ft.245 S Chesterfield Avenue, Rogersville, MO 65742
MLS# 60314204Listed by: KELLER WILLIAMS - Open Fri, 10am to 5pm
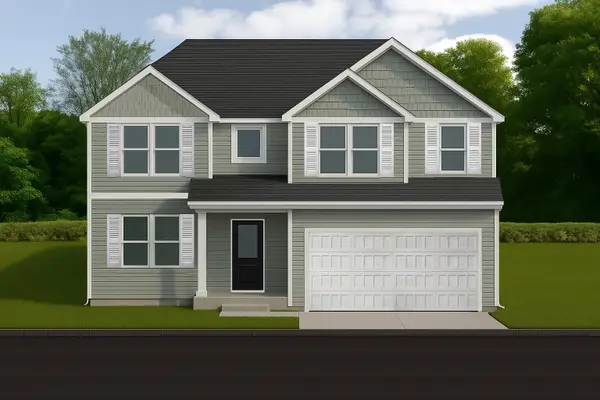 $286,995Active4 beds 3 baths1,953 sq. ft.
$286,995Active4 beds 3 baths1,953 sq. ft.239 S Chesterfield Avenue, Rogersville, MO 65742
MLS# 60314205Listed by: KELLER WILLIAMS 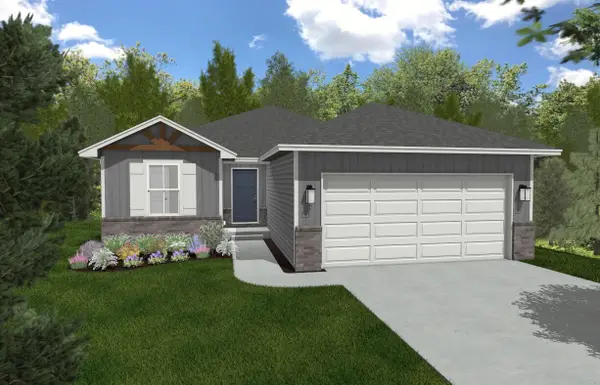 $393,283Pending4 beds 3 baths2,028 sq. ft.
$393,283Pending4 beds 3 baths2,028 sq. ft.507 Baliwick Drive, Rogersville, MO 65742
MLS# 60314177Listed by: KELLER WILLIAMS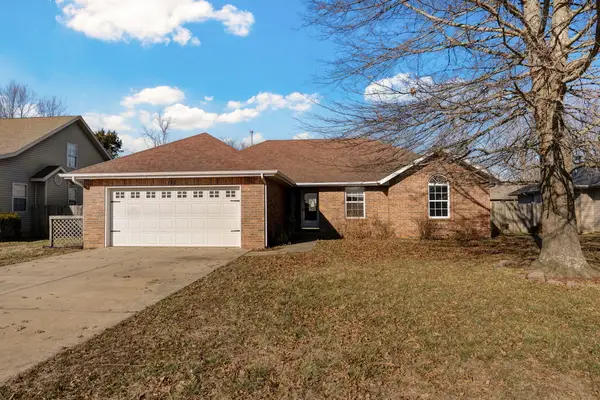 $254,900Pending4 beds 2 baths1,610 sq. ft.
$254,900Pending4 beds 2 baths1,610 sq. ft.150 Pineridge Boulevard, Rogersville, MO 65742
MLS# 60313995Listed by: WISER LIVING REALTY LLC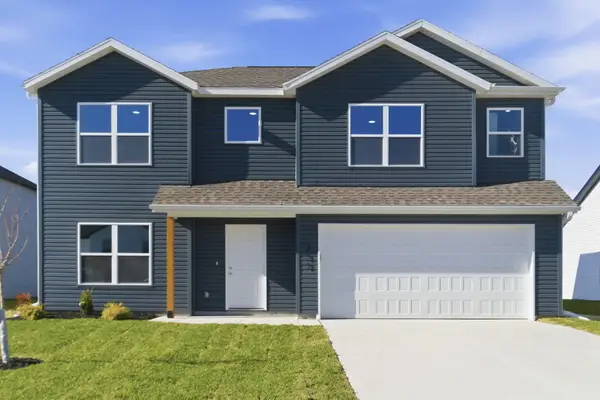 $284,995Pending4 beds 3 baths1,953 sq. ft.
$284,995Pending4 beds 3 baths1,953 sq. ft.1059 W Madison Drive, Rogersville, MO 65742
MLS# 60313938Listed by: KELLER WILLIAMS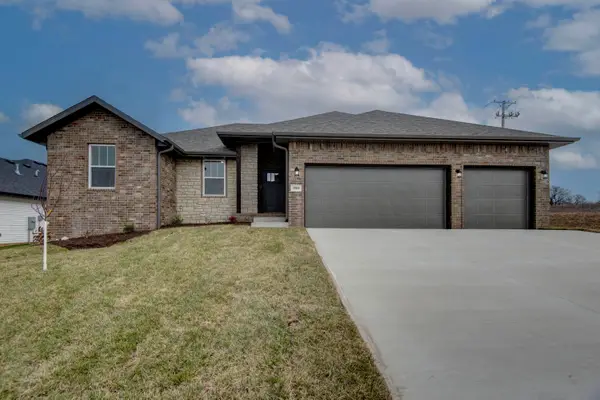 $332,650Active4 beds 2 baths1,849 sq. ft.
$332,650Active4 beds 2 baths1,849 sq. ft.566 Spring Meadow Drive #Lot 45, Rogersville, MO 65742
MLS# 60313918Listed by: MURNEY ASSOCIATES - PRIMROSE $369,900Active3 beds 2 baths1,998 sq. ft.
$369,900Active3 beds 2 baths1,998 sq. ft.538 Peacock Street, Rogersville, MO 65742
MLS# 60313826Listed by: SILLIMAN REALTY & ASSOCIATES

