4141 E Vintage Point Drive, Rogersville, MO 65742
Local realty services provided by:Better Homes and Gardens Real Estate Southwest Group
Listed by: john d marion
Office: murney associates - primrose
MLS#:60288783
Source:MO_GSBOR
Price summary
- Price:$769,900
- Price per sq. ft.:$326.78
- Monthly HOA dues:$233
About this home
Welcome to Vintage Point 53, where timeless elegance meets contemporary luxury. Located in the exclusive gated community of Highland Springs, a premier golf destination, this stunning custom home by John Marion Custom Homes is designed for sophistication, functionality, and exceptional craftsmanship.Enjoy premium finishes, expansive open living areas, and abundant natural light. The gourmet kitchen boasts luxury brand appliances, exquisite cabinetry, and ample space for entertaining. The primary suite offers a spa-like bath and generous walk-in closet.Built for energy efficiency, this Energy Star-certified home features advanced building techniques, high-performance insulation, and a state-of-the-art HVAC system, ensuring comfort and reduced energy costs.Vintage Point 53 is more than a home; it's an extraordinary lifestyle. Contact us today for a private viewing and experience its unmatched blend of sustainability, elegance, and modern amenities.
Contact an agent
Home facts
- Year built:2024
- Listing ID #:60288783
- Added:283 day(s) ago
- Updated:December 17, 2025 at 10:08 PM
Rooms and interior
- Bedrooms:3
- Total bathrooms:3
- Full bathrooms:3
- Living area:2,356 sq. ft.
Heating and cooling
- Cooling:Ceiling Fan(s), Central Air
- Heating:Forced Air
Structure and exterior
- Year built:2024
- Building area:2,356 sq. ft.
- Lot area:0.16 Acres
Schools
- High school:Rogersville
- Middle school:Rogersville
- Elementary school:Rogersville
Finances and disclosures
- Price:$769,900
- Price per sq. ft.:$326.78
- Tax amount:$1,125 (2024)
New listings near 4141 E Vintage Point Drive
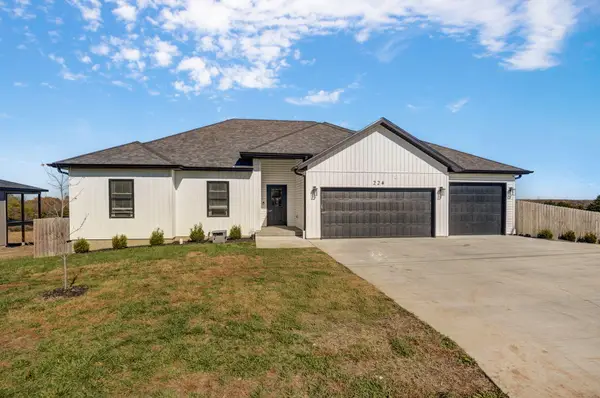 $310,000Pending3 beds 2 baths1,750 sq. ft.
$310,000Pending3 beds 2 baths1,750 sq. ft.224 W Cinton St Street, Rogersville, MO 65742
MLS# 60311676Listed by: ALPHA REALTY MO, LLC- New
 $49,900Active0.88 Acres
$49,900Active0.88 Acres000 S Mill Street, Rogersville, MO 65742
MLS# 60311466Listed by: MURNEY ASSOCIATES - PRIMROSE - New
 $349,000Active5 beds 3 baths2,851 sq. ft.
$349,000Active5 beds 3 baths2,851 sq. ft.102 S Mill Street, Rogersville, MO 65742
MLS# 60311467Listed by: MURNEY ASSOCIATES - PRIMROSE 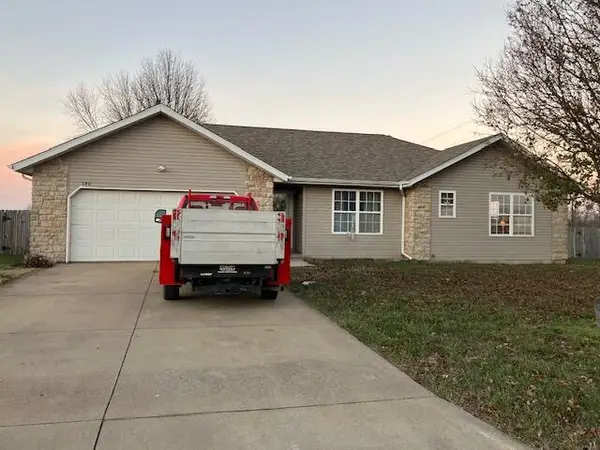 $249,900Pending3 beds 2 baths1,462 sq. ft.
$249,900Pending3 beds 2 baths1,462 sq. ft.180 Cody Drive, Rogersville, MO 65742
MLS# 60311314Listed by: EMPIRE, REALTORS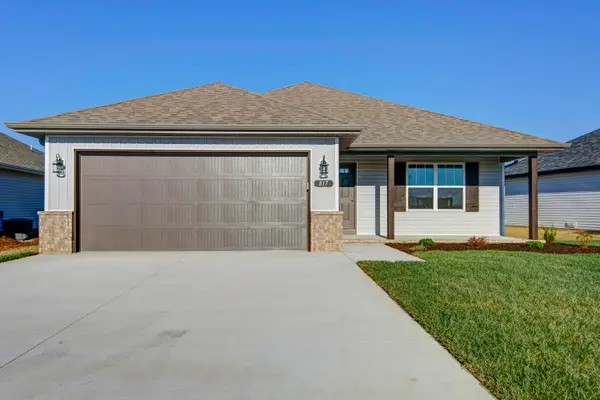 $270,000Active3 beds 2 baths1,469 sq. ft.
$270,000Active3 beds 2 baths1,469 sq. ft.566 Spring Meadow Drive #Lot 45, Rogersville, MO 65742
MLS# 60310907Listed by: MURNEY ASSOCIATES - PRIMROSE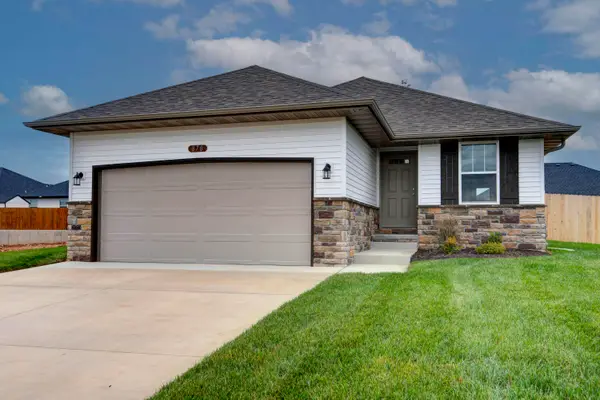 $260,000Active3 beds 2 baths1,245 sq. ft.
$260,000Active3 beds 2 baths1,245 sq. ft.574 Spring Meadow Dr Lane #Lot 46, Rogersville, MO 65742
MLS# 60310908Listed by: MURNEY ASSOCIATES - PRIMROSE $190,000Active4 beds 2 baths2,101 sq. ft.
$190,000Active4 beds 2 baths2,101 sq. ft.110 W Basin Street, Rogersville, MO 65742
MLS# 60310892Listed by: REECENICHOLS - SPRINGFIELD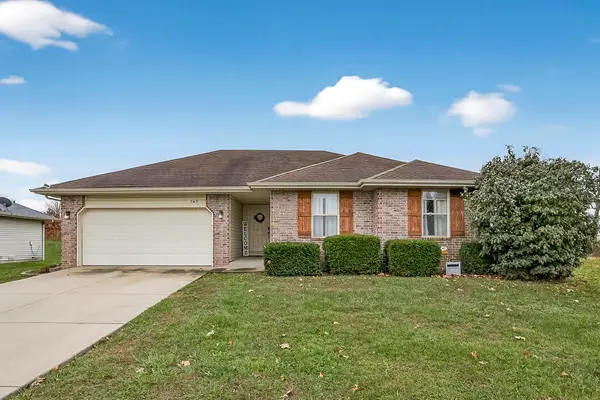 $225,000Pending3 beds 2 baths1,195 sq. ft.
$225,000Pending3 beds 2 baths1,195 sq. ft.763 Logan Street, Rogersville, MO 65742
MLS# 60310735Listed by: RE/MAX FARM AND HOME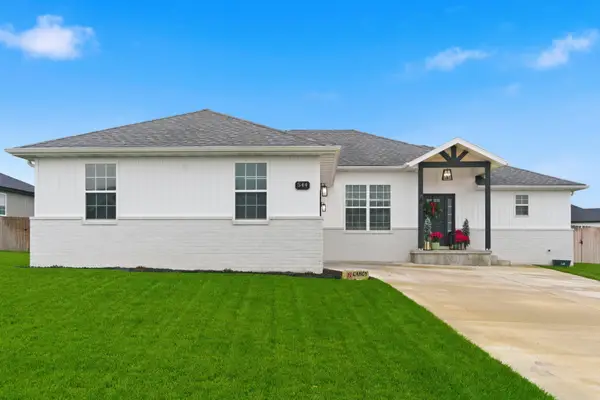 $345,000Pending3 beds 2 baths1,815 sq. ft.
$345,000Pending3 beds 2 baths1,815 sq. ft.544 Fox Creek Road, Rogersville, MO 65742
MLS# 60310685Listed by: COMPLETE REALTY SALES & MGMT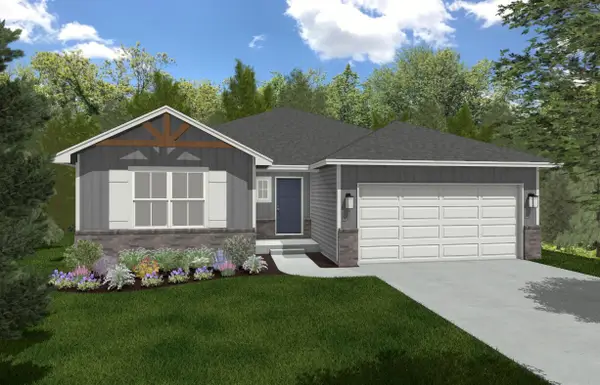 $409,525Active4 beds 3 baths2,325 sq. ft.
$409,525Active4 beds 3 baths2,325 sq. ft.585 Bailiwick Drive, Rogersville, MO 65742
MLS# 60310287Listed by: KELLER WILLIAMS
