300 Ridgecrest Drive, Saddlebrooke, MO 65630
Local realty services provided by:Better Homes and Gardens Real Estate Southwest Group
Listed by: stephanie oliver
Office: dielmann sotheby's international realty
MLS#:60304175
Source:MO_GSBOR
300 Ridgecrest Drive,Saddlebrooke, MO 65630
$8,950,000
- 5 Beds
- 7 Baths
- 16,039 sq. ft.
- Single family
- Active
Price summary
- Price:$8,950,000
- Price per sq. ft.:$558.01
- Monthly HOA dues:$41.67
About this home
Experience the pinnacle of Ozark Mountain luxury at 300 Ridgecrest Drive, a stunning Modern European estate nestled on more than 10 private acres in Saddlebrooke, Missouri, surrounded by the Mark Twain National Forest. Built in 2023, this exceptional property offers a 7,920-square-foot main residence and a 5,700-square-foot sports and entertainment complex featuring a professional NBA-rated basketball court, gym, and flexible event or showroom space.The residence seamlessly blends stone, brick, timber beams, and reclaimed wood with smart-home automation, magnetic-lock security, and automated blinds and patio screens. Inside, multiple chef's kitchens, soaring ceilings, and refined finishes set the stage for elevated living, and gracious gathering spaces, a private theatre and an arcade offer the ultimate in entertaining. The primary suite serves as a true retreat with a fireplace, spa bath, and a sunroom with a private plunge tub. Outfitted with Restoration Hardware furnishings, this residence balances warmth, sophistication, and modern convenience.Outdoors, resort-style amenities abound: a 70-foot beach-entry pool, 12-person spa, pool house, firepit lounges, and a fully equipped outdoor kitchen with pizza oven, commercial grill, and refrigeration. Additional features include RV accommodations, a motorized gated entry, an expansive motor court and a private go-kart track. Perfectly located just 15 minutes from Branson, Springfield, and Table Rock Lake, this remarkable estate appeals to luxury retreat seekers, entertainers, athletes, and collectors alike.
Contact an agent
Home facts
- Year built:2023
- Listing ID #:60304175
- Added:105 day(s) ago
- Updated:December 17, 2025 at 10:08 PM
Rooms and interior
- Bedrooms:5
- Total bathrooms:7
- Full bathrooms:5
- Half bathrooms:2
- Living area:16,039 sq. ft.
Heating and cooling
- Cooling:Central Air, Zoned
- Heating:Central, Zoned
Structure and exterior
- Year built:2023
- Building area:16,039 sq. ft.
- Lot area:10.7 Acres
Schools
- High school:Branson
- Middle school:Branson
- Elementary school:Branson Buchanan
Utilities
- Sewer:Septic Tank
Finances and disclosures
- Price:$8,950,000
- Price per sq. ft.:$558.01
- Tax amount:$24,541 (2024)
New listings near 300 Ridgecrest Drive
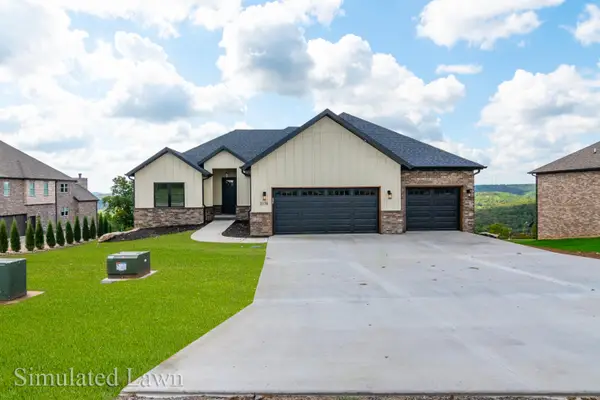 $619,900Pending5 beds 3 baths3,376 sq. ft.
$619,900Pending5 beds 3 baths3,376 sq. ft.327b Sunset Drive, Saddlebrooke, MO 65630
MLS# 60305873Listed by: MURNEY ASSOCIATES - NIXA- New
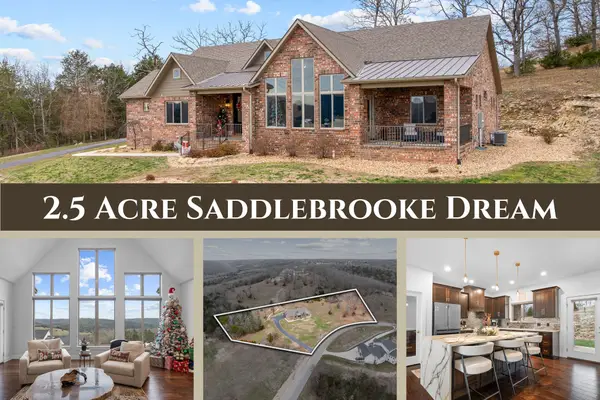 $645,000Active3 beds 2 baths2,412 sq. ft.
$645,000Active3 beds 2 baths2,412 sq. ft.617 Meadowview Lane, Saddlebrooke, MO 65630
MLS# 60311941Listed by: KELLER WILLIAMS TRI-LAKES 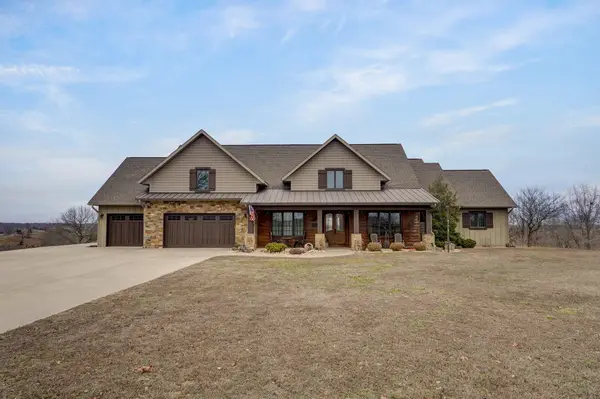 $1,250,000Active5 beds 5 baths5,310 sq. ft.
$1,250,000Active5 beds 5 baths5,310 sq. ft.825 Legacy Farms Road, Saddlebrooke, MO 65630
MLS# 60311280Listed by: MURNEY ASSOCIATES - PRIMROSE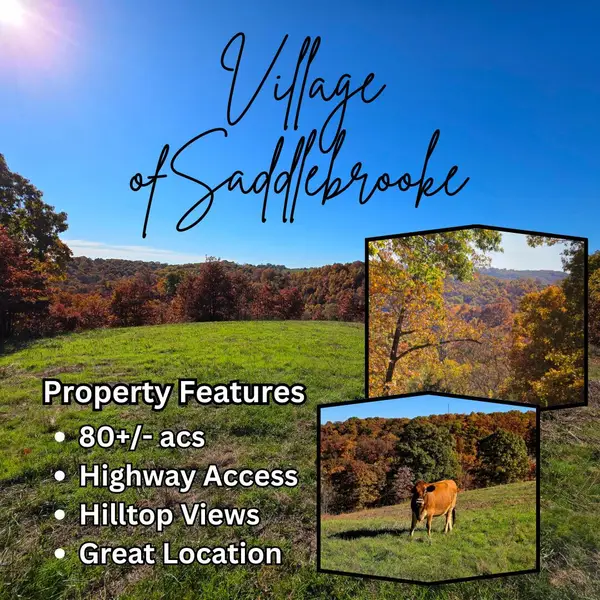 $799,900Active80.38 Acres
$799,900Active80.38 Acres000 State Highway Bb, Saddlebrooke, MO 65630
MLS# 60310762Listed by: MOSSY OAK PROPERTIES MOZARK LAND AND FARM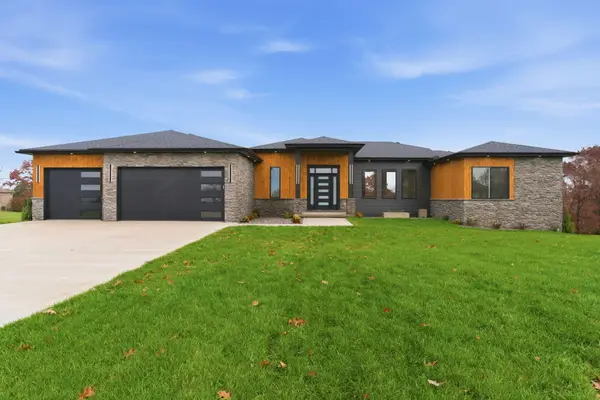 $670,000Active3 beds 3 baths2,300 sq. ft.
$670,000Active3 beds 3 baths2,300 sq. ft.318 Sunset Drive, Chestnutridge, MO 65630
MLS# 60310544Listed by: MURNEY ASSOCIATES - PRIMROSE $75,000Active0.76 Acres
$75,000Active0.76 Acres121 Ranch Road, Saddlebrooke, MO 65630
MLS# 60309240Listed by: TOM KISSEE REAL ESTATE CO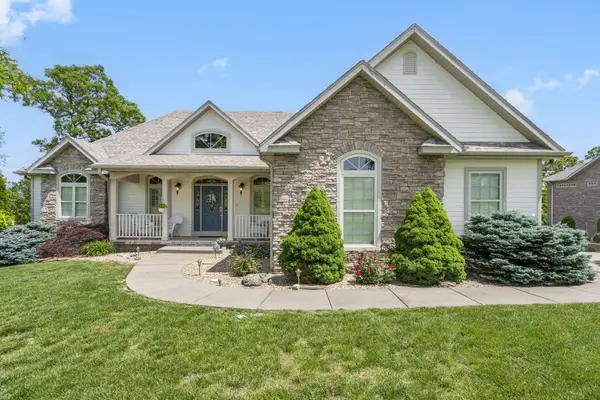 $500,000Pending3 beds 3 baths3,008 sq. ft.
$500,000Pending3 beds 3 baths3,008 sq. ft.122 Arabian Way, Saddlebrooke, MO 65630
MLS# 60306506Listed by: KELLER WILLIAMS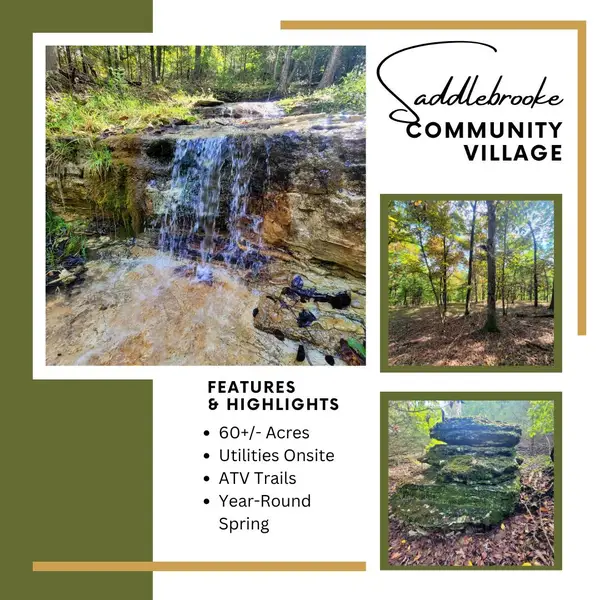 $499,900Active60.29 Acres
$499,900Active60.29 Acres000 Dry Hollow Road, Saddlebrooke, MO 65630
MLS# 60306079Listed by: MOSSY OAK PROPERTIES MOZARK LAND AND FARM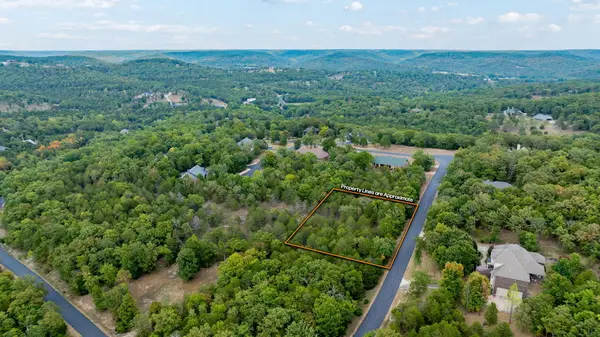 $42,500Active1.06 Acres
$42,500Active1.06 AcresLot 21 Saddlebroke Phase 2, Saddlebrooke, MO 65630
MLS# 60304824Listed by: KELLER WILLIAMS $69,900Active1.18 Acres
$69,900Active1.18 AcresLot 26 Ranch Road, Saddlebrooke, MO 65630
MLS# 60304755Listed by: RODMAN REALTY & INVESTMENTS, LLC
