1645 E Timber Ridge Drive, Sedalia, MO 65301
Local realty services provided by:Better Homes and Gardens Real Estate Kansas City Homes
1645 E Timber Ridge Drive,Sedalia, MO 65301
$325,500
- 3 Beds
- 3 Baths
- 2,185 sq. ft.
- Single family
- Active
Listed by: mark pohl, rafaela pohl
Office: thehomestour.com
MLS#:2563173
Source:Bay East, CCAR, bridgeMLS
Price summary
- Price:$325,500
- Price per sq. ft.:$148.97
- Monthly HOA dues:$14.58
About this home
Well maintained, move in ready home located in Hunter's Ridge Subdivision!
Loaded with details and special features, this home offers a beautiful living room with 12' High ceilings and lots of natural light.
Kitchen comes with Island, tiled backsplash, pantry, breakfast bar open to dining area and all appliances.
Gorgeous Sun room overlooking the backyard with Cathedral ceilings, lots of windows, ceiling fan and built ins.
Master suite with 12' tall ceilings, large walk in closet and full bathroom with double vanity.
2 more bedrooms on the main level, both with ceiling fans, large windows and second full bathroom nearby.
Lower level family room with brick fireplace, wet bar, additional storage and half bath.
Central heating and cooling system, 200 amp breaker box, thermal pane windows, architectural shingled roof and recently painted exterior.
Fenced backyard, perfectly manicured and landscaped with patio and Storage shed included.
Conveniently located just outside Sedalia, short distance to Shopping, dining and The Sedalia Country Club.
Contact an agent
Home facts
- Year built:1990
- Listing ID #:2563173
- Added:213 day(s) ago
- Updated:February 13, 2026 at 12:33 AM
Rooms and interior
- Bedrooms:3
- Total bathrooms:3
- Full bathrooms:2
- Half bathrooms:1
- Living area:2,185 sq. ft.
Heating and cooling
- Cooling:Electric
- Heating:Natural Gas
Structure and exterior
- Roof:Composition
- Year built:1990
- Building area:2,185 sq. ft.
Utilities
- Water:City/Public
- Sewer:Private Sewer
Finances and disclosures
- Price:$325,500
- Price per sq. ft.:$148.97
New listings near 1645 E Timber Ridge Drive
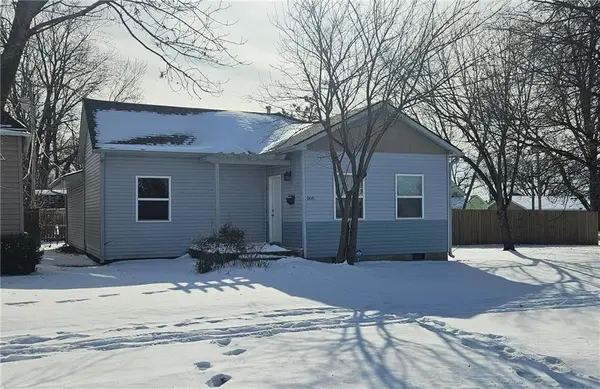 $250,000Active3 beds 2 baths1,460 sq. ft.
$250,000Active3 beds 2 baths1,460 sq. ft.906 E 4th Street, Sedalia, MO 65301
MLS# 2598318Listed by: VETERANS REALTY- New
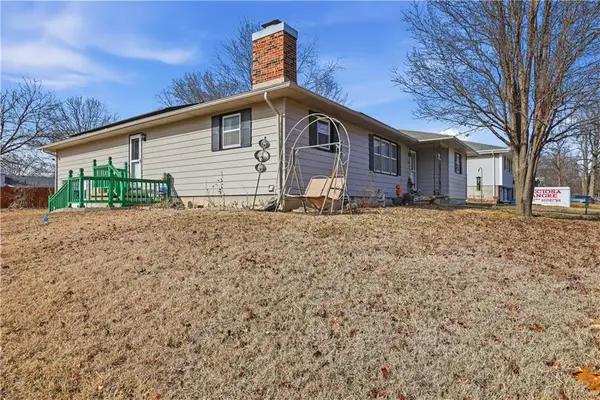 $240,000Active4 beds 3 baths1,980 sq. ft.
$240,000Active4 beds 3 baths1,980 sq. ft.3406 S Stewart Avenue, Sedalia, MO 65301
MLS# 2599091Listed by: RE/MAX HERITAGE - New
 $160,000Active3 beds 2 baths1,304 sq. ft.
$160,000Active3 beds 2 baths1,304 sq. ft.2106 E 9th Street, Sedalia, MO 65301
MLS# 2600457Listed by: SEDALIA REALTY 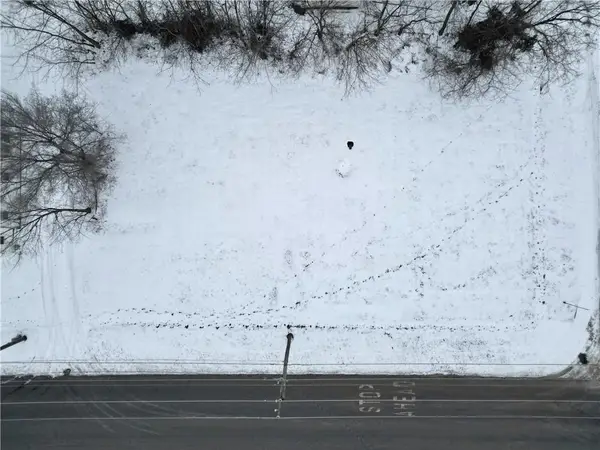 $12,000Pending0 Acres
$12,000Pending0 Acres334 N Summit Avenue, Sedalia, MO 65301
MLS# 2598872Listed by: RE/MAX CENTRAL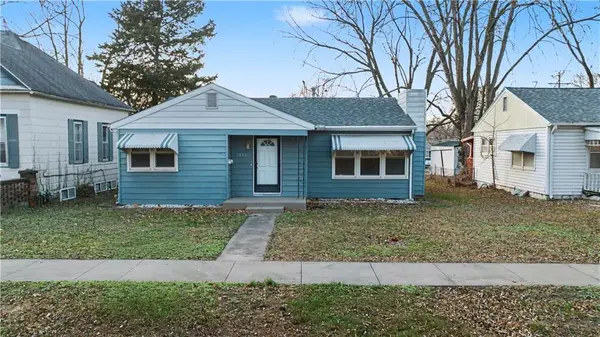 $153,000Active3 beds 1 baths948 sq. ft.
$153,000Active3 beds 1 baths948 sq. ft.1404 S Grand Avenue, Sedalia, MO 65301
MLS# 2594347Listed by: RE/MAX OF SEDALIA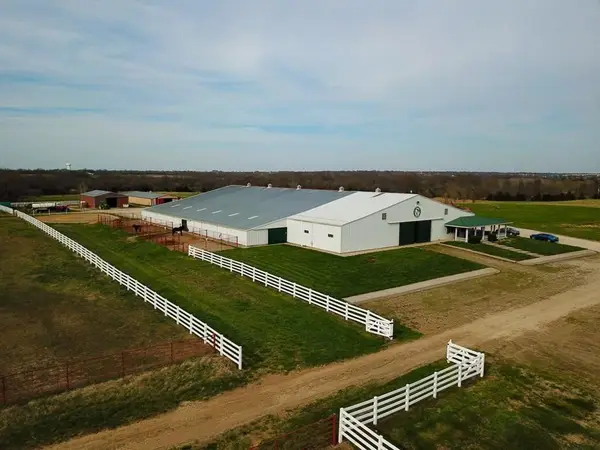 $875,000Active0 Acres
$875,000Active0 Acres22299 Sacajawea Road, Sedalia, MO 65301
MLS# 2598184Listed by: SHANKS REAL ESTATE LLC $152,000Active4 beds 2 baths1,306 sq. ft.
$152,000Active4 beds 2 baths1,306 sq. ft.2705 Rosebud Circle, Sedalia, MO 65301
MLS# 2589782Listed by: RE/MAX HERITAGE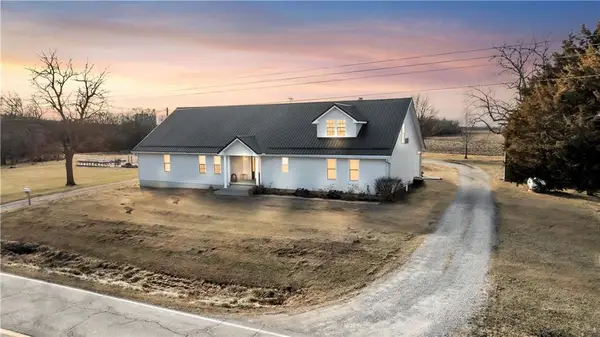 $389,000Active4 beds 4 baths3,580 sq. ft.
$389,000Active4 beds 4 baths3,580 sq. ft.22053 T Highway, Sedalia, MO 65301
MLS# 2597083Listed by: RE/MAX OF SEDALIA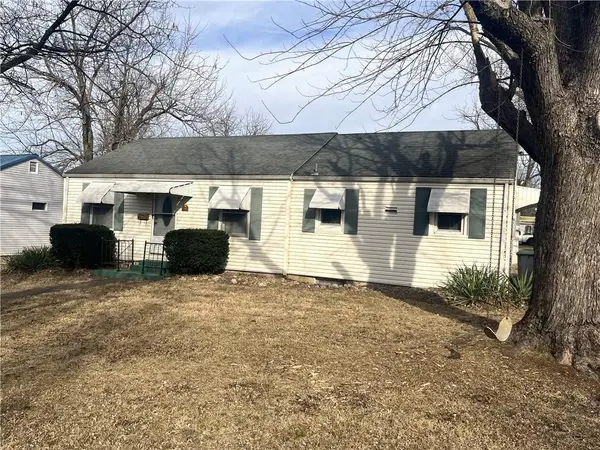 $147,500Active3 beds 1 baths1,086 sq. ft.
$147,500Active3 beds 1 baths1,086 sq. ft.1823 E 9th Street, Sedalia, MO 65301
MLS# 2597780Listed by: RE/MAX OF SEDALIA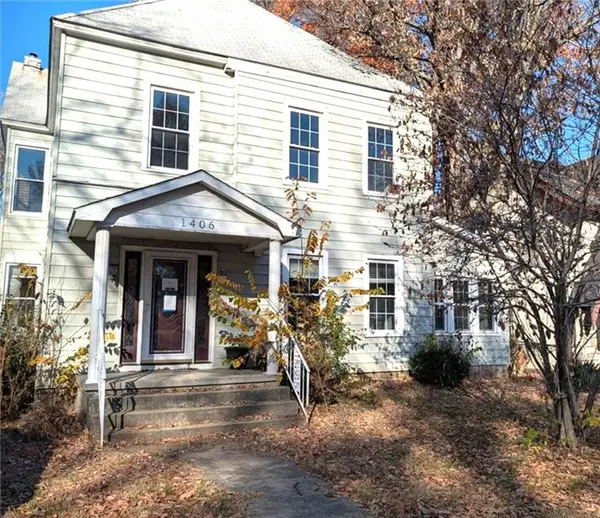 $116,000Active4 beds 3 baths2,692 sq. ft.
$116,000Active4 beds 3 baths2,692 sq. ft.1406 W Broadway Boulevard, Sedalia, MO 65301
MLS# 2597633Listed by: ELITE REALTY

