2351- Severs Road, Seymour, MO 65746
Local realty services provided by:Better Homes and Gardens Real Estate Southwest Group
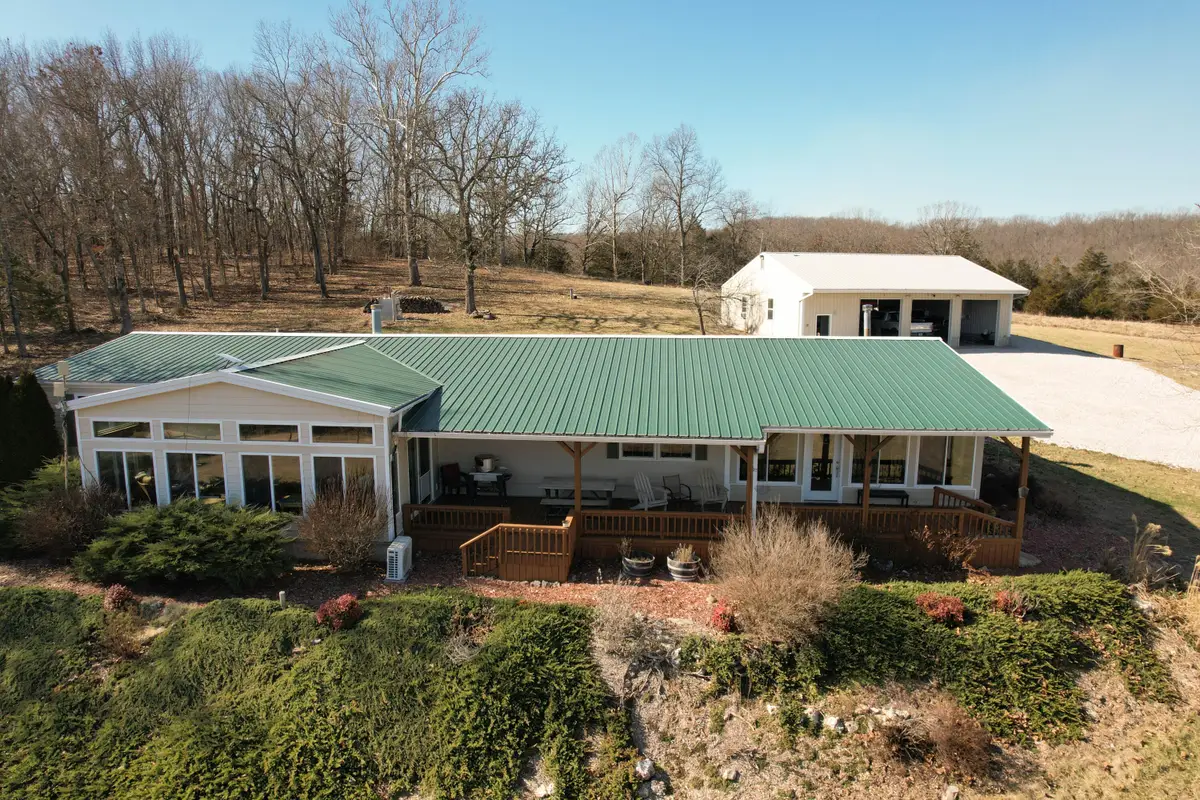
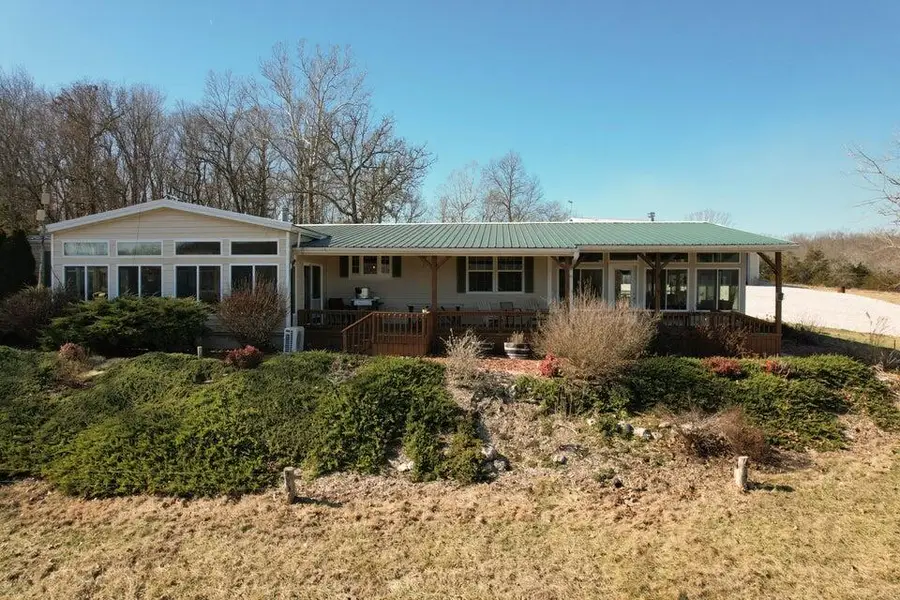
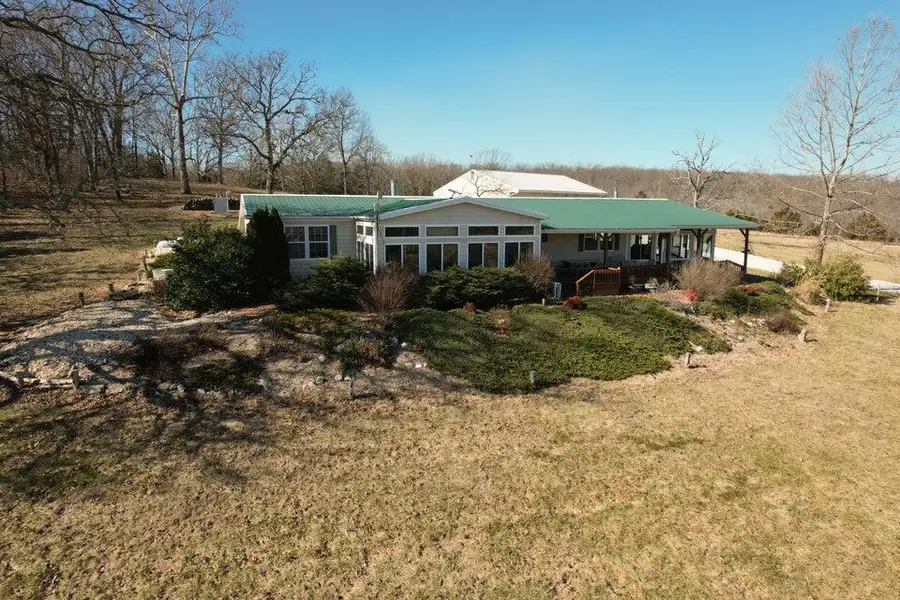
Listed by:melanie brackett
Office:reecenichols - lakeview
MLS#:60293099
Source:MO_GSBOR
2351- Severs Road,Seymour, MO 65746
$450,000
- 3 Beds
- 2 Baths
- 2,630 sq. ft.
- Single family
- Active
Price summary
- Price:$450,000
- Price per sq. ft.:$171.1
About this home
This meticulous home has three beds, two baths, pergola wood & tile floors, and car-siding wood ceilings. Remodeled bathrooms and remodeled kitchen featuring a large island with a quartz countertop. New gas cook stove, new dishwasher, and a dining area. House has three types of heating systems and two types of cooling systems: 1) Six electric new mini splits 2) Forced air (wood stove and propane) for heating 3) Forced air (electric) for cooling. 4) Natural fireplace (propane sleeve) 5) External wood furnace East-facing sunroom/office with spectacular views. Large family room with floor-to-ceiling windows and a heated tile floor. Fully insulated 40'X 50' 3-bay detached heated garage/workshop with tool bay or potential office space. Home has a three-year metal roof, beautiful mature landscaping, and an outside storm shelter. Also see MLS# 60284950, 60277847
Contact an agent
Home facts
- Year built:2006
- Listing Id #:60293099
- Added:108 day(s) ago
- Updated:August 14, 2025 at 02:43 PM
Rooms and interior
- Bedrooms:3
- Total bathrooms:2
- Full bathrooms:2
- Living area:2,630 sq. ft.
Heating and cooling
- Cooling:Ceiling Fan(s), Central Air, Heat Pump
- Heating:Heat Pump, Radiant Floor, Stove, Ventless
Structure and exterior
- Year built:2006
- Building area:2,630 sq. ft.
- Lot area:4.6 Acres
Schools
- High school:Mansfield
- Middle school:Mansfield
- Elementary school:Mansfield
Utilities
- Water:Freeze Proof Hydrant
- Sewer:Septic Tank
Finances and disclosures
- Price:$450,000
- Price per sq. ft.:$171.1
- Tax amount:$654 (23)
New listings near 2351- Severs Road
- New
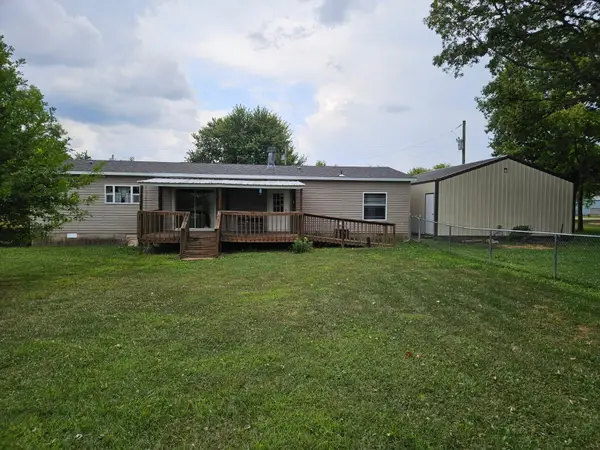 $169,900Active3 beds 2 baths1,512 sq. ft.
$169,900Active3 beds 2 baths1,512 sq. ft.273 Olive Street, Seymour, MO 65746
MLS# 60301934Listed by: GLENWORTH REALTY COMPANY - New
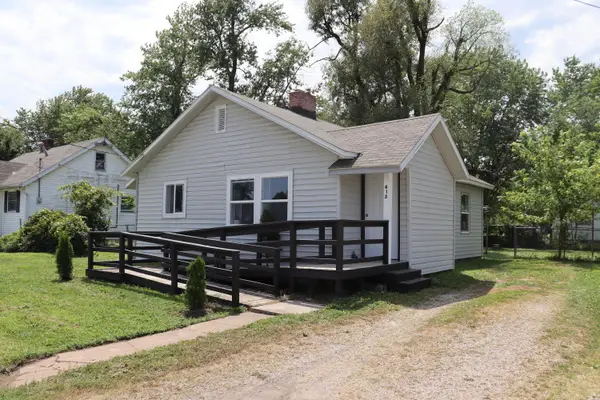 $145,000Active2 beds 1 baths838 sq. ft.
$145,000Active2 beds 1 baths838 sq. ft.413 Water Street, Seymour, MO 65746
MLS# 60301764Listed by: KELLER WILLIAMS - New
 $155,000Active3 beds 1 baths1,010 sq. ft.
$155,000Active3 beds 1 baths1,010 sq. ft.603 E Summit Avenue, Seymour, MO 65746
MLS# 60301623Listed by: KELLER WILLIAMS - New
 $128,000Active2 beds 1 baths812 sq. ft.
$128,000Active2 beds 1 baths812 sq. ft.221 E Center Avenue, Seymour, MO 65746
MLS# 60301479Listed by: STURDY REAL ESTATE - New
 $314,900Active3 beds 2 baths1,300 sq. ft.
$314,900Active3 beds 2 baths1,300 sq. ft.2585 Burnett Road, Seymour, MO 65746
MLS# 60301466Listed by: WESTGATE REALTY-SPRINGFIELD/SEYMOUR - New
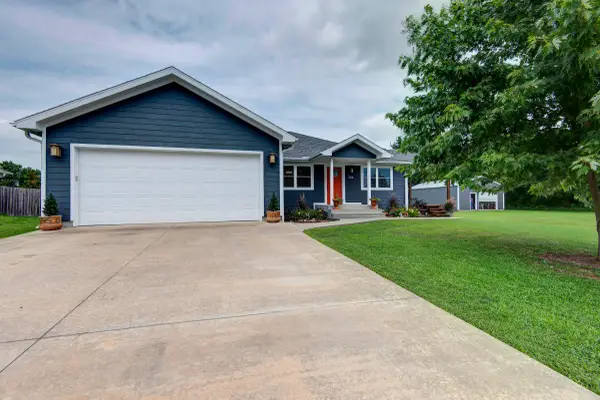 $324,900Active3 beds 3 baths1,652 sq. ft.
$324,900Active3 beds 3 baths1,652 sq. ft.736 Boardwalk, Seymour, MO 65746
MLS# 60301447Listed by: WESTGATE REALTY-SPRINGFIELD/SEYMOUR - New
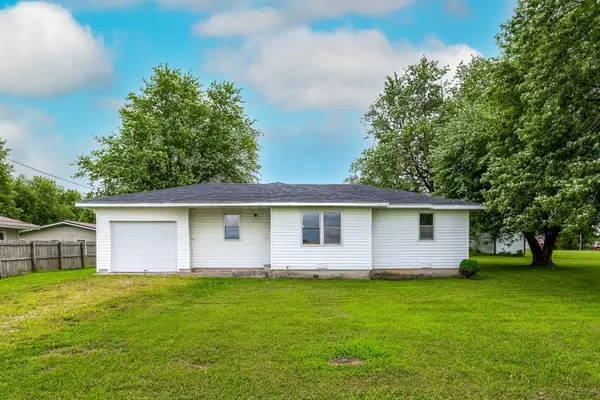 $99,000Active3 beds 1 baths1,016 sq. ft.
$99,000Active3 beds 1 baths1,016 sq. ft.114 E Hyde Street, Seymour, MO 65746
MLS# 60301308Listed by: KELLER WILLIAMS 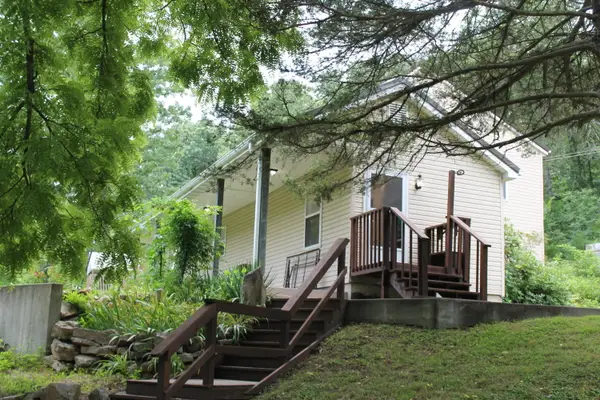 $399,000Active4 beds 2 baths2,150 sq. ft.
$399,000Active4 beds 2 baths2,150 sq. ft.1721 Matney Hollow Road, Seymour, MO 65746
MLS# 60301186Listed by: CENTURY 21 HOMETOWN PROPERTIES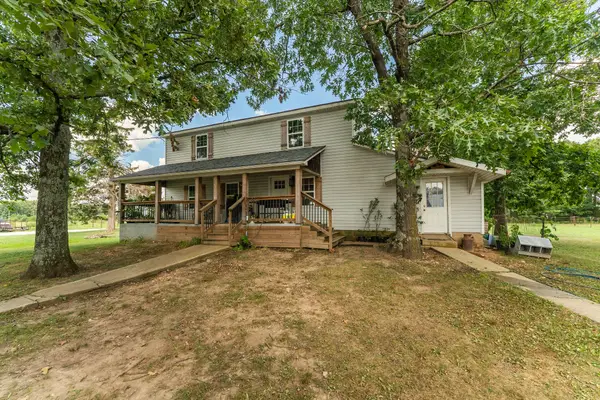 $375,000Active4 beds 2 baths2,282 sq. ft.
$375,000Active4 beds 2 baths2,282 sq. ft.1311 W Clinton Avenue, Seymour, MO 65746
MLS# 60301170Listed by: KELLER WILLIAMS $465,000Active3 beds 2 baths2,213 sq. ft.
$465,000Active3 beds 2 baths2,213 sq. ft.201 Pioneer Drive, Seymour, MO 65746
MLS# 60301172Listed by: KELLER WILLIAMS
