195 Ludora Drive, Shell Knob, MO 65747
Local realty services provided by:Better Homes and Gardens Real Estate Southwest Group
Listed by: brock sells, llc.
Office: sherrell realty & assoc., llc.
MLS#:60316050
Source:MO_GSBOR
195 Ludora Drive,Shell Knob, MO 65747
$439,900
- 4 Beds
- 2 Baths
- 2,278 sq. ft.
- Single family
- Active
Price summary
- Price:$439,900
- Price per sq. ft.:$193.11
About this home
Sometimes, life demands that we pause; breathe, recharge, and reconnect. The secret lies in discovering that perfect retreat, a personal oasis where the noise quiets, the pace slows, and the beauty of your surroundings does the rest. While escapes like these are often imagined as distant getaways, what if yours was waiting right here in the heart of the Ozarks? Even better, what if you could call it home? Welcome to 195 Ludora Drive. A blend of timeless charm and modern sophistication, this beautifully updated lake property offers the perfect balance of peace, comfort, and style. Bathed in natural light, the home welcomes you with an open floorplan that invites both relaxation and connection. The kitchen is a true centerpiece, featuring custom cabinetry, a striking 9-foot quartz island, and seamless sightlines to the living area. Step beyond the main living space to a generous screened-in porch, perfectly positioned above the lower walkout-level porch, offering year-round lake views and a tranquil extension of your living space, rain or shine. Back inside, you'll appreciate the fresh appeal of new luxury vinyl plank flooring throughout, guiding you through four comfortable bedrooms, two full bathrooms, a second, spacious living area, as well as a large flex room ideal for a home office or craft space. The property itself is just as impressive. Set on .81+/- acres of picturesque lake land, it includes two oversized, insulated shop buildings (both with mini-split HVAC systems), a storage shed, and an overflow carport. One shop features its own dedicated 200-amp service, making it ideal for serious projects or the serial hobbyist. Located in a quiet, welcoming neighborhood with walk-to-the-water lake access, you'll also enjoy proximity to Indian Hills Resort for visiting guests and Big Indian public boat launch just around the corner. Your great escape isn't far away. It's right here at 195 Ludora Drive. A place where nature, comfort, and possibility meet.
Contact an agent
Home facts
- Year built:1973
- Listing ID #:60316050
- Added:185 day(s) ago
- Updated:February 24, 2026 at 01:18 AM
Rooms and interior
- Bedrooms:4
- Total bathrooms:2
- Full bathrooms:2
- Living area:2,278 sq. ft.
Heating and cooling
- Cooling:Ceiling Fan(s), Central Air, Heat Pump
- Heating:Central, Fireplace(s), Forced Air, Heat Pump
Structure and exterior
- Year built:1973
- Building area:2,278 sq. ft.
- Lot area:0.81 Acres
Schools
- High school:Blue Eye
- Middle school:Blue Eye
- Elementary school:Blue Eye
Utilities
- Sewer:Septic Tank
Finances and disclosures
- Price:$439,900
- Price per sq. ft.:$193.11
- Tax amount:$1,631 (2024)
New listings near 195 Ludora Drive
- New
 $19,500Active0.2 Acres
$19,500Active0.2 Acres130, 131 Turkey Mountain Estates #2, Shell Knob, MO 65747
MLS# 60315704Listed by: STURDY REAL ESTATE - New
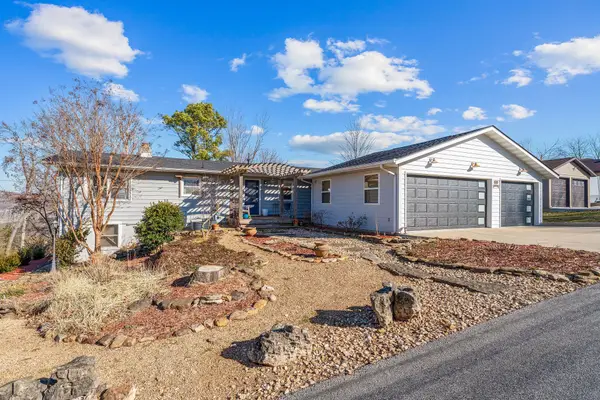 $419,000Active3 beds 2 baths4,272 sq. ft.
$419,000Active3 beds 2 baths4,272 sq. ft.25620 Hillcrest Drive, Shell Knob, MO 65747
MLS# 60315585Listed by: GREEN MOUNTAIN REALTY, INC. - New
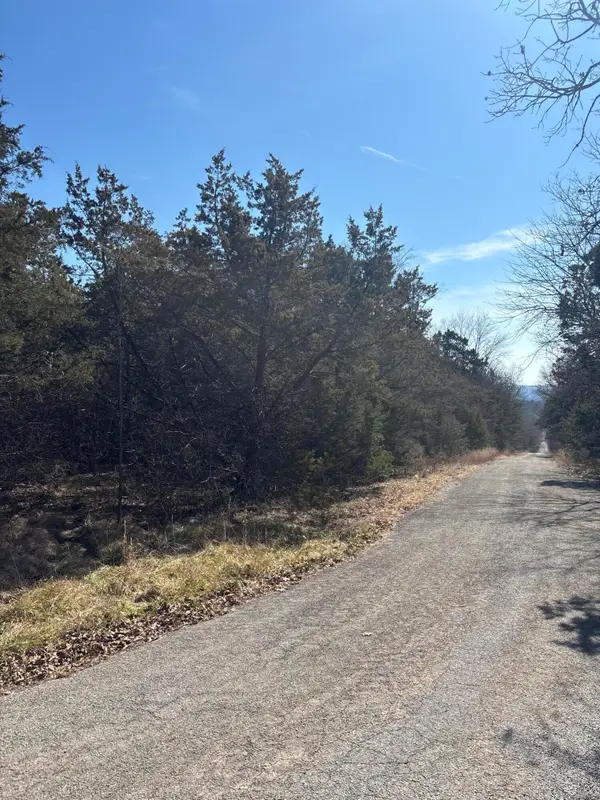 $35,000Active3.4 Acres
$35,000Active3.4 AcresTbd State Hwy Yy, Shell Knob, MO 65747
MLS# 60315437Listed by: KELLER WILLIAMS TRI-LAKES  $375,000Active3 beds 3 baths2,704 sq. ft.
$375,000Active3 beds 3 baths2,704 sq. ft.26359 State Highway Yy, Shell Knob, MO 65747
MLS# 60315068Listed by: MAYHEW REALTY GROUP LLC $279,000Pending1 beds 1 baths820 sq. ft.
$279,000Pending1 beds 1 baths820 sq. ft.22046 White Rock Lane, Shell Knob, MO 65747
MLS# 60314721Listed by: MAYHEW REALTY GROUP LLC $299,000Active31.38 Acres
$299,000Active31.38 Acres31.38+/- Acres Highway Yy 1-a, Shell Knob, MO 65747
MLS# 1333797Listed by: THE ESSENTIAL REAL ESTATE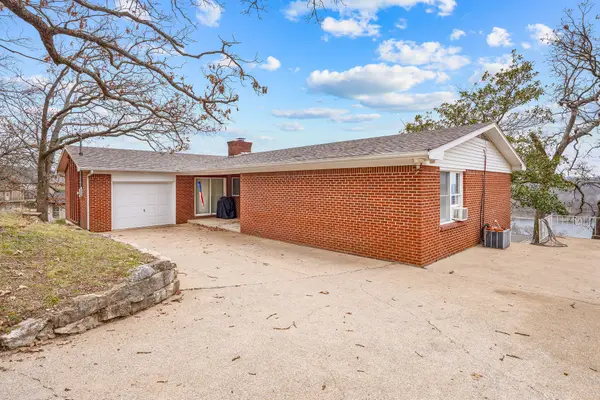 $298,000Active3 beds 1 baths1,384 sq. ft.
$298,000Active3 beds 1 baths1,384 sq. ft.21380 Access Road, Shell Knob, MO 65747
MLS# 60311501Listed by: GREEN MOUNTAIN REALTY, INC.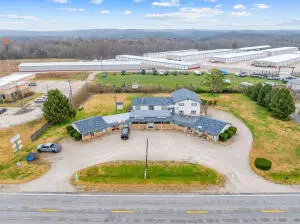 $599,000Active5 beds 4 baths3,000 sq. ft.
$599,000Active5 beds 4 baths3,000 sq. ft.24886 State Highway 39, Shell Knob, MO 65747
MLS# 60310994Listed by: GREEN MOUNTAIN REALTY, INC.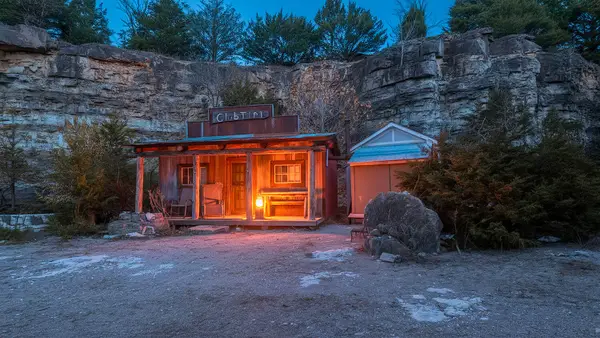 $150,000Active1 beds -- baths240 sq. ft.
$150,000Active1 beds -- baths240 sq. ft.20615 Table Rock Ridge Road, Shell Knob, MO 65747
MLS# 60310121Listed by: UNITED COUNTRY-COZORT REALTY, INC.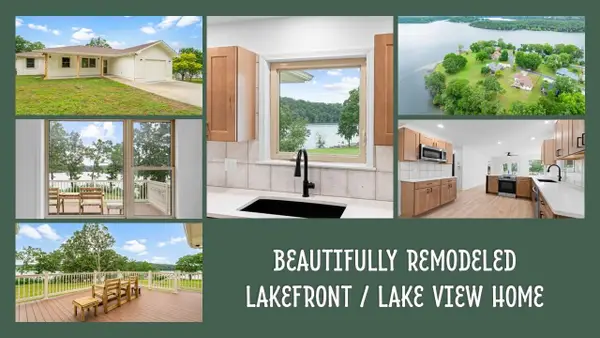 $599,900Active4 beds 3 baths2,438 sq. ft.
$599,900Active4 beds 3 baths2,438 sq. ft.26237 Twin Rivers Drive, Shell Knob, MO 65747
MLS# 60309554Listed by: GREEN MOUNTAIN REALTY, INC.

