24662 Sans Souci Drive, Shell Knob, MO 65747
Local realty services provided by:Better Homes and Gardens Real Estate Southwest Group
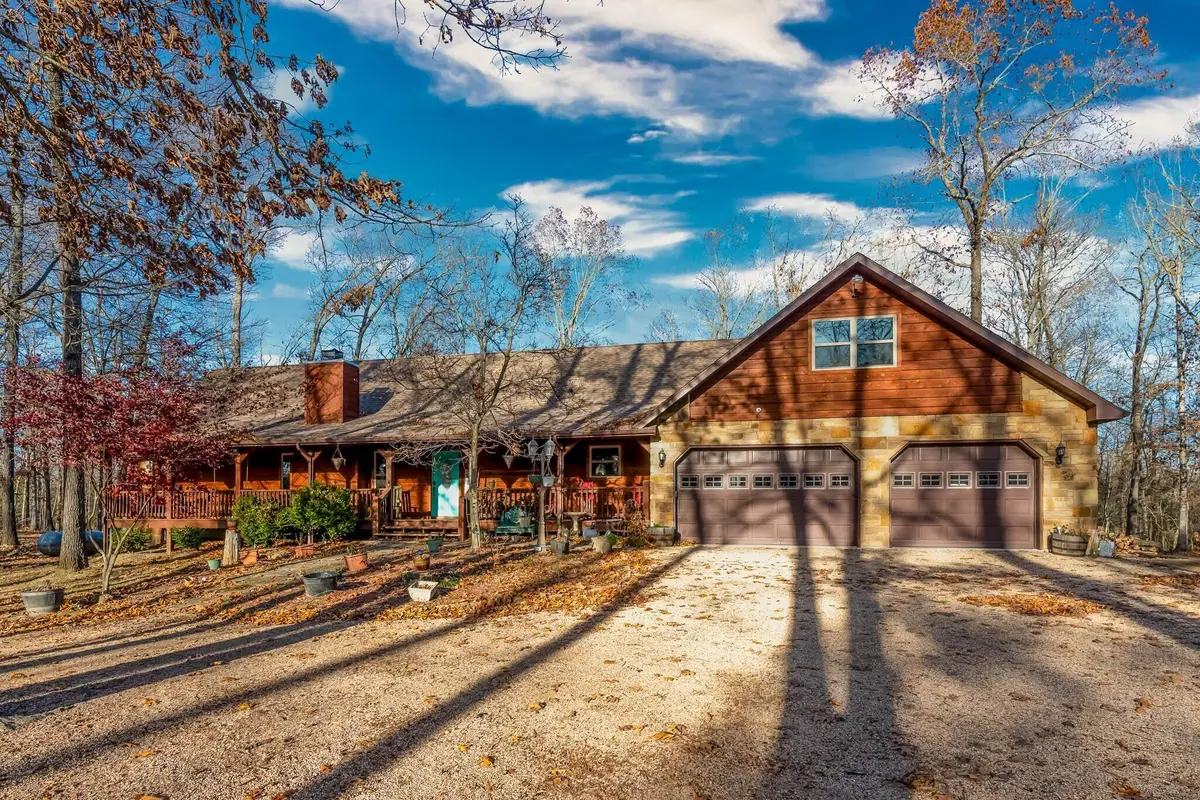
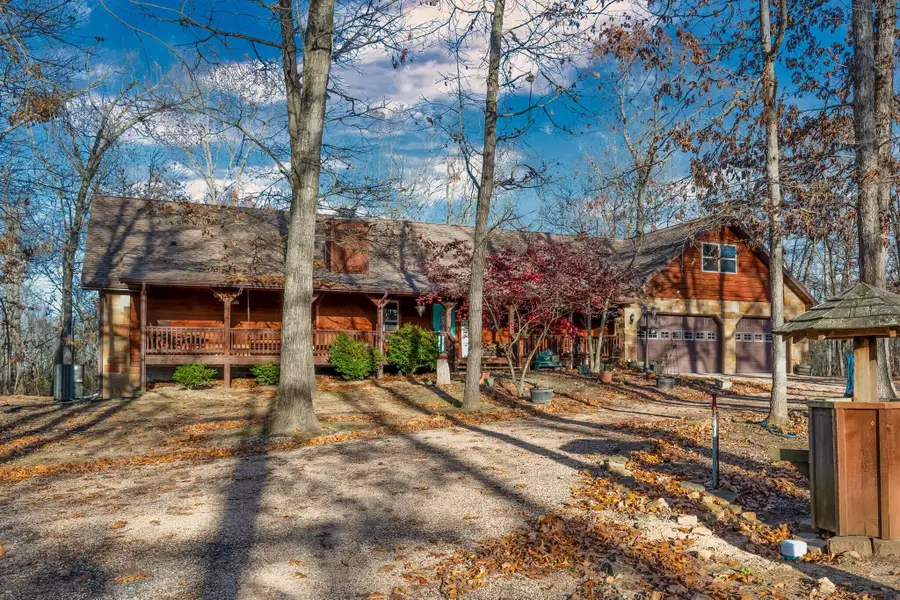
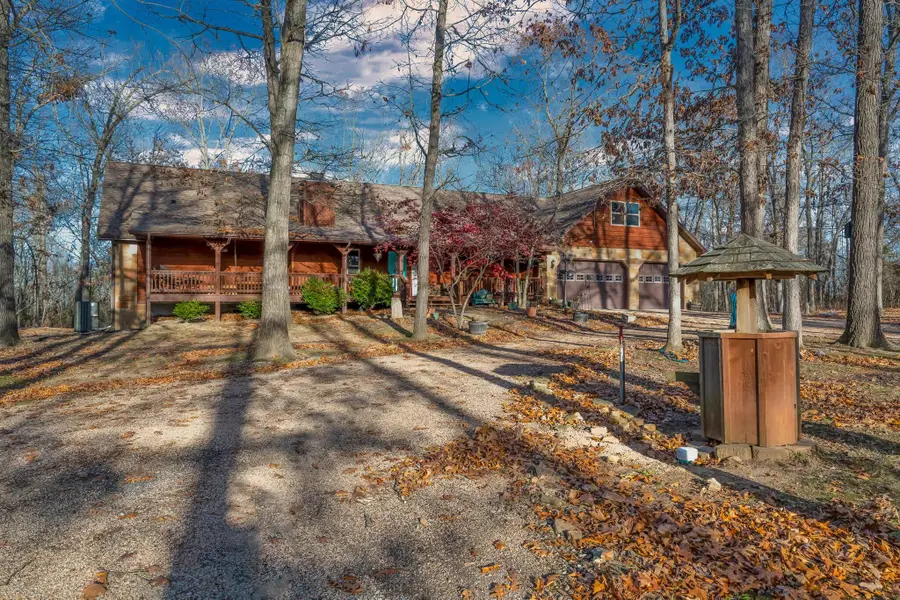
Listed by:john derek williams
Office:keller williams
MLS#:60283745
Source:MO_GSBOR
24662 Sans Souci Drive,Shell Knob, MO 65747
$499,999
- 3 Beds
- 3 Baths
- 2,706 sq. ft.
- Single family
- Pending
Price summary
- Price:$499,999
- Price per sq. ft.:$184.77
About this home
Welcome to your rustic retreat! This home is nestled in the middle of 7 acres in Shell Knob, just minutes from Table Rock Lake. Inside you'll find and open layout with beautiful vaulted wood ceilings, a wood burning stone fireplace and rustic log mantle. The kitchen boasts a large island, tons of cabinet space and stainless steel appliances. The home features 3 generously sized bedrooms in a split floor plan and 3 full bathrooms. The spacious master suite has a large corner jetted tub, a walk-in shower and a huge closet. Upstairs you'll find a large bonus room which would make a perfect, second living room, media room or private guest space. You have plenty of storage space in the oversized 3 car garage as well as a 40x50 shop! The shop is insulated, and has concrete floors as well as electric. Take advantage of the gorgeous Missouri wildlife as you wander your wooded oasis. This is the perfect property for the hunter, outdoors person, or atv riding adventure lover.
Contact an agent
Home facts
- Year built:2008
- Listing Id #:60283745
- Added:542 day(s) ago
- Updated:August 15, 2025 at 07:30 AM
Rooms and interior
- Bedrooms:3
- Total bathrooms:3
- Full bathrooms:3
- Living area:2,706 sq. ft.
Heating and cooling
- Cooling:Ceiling Fan(s), Heat Pump
- Heating:Heat Pump Dual Fuel
Structure and exterior
- Year built:2008
- Building area:2,706 sq. ft.
- Lot area:7.2 Acres
Schools
- High school:Cassville
- Middle school:Shell Knob
- Elementary school:Shell Knob
Utilities
- Sewer:Septic Tank
Finances and disclosures
- Price:$499,999
- Price per sq. ft.:$184.77
- Tax amount:$2,632 (2023)
New listings near 24662 Sans Souci Drive
- New
 $325,000Active2 beds 2 baths1,194 sq. ft.
$325,000Active2 beds 2 baths1,194 sq. ft.187 Loop Street, Shell Knob, MO 65747
MLS# 60302019Listed by: MAYHEW REALTY GROUP LLC - New
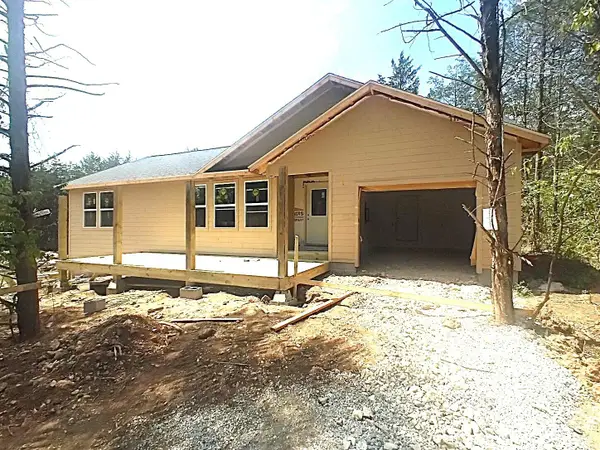 $239,900Active2 beds 2 baths1,190 sq. ft.
$239,900Active2 beds 2 baths1,190 sq. ft.327 S Millwood Street, Shell Knob, MO 65747
MLS# 60301876Listed by: REALTY MART - New
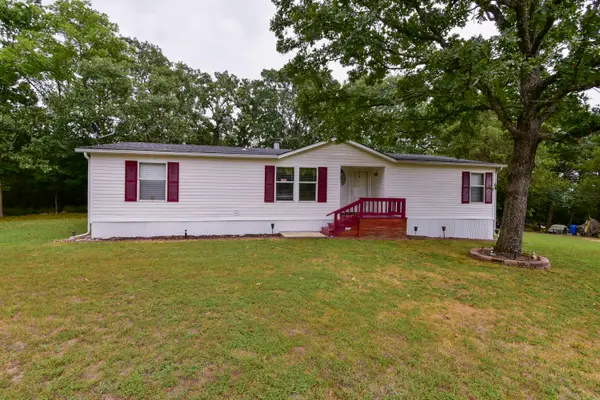 $215,000Active3 beds 2 baths1,419 sq. ft.
$215,000Active3 beds 2 baths1,419 sq. ft.224 S Millstone Street, Shell Knob, MO 65747
MLS# 60301305Listed by: RE/MAX LAKESIDE 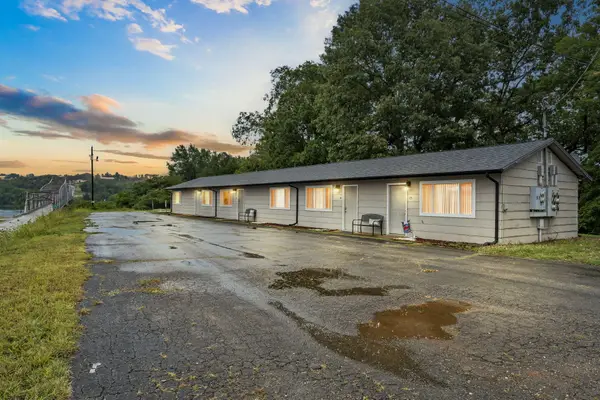 $96,000Pending1 beds 1 baths360 sq. ft.
$96,000Pending1 beds 1 baths360 sq. ft.26032 State Hwy 39, Units 15, Shell Knob, MO 65747
MLS# 60301284Listed by: KELLER WILLIAMS TRI-LAKES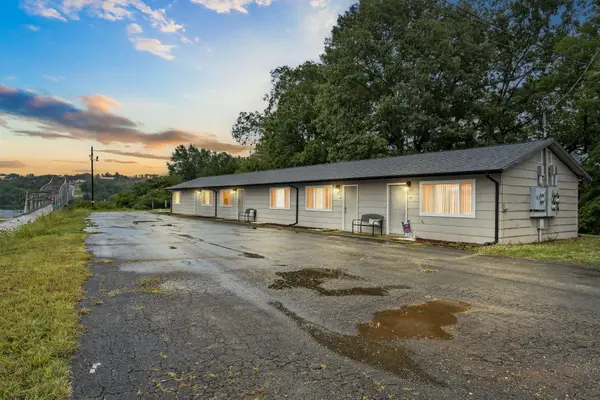 $79,000Pending1 beds 1 baths360 sq. ft.
$79,000Pending1 beds 1 baths360 sq. ft.26032 State Hwy 39, Unit 14, Shell Knob, MO 65747
MLS# 60301285Listed by: KELLER WILLIAMS TRI-LAKES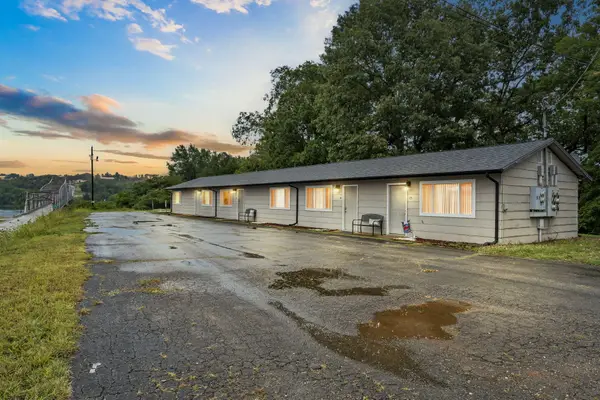 $169,000Active2 beds 1 baths720 sq. ft.
$169,000Active2 beds 1 baths720 sq. ft.26032 State Hwy 39, Unit 12, Shell Knob, MO 65747
MLS# 60301286Listed by: KELLER WILLIAMS TRI-LAKES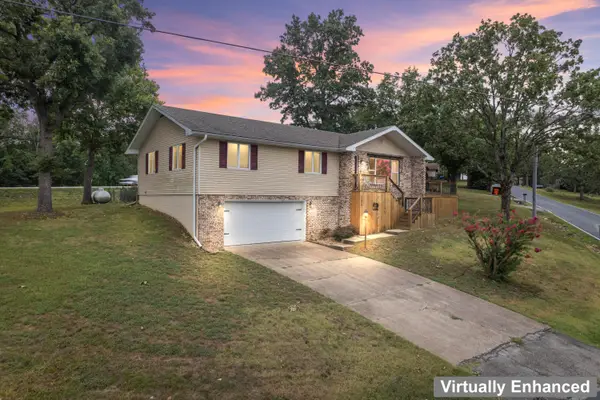 $350,000Active4 beds 3 baths2,240 sq. ft.
$350,000Active4 beds 3 baths2,240 sq. ft.22868 Briarcliff Drive, Shell Knob, MO 65747
MLS# 60301146Listed by: MAYHEW REALTY GROUP LLC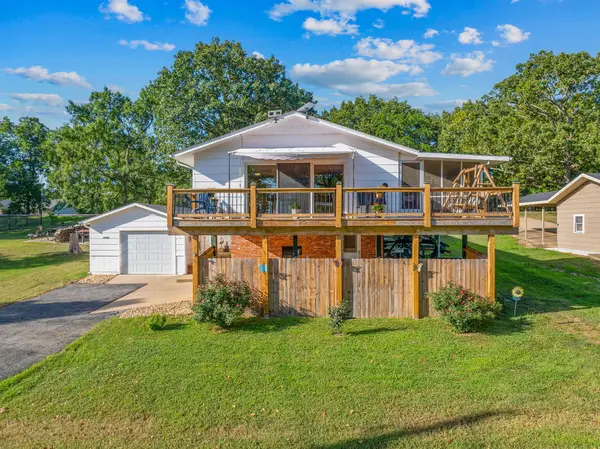 $370,000Pending4 beds 3 baths1,828 sq. ft.
$370,000Pending4 beds 3 baths1,828 sq. ft.26406 Centerwood Lane, Shell Knob, MO 65747
MLS# 60300526Listed by: TABLE ROCK'S BEST, REALTORS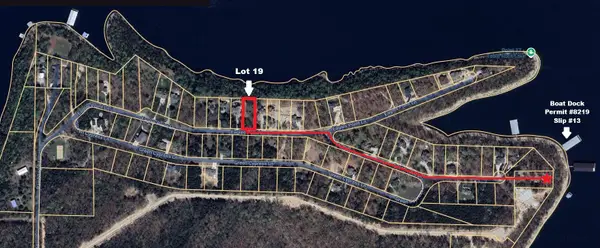 $165,000Active0.57 Acres
$165,000Active0.57 AcresLot 19 Eagles Point Lane, Shell Knob, MO 65747
MLS# 60300323Listed by: GREEN MOUNTAIN REALTY, INC.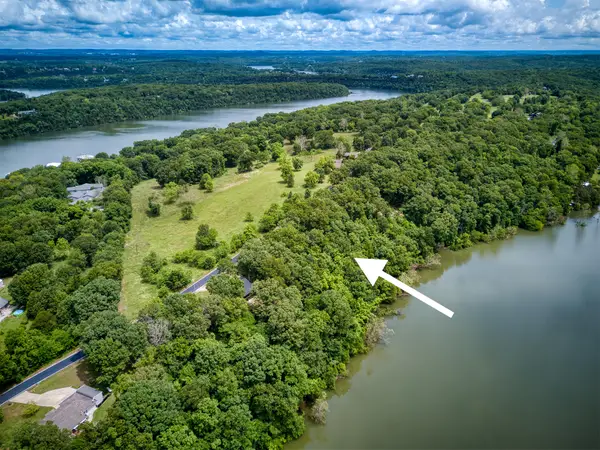 $34,900Active0.57 Acres
$34,900Active0.57 Acres000 Fox Hollow Dr/lot 87, Shell Knob, MO 65747
MLS# 60300215Listed by: KELLER WILLIAMS TRI-LAKES
