25540 Foxwoods Circle, Shell Knob, MO 65747
Local realty services provided by:Better Homes and Gardens Real Estate Southwest Group
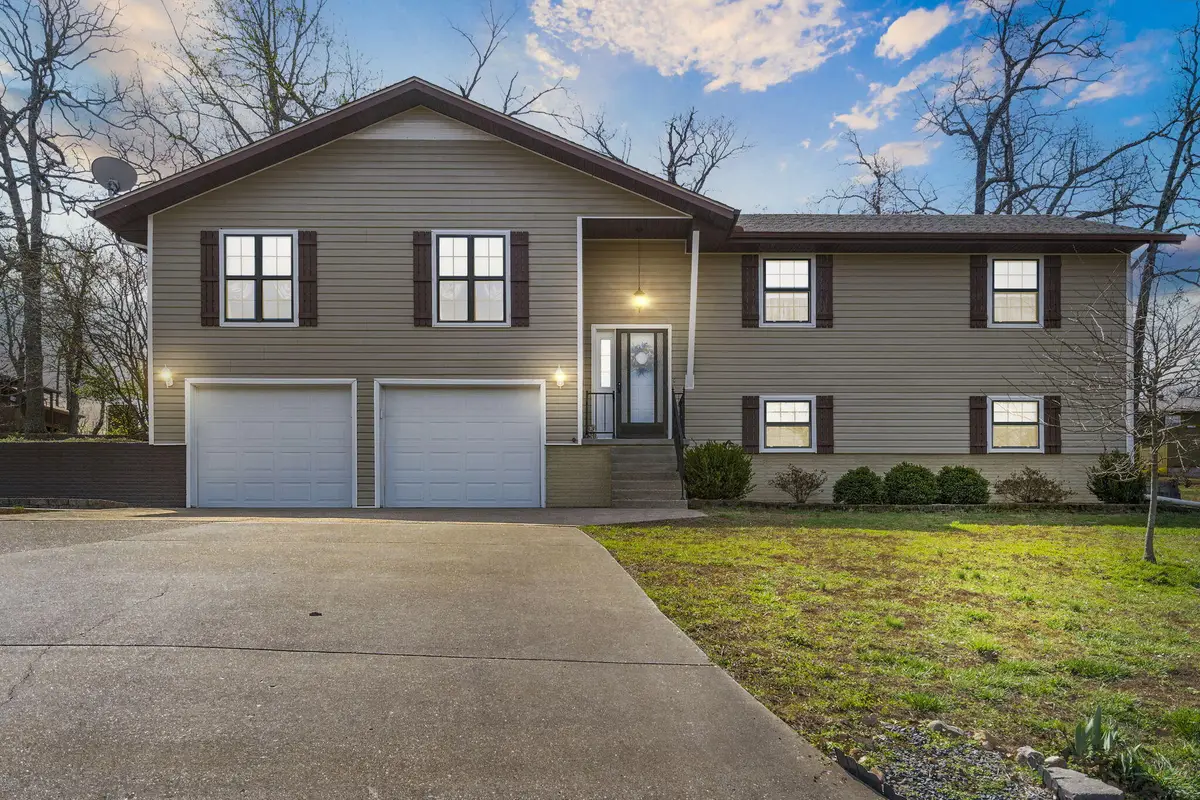
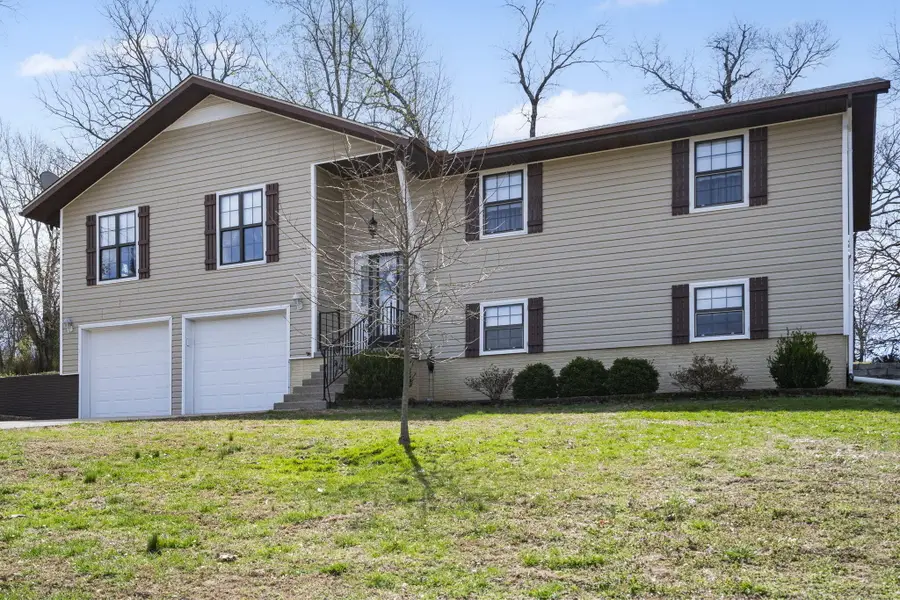

Listed by:viridian group
Office:keller williams
MLS#:60299837
Source:MO_GSBOR
25540 Foxwoods Circle,Shell Knob, MO 65747
$374,550
- 4 Beds
- 3 Baths
- 2,150 sq. ft.
- Single family
- Active
Price summary
- Price:$374,550
- Price per sq. ft.:$170.48
- Monthly HOA dues:$29.17
About this home
Welcome to your lake dream home in Foxwoods Subdivision on Table Rock Lake. This unique basement home features 4 bedrooms, 3 full baths, and an oversized two-car garage with ample driveway space--enough to accommodate 10 or more vehicles!Step inside to a spacious layout boasting 3 inviting living areas and a bright sunroom that overlooks nature at its best. The kitchen is impressive with custom-made alder cabinets and stainless steel appliances, ensuring both style and functionality. You'll love the luxury vinyl flooring that seamlessly extends through the kitchen and main living areas. Additional amenities include a well-appointed shed with a concrete floor, a roof that's only 7 years old, the heat pump is only 3.5 years old, and don't miss the beautiful fireplace.Nature enthusiasts will appreciate the mature landscape adorned with dogwood, cherry, magnolia, Japanese maple tree and more. Situated just minutes from Kings River Marina--with its swim beach, floating restaurant, and convenience store--and close to several public boat launch ramps, this property is ideal for boating, fishing, camping, and exploring nearby attractions like Dogwood Canyon Nature Park, Roaring River State Park, and Silver Dollar City.This home offers a perfect blend of comfort, functionality, and outdoor lifestyle--a true lake life paradise. Don't miss this one, call for your showings today!
Contact an agent
Home facts
- Year built:1983
- Listing Id #:60299837
- Added:28 day(s) ago
- Updated:August 15, 2025 at 02:44 PM
Rooms and interior
- Bedrooms:4
- Total bathrooms:3
- Full bathrooms:3
- Living area:2,150 sq. ft.
Heating and cooling
- Cooling:Central Air
- Heating:Central, Heat Pump
Structure and exterior
- Year built:1983
- Building area:2,150 sq. ft.
- Lot area:0.7 Acres
Schools
- High school:Cassville
- Middle school:Cassville
- Elementary school:Cassville
Utilities
- Sewer:Septic Tank
Finances and disclosures
- Price:$374,550
- Price per sq. ft.:$170.48
- Tax amount:$1,239 (2023)
New listings near 25540 Foxwoods Circle
- New
 $325,000Active2 beds 2 baths1,194 sq. ft.
$325,000Active2 beds 2 baths1,194 sq. ft.187 Loop Street, Shell Knob, MO 65747
MLS# 60302019Listed by: MAYHEW REALTY GROUP LLC - New
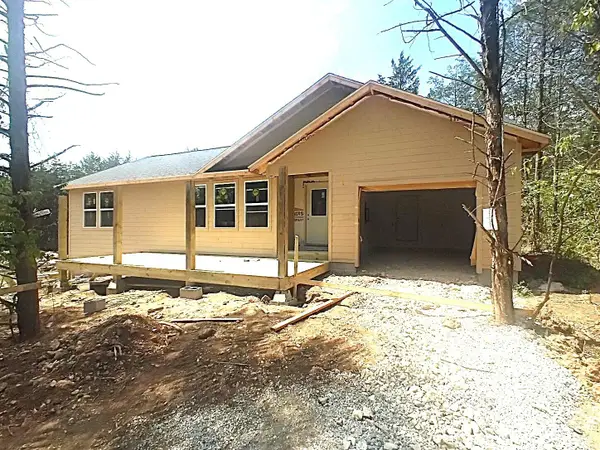 $239,900Active2 beds 2 baths1,190 sq. ft.
$239,900Active2 beds 2 baths1,190 sq. ft.327 S Millwood Street, Shell Knob, MO 65747
MLS# 60301876Listed by: REALTY MART 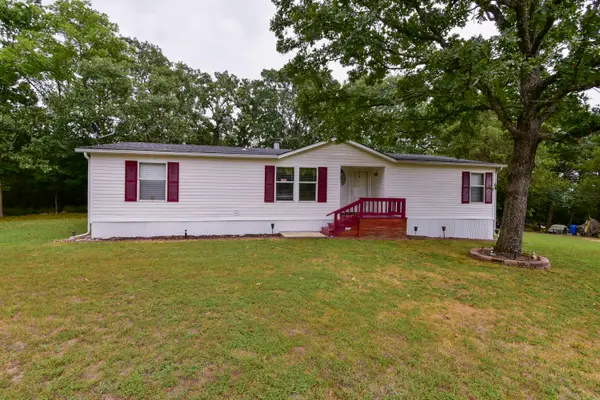 $215,000Active3 beds 2 baths1,419 sq. ft.
$215,000Active3 beds 2 baths1,419 sq. ft.224 S Millstone Street, Shell Knob, MO 65747
MLS# 60301305Listed by: RE/MAX LAKESIDE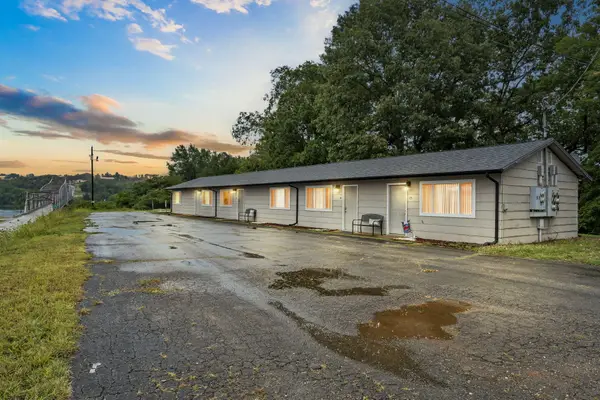 $96,000Pending1 beds 1 baths360 sq. ft.
$96,000Pending1 beds 1 baths360 sq. ft.26032 State Hwy 39, Units 15, Shell Knob, MO 65747
MLS# 60301284Listed by: KELLER WILLIAMS TRI-LAKES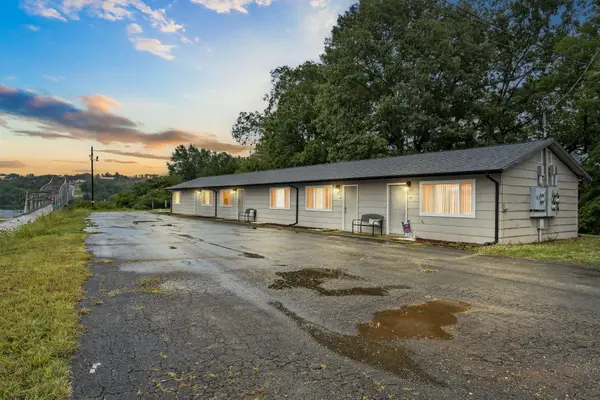 $79,000Pending1 beds 1 baths360 sq. ft.
$79,000Pending1 beds 1 baths360 sq. ft.26032 State Hwy 39, Unit 14, Shell Knob, MO 65747
MLS# 60301285Listed by: KELLER WILLIAMS TRI-LAKES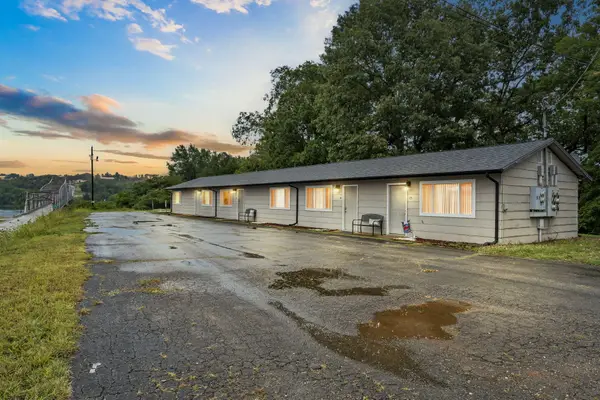 $169,000Active2 beds 1 baths720 sq. ft.
$169,000Active2 beds 1 baths720 sq. ft.26032 State Hwy 39, Unit 12, Shell Knob, MO 65747
MLS# 60301286Listed by: KELLER WILLIAMS TRI-LAKES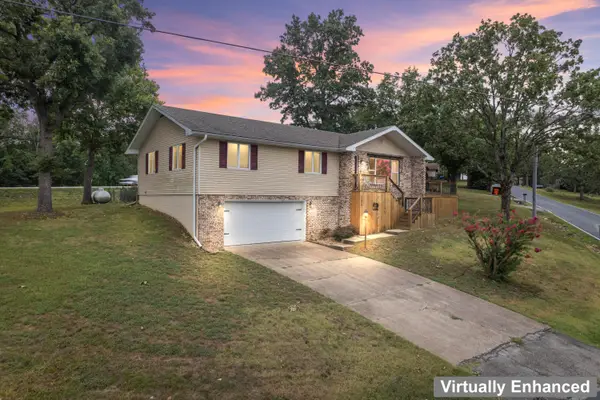 $350,000Active4 beds 3 baths2,240 sq. ft.
$350,000Active4 beds 3 baths2,240 sq. ft.22868 Briarcliff Drive, Shell Knob, MO 65747
MLS# 60301146Listed by: MAYHEW REALTY GROUP LLC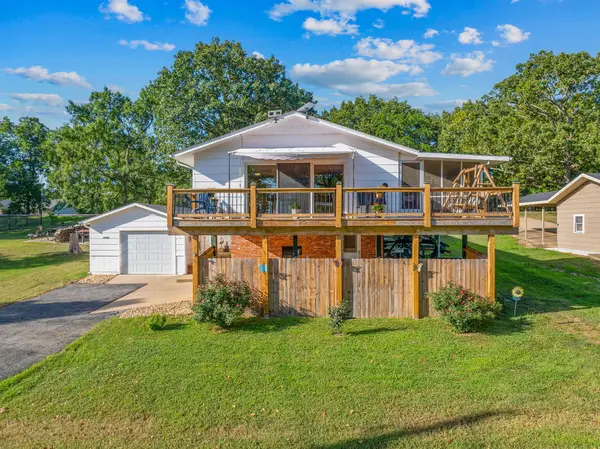 $370,000Pending4 beds 3 baths1,828 sq. ft.
$370,000Pending4 beds 3 baths1,828 sq. ft.26406 Centerwood Lane, Shell Knob, MO 65747
MLS# 60300526Listed by: TABLE ROCK'S BEST, REALTORS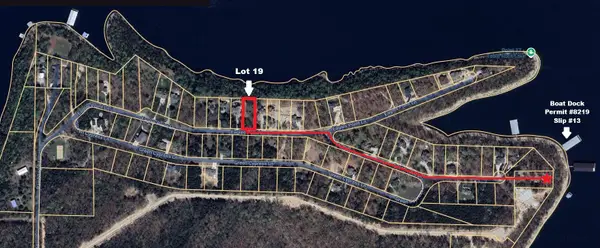 $165,000Active0.57 Acres
$165,000Active0.57 AcresLot 19 Eagles Point Lane, Shell Knob, MO 65747
MLS# 60300323Listed by: GREEN MOUNTAIN REALTY, INC.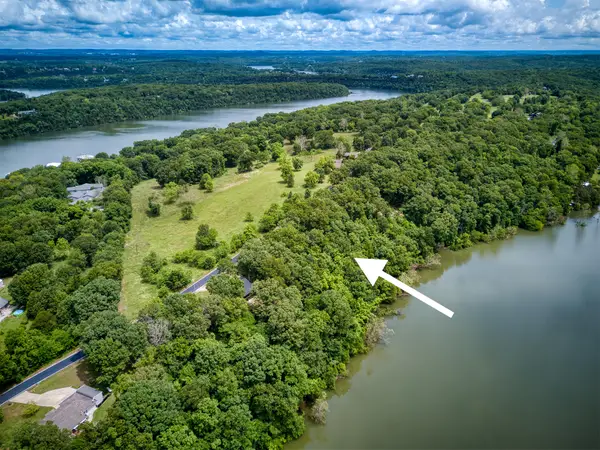 $34,900Active0.57 Acres
$34,900Active0.57 Acres000 Fox Hollow Dr/lot 87, Shell Knob, MO 65747
MLS# 60300215Listed by: KELLER WILLIAMS TRI-LAKES
