28029 Fox Hollow Drive, Shell Knob, MO 65747
Local realty services provided by:Better Homes and Gardens Real Estate Southwest Group
Listed by:liggett squared group
Office:pro 100 inc., realtors
MLS#:60304977
Source:MO_GSBOR
28029 Fox Hollow Drive,Shell Knob, MO 65747
$449,900
- 5 Beds
- 4 Baths
- 2,848 sq. ft.
- Single family
- Pending
Price summary
- Price:$449,900
- Price per sq. ft.:$157.97
- Monthly HOA dues:$20.83
About this home
Discover your perfect retreat on the peaceful side of Table Rock Lake! Ideally located between Branson & Eureka Springs in the desirable Kings River Beach area, this spacious home away from home offers the ultimate blend of comfort, recreation, & relaxation. With 5 bedrooms, 3.5 bathrooms, & multiple living spaces, this property is thoughtfully designed to accommodate family gatherings or weekend getaways. The main level welcomes you with an inviting entry & eye-catching fox mural, setting the tone for the unique character throughout. A semi-open study/guest room offers additional sleeping or office space, while the large living room, dining area, & updated kitchen with stainless appliances create an ideal hub for entertaining. The primary suite is a true retreat featuring a luxurious jetted tub and walk-in tiled shower, with 2 additional bedrooms and bathrooms completing the level. Conveniently designed, the main floor is only a few steps up from the driveway, providing accessibility for all ages & mobility levels.Upstairs, you'll find a family-friendly suite with 2 more bedrooms, a full bath, & a dedicated kids' play area, making it the perfect space for guests or family. Every detail has been considered for comfort, from new ergonomic furnishings & memory foam mattresses to the smart layout that balances privacy with shared gathering spaces.Step outside to enjoy the property's exceptional outdoor amenities: a covered deck with lounge seating, a private heated pool with a sun deck, wood-burning fire pit, & swings/play area for all ages. Whether hosting a summer cookout with the gas grill, gathering around the fire for s'mores, or simply enjoying peaceful evenings under the stars, this property offers year-round enjoyment.Don't miss the opportunity to own a beautifully furnished, well-appointed property where lake life, family fun, and lasting memories await!
Contact an agent
Home facts
- Year built:2009
- Listing ID #:60304977
- Added:7 day(s) ago
- Updated:September 26, 2025 at 07:31 AM
Rooms and interior
- Bedrooms:5
- Total bathrooms:4
- Full bathrooms:3
- Half bathrooms:1
- Living area:2,848 sq. ft.
Heating and cooling
- Cooling:Central Air
- Heating:Central, Fireplace(s)
Structure and exterior
- Year built:2009
- Building area:2,848 sq. ft.
- Lot area:0.28 Acres
Schools
- High school:Cassville
- Middle school:Cassville
- Elementary school:Cassville
Utilities
- Sewer:Septic Tank
Finances and disclosures
- Price:$449,900
- Price per sq. ft.:$157.97
- Tax amount:$2,350 (2024)
New listings near 28029 Fox Hollow Drive
- New
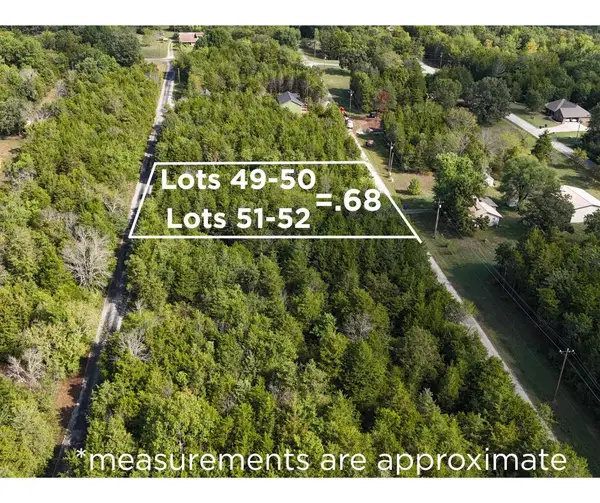 $45,000Active0.68 Acres
$45,000Active0.68 Acres000 Bayshore Street, Shell Knob, MO 65747
MLS# 60305522Listed by: RE/MAX LAKESIDE - New
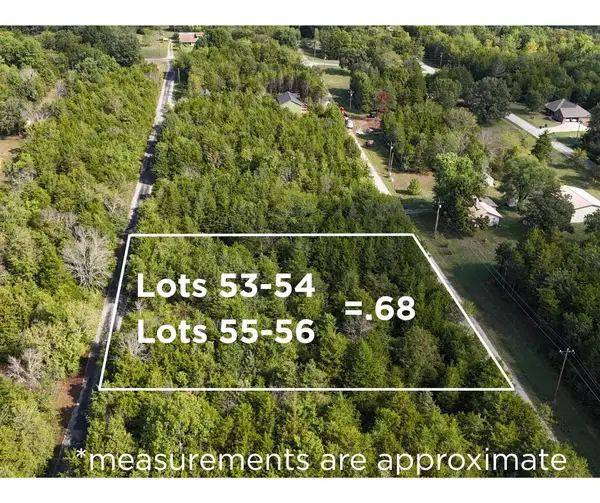 $45,000Active0.68 Acres
$45,000Active0.68 Acres0000 Bayshore Street, Shell Knob, MO 65747
MLS# 60305523Listed by: RE/MAX LAKESIDE 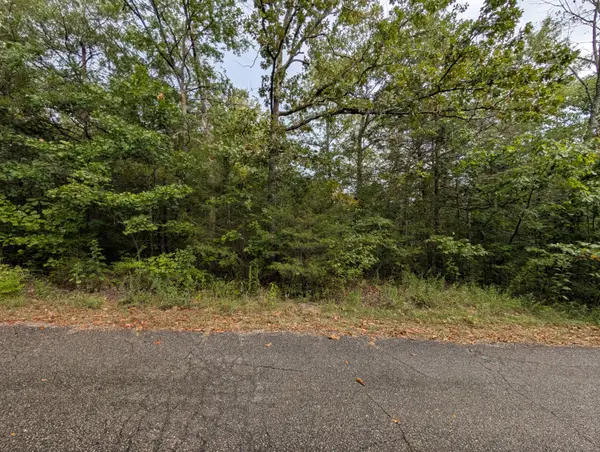 $1,000Pending0.17 Acres
$1,000Pending0.17 Acres000 N Lot 359 Millstone Street, Shell Knob, MO 65747
MLS# 60303726Listed by: RE/MAX LAKESIDE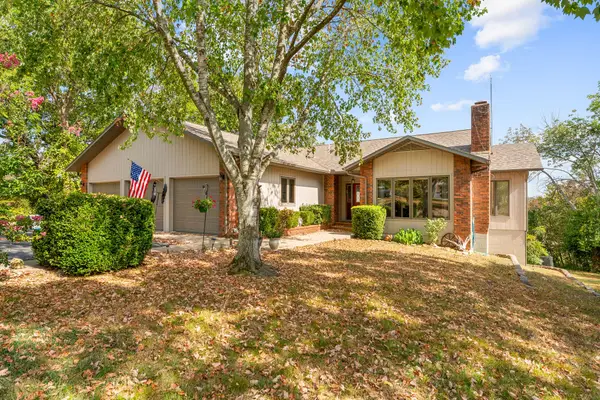 $639,000Active3 beds 2 baths2,228 sq. ft.
$639,000Active3 beds 2 baths2,228 sq. ft.26225 Ledge Drive, Shell Knob, MO 65747
MLS# 60302967Listed by: KELLER WILLIAMS TRI-LAKES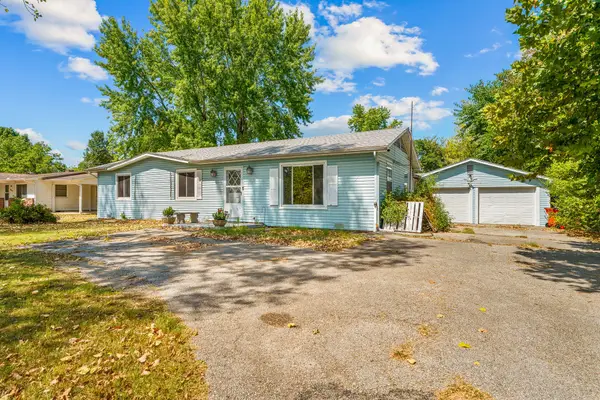 $265,000Active3 beds 2 baths1,720 sq. ft.
$265,000Active3 beds 2 baths1,720 sq. ft.26386 State Hwy Yy, Shell Knob, MO 65747
MLS# 60302857Listed by: KELLER WILLIAMS TRI-LAKES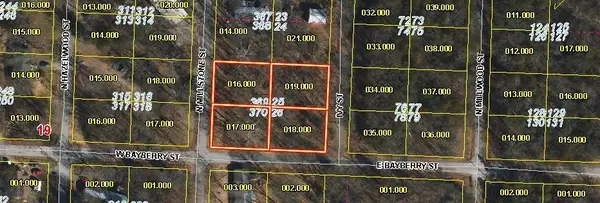 $25,000Pending0.69 Acres
$25,000Pending0.69 Acres4 Lots Ivey And W. Bayberry Street, Shell Knob, MO 65747
MLS# 60302613Listed by: MAYHEW REALTY GROUP LLC $309,000Active3 beds 2 baths1,473 sq. ft.
$309,000Active3 beds 2 baths1,473 sq. ft.22992 Farm Road 1260, Shell Knob, MO 65747
MLS# 60302563Listed by: RE/MAX LAKESIDE $15,000Active0 Acres
$15,000Active0 Acres000 Turkey Mountain Estates #2 #Lots 196/198, Shell Knob, MO 65747
MLS# 60302533Listed by: EXP REALTY, LLC. $325,000Pending2 beds 2 baths1,194 sq. ft.
$325,000Pending2 beds 2 baths1,194 sq. ft.187 Loop Street, Shell Knob, MO 65747
MLS# 60302019Listed by: MAYHEW REALTY GROUP LLC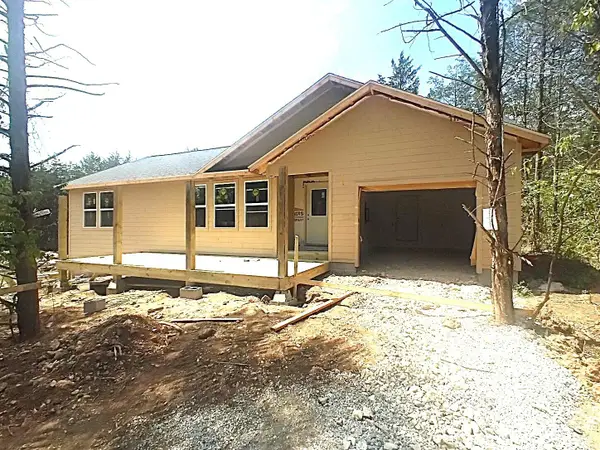 $239,900Active2 beds 2 baths1,190 sq. ft.
$239,900Active2 beds 2 baths1,190 sq. ft.327 S Millwood Street, Shell Knob, MO 65747
MLS# 60301876Listed by: REALTY MART
