29028 Fox Fire Lane, Shell Knob, MO 65747
Local realty services provided by:Better Homes and Gardens Real Estate Southwest Group
Listed by: james alan cotton, kari bass
Office: keller williams tri-lakes
MLS#:60291487
Source:MO_GSBOR
29028 Fox Fire Lane,Shell Knob, MO 65747
$649,000
- 3 Beds
- 4 Baths
- 2,666 sq. ft.
- Single family
- Pending
Price summary
- Price:$649,000
- Price per sq. ft.:$243.44
About this home
3 bed, 3.5 bath, FURNISHED lakefront home with 2 boat slips available! This is a rare opportunity to purchase a lake home with tremendous lake view and have two boat slips right down the road. Step onto the covered front porch and enter into the great room/ kitchen/ dining area with custom cabinets, sliders to a large screened in porch which feels like you are sitting in a tree house. Upstairs the primary bedroom has large bath/closet area and great lake views. Additionally a guest full bath and laundry provide easy access to great room and double garage. Double garage has built-in stair case to floored vaulted attic space which could be an additional room, if desired. Downstairs is a second kitchen area, 2 bedrooms, additional full bath and great room with access to covered patio. Additional features of this home: In-floor heating, whole house generator, two storage buildings with electric, RO water system, charcoal water filter system for sinks and refrigerators, garage with plywood walls, concealed screw roof, tongue and groove car siding, hickory cabinets, white cedar ceilings, blown in cellulose insulation in attic, buried 500 gallon propane tank, extra deep garage with storage area and a sprinkler system. This home is built to last generations!
Contact an agent
Home facts
- Year built:2005
- Listing ID #:60291487
- Added:245 day(s) ago
- Updated:December 11, 2025 at 11:08 AM
Rooms and interior
- Bedrooms:3
- Total bathrooms:4
- Full bathrooms:3
- Half bathrooms:1
- Living area:2,666 sq. ft.
Heating and cooling
- Cooling:Ceiling Fan(s), Central Air
- Heating:Radiant Floor
Structure and exterior
- Year built:2005
- Building area:2,666 sq. ft.
- Lot area:0.3 Acres
Schools
- High school:Cassville
- Middle school:Cassville
- Elementary school:Cassville
Utilities
- Sewer:Septic Tank
Finances and disclosures
- Price:$649,000
- Price per sq. ft.:$243.44
- Tax amount:$1,510 (2024)
New listings near 29028 Fox Fire Lane
- New
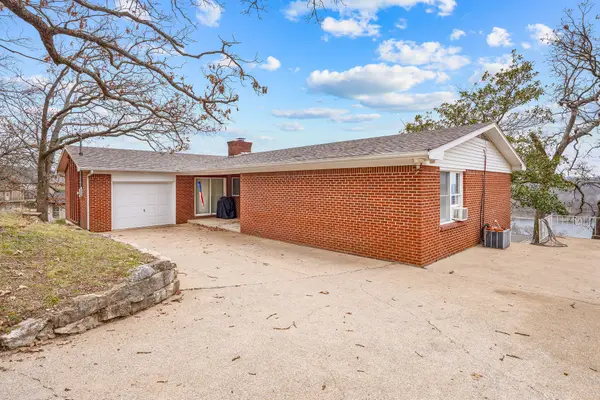 $298,000Active3 beds 1 baths1,384 sq. ft.
$298,000Active3 beds 1 baths1,384 sq. ft.21380 Access Road, Shell Knob, MO 65747
MLS# 60311501Listed by: GREEN MOUNTAIN REALTY, INC. - New
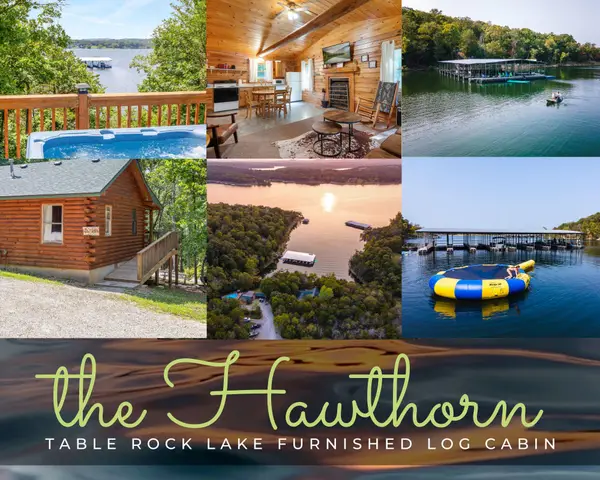 $289,000Active2 beds 2 baths850 sq. ft.
$289,000Active2 beds 2 baths850 sq. ft.22410 White Rock Lane, Shell Knob, MO 65747
MLS# 60311443Listed by: KELLER WILLIAMS TRI-LAKES - New
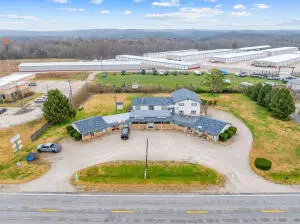 $610,000Active5 beds 4 baths3,000 sq. ft.
$610,000Active5 beds 4 baths3,000 sq. ft.24886 State Highway 39, Shell Knob, MO 65747
MLS# 60310994Listed by: GREEN MOUNTAIN REALTY, INC.  $8,000Active0.25 Acres
$8,000Active0.25 Acres000 E Bayberry, Shell Knob, MO 65747
MLS# 60310664Listed by: CANTRELL REAL ESTATE $249,900Active4 beds 2 baths1,824 sq. ft.
$249,900Active4 beds 2 baths1,824 sq. ft.22636 Arrowhead Lane, Shell Knob, MO 65747
MLS# 60310646Listed by: RE/MAX LAKESIDE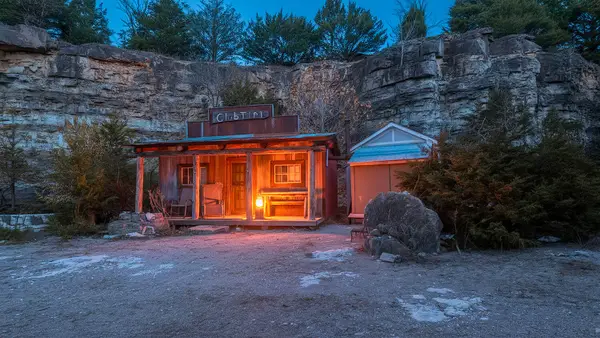 $150,000Active1 beds -- baths240 sq. ft.
$150,000Active1 beds -- baths240 sq. ft.20615 Table Rock Ridge Road, Shell Knob, MO 65747
MLS# 60310121Listed by: UNITED COUNTRY-COZORT REALTY, INC.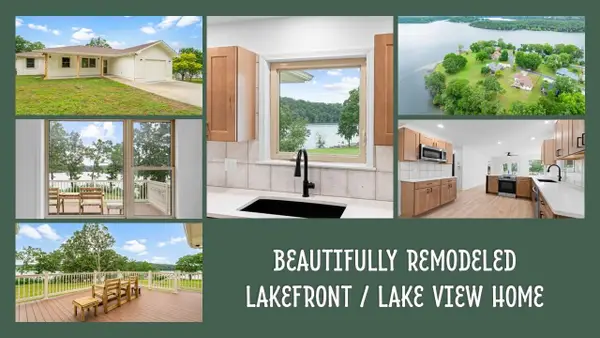 $599,900Active4 beds 3 baths2,438 sq. ft.
$599,900Active4 beds 3 baths2,438 sq. ft.26237 Twin Rivers Drive, Shell Knob, MO 65747
MLS# 60309554Listed by: GREEN MOUNTAIN REALTY, INC.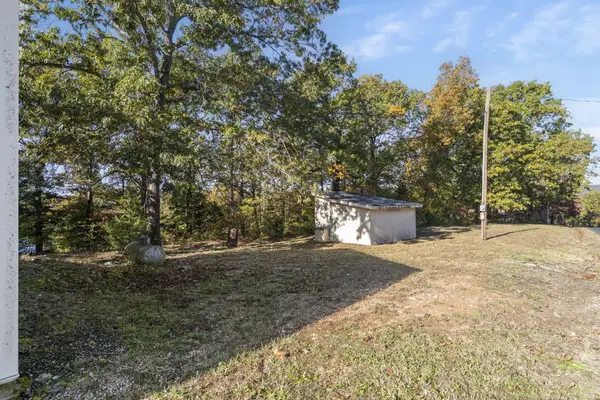 $189,000Active0.76 Acres
$189,000Active0.76 AcresTbd Needles Eye Rd, Shell Knob, MO 65747
MLS# 60309234Listed by: KELLER WILLIAMS TRI-LAKES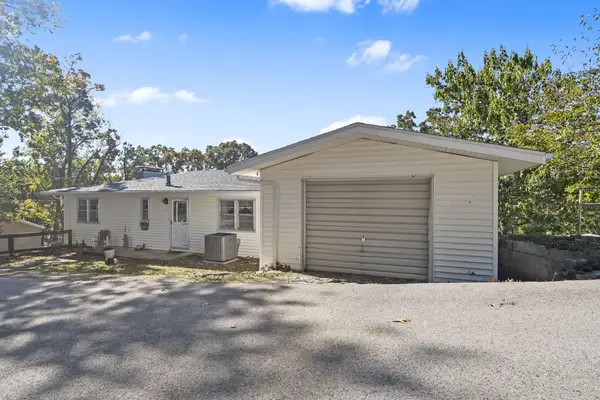 $369,000Pending3 beds 3 baths2,786 sq. ft.
$369,000Pending3 beds 3 baths2,786 sq. ft.25275 Riverside Lane, Shell Knob, MO 65747
MLS# 60309125Listed by: KELLER WILLIAMS TRI-LAKES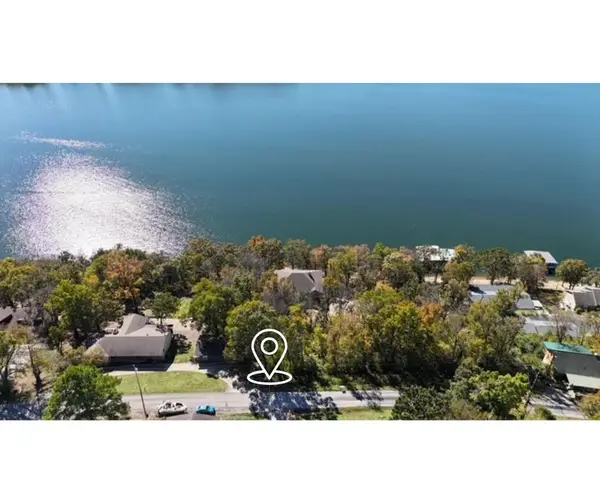 $11,000Pending0.16 Acres
$11,000Pending0.16 Acres000 Waters Edge Drive, Shell Knob, MO 65747
MLS# 60308953Listed by: RE/MAX LAKESIDE
