48 Clearspring Road, Shell Knob, MO 65747
Local realty services provided by:Better Homes and Gardens Real Estate Southwest Group
Listed by: michele k lawrence
Office: murney associates - nixa
MLS#:60299782
Source:MO_GSBOR
48 Clearspring Road,Shell Knob, MO 65747
$394,900
- 3 Beds
- 2 Baths
- 2,617 sq. ft.
- Single family
- Active
Price summary
- Price:$394,900
- Price per sq. ft.:$150.9
About this home
This beautiful lake view home offers over 2,600 SF of living space, 3 bedrooms, 2 baths, 2 living areas, hobby/craft room, tons of storage and a sunroom with windows galore all located on 2 sprawling acres. Enjoy the great outdoors from the back deck, ideal for morning coffee or evening gatherings with lake and mountain views. Recent updates include a 2 year old roof, well pressure tank approx. 4 years old, HVAC and all new windows approx. 5 years old. The outbuilding has concrete flooring and electricity with plenty of room to store the lawn mower, 4 wheelers, lake toys & more. Home is located less than a mile from a public boat launch! You're 15 minutes from vibrant downtown Shell Knob - home to local favorites like Harter House, charming thrift stores, great restaurants, hardware store and more. Also, you're just 25 minutes to Berryville, AR that supplies extensive city amenities including a Walmart, restaurants and other retail. Some furnishings are available for purchase.
Contact an agent
Home facts
- Year built:1979
- Listing ID #:60299782
- Added:116 day(s) ago
- Updated:November 10, 2025 at 04:28 PM
Rooms and interior
- Bedrooms:3
- Total bathrooms:2
- Full bathrooms:2
- Living area:2,617 sq. ft.
Heating and cooling
- Cooling:Attic Fan, Ceiling Fan(s), Central Air
- Heating:Central
Structure and exterior
- Year built:1979
- Building area:2,617 sq. ft.
- Lot area:2 Acres
Schools
- High school:Blue Eye
- Middle school:Blue Eye
- Elementary school:Blue Eye
Utilities
- Sewer:Septic Tank
Finances and disclosures
- Price:$394,900
- Price per sq. ft.:$150.9
- Tax amount:$764 (2024)
New listings near 48 Clearspring Road
- New
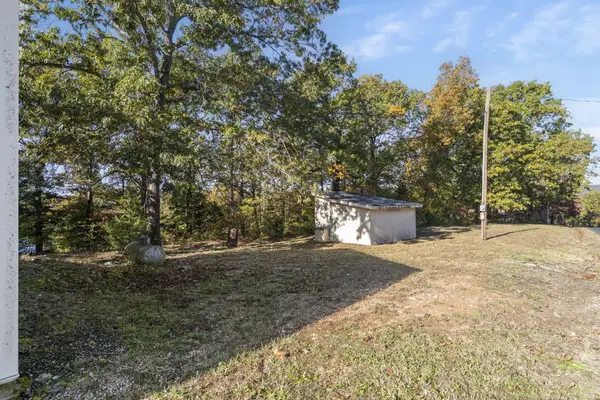 $189,000Active0.76 Acres
$189,000Active0.76 AcresTbd Needles Eye Rd, Shell Knob, MO 65747
MLS# 60309234Listed by: KELLER WILLIAMS TRI-LAKES 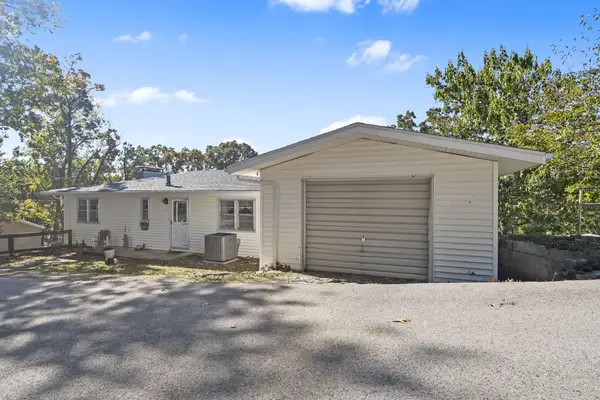 $369,000Pending3 beds 3 baths2,786 sq. ft.
$369,000Pending3 beds 3 baths2,786 sq. ft.25275 Riverside Lane, Shell Knob, MO 65747
MLS# 60309125Listed by: KELLER WILLIAMS TRI-LAKES- New
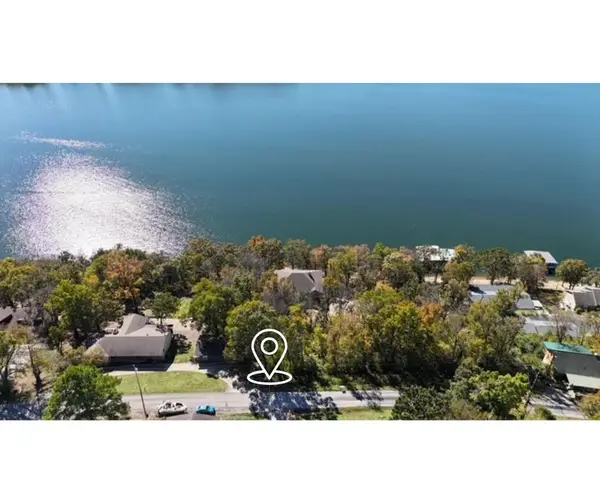 $11,000Active0.16 Acres
$11,000Active0.16 Acres000 Waters Edge Drive, Shell Knob, MO 65747
MLS# 60308953Listed by: RE/MAX LAKESIDE - New
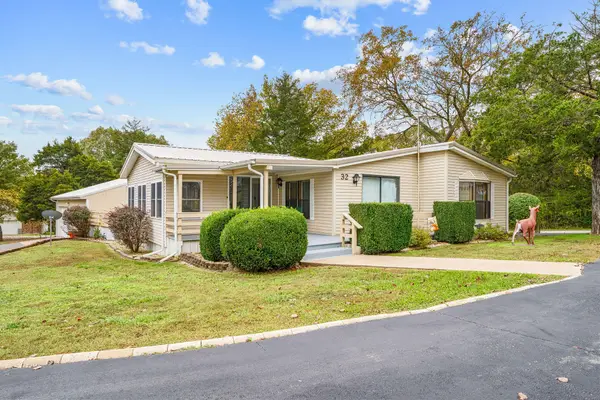 $325,000Active3 beds 2 baths1,626 sq. ft.
$325,000Active3 beds 2 baths1,626 sq. ft.32 Ledgestone Road, Shell Knob, MO 65747
MLS# 60308752Listed by: TABLE ROCK'S BEST, REALTORS 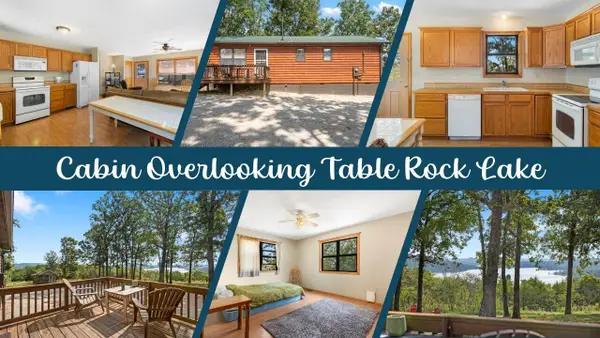 $298,900Active2 beds 2 baths986 sq. ft.
$298,900Active2 beds 2 baths986 sq. ft.31 Woodcliff Road #31, Shell Knob, MO 65747
MLS# 60306846Listed by: GREEN MOUNTAIN REALTY, INC.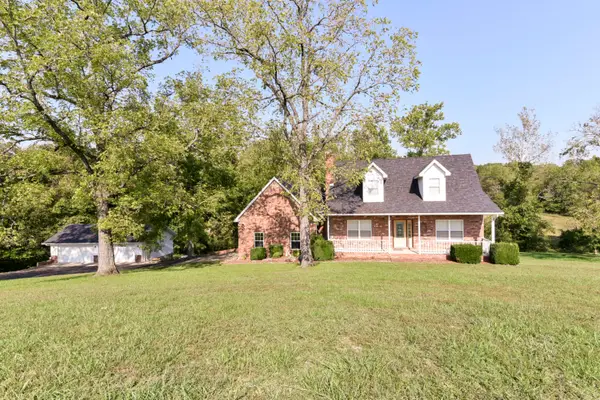 $389,900Active2 beds 3 baths1,785 sq. ft.
$389,900Active2 beds 3 baths1,785 sq. ft.21277 Needles Eye Road Road, Shell Knob, MO 65747
MLS# 60306744Listed by: RE/MAX LAKESIDE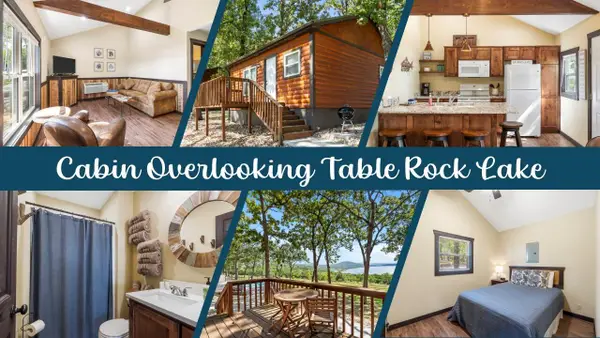 $264,500Active2 beds 1 baths600 sq. ft.
$264,500Active2 beds 1 baths600 sq. ft.31 Woodcliff Road #5, Shell Knob, MO 65747
MLS# 60306749Listed by: GREEN MOUNTAIN REALTY, INC.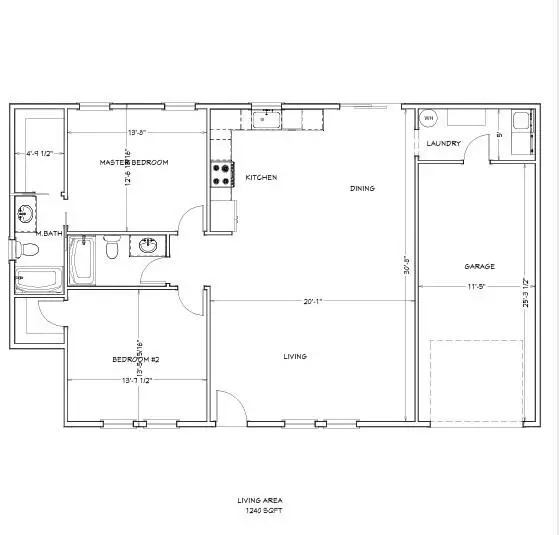 $259,000Active2 beds 2 baths1,260 sq. ft.
$259,000Active2 beds 2 baths1,260 sq. ft.340 S Millwood Street, Shell Knob, MO 65747
MLS# 60306332Listed by: KELLER WILLIAMS TRI-LAKES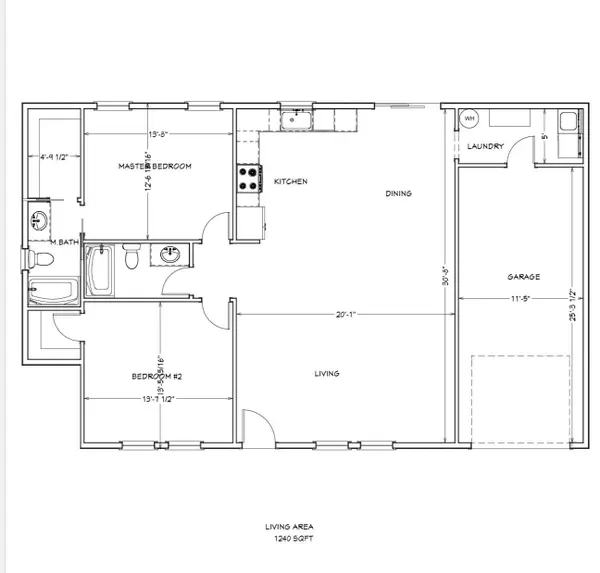 $265,000Active2 beds 2 baths1,240 sq. ft.
$265,000Active2 beds 2 baths1,240 sq. ft.577 S Heatherwood Road, Shell Knob, MO 65747
MLS# 60306333Listed by: KELLER WILLIAMS TRI-LAKES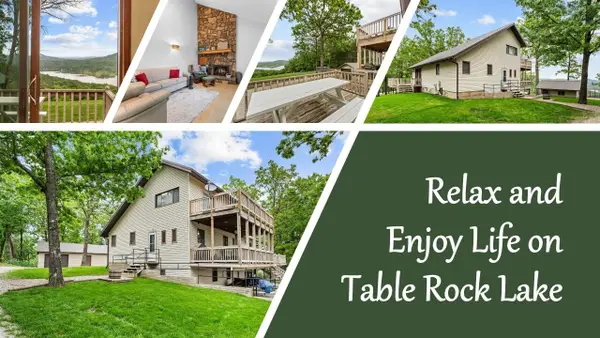 $489,900Active3 beds 3 baths2,953 sq. ft.
$489,900Active3 beds 3 baths2,953 sq. ft.23 Woodcliff Road, Shell Knob, MO 65747
MLS# 60306116Listed by: GREEN MOUNTAIN REALTY, INC.
