59 Bucks Summit Trail, Shell Knob, MO 65747
Local realty services provided by:Better Homes and Gardens Real Estate Southwest Group
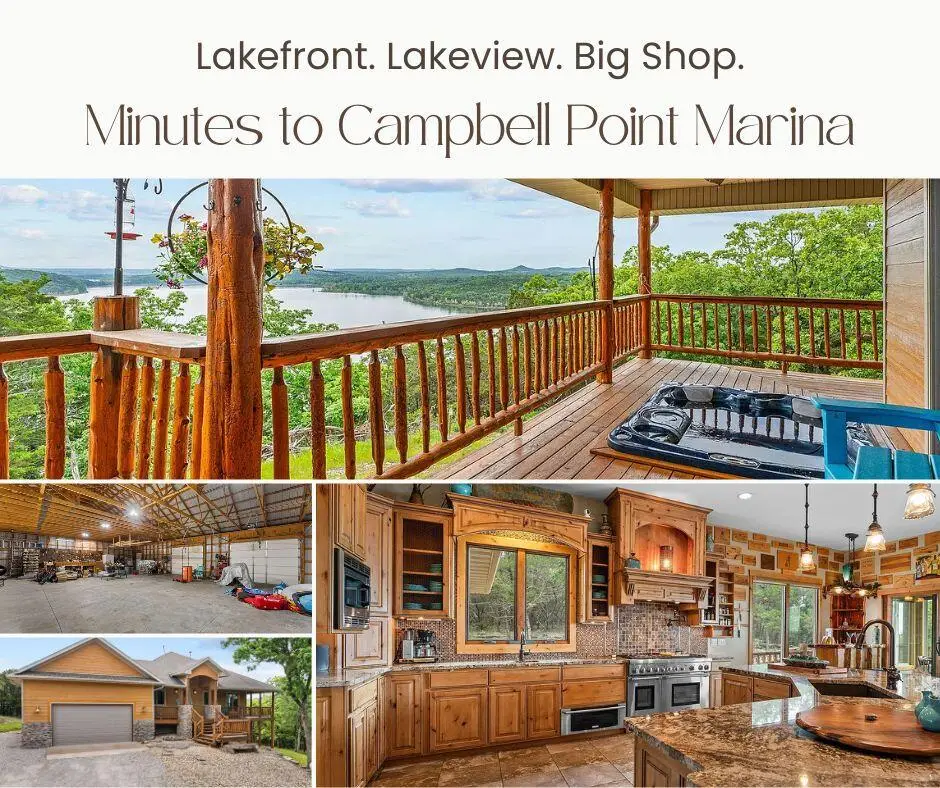
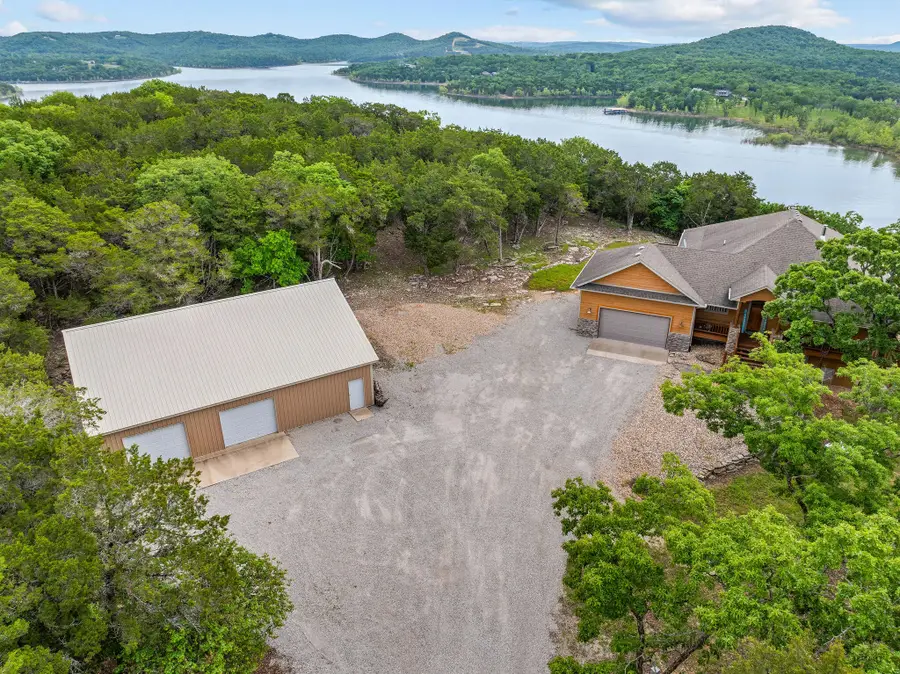
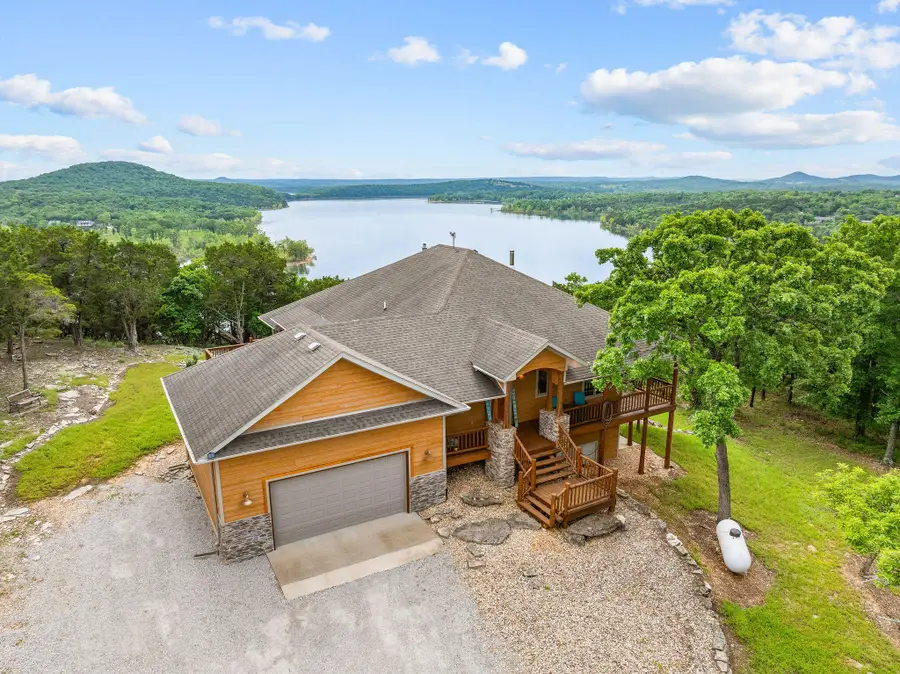
Listed by:shae duffy pc
Office:duffy homes realty
MLS#:60298669
Source:MO_GSBOR
59 Bucks Summit Trail,Shell Knob, MO 65747
$1,100,000
- 4 Beds
- 3 Baths
- 2,814 sq. ft.
- Single family
- Active
Price summary
- Price:$1,100,000
- Price per sq. ft.:$304.37
About this home
MILLION DOLLAR VIEW LAKEFRONT on 3.5 acres WITH A 40x50 SHOP! This home is the perfect lake retreat for full or part time living. With easy access to the conveniences of Shell Knob and Campbell Point Marina, this home feels secluded yet is actually not way out in the boonies. The view can be appreciated right when you walk in and the one owner custom built home features a wrap around deck with sunk in luxury hot tub, Thermador appliances and chef's kitchen including a 48' dual fuel propane cook top with electric double ovens, custom cabinets with built ins, outdoor shower on lower level, wood burning fireplaces (including whole house Fire Chief wood stove), heated floors in main level bathrooms, wired for whole house generator, concrete siding and Anderson windows. There is a large laundry/mudroom/butler pantry with sink adjacent to the kitchen for easy living and plenty of storage. Bonus: HOME HAS A BRAND NEW ROOF! Boat slips available 6 minutes away at Campbell Point Marina. This is the best lake home on the market and with all the special features, stellar view, acreage and shop you cannot beat the price! Life is short - BUY THE LAKEHOUSE!
Contact an agent
Home facts
- Year built:2011
- Listing Id #:60298669
- Added:43 day(s) ago
- Updated:August 15, 2025 at 02:44 PM
Rooms and interior
- Bedrooms:4
- Total bathrooms:3
- Full bathrooms:3
- Living area:2,814 sq. ft.
Heating and cooling
- Cooling:Ceiling Fan(s), Central Air
- Heating:Central, Fireplace(s), Heat Pump, Radiant Floor
Structure and exterior
- Year built:2011
- Building area:2,814 sq. ft.
- Lot area:3.5 Acres
Schools
- High school:Blue Eye
- Middle school:Blue Eye
- Elementary school:Blue Eye
Utilities
- Sewer:Septic Tank
Finances and disclosures
- Price:$1,100,000
- Price per sq. ft.:$304.37
- Tax amount:$2,775 (2024)
New listings near 59 Bucks Summit Trail
- New
 $325,000Active2 beds 2 baths1,194 sq. ft.
$325,000Active2 beds 2 baths1,194 sq. ft.187 Loop Street, Shell Knob, MO 65747
MLS# 60302019Listed by: MAYHEW REALTY GROUP LLC - New
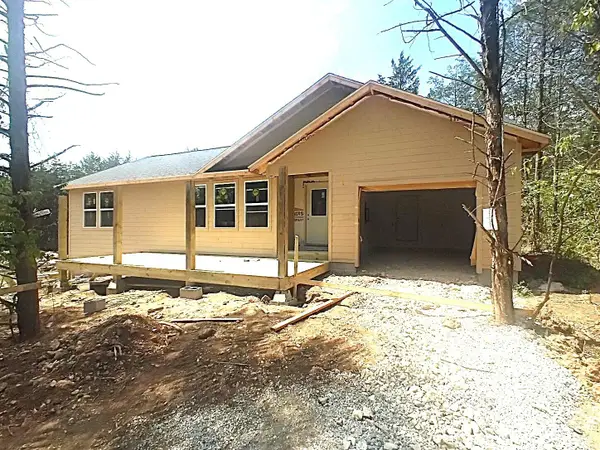 $239,900Active2 beds 2 baths1,190 sq. ft.
$239,900Active2 beds 2 baths1,190 sq. ft.327 S Millwood Street, Shell Knob, MO 65747
MLS# 60301876Listed by: REALTY MART 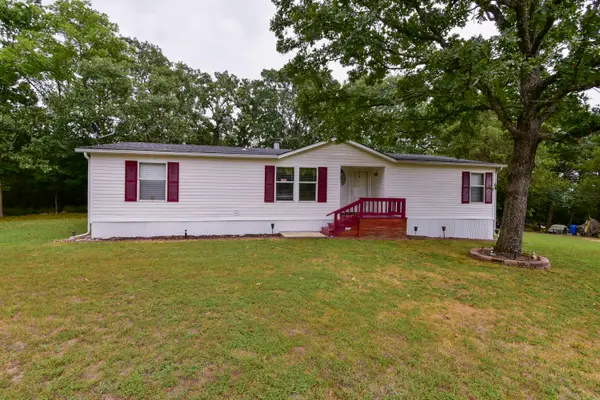 $215,000Active3 beds 2 baths1,419 sq. ft.
$215,000Active3 beds 2 baths1,419 sq. ft.224 S Millstone Street, Shell Knob, MO 65747
MLS# 60301305Listed by: RE/MAX LAKESIDE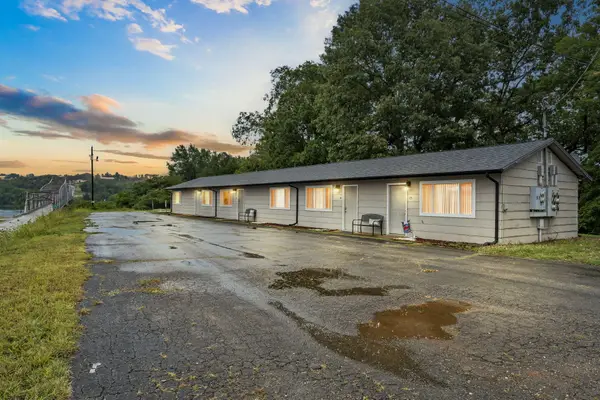 $96,000Pending1 beds 1 baths360 sq. ft.
$96,000Pending1 beds 1 baths360 sq. ft.26032 State Hwy 39, Units 15, Shell Knob, MO 65747
MLS# 60301284Listed by: KELLER WILLIAMS TRI-LAKES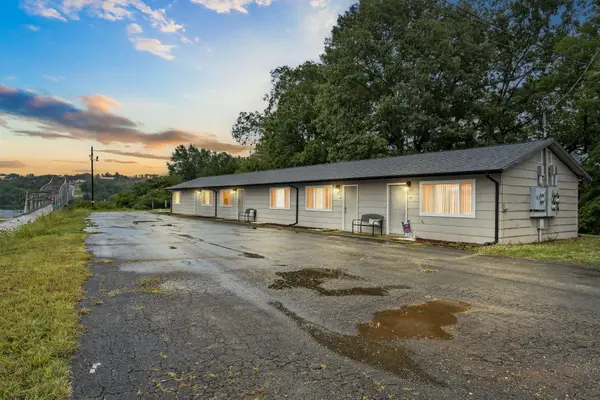 $79,000Pending1 beds 1 baths360 sq. ft.
$79,000Pending1 beds 1 baths360 sq. ft.26032 State Hwy 39, Unit 14, Shell Knob, MO 65747
MLS# 60301285Listed by: KELLER WILLIAMS TRI-LAKES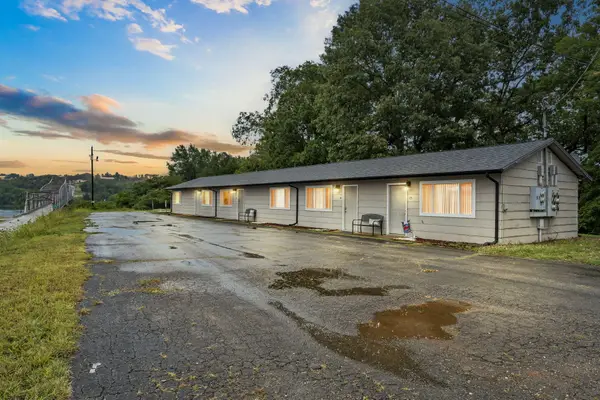 $169,000Active2 beds 1 baths720 sq. ft.
$169,000Active2 beds 1 baths720 sq. ft.26032 State Hwy 39, Unit 12, Shell Knob, MO 65747
MLS# 60301286Listed by: KELLER WILLIAMS TRI-LAKES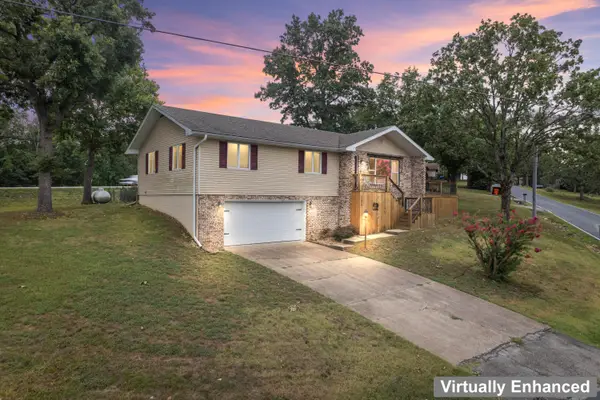 $350,000Active4 beds 3 baths2,240 sq. ft.
$350,000Active4 beds 3 baths2,240 sq. ft.22868 Briarcliff Drive, Shell Knob, MO 65747
MLS# 60301146Listed by: MAYHEW REALTY GROUP LLC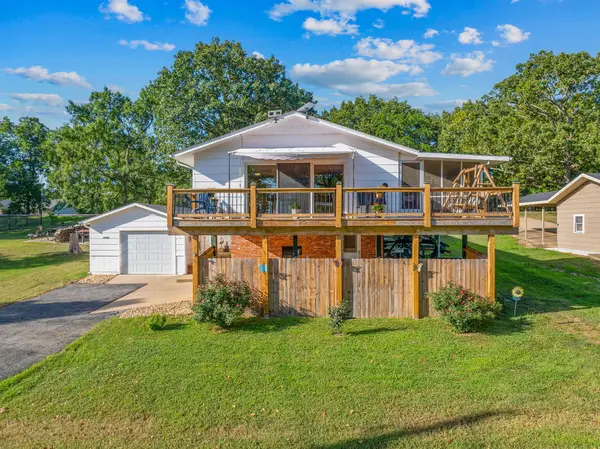 $370,000Pending4 beds 3 baths1,828 sq. ft.
$370,000Pending4 beds 3 baths1,828 sq. ft.26406 Centerwood Lane, Shell Knob, MO 65747
MLS# 60300526Listed by: TABLE ROCK'S BEST, REALTORS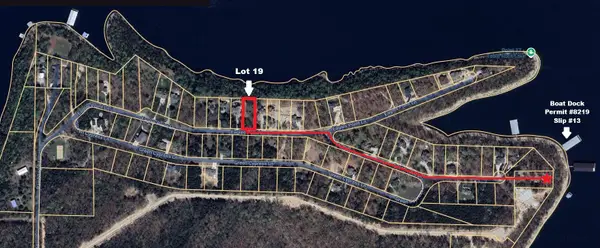 $165,000Active0.57 Acres
$165,000Active0.57 AcresLot 19 Eagles Point Lane, Shell Knob, MO 65747
MLS# 60300323Listed by: GREEN MOUNTAIN REALTY, INC.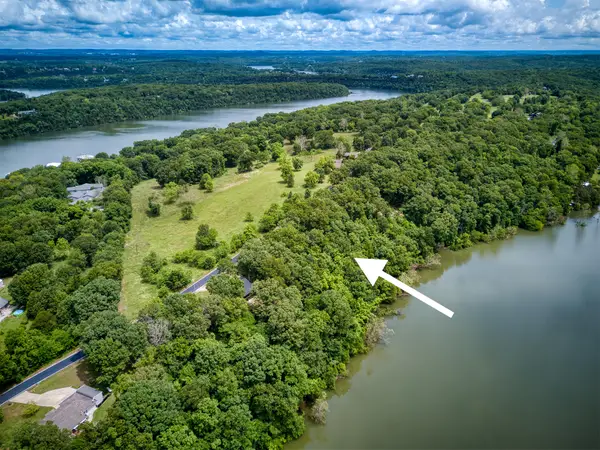 $34,900Active0.57 Acres
$34,900Active0.57 Acres000 Fox Hollow Dr/lot 87, Shell Knob, MO 65747
MLS# 60300215Listed by: KELLER WILLIAMS TRI-LAKES
