84 Owens Bluff Drive, Shell Knob, MO 65747
Local realty services provided by:Better Homes and Gardens Real Estate Southwest Group
Listed by:carolyn s. mayhew
Office:mayhew realty group llc.
MLS#:60302929
Source:MO_GSBOR
84 Owens Bluff Drive,Shell Knob, MO 65747
$499,000
- 3 Beds
- 2 Baths
- 1,728 sq. ft.
- Single family
- Pending
Price summary
- Price:$499,000
- Price per sq. ft.:$288.77
About this home
Gentle the the water waterfront property. Walk to the water from your back deck! This beautiful waterfront home sits on 5.7 acres and offers a peaceful lake lifestyle with space to relax, entertain, and explore. The open floor plan features a cozy gas fireplace, composite decking, and stunning lake views from the deck--perfect for morning coffee or sunset gatherings. With 3 large bedrooms and 2 full baths, there's plenty of room for family and guests. Enjoy an established orchard with apple, pear, peach, and plum trees, a circular driveway with RV drive-through, a full drip irrigation system, and a 20x20 camping platform near the water's edge for outdoor fun. The detached 30x40 garage includes concrete flooring, 220 service, and parking for up to 4 cars. Two additional 2-car carports provide even more covered parking for guests, boats, or RVs. A 10x28 boat slip is available for an additional $75,000, making lake access even more convenient. Explore the entire property with a circular trail perfect for walking, biking, or UTV rides. This one-of-a-kind lakefront retreat blends nature, comfort, and recreation in one incredible package!
Contact an agent
Home facts
- Year built:2013
- Listing ID #:60302929
- Added:54 day(s) ago
- Updated:October 16, 2025 at 08:12 AM
Rooms and interior
- Bedrooms:3
- Total bathrooms:2
- Full bathrooms:2
- Living area:1,728 sq. ft.
Heating and cooling
- Cooling:Central Air
- Heating:Forced Air
Structure and exterior
- Year built:2013
- Building area:1,728 sq. ft.
- Lot area:5.77 Acres
Schools
- High school:Cassville
- Middle school:Cassville
- Elementary school:Shell Knob
Utilities
- Sewer:Septic Tank
Finances and disclosures
- Price:$499,000
- Price per sq. ft.:$288.77
- Tax amount:$1,090 (2024)
New listings near 84 Owens Bluff Drive
- New
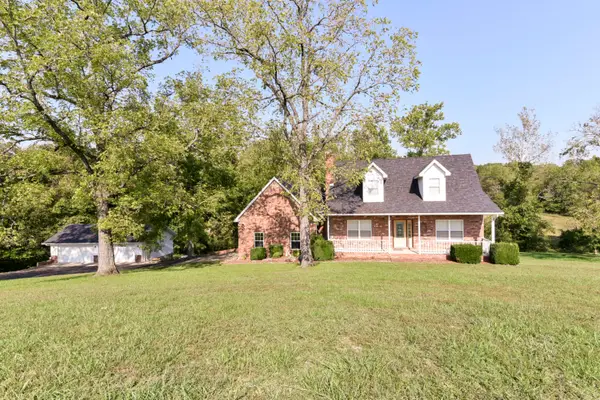 $389,900Active2 beds 3 baths1,785 sq. ft.
$389,900Active2 beds 3 baths1,785 sq. ft.21277 Needles Eye Road Road, Shell Knob, MO 65747
MLS# 60306744Listed by: RE/MAX LAKESIDE - New
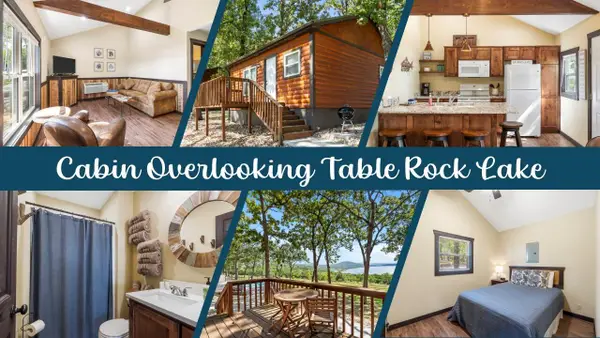 $264,500Active2 beds 1 baths600 sq. ft.
$264,500Active2 beds 1 baths600 sq. ft.31 Woodcliff Road #5, Shell Knob, MO 65747
MLS# 60306749Listed by: GREEN MOUNTAIN REALTY, INC. 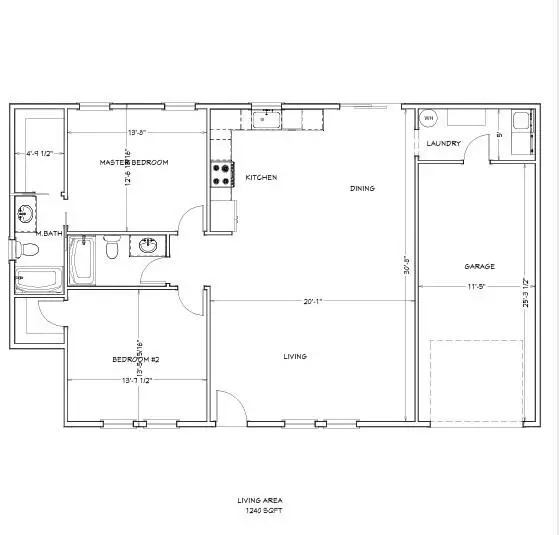 $259,000Active2 beds 2 baths1,260 sq. ft.
$259,000Active2 beds 2 baths1,260 sq. ft.340 S Millwood Street, Shell Knob, MO 65747
MLS# 60306332Listed by: KELLER WILLIAMS TRI-LAKES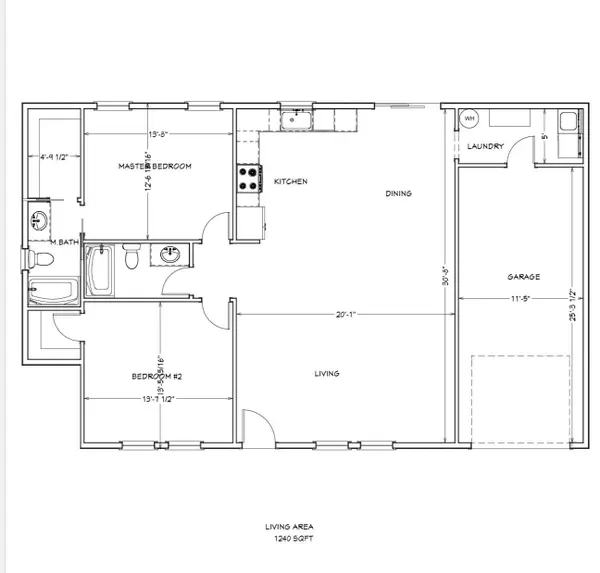 $265,000Active2 beds 2 baths1,240 sq. ft.
$265,000Active2 beds 2 baths1,240 sq. ft.577 S Heatherwood Road, Shell Knob, MO 65747
MLS# 60306333Listed by: KELLER WILLIAMS TRI-LAKES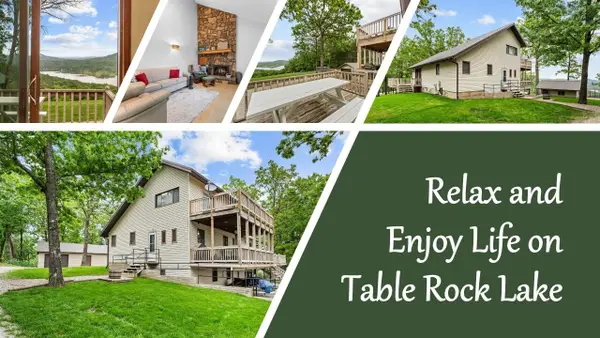 $489,900Active3 beds 3 baths2,953 sq. ft.
$489,900Active3 beds 3 baths2,953 sq. ft.23 Woodcliff Road, Shell Knob, MO 65747
MLS# 60306116Listed by: GREEN MOUNTAIN REALTY, INC. $274,500Active2 beds 1 baths649 sq. ft.
$274,500Active2 beds 1 baths649 sq. ft.31 Woodcliff Road #7, Shell Knob, MO 65747
MLS# 60306009Listed by: GREEN MOUNTAIN REALTY, INC. $264,500Active2 beds 1 baths600 sq. ft.
$264,500Active2 beds 1 baths600 sq. ft.31 Woodcliff Road #4, Shell Knob, MO 65747
MLS# 60306003Listed by: GREEN MOUNTAIN REALTY, INC. $223,900Active1 beds 1 baths502 sq. ft.
$223,900Active1 beds 1 baths502 sq. ft.31 Woodcliff Road #2, Shell Knob, MO 65747
MLS# 60305958Listed by: GREEN MOUNTAIN REALTY, INC.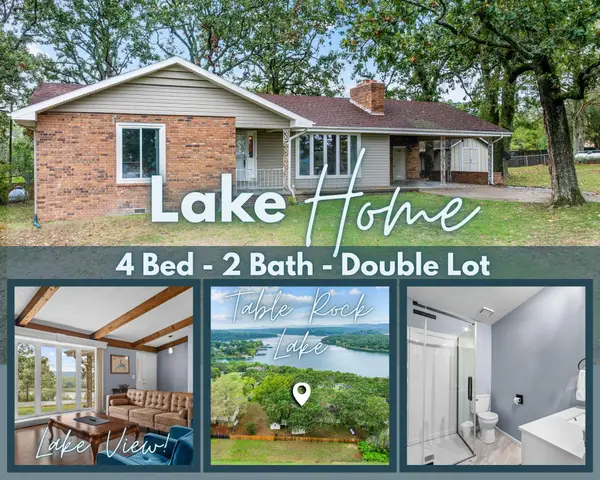 $357,500Active4 beds 2 baths2,028 sq. ft.
$357,500Active4 beds 2 baths2,028 sq. ft.22924 Farm Road 1260, Shell Knob, MO 65747
MLS# 60305771Listed by: HERITAGE REALTY AND DEVELOPMENT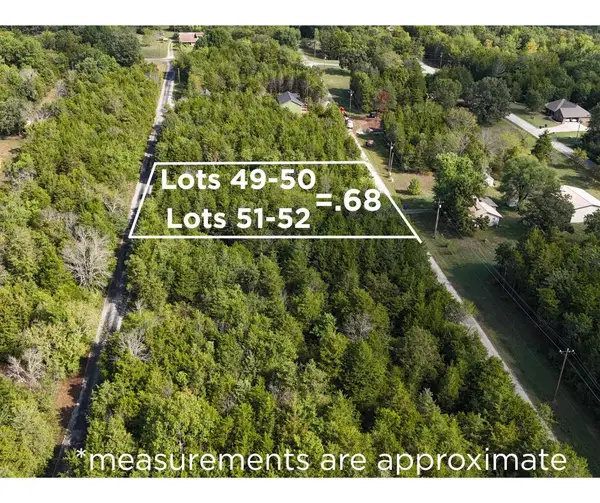 $45,000Active0.68 Acres
$45,000Active0.68 Acres000 Bayshore Street, Shell Knob, MO 65747
MLS# 60305522Listed by: RE/MAX LAKESIDE
