2119 E Highlander Drive, Shoal Creek, MO 64804
Local realty services provided by:Better Homes and Gardens Real Estate Southwest Group
Listed by: tim parsons
Office: keller williams tri-lakes
MLS#:60304826
Source:MO_GSBOR
2119 E Highlander Drive,Joplin, MO 64804
$985,000
- 5 Beds
- 6 Baths
- 6,051 sq. ft.
- Single family
- Pending
Price summary
- Price:$985,000
- Price per sq. ft.:$156.62
About this home
Welcome to your private retreat in one of the area's most stately neighborhoods! Situated on a double lot spanning 1.17 acres, this exquisite 5-bedroom, 6 bathroom estate offers three levels of refined living and unforgettable outdoor entertaining. The expansive backyard oasis features a 40' x 26' heated saltwater lagoon-style pool with a waterfall, grotto, laminars, bubblers, customizable lighting & gunite with Diamond Brite pool finish! Complemented by a resort-worthy outdoor kitchen equipped with a built-in Weber gas grill, Firemagic flat top built-in griddle, Vulcan commercial deep fryer, double under-counter True refrigerators, wine fridge, custom bar seating and more! A stylish pool house includes a full bath, laundry, and changing area, while the firepit sets the mood for evening gatherings.Inside, rich acacia hardwood floors flow throughout the main level, connecting a grand great room with gas fireplace, a large kitchen with 2 dining areas, a coffee bar, pantry, granite counters & stainless appliances, a luxurious master suite with a spa-style soaking tub, walk-in shower, custom closet, and private deck access. Upstairs you will find a large oversized recreation area with office area and 3 bedrooms. The lower level is an entertainer's dream with a spacious family room, wet bar area with dishwasher, and recreation space. Additional features include a 3-car garage, natural gas, custom alder wood front door, Premium outdoor sound system-Onkyo receiver & Klipsch speakers, a new property wide in-ground sprinkler system, new roof, gutters & downspouts, 3 HVAC systems - 2 which are new and newly painted interior Don't miss this rare opportunity to own a true estate home that blends elegance, comfort, and resort-style living.
Contact an agent
Home facts
- Year built:2009
- Listing ID #:60304826
- Added:51 day(s) ago
- Updated:November 06, 2025 at 05:08 PM
Rooms and interior
- Bedrooms:5
- Total bathrooms:6
- Full bathrooms:4
- Half bathrooms:2
- Living area:6,051 sq. ft.
Heating and cooling
- Cooling:Ceiling Fan(s), Central Air, Zoned
- Heating:Forced Air, Heat Pump, Zoned
Structure and exterior
- Year built:2009
- Building area:6,051 sq. ft.
- Lot area:1.17 Acres
Schools
- High school:Joplin
- Middle school:Joplin
- Elementary school:Joplin
Finances and disclosures
- Price:$985,000
- Price per sq. ft.:$156.62
- Tax amount:$4,617 (2025)
New listings near 2119 E Highlander Drive
- New
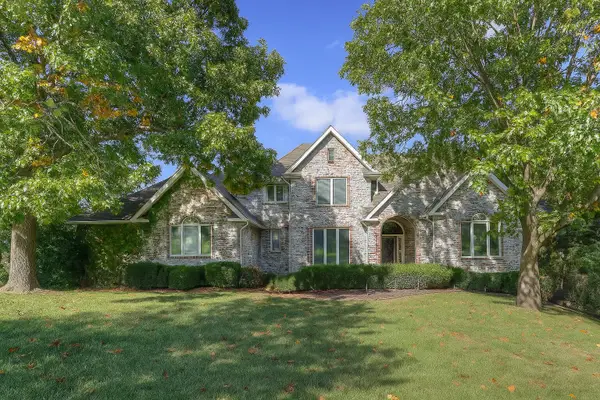 $635,000Active4 beds 5 baths3,500 sq. ft.
$635,000Active4 beds 5 baths3,500 sq. ft.3133 Westberry Square, Joplin, MO 64804
MLS# 60308984Listed by: NEXTHOME SOMO LIFE - New
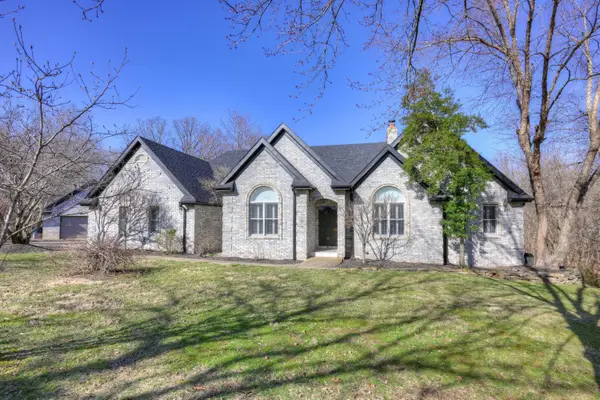 $665,000Active4 beds 3 baths3,846 sq. ft.
$665,000Active4 beds 3 baths3,846 sq. ft.7 Deer Run Drive, Joplin, MO 64804
MLS# 60308887Listed by: JONES - LASSLEY REALTY, INC 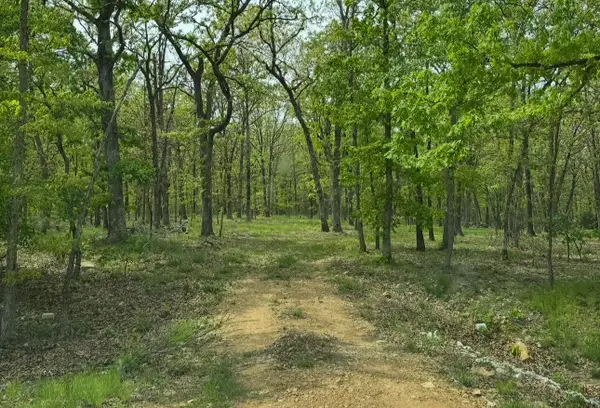 $60,000Pending3.04 Acres
$60,000Pending3.04 AcresLot 2 The Ridges, Austin Drive, Joplin, MO 64804
MLS# 60308740Listed by: REAL BROKER LLC- New
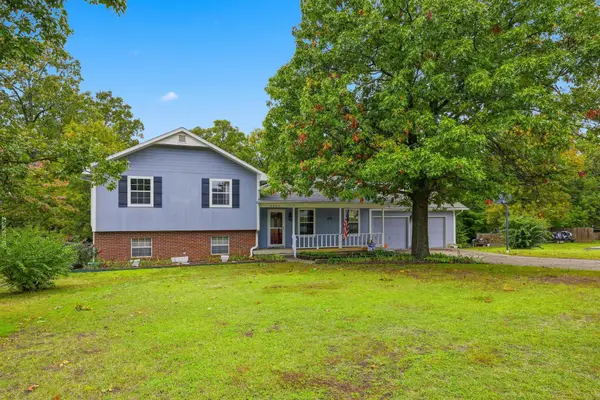 $355,000Active3 beds 3 baths2,175 sq. ft.
$355,000Active3 beds 3 baths2,175 sq. ft.4302 Kentucky Avenue, Joplin, MO 64804
MLS# 60308630Listed by: PRO 100 INC., REALTORS 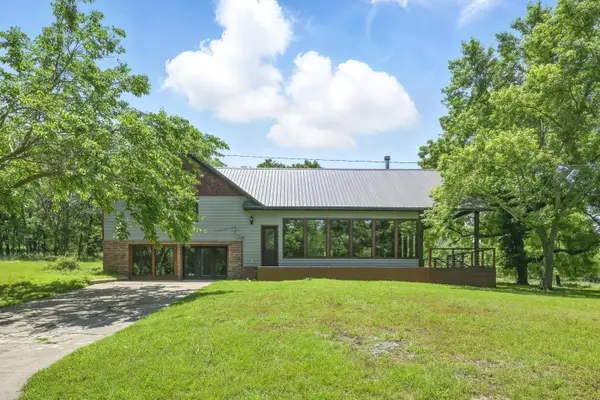 $598,000Active3 beds 2 baths2,800 sq. ft.
$598,000Active3 beds 2 baths2,800 sq. ft.1822 S Reinmiller Road, Joplin, MO 64804
MLS# 60308273Listed by: SOUTHTOWN REAL ESTATE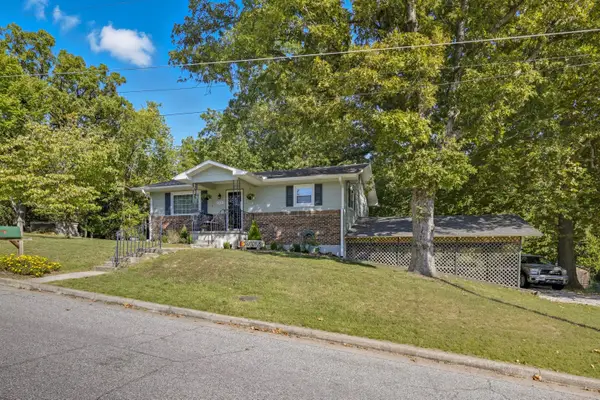 $180,000Pending3 beds 2 baths2,016 sq. ft.
$180,000Pending3 beds 2 baths2,016 sq. ft.4221 Pennsylvania Avenue, Joplin, MO 64804
MLS# 60306935Listed by: REALTY EXECUTIVES TRI-STATES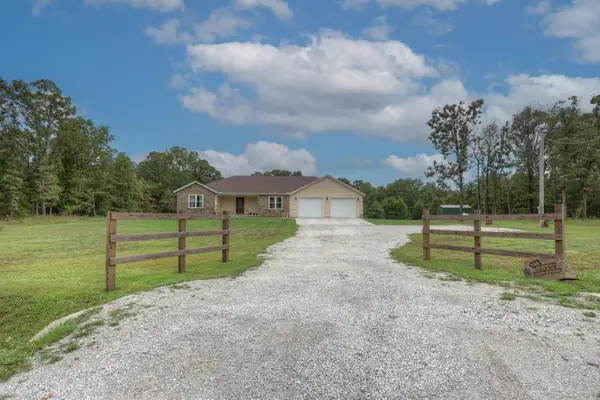 $355,000Active3 beds 2 baths2,106 sq. ft.
$355,000Active3 beds 2 baths2,106 sq. ft.11905 Aspen Road, Joplin, MO 64804
MLS# 60305921Listed by: PRO 100 INC., REALTORS $249,900Active4 beds 3 baths1,825 sq. ft.
$249,900Active4 beds 3 baths1,825 sq. ft.3336 S Sergeant Avenue, Joplin, MO 64804
MLS# 60306293Listed by: EXP REALTY LLC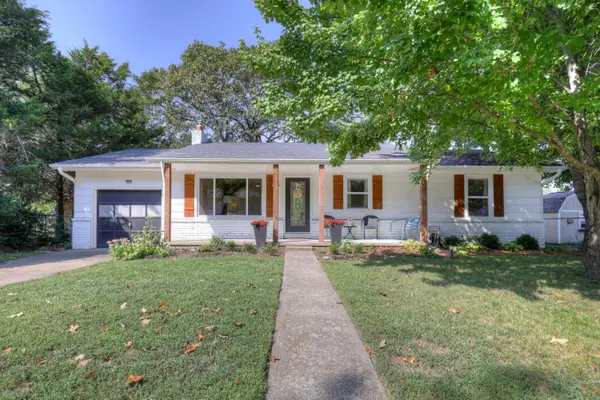 $189,900Pending3 beds 2 baths1,316 sq. ft.
$189,900Pending3 beds 2 baths1,316 sq. ft.4112 S Wall Avenue, Joplin, MO 64804
MLS# 60306033Listed by: REAL BROKER LLC $349,000Active4 beds 3 baths3,023 sq. ft.
$349,000Active4 beds 3 baths3,023 sq. ft.116 Hillview Drive, Joplin, MO 64804
MLS# 60305954Listed by: KELLER WILLIAMS REALTY ELEVATE
