26612 E Blue Mills Road, Sibley, MO 64088
Local realty services provided by:Better Homes and Gardens Real Estate Kansas City Homes
26612 E Blue Mills Road,Sibley, MO 64088
$589,000
- 4 Beds
- 3 Baths
- 2,357 sq. ft.
- Single family
- Active
Listed by: alicia harwood
Office: realty one group esteem
MLS#:2562907
Source:MOKS_HL
Price summary
- Price:$589,000
- Price per sq. ft.:$249.89
About this home
Step onto the inviting front porch and take in the peaceful sounds of nature on this 10-acre property—perfect for morning coffee, evening chats, and everything in between. Inside, this classic home offers space to gather and grow, featuring a formal living and dining room filled with natural light, a cozy family room perfect for movie nights, and a cheerful kitchen with an adjoining breakfast nook that’s ideal for slow mornings. Upstairs, you’ll find four bedrooms and two bathrooms—plenty of room for everyone to spread out. The finished basement adds even more living space, ideal for a rec room, playroom, or weekend guests. Outside is where the real magic happens: an in-ground pool surrounded by a park-like setting, a charming apple orchard, and approximately four wooded acres just waiting to be explored. Whether you’re bird-watching, gardening, or simply soaking in the stillness, this home invites you to slow down and stay awhile. With roof and siding just one year old, this home blends the beauty of the past with the peace of mind of modern updates. It’s the kind of place where memories are made—season after season.
Contact an agent
Home facts
- Year built:1974
- Listing ID #:2562907
- Added:105 day(s) ago
- Updated:November 15, 2025 at 04:35 PM
Rooms and interior
- Bedrooms:4
- Total bathrooms:3
- Full bathrooms:2
- Half bathrooms:1
- Living area:2,357 sq. ft.
Heating and cooling
- Cooling:Electric
Structure and exterior
- Roof:Composition
- Year built:1974
- Building area:2,357 sq. ft.
Schools
- High school:Fort Osage
- Middle school:Osage Trail
- Elementary school:Blue Hills
Utilities
- Water:City/Public
- Sewer:Septic Tank
Finances and disclosures
- Price:$589,000
- Price per sq. ft.:$249.89
New listings near 26612 E Blue Mills Road
- Open Sat, 2 to 4pmNew
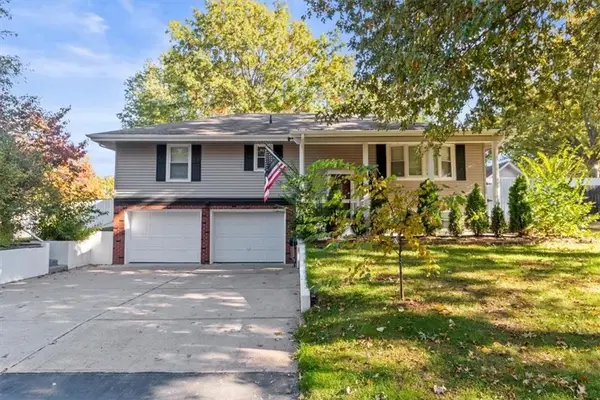 $277,900Active3 beds 2 baths1,595 sq. ft.
$277,900Active3 beds 2 baths1,595 sq. ft.207 N Paul Drive, Sibley, MO 64088
MLS# 2585339Listed by: RE/MAX HERITAGE 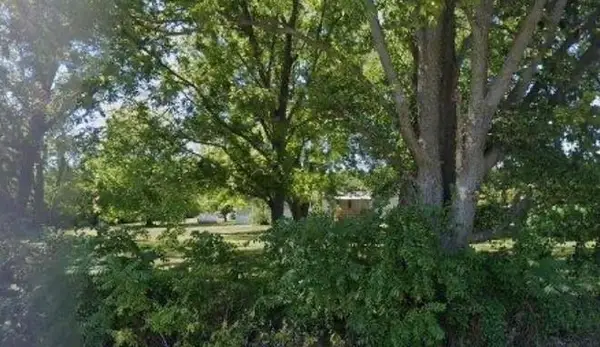 $150,000Pending3 beds 2 baths1,216 sq. ft.
$150,000Pending3 beds 2 baths1,216 sq. ft.506 Outer Belt Road, Sibley, MO 64088
MLS# 2585231Listed by: KELLER WILLIAMS KC NORTH- Open Sat, 12 to 2pm
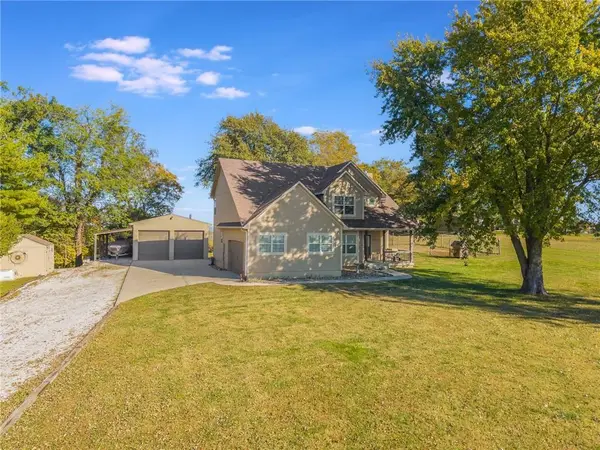 $859,900Active3 beds 3 baths2,500 sq. ft.
$859,900Active3 beds 3 baths2,500 sq. ft.28800 E Atherton Sibley Road, Sibley, MO 64088
MLS# 2584977Listed by: RE/MAX HERITAGE 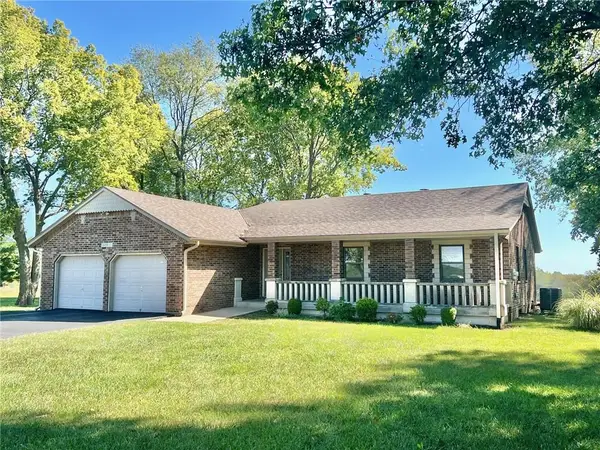 $399,000Active3 beds 3 baths1,472 sq. ft.
$399,000Active3 beds 3 baths1,472 sq. ft.27511 E Blue Mills Road, Sibley, MO 64088
MLS# 2578238Listed by: HERITAGE REALTY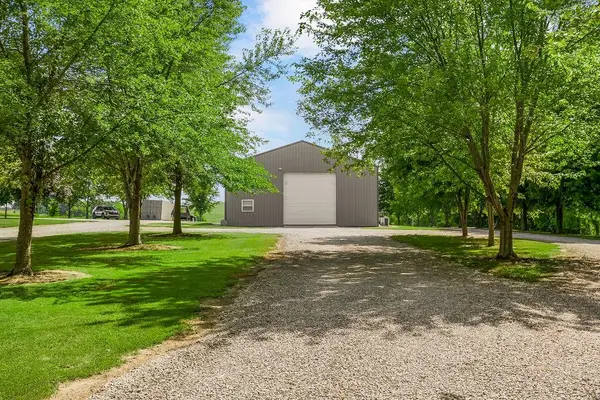 $375,000Pending1 beds 1 baths1,200 sq. ft.
$375,000Pending1 beds 1 baths1,200 sq. ft.38005 E Stoenner Road, Sibley, MO 64088
MLS# 2572554Listed by: CHARTWELL REALTY LLC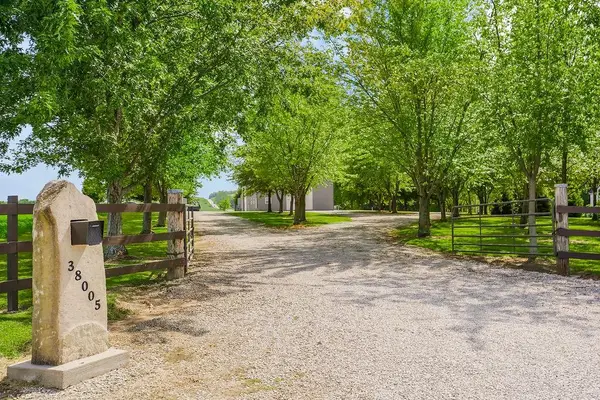 $375,000Pending0 Acres
$375,000Pending0 Acres38005 E Stoenner Road, Sibley, MO 64088
MLS# 2572534Listed by: CHARTWELL REALTY LLC
